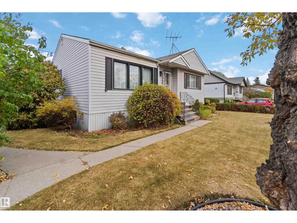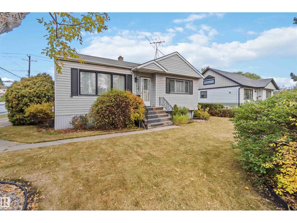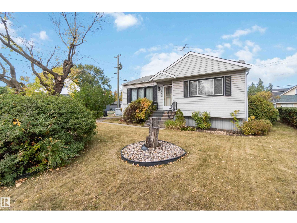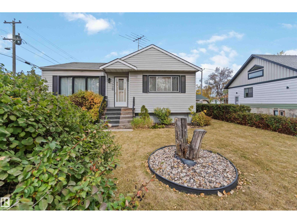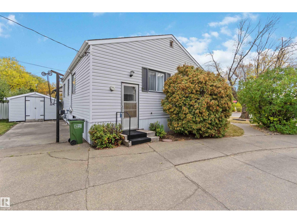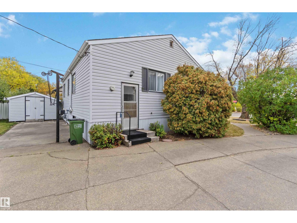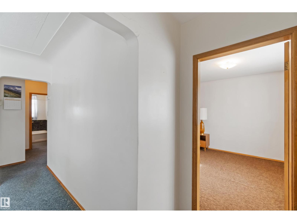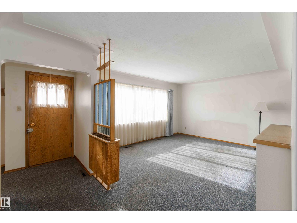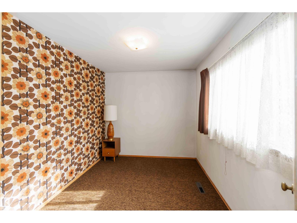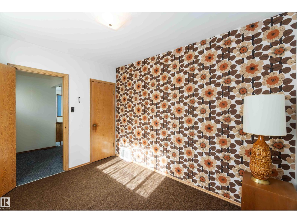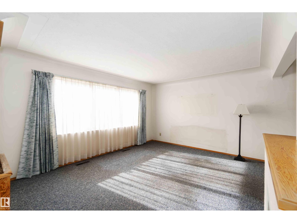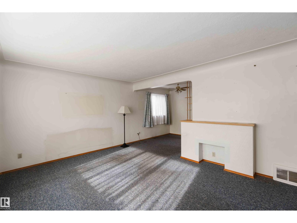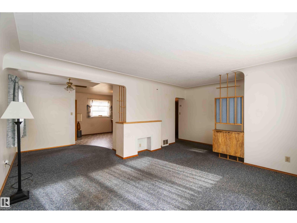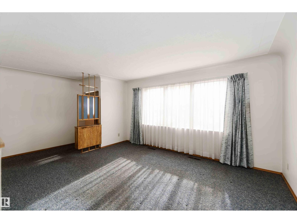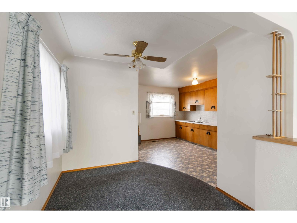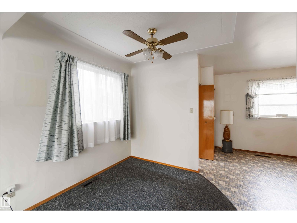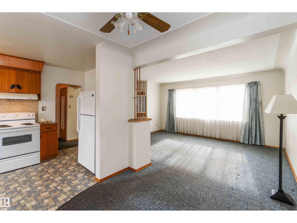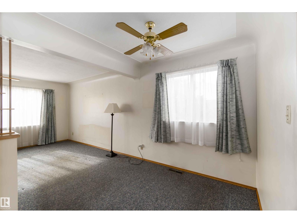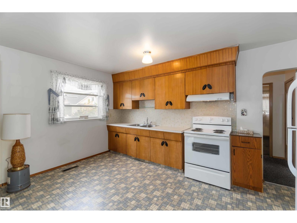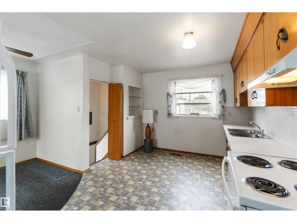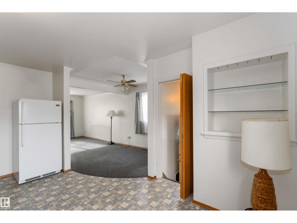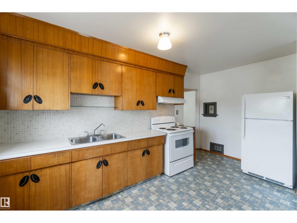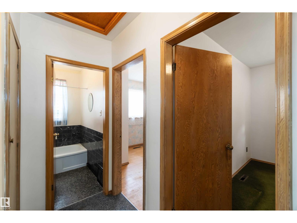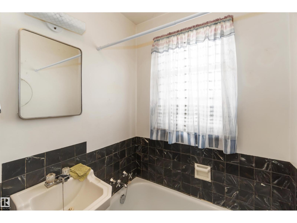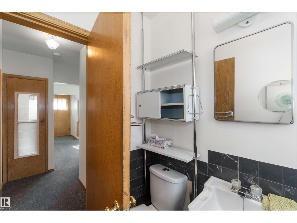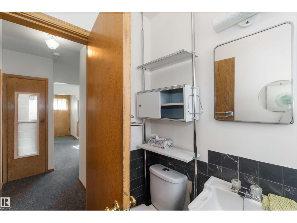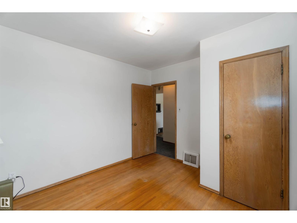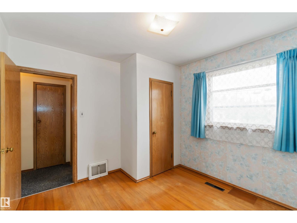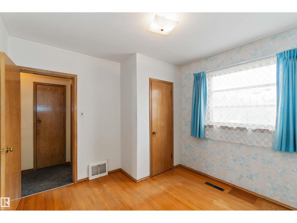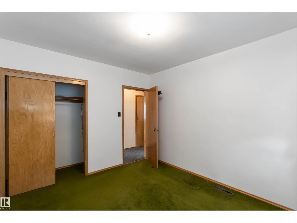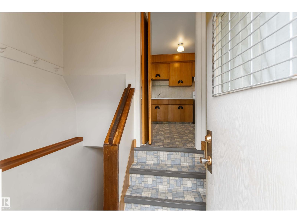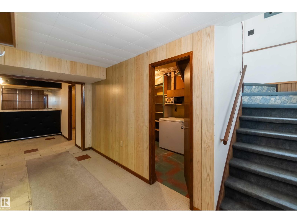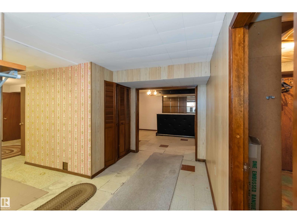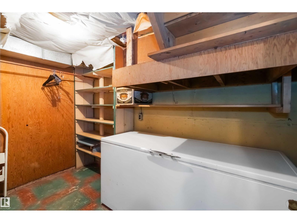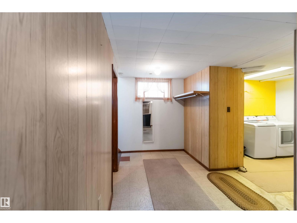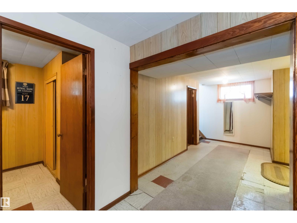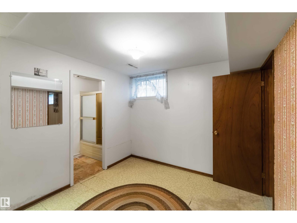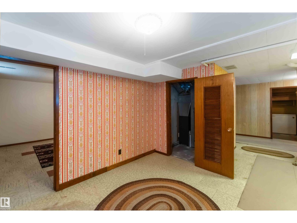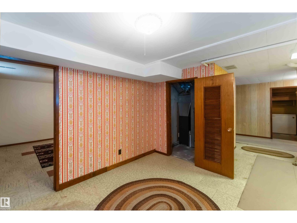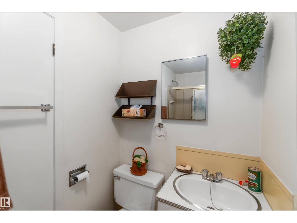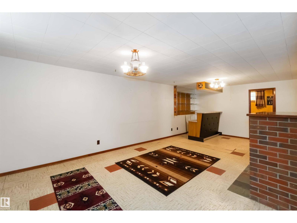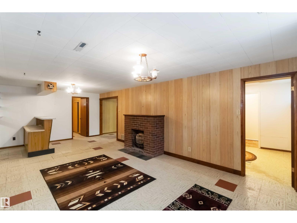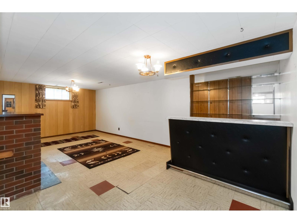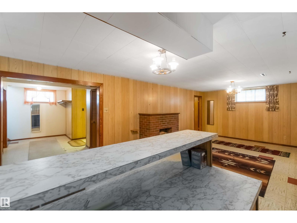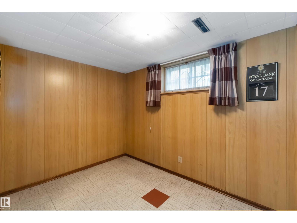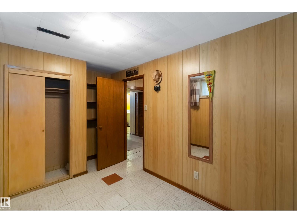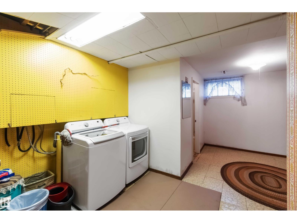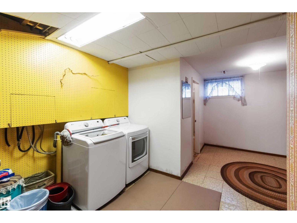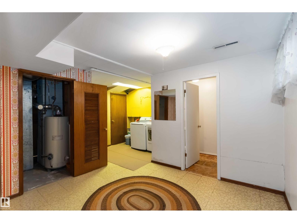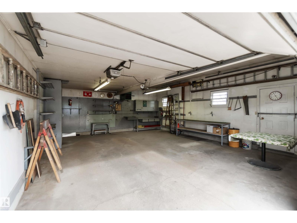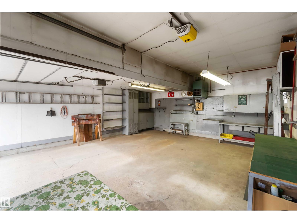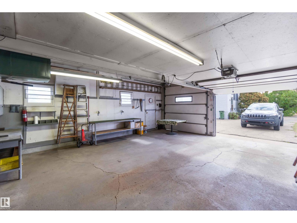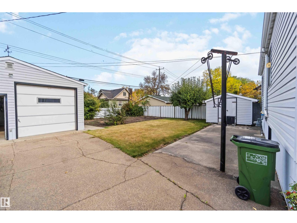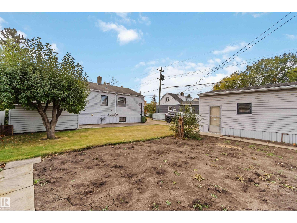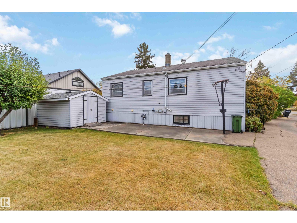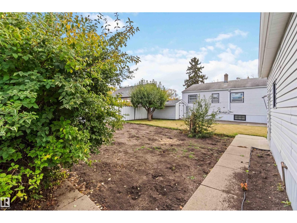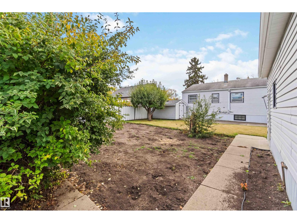4 Bedroom
2 Bathroom
1,033 ft2
Bungalow
Forced Air
$459,900
MASSIVE 50X75 LOT! HUGE 22X25 GARAGE/SHOP WITH 10 FOOT CEILINGS! WELL KEPT BUNGALOW. WELCOME TO 13908-115 AVE NW. LOCATED IN THE UPSCALE AREA OF WOODCROFT THIS AMAZING 1954 BUILT HOME HAS 4 BEDROOMS, 2 BATHS, AND ALMOST 2000 SQ FEET OF LIVING SPACE. THE KITCHEN HAS OAK CABINETRY, TILE BACKSPLASH, AND LINOLEUM FLOORS. DINING NOOK IS OFF KITCHEN WITH CARPET FLOORS. SPACIOUS LIVING AREA HAS 8 FOOT CEILINGS. PRIMARY BEDROOM HAS CARPET FLOORS AND A SLIDING DOOR CLOSET. MAIN FLOOR ALSO HAS A BATHROOM AND 2 ADDITIONAL BEDROOMS. BASEMENT IS COMPLETED WITH A BEDROOM, FAMILY ROOM, STORAGE ROOM, FULL BATHROOM, DEN AREA, LAUNDRY ROOM, AND UTILITY AREA. DETACHED GARAGE IS HEATED WITH CONCRETE FLOORS, 220V POWER, AND HAS STEEL BEAM CONSTRUCTION. SHINGLES ON HOME AND GARAGE ARE NEWER. YARD IS FENCED WITH ALUMINUM FENCING. HOME BORDERS ROAD/ALLEY ON 3 SIDES (POSITIVE FOR INFILL CONSTRUCTION). YARD IS LANDSCAPED WITH MATURE TREES, A GARDEN, AND AMAZING CURB APPEAL. WELCOME HOME! (id:47041)
Property Details
|
MLS® Number
|
E4461346 |
|
Property Type
|
Single Family |
|
Neigbourhood
|
Woodcroft |
|
Amenities Near By
|
Golf Course, Playground, Schools, Shopping |
|
Features
|
Corner Site, Flat Site, Paved Lane, Lane, Closet Organizers, No Smoking Home, Level |
|
Parking Space Total
|
5 |
|
View Type
|
City View |
Building
|
Bathroom Total
|
2 |
|
Bedrooms Total
|
4 |
|
Appliances
|
Dryer, Garage Door Opener Remote(s), Garage Door Opener, Refrigerator, Storage Shed, Stove, Washer, Window Coverings |
|
Architectural Style
|
Bungalow |
|
Basement Development
|
Finished |
|
Basement Type
|
Full (finished) |
|
Constructed Date
|
1954 |
|
Construction Style Attachment
|
Detached |
|
Fire Protection
|
Smoke Detectors |
|
Heating Type
|
Forced Air |
|
Stories Total
|
1 |
|
Size Interior
|
1,033 Ft2 |
|
Type
|
House |
Parking
|
Detached Garage
|
|
|
Heated Garage
|
|
|
R V
|
|
Land
|
Acreage
|
No |
|
Fence Type
|
Fence |
|
Land Amenities
|
Golf Course, Playground, Schools, Shopping |
|
Size Irregular
|
766.04 |
|
Size Total
|
766.04 M2 |
|
Size Total Text
|
766.04 M2 |
Rooms
| Level |
Type |
Length |
Width |
Dimensions |
|
Lower Level |
Family Room |
|
|
Measurements not available |
|
Lower Level |
Den |
|
|
Measurements not available |
|
Lower Level |
Bedroom 4 |
|
|
Measurements not available |
|
Lower Level |
Laundry Room |
|
|
Measurements not available |
|
Main Level |
Living Room |
|
|
Measurements not available |
|
Main Level |
Dining Room |
|
|
Measurements not available |
|
Main Level |
Kitchen |
|
|
Measurements not available |
|
Main Level |
Primary Bedroom |
|
|
Measurements not available |
|
Main Level |
Bedroom 2 |
|
|
Measurements not available |
|
Main Level |
Bedroom 3 |
|
|
Measurements not available |
https://www.realtor.ca/real-estate/28967349/13908-115-av-nw-edmonton-woodcroft
