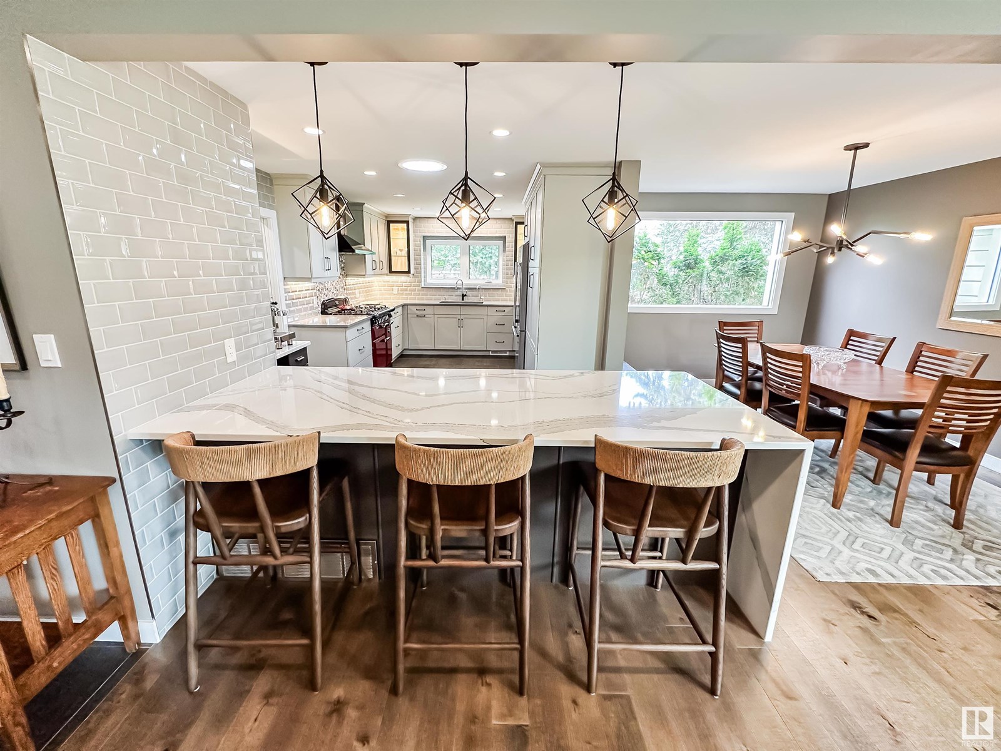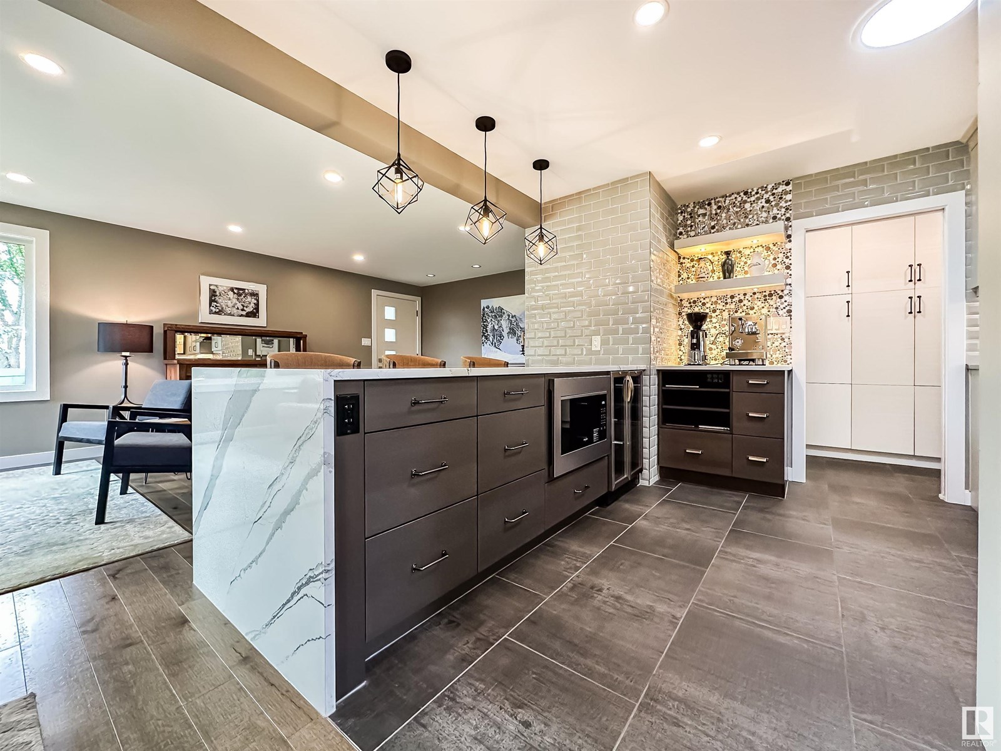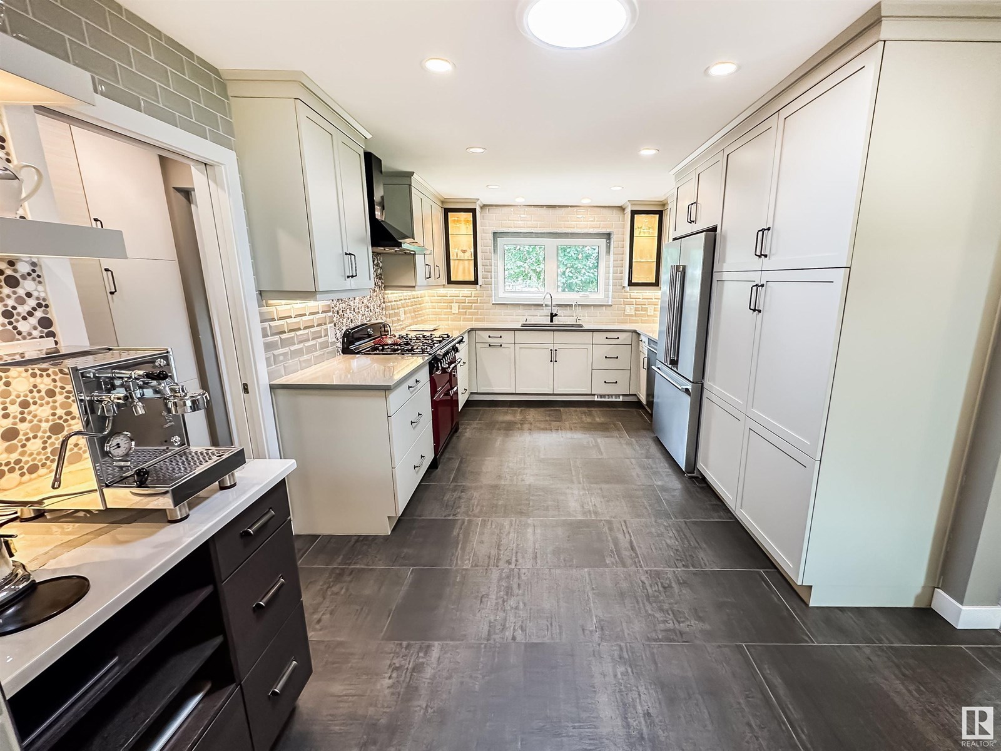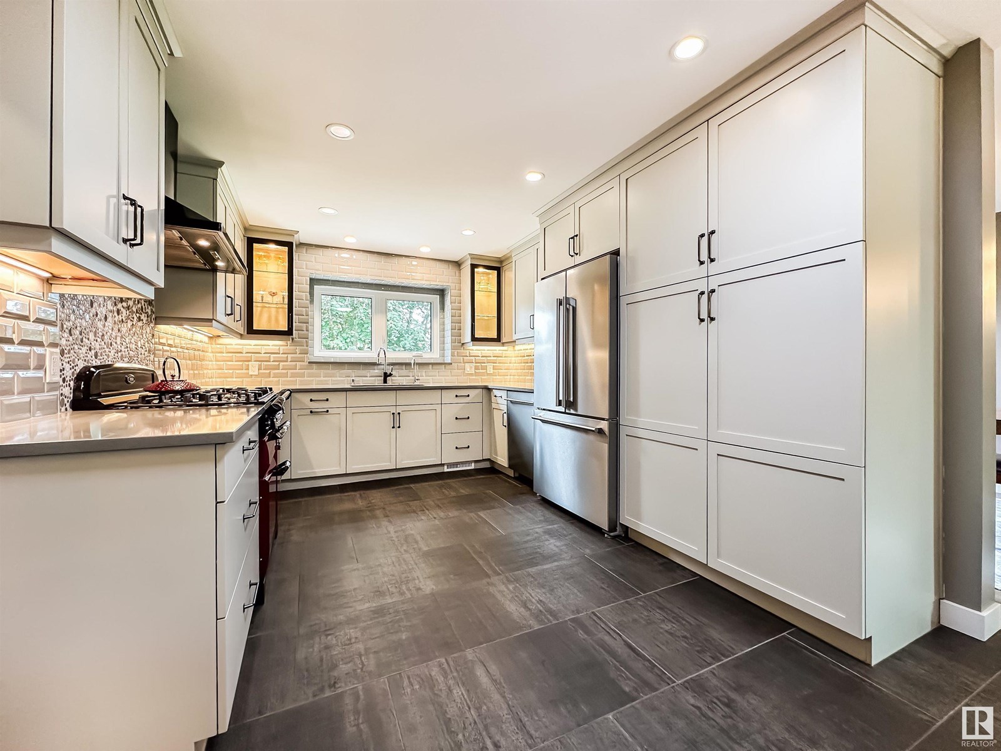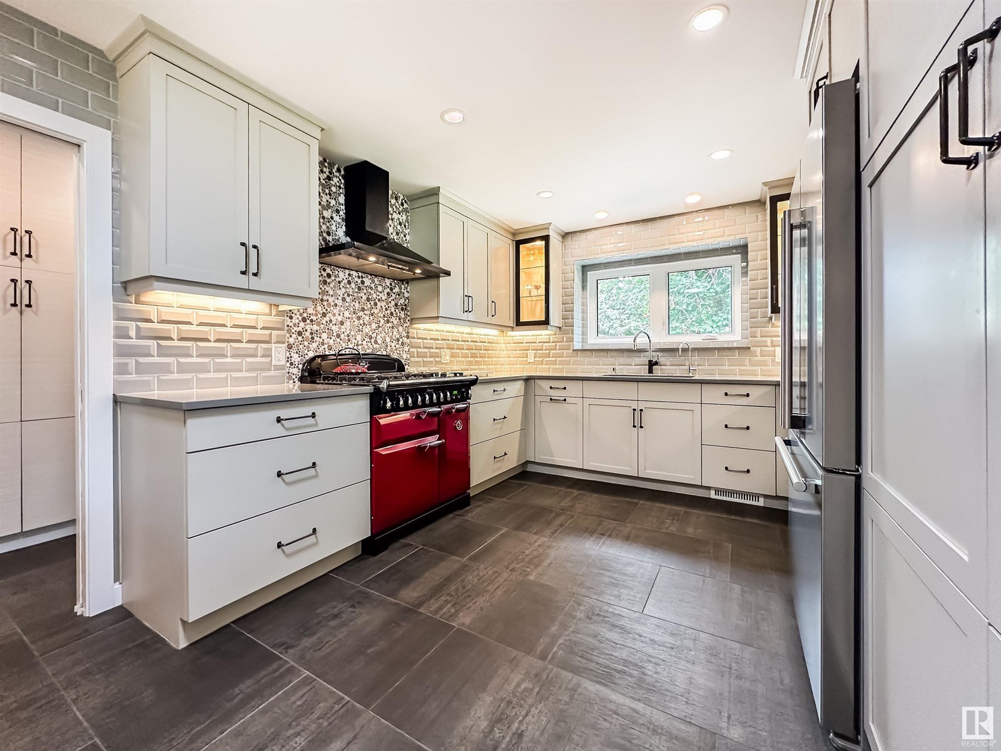5 Bedroom
2 Bathroom
1,303 ft2
Fireplace
Forced Air
$865,000
EXTENSIVELY RENOVATED LAURIER HEIGHTS 4-LEVEL SPLIT ON A PIE LOT Set on a quiet crescent in desirable Laurier Heights, this beautifully upgraded 4-bedroom home on a large pie lot blends thoughtful design with everyday function. In 2017–2018, the main floor was completely reimagined by Aquarian Renovations with a stunning transformation: the wall between the kitchen and living room was removed to create an open, flowing layout with engineered hardwood floors, wide sightlines, and exceptional natural light. The custom kitchen is a showpiece, featuring Cambria quartz countertops (including waterfall island and coffee bar), designer tile, heated floors, and new cabinetry. Lux windows and new doors were installed throughout the top three levels. Upstairs are three spacious bedrooms and an updated bath; the third level features a cozy family room with gas fireplace, bedroom/den, laundry, and bath. Basement offers rec space and a fourth bedroom. HWT (2023), garage roof (2021), and more. Welcome home! (id:47041)
Property Details
|
MLS® Number
|
E4450637 |
|
Property Type
|
Single Family |
|
Neigbourhood
|
Laurier Heights |
|
Amenities Near By
|
Playground, Public Transit, Schools, Shopping |
|
Features
|
Park/reserve, No Smoking Home |
|
Parking Space Total
|
4 |
|
Structure
|
Deck, Patio(s) |
Building
|
Bathroom Total
|
2 |
|
Bedrooms Total
|
5 |
|
Appliances
|
Dishwasher, Dryer, Garage Door Opener Remote(s), Garage Door Opener, Hood Fan, Microwave, Refrigerator, Gas Stove(s), Central Vacuum, Washer, Window Coverings, Wine Fridge |
|
Basement Development
|
Finished |
|
Basement Type
|
Full (finished) |
|
Constructed Date
|
1961 |
|
Construction Style Attachment
|
Detached |
|
Fireplace Fuel
|
Gas |
|
Fireplace Present
|
Yes |
|
Fireplace Type
|
Unknown |
|
Heating Type
|
Forced Air |
|
Size Interior
|
1,303 Ft2 |
|
Type
|
House |
Parking
Land
|
Acreage
|
No |
|
Fence Type
|
Fence |
|
Land Amenities
|
Playground, Public Transit, Schools, Shopping |
|
Size Irregular
|
971.15 |
|
Size Total
|
971.15 M2 |
|
Size Total Text
|
971.15 M2 |
Rooms
| Level |
Type |
Length |
Width |
Dimensions |
|
Basement |
Bedroom 5 |
2.771 m |
2.549 m |
2.771 m x 2.549 m |
|
Lower Level |
Family Room |
5.39 m |
4.264 m |
5.39 m x 4.264 m |
|
Lower Level |
Bedroom 4 |
3.326 m |
3.267 m |
3.326 m x 3.267 m |
|
Main Level |
Living Room |
5.309 m |
3.639 m |
5.309 m x 3.639 m |
|
Main Level |
Dining Room |
3.765 m |
2.741 m |
3.765 m x 2.741 m |
|
Main Level |
Kitchen |
6.217 m |
3.244 m |
6.217 m x 3.244 m |
|
Upper Level |
Primary Bedroom |
3.637 m |
3.334 m |
3.637 m x 3.334 m |
|
Upper Level |
Bedroom 2 |
3.337 m |
2.728 m |
3.337 m x 2.728 m |
|
Upper Level |
Bedroom 3 |
2.911 m |
2.72 m |
2.911 m x 2.72 m |
https://www.realtor.ca/real-estate/28677024/13908-86-av-nw-edmonton-laurier-heights












