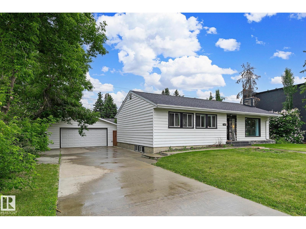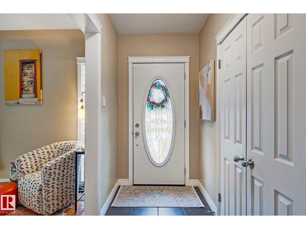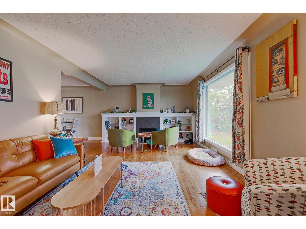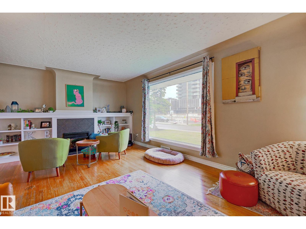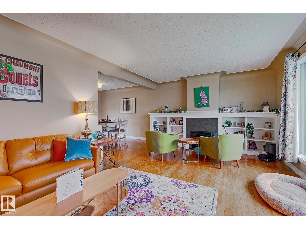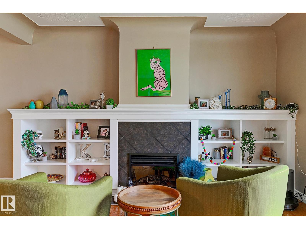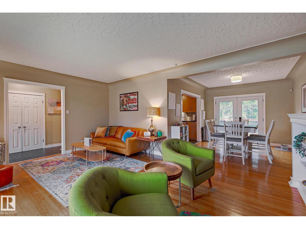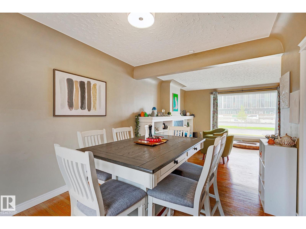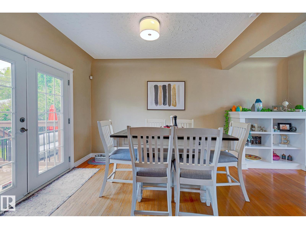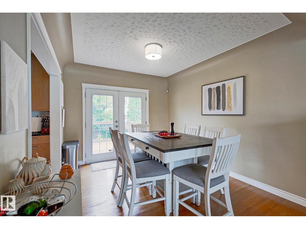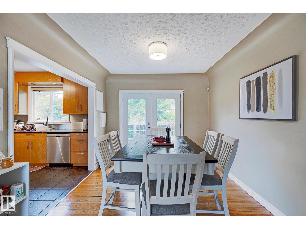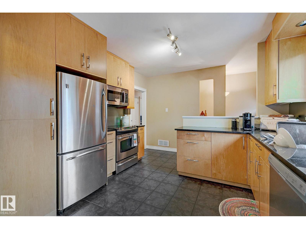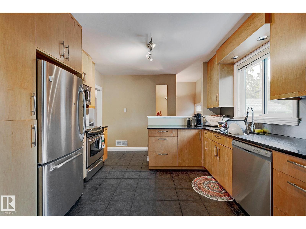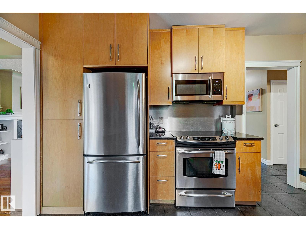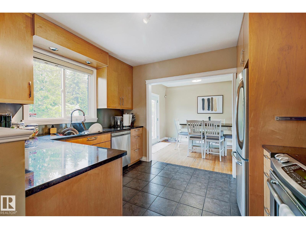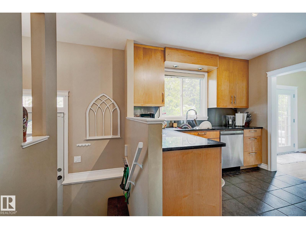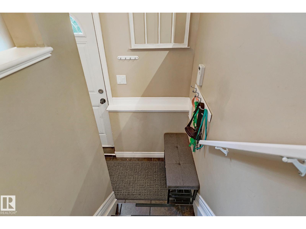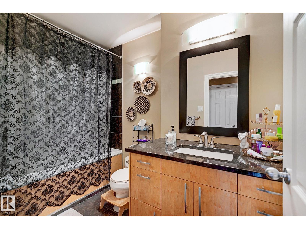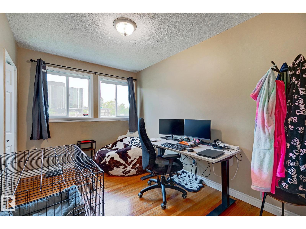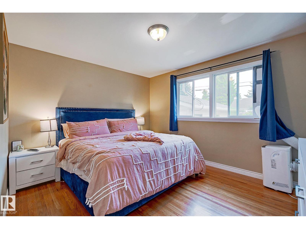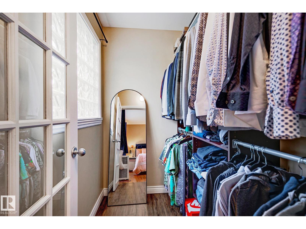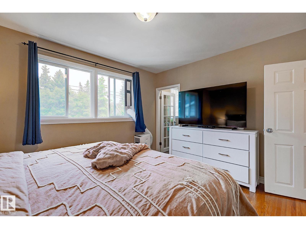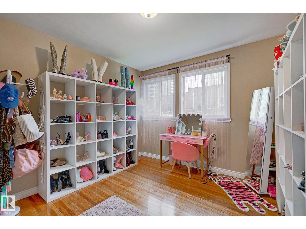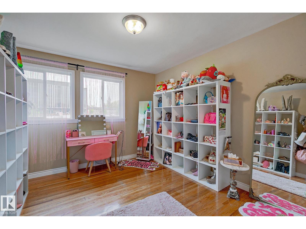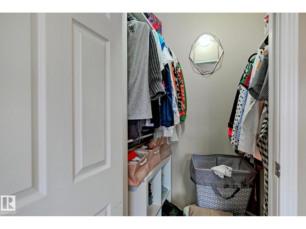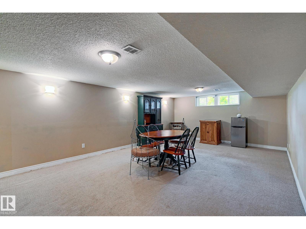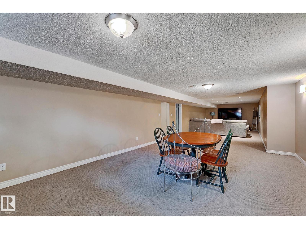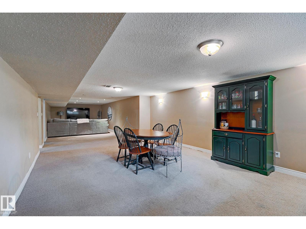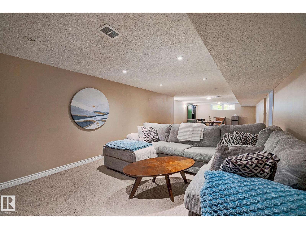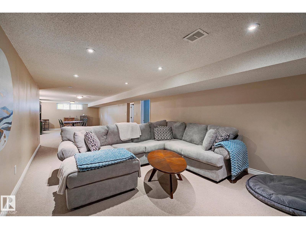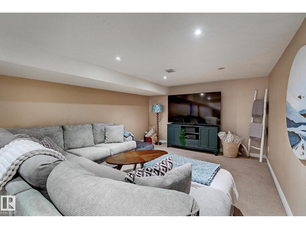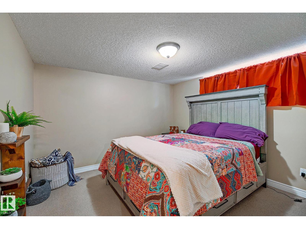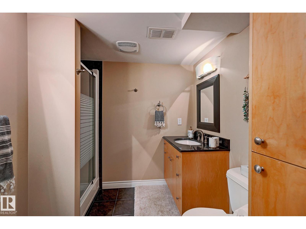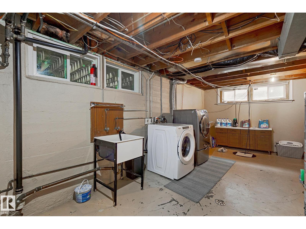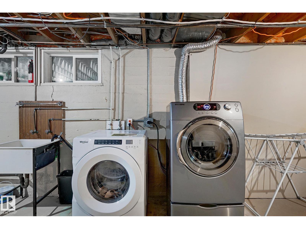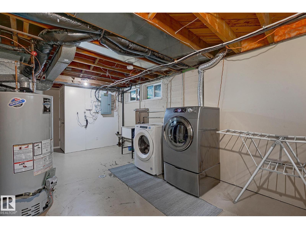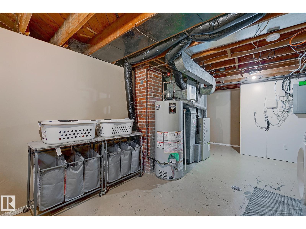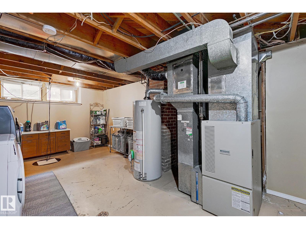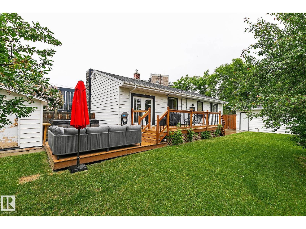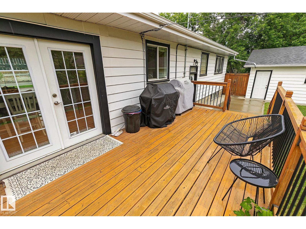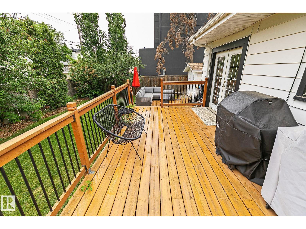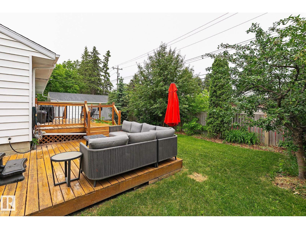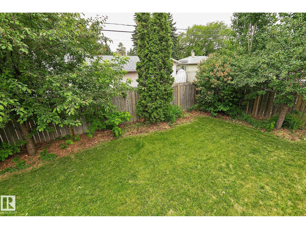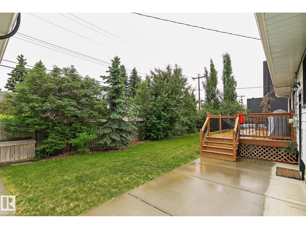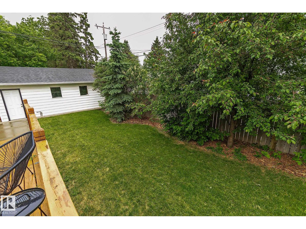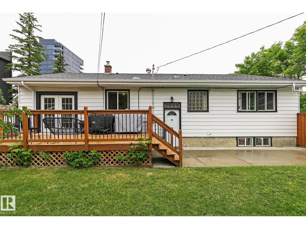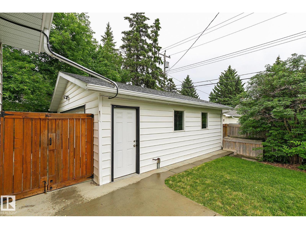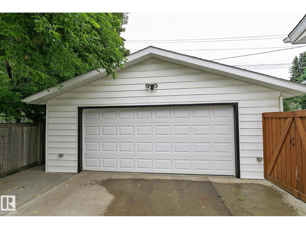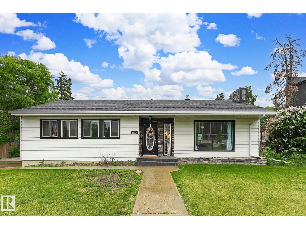4 Bedroom
2 Bathroom
1,295 ft2
Bungalow
Fireplace
Forced Air
$599,000
Location, location! Nestled on a service road just minutes to Downtown; this beautifully maintained GLENORA home has been extensively updated & is perfect for the young professional(s) or young family. Beautiful hardwood, granite counters and SS appliances embrace almost 1300sqft of convenient living noting 3+1 Bedrooms and 2 full baths. Fully finished basement and decadent SOUTH facing backyard are on a rare 7800sqft lot with massive 95ft frontage and 82ft depth. Build your dream home or purchase with the home next door for a whopping 1225m2 site. Oversized double HEATED garage! Private backyard! Rent and hold; as the city transforms for potential future opportunities or live in a location boasting proximity to all things city! Nearby walking and bike trails, stunning River Valley in addition to the trendy shops and restaurants on 142St and the glorious amenities across the street! Don’t miss this opportunity! (id:47041)
Property Details
|
MLS® Number
|
E4461591 |
|
Property Type
|
Single Family |
|
Neigbourhood
|
Glenora |
|
Amenities Near By
|
Public Transit, Schools, Shopping |
|
Features
|
See Remarks, Lane |
|
Structure
|
Deck |
Building
|
Bathroom Total
|
2 |
|
Bedrooms Total
|
4 |
|
Appliances
|
Dishwasher, Dryer, Garage Door Opener Remote(s), Garage Door Opener, Microwave Range Hood Combo, Refrigerator, Storage Shed, Stove, Washer |
|
Architectural Style
|
Bungalow |
|
Basement Development
|
Finished |
|
Basement Type
|
Full (finished) |
|
Constructed Date
|
1951 |
|
Construction Style Attachment
|
Detached |
|
Fireplace Fuel
|
Gas |
|
Fireplace Present
|
Yes |
|
Fireplace Type
|
Unknown |
|
Heating Type
|
Forced Air |
|
Stories Total
|
1 |
|
Size Interior
|
1,295 Ft2 |
|
Type
|
House |
Parking
|
Detached Garage
|
|
|
Heated Garage
|
|
Land
|
Acreage
|
No |
|
Fence Type
|
Fence |
|
Land Amenities
|
Public Transit, Schools, Shopping |
|
Size Irregular
|
724.63 |
|
Size Total
|
724.63 M2 |
|
Size Total Text
|
724.63 M2 |
Rooms
| Level |
Type |
Length |
Width |
Dimensions |
|
Basement |
Bedroom 4 |
|
|
Measurements not available |
|
Basement |
Laundry Room |
|
|
Measurements not available |
|
Basement |
Recreation Room |
|
|
Measurements not available |
|
Basement |
Storage |
|
|
Measurements not available |
|
Main Level |
Living Room |
|
|
Measurements not available |
|
Main Level |
Dining Room |
|
|
Measurements not available |
|
Main Level |
Kitchen |
|
|
Measurements not available |
|
Main Level |
Primary Bedroom |
|
|
Measurements not available |
|
Main Level |
Bedroom 2 |
|
|
Measurements not available |
|
Main Level |
Bedroom 3 |
|
|
Measurements not available |
https://www.realtor.ca/real-estate/28975070/13919-102-av-nw-edmonton-glenora
