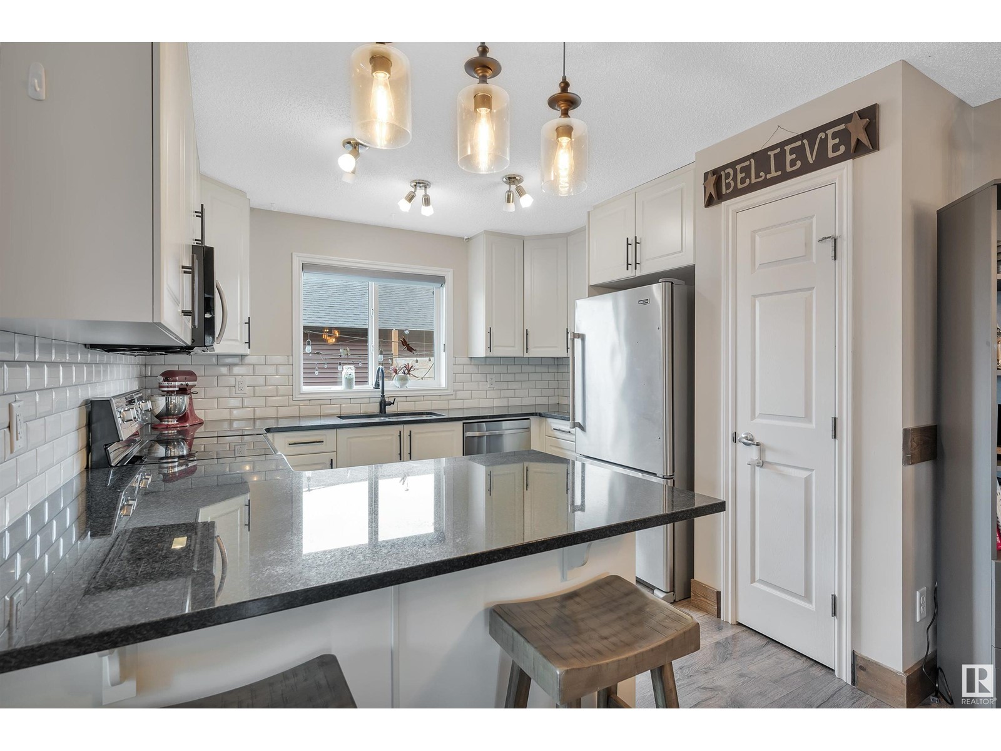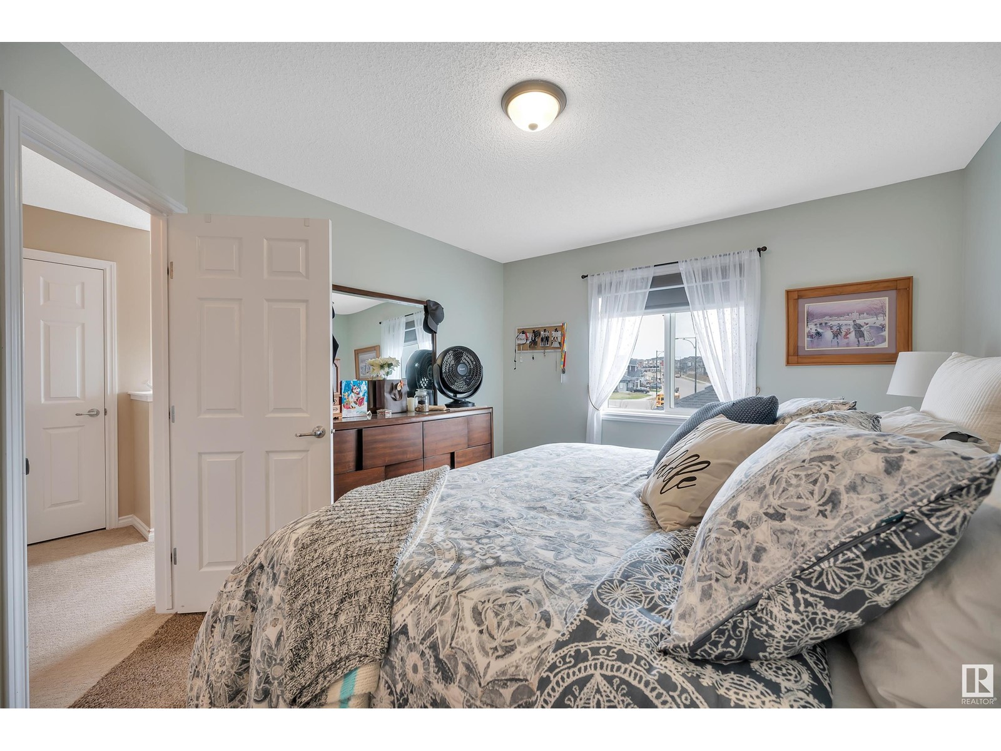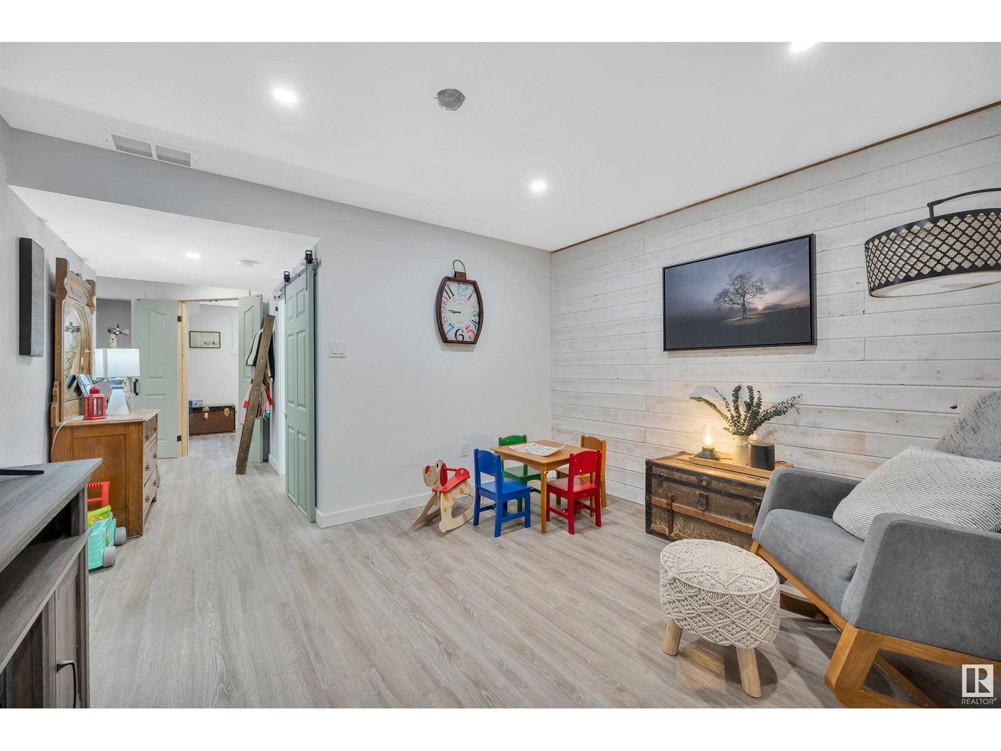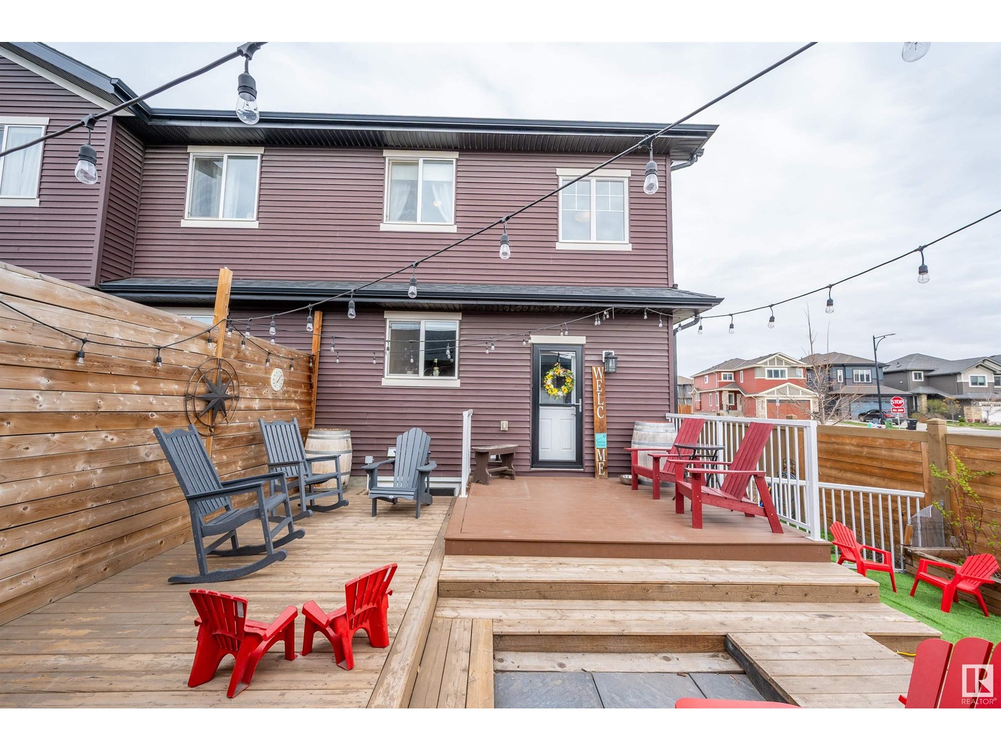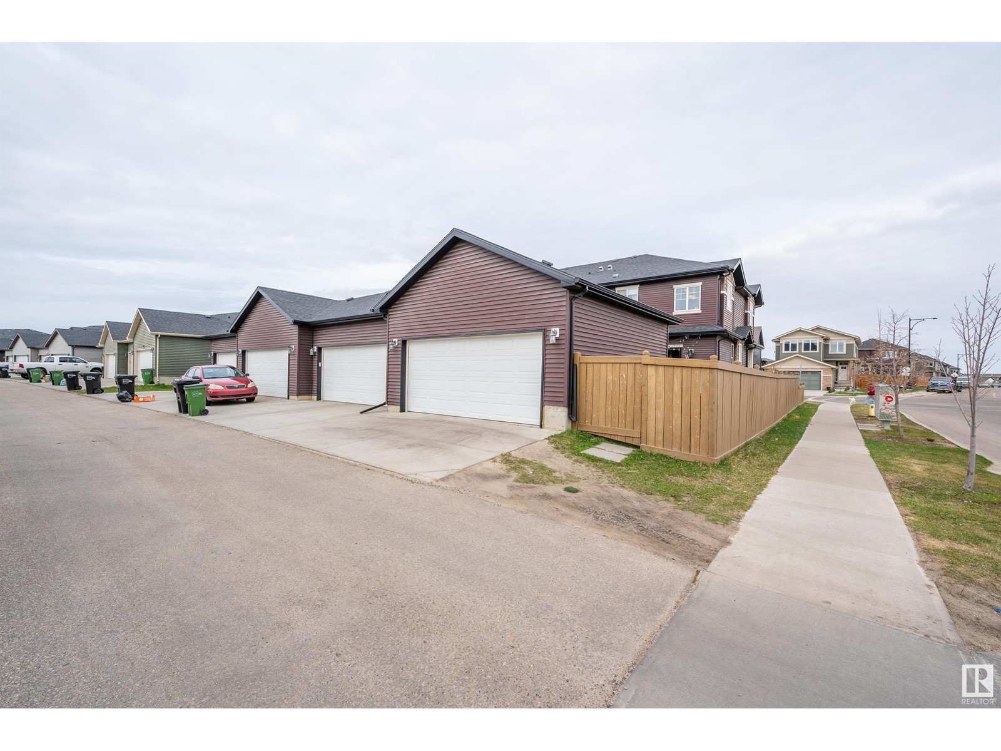4 Bedroom
4 Bathroom
1,424 ft2
Forced Air
$429,998
Welcome to this charming and inviting home in the heart of Walker. This 1,424 sq ft two-storey offers 4 bedrooms and 3.5 bathrooms with a bright, open-concept layout. The main floor features a sunlit living room that flows into the dining area and kitchen, which is equipped with stainless steel appliances and plenty of cabinet space. A convenient 2-piece bathroom completes this level. Upstairs, the spacious primary bedroom includes a 4-piece ensuite and walk-in closet. Two additional bedrooms and another full bathroom round out the upper floor. The fully finished basement offers even more flexibility, with a large rec room, a fourth bedroom, and an additional full bathroom—perfect for guests, a home office, or extra living space. Outside, enjoy a south-facing backyard ideal for summer evenings. Back access leads to a detached garage. All of this in a prime location close to schools, shopping, trails, playgrounds, and everyday essentials. (id:47041)
Property Details
|
MLS® Number
|
E4434058 |
|
Property Type
|
Single Family |
|
Neigbourhood
|
Walker |
|
Amenities Near By
|
Golf Course, Playground, Public Transit, Schools, Shopping |
|
Features
|
Corner Site, See Remarks |
|
Structure
|
Deck |
Building
|
Bathroom Total
|
4 |
|
Bedrooms Total
|
4 |
|
Appliances
|
Dishwasher, Dryer, Garage Door Opener Remote(s), Garage Door Opener, Microwave Range Hood Combo, Refrigerator, Stove, Washer, Window Coverings |
|
Basement Development
|
Finished |
|
Basement Type
|
Full (finished) |
|
Constructed Date
|
2015 |
|
Construction Style Attachment
|
Semi-detached |
|
Half Bath Total
|
1 |
|
Heating Type
|
Forced Air |
|
Stories Total
|
2 |
|
Size Interior
|
1,424 Ft2 |
|
Type
|
Duplex |
Parking
Land
|
Acreage
|
No |
|
Fence Type
|
Fence |
|
Land Amenities
|
Golf Course, Playground, Public Transit, Schools, Shopping |
|
Size Irregular
|
304.57 |
|
Size Total
|
304.57 M2 |
|
Size Total Text
|
304.57 M2 |
Rooms
| Level |
Type |
Length |
Width |
Dimensions |
|
Basement |
Bedroom 4 |
4.07 m |
3.25 m |
4.07 m x 3.25 m |
|
Basement |
Recreation Room |
3.55 m |
3.66 m |
3.55 m x 3.66 m |
|
Main Level |
Living Room |
4.91 m |
4.1 m |
4.91 m x 4.1 m |
|
Main Level |
Dining Room |
2.64 m |
3.34 m |
2.64 m x 3.34 m |
|
Main Level |
Kitchen |
3.1 m |
3.35 m |
3.1 m x 3.35 m |
|
Upper Level |
Primary Bedroom |
3.91 m |
3.43 m |
3.91 m x 3.43 m |
|
Upper Level |
Bedroom 2 |
4.24 m |
2.96 m |
4.24 m x 2.96 m |
|
Upper Level |
Bedroom 3 |
4.47 m |
3.15 m |
4.47 m x 3.15 m |
https://www.realtor.ca/real-estate/28250808/1392-watt-dr-sw-edmonton-walker











