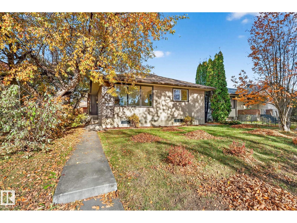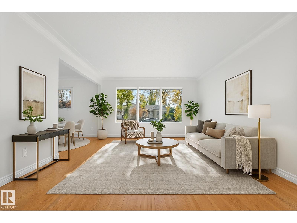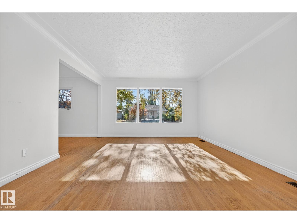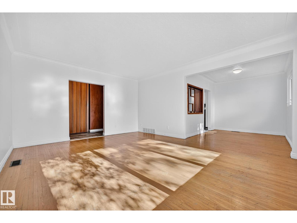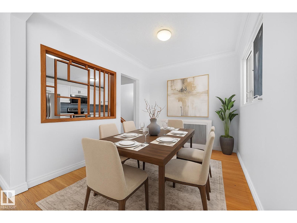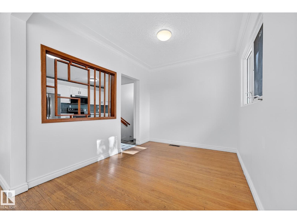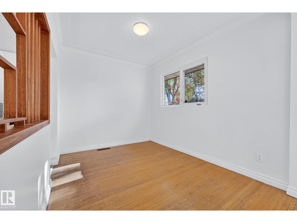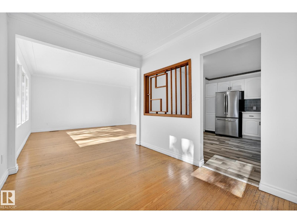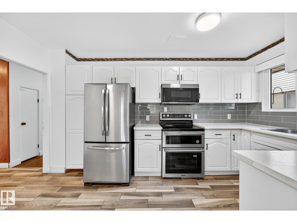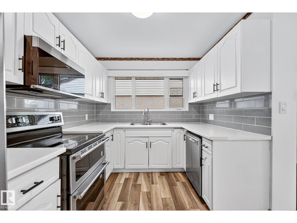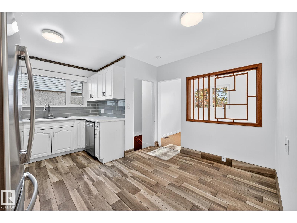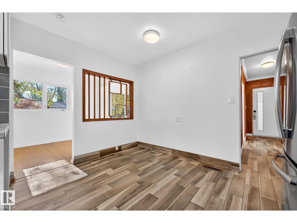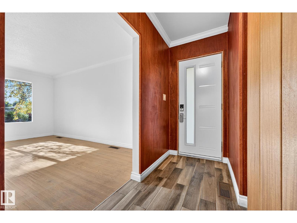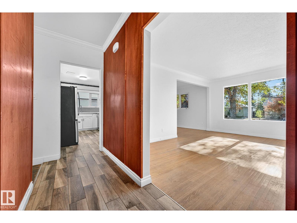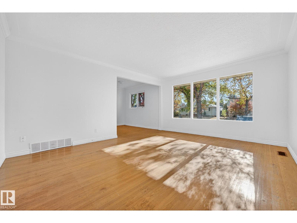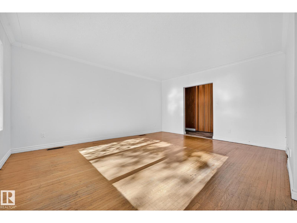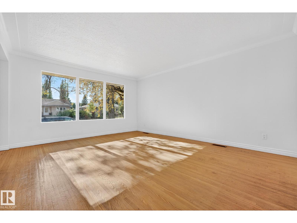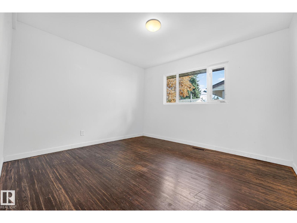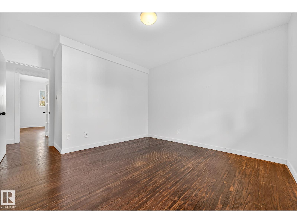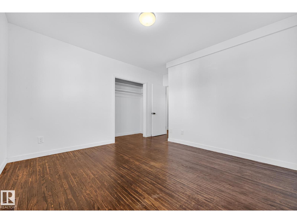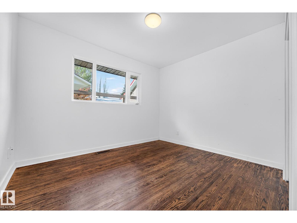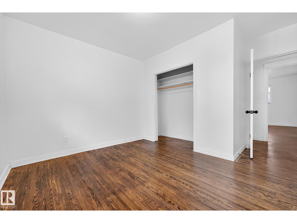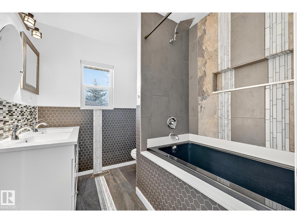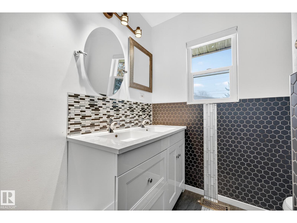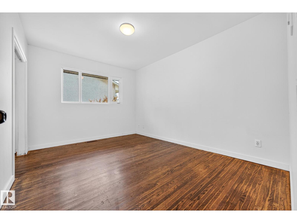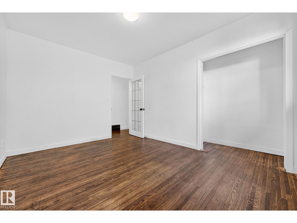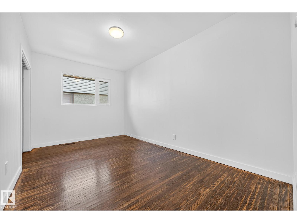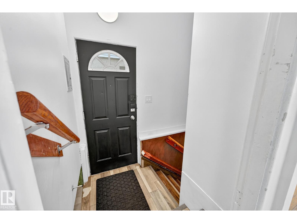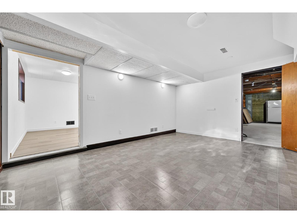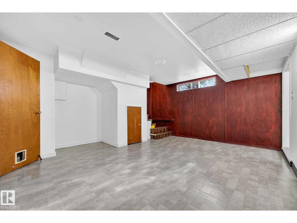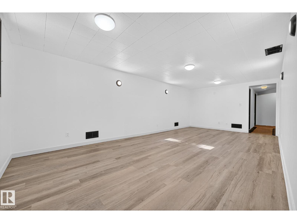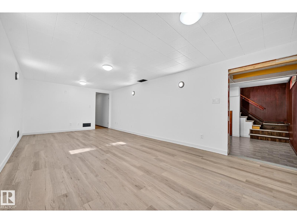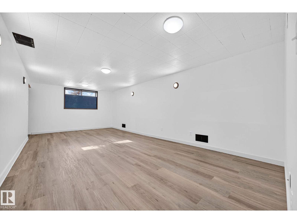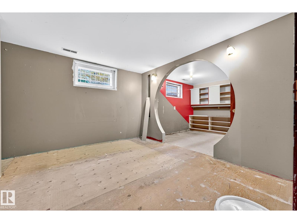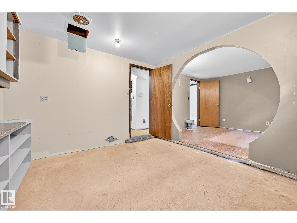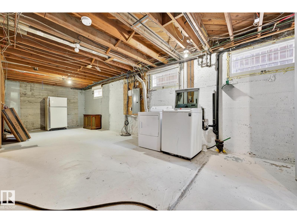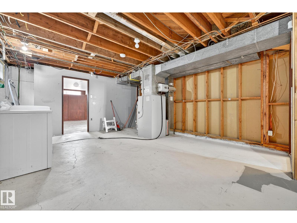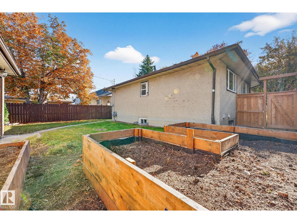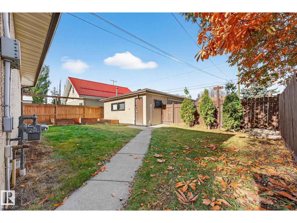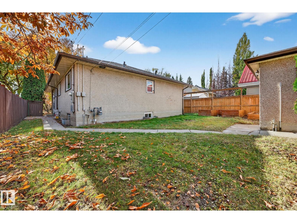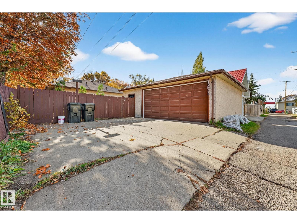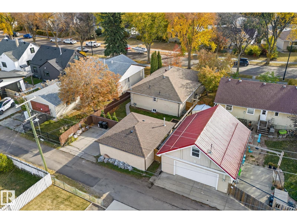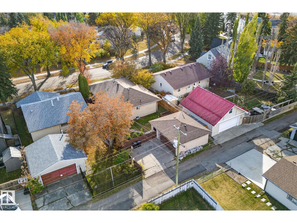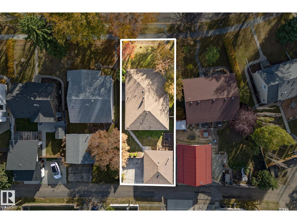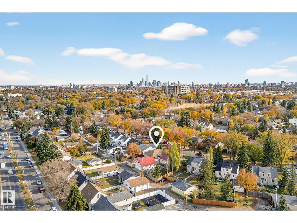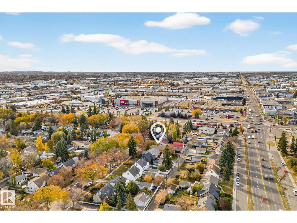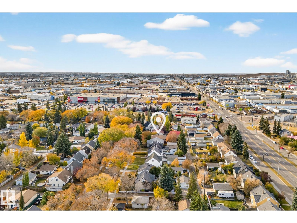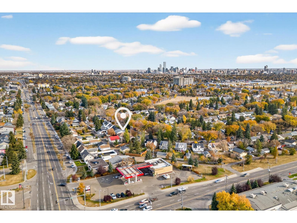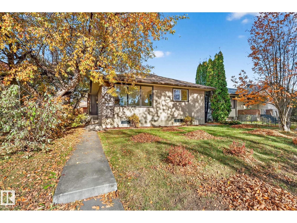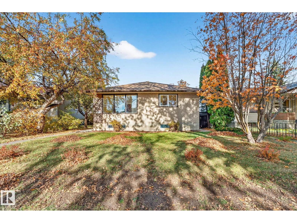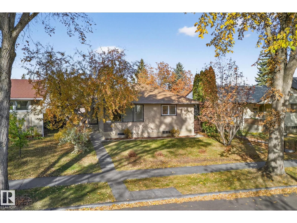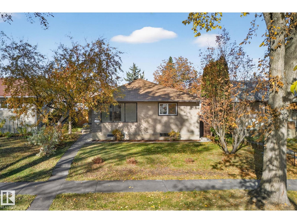5 Bedroom
1 Bathroom
1,432 ft2
Bungalow
Forced Air
$425,000
Welcome to this beautifully upgraded bungalow in the heart of Woodcroft, one of Edmonton’s most sought-after mature neighbourhoods. Offering over 1,400 sq. ft. above grade plus 1,200+ sq. ft. below, this home blends classic charm with modern comfort. The bright main floor features four bedrooms, a spacious living room with large south-facing windows, a dedicated dining area, and an updated kitchen with white cabinetry, tile flooring, and a built-in pantry. Recent upgrades include a refreshed kitchen, bathroom, flooring, and paint on both levels. The finished basement adds a large family room, an additional bedroom, den, a laundry area, and a roughed-in second bathroom. Enjoy summer evenings in the fully fenced backyard with a fire pit, raised garden beds, and mature landscaping. Complete with a 26’x22’ insulated double garage, and ideally located near schools, parks, shopping, and easy access to Groat Road and Yellowhead Trail. (id:47041)
Property Details
|
MLS® Number
|
E4462630 |
|
Property Type
|
Single Family |
|
Neigbourhood
|
Woodcroft |
|
Amenities Near By
|
Playground, Public Transit, Schools, Shopping |
|
Features
|
Paved Lane, Lane, No Smoking Home |
Building
|
Bathroom Total
|
1 |
|
Bedrooms Total
|
5 |
|
Appliances
|
Dishwasher, Dryer, Refrigerator, Stove, Washer |
|
Architectural Style
|
Bungalow |
|
Basement Development
|
Finished |
|
Basement Type
|
Full (finished) |
|
Constructed Date
|
1957 |
|
Construction Style Attachment
|
Detached |
|
Fire Protection
|
Smoke Detectors |
|
Heating Type
|
Forced Air |
|
Stories Total
|
1 |
|
Size Interior
|
1,432 Ft2 |
|
Type
|
House |
Parking
Land
|
Acreage
|
No |
|
Fence Type
|
Fence |
|
Land Amenities
|
Playground, Public Transit, Schools, Shopping |
|
Size Irregular
|
523.09 |
|
Size Total
|
523.09 M2 |
|
Size Total Text
|
523.09 M2 |
Rooms
| Level |
Type |
Length |
Width |
Dimensions |
|
Basement |
Family Room |
|
|
Measurements not available |
|
Basement |
Bedroom 5 |
|
|
Measurements not available |
|
Main Level |
Living Room |
|
|
13'7 x 16'6 |
|
Main Level |
Dining Room |
|
|
10'5" x 8'5 |
|
Main Level |
Kitchen |
|
|
14'3 x 12'5 |
|
Main Level |
Primary Bedroom |
|
|
14'3" x 12' |
|
Main Level |
Bedroom 2 |
|
|
13'2 x 11'3 |
|
Main Level |
Bedroom 3 |
|
|
13'2 x 10'1 |
|
Main Level |
Bedroom 4 |
|
|
14'3 x 8'10 |
https://www.realtor.ca/real-estate/29005474/13932-117-av-nw-edmonton-woodcroft
