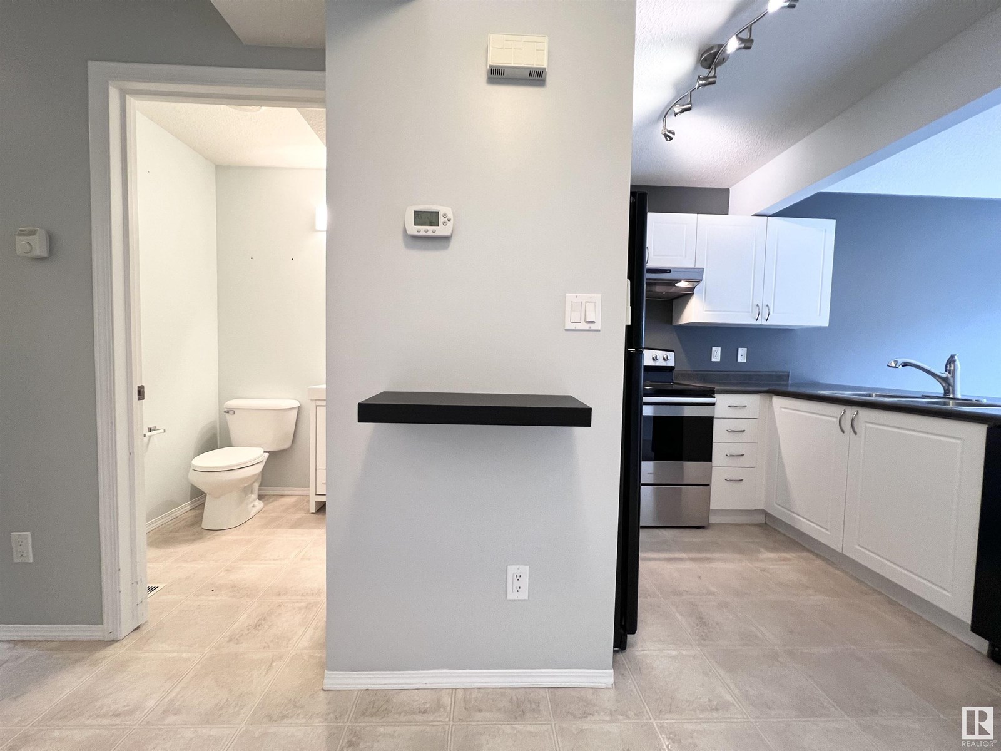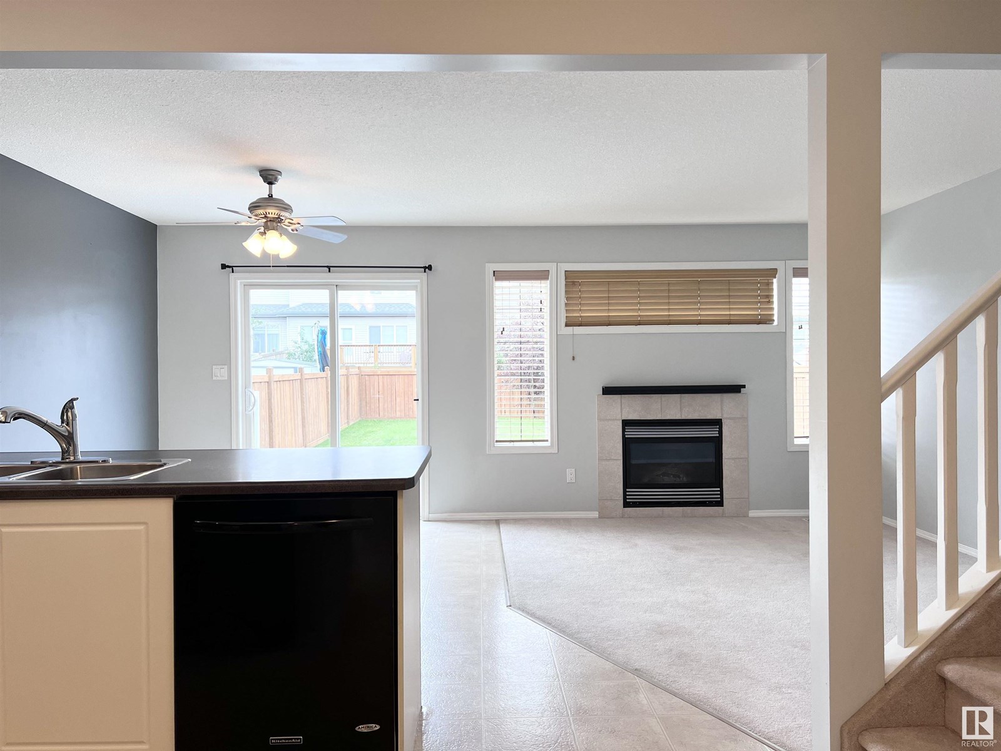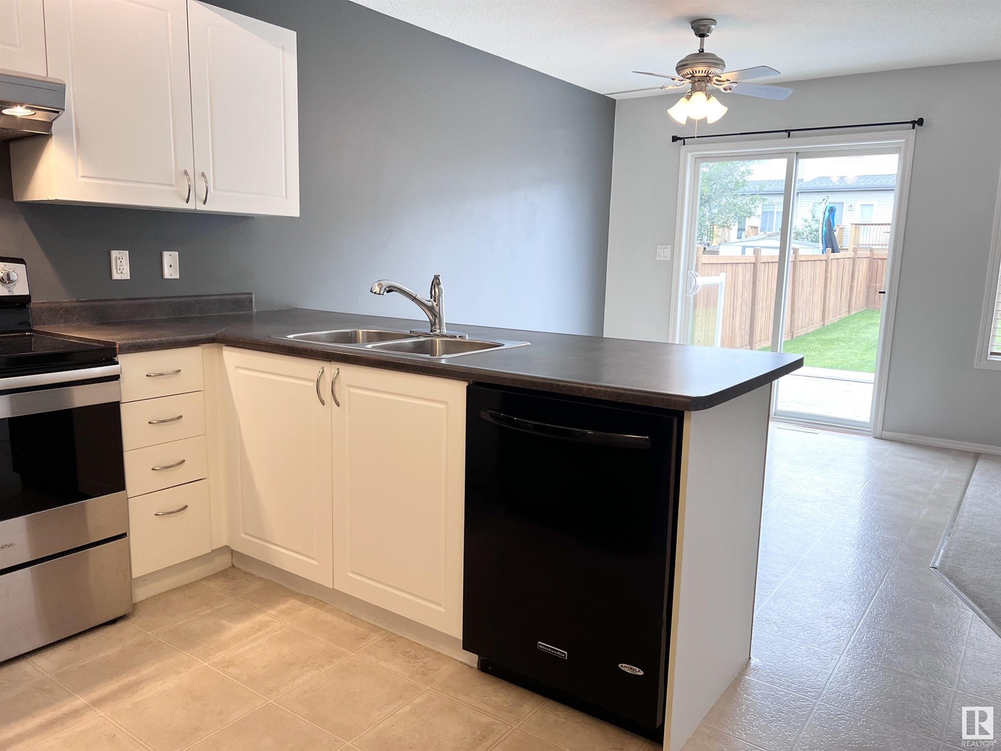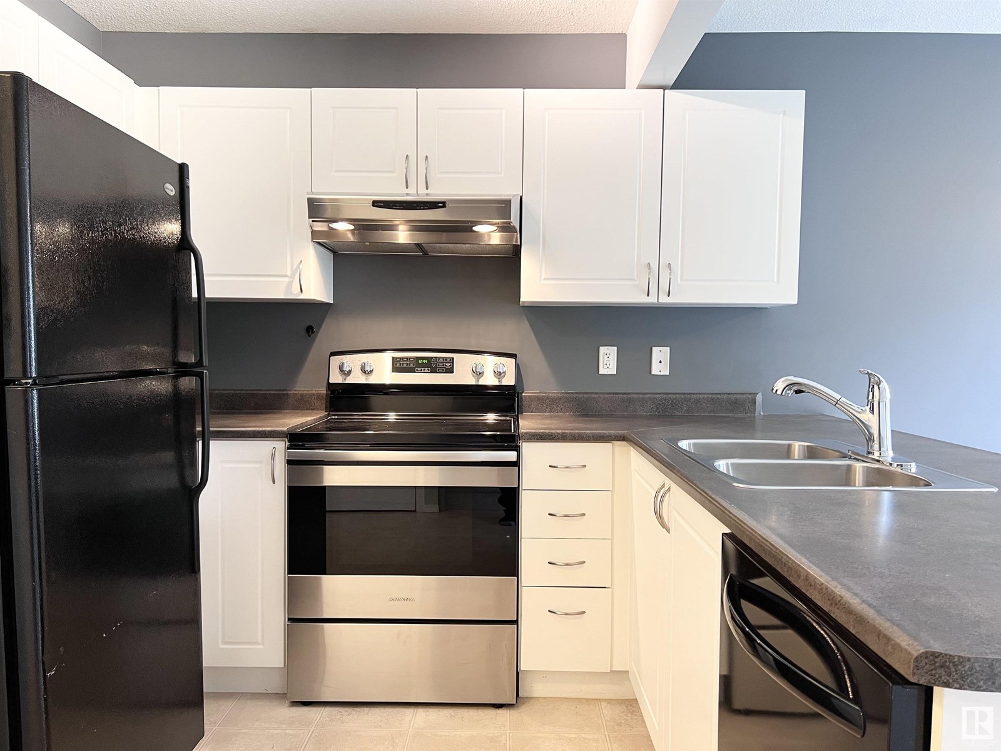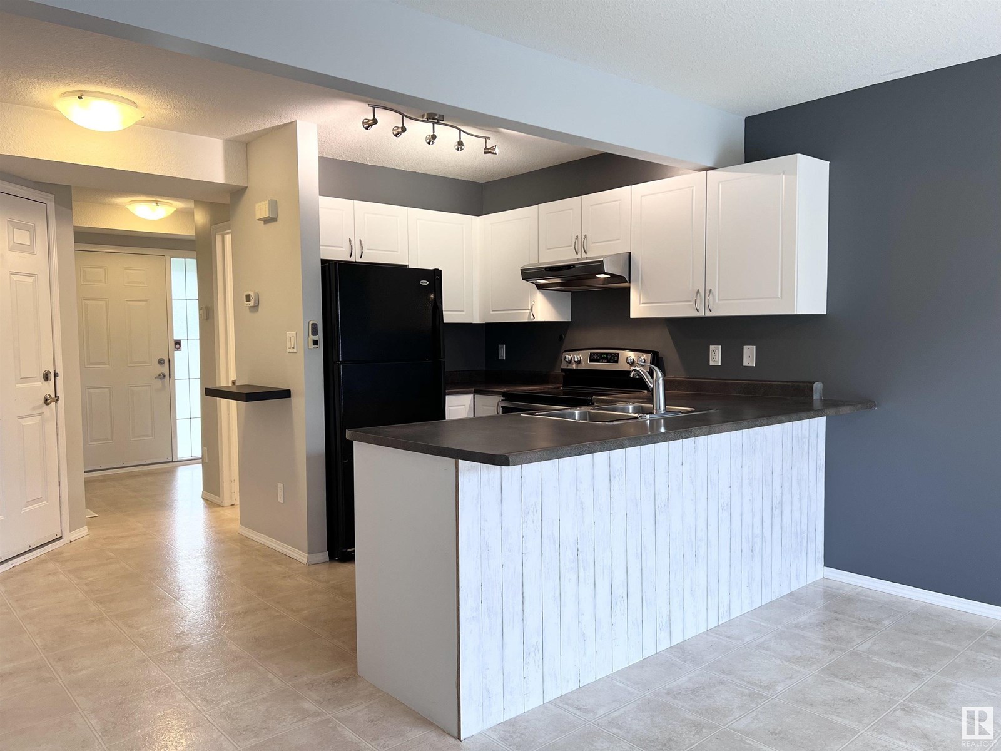3 Bedroom
3 Bathroom
1,217 ft2
Central Air Conditioning
Forced Air
$398,800
Wonderful 2 storey half duplex with fully finished basement and single attached garage in the north west neighbourhood of Hudson sitting on a large lot. The main level features a bright open layout, kitchen with an overhang breakfast counter and makes for an excellent social hub, dining space with convenient patio door to the west facing backyard, living room with gas fireplace and ample windows for all that natural sunlight from the west and 2 piece bathroom. The upper floor hosts 2 primary bedrooms each with private 4 piece en suites with windows and large walk in closets. The basement features suspended ceilings, a third bedroom, 2nd living room or recreation space, with office/tech space and built in desk and laundry room. The backyard is fully fenced and landscaped with deck area. This lovely air conditioned home comes complete with all appliances and windows coverings. Located near Pembina Lake, public transportation, shopping and local eateries. Don't miss out on this gem with QUICK POSSESSION. (id:47041)
Property Details
|
MLS® Number
|
E4446256 |
|
Property Type
|
Single Family |
|
Neigbourhood
|
Hudson |
|
Amenities Near By
|
Public Transit |
|
Features
|
Cul-de-sac, Flat Site |
|
Parking Space Total
|
2 |
|
Structure
|
Deck |
Building
|
Bathroom Total
|
3 |
|
Bedrooms Total
|
3 |
|
Appliances
|
Dishwasher, Dryer, Garage Door Opener Remote(s), Garage Door Opener, Hood Fan, Refrigerator, Stove, Washer, Window Coverings |
|
Basement Development
|
Finished |
|
Basement Type
|
Full (finished) |
|
Constructed Date
|
2004 |
|
Construction Style Attachment
|
Semi-detached |
|
Cooling Type
|
Central Air Conditioning |
|
Half Bath Total
|
1 |
|
Heating Type
|
Forced Air |
|
Stories Total
|
2 |
|
Size Interior
|
1,217 Ft2 |
|
Type
|
Duplex |
Parking
Land
|
Acreage
|
No |
|
Fence Type
|
Fence |
|
Land Amenities
|
Public Transit |
|
Size Irregular
|
299.89 |
|
Size Total
|
299.89 M2 |
|
Size Total Text
|
299.89 M2 |
Rooms
| Level |
Type |
Length |
Width |
Dimensions |
|
Lower Level |
Bedroom 3 |
3.84 m |
2.65 m |
3.84 m x 2.65 m |
|
Lower Level |
Laundry Room |
2.42 m |
2.24 m |
2.42 m x 2.24 m |
|
Lower Level |
Office |
1.58 m |
2.12 m |
1.58 m x 2.12 m |
|
Main Level |
Living Room |
3.81 m |
3.04 m |
3.81 m x 3.04 m |
|
Main Level |
Dining Room |
2.75 m |
3.49 m |
2.75 m x 3.49 m |
|
Main Level |
Kitchen |
2.95 m |
2.42 m |
2.95 m x 2.42 m |
|
Upper Level |
Primary Bedroom |
4.21 m |
4 m |
4.21 m x 4 m |
|
Upper Level |
Bedroom 2 |
3.17 m |
3.78 m |
3.17 m x 3.78 m |
https://www.realtor.ca/real-estate/28567490/13944-137-st-nw-edmonton-hudson





