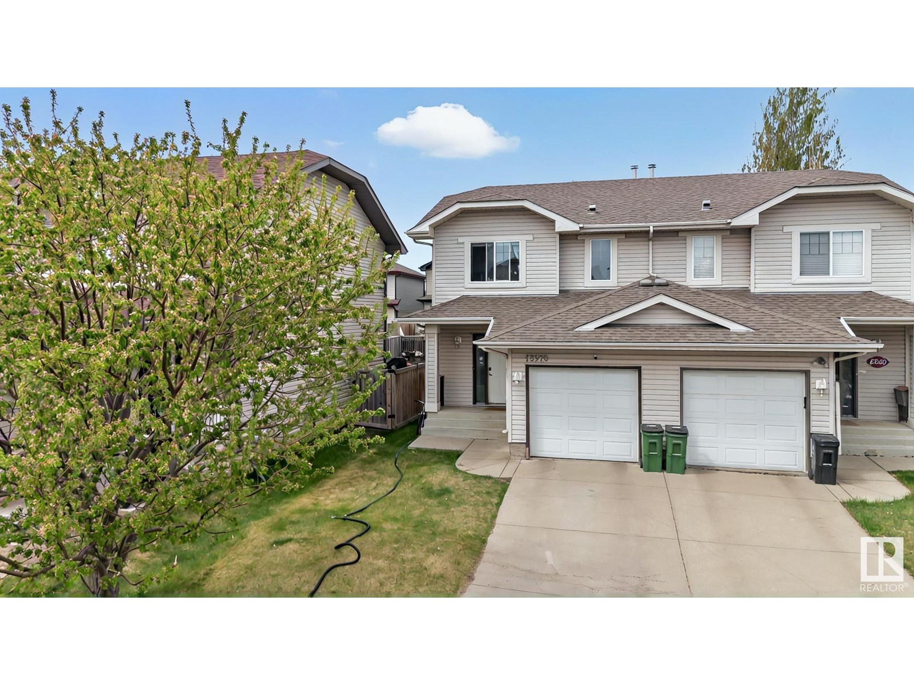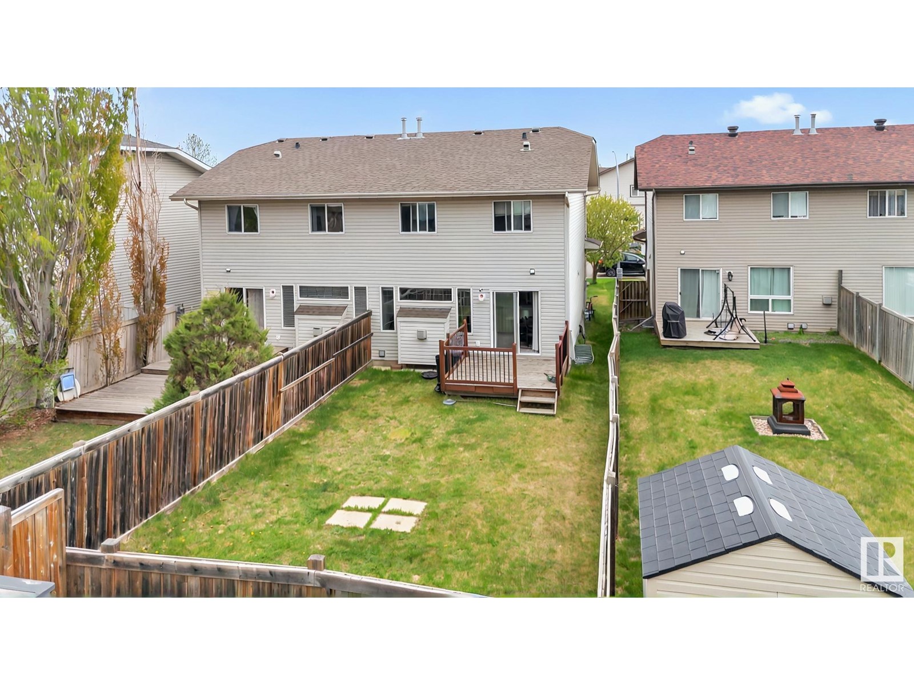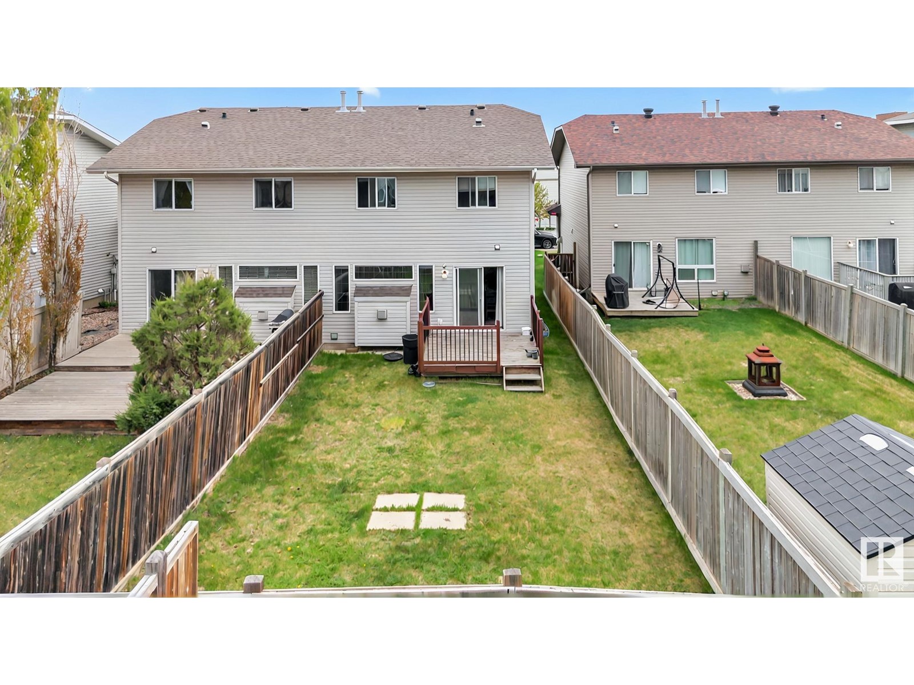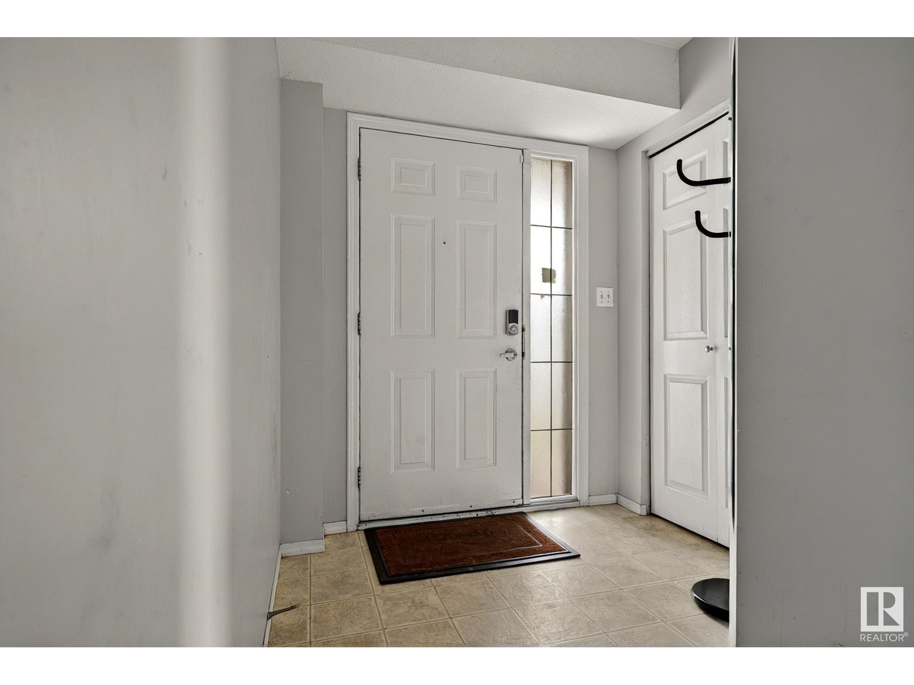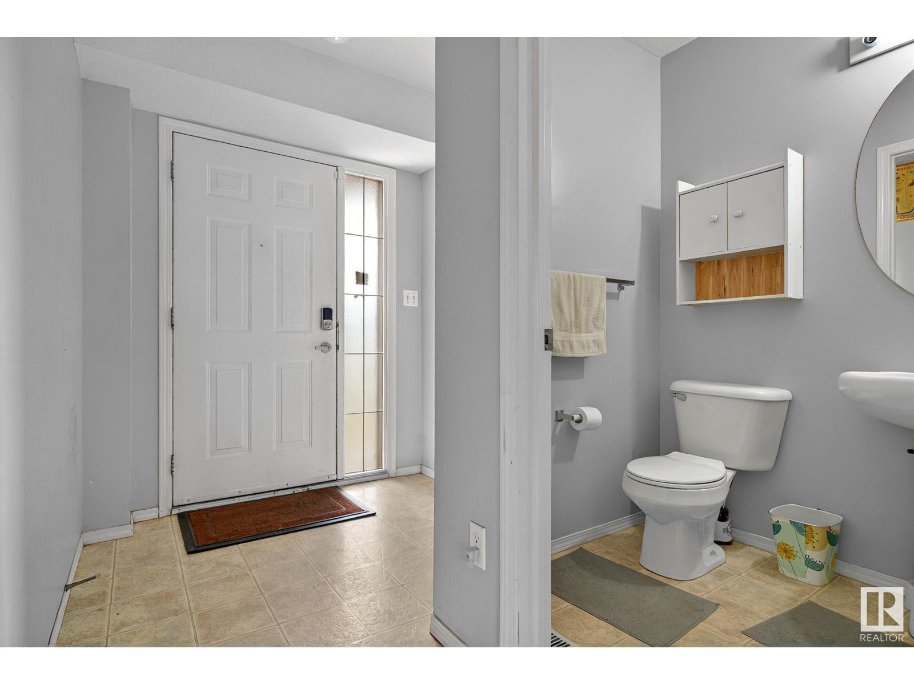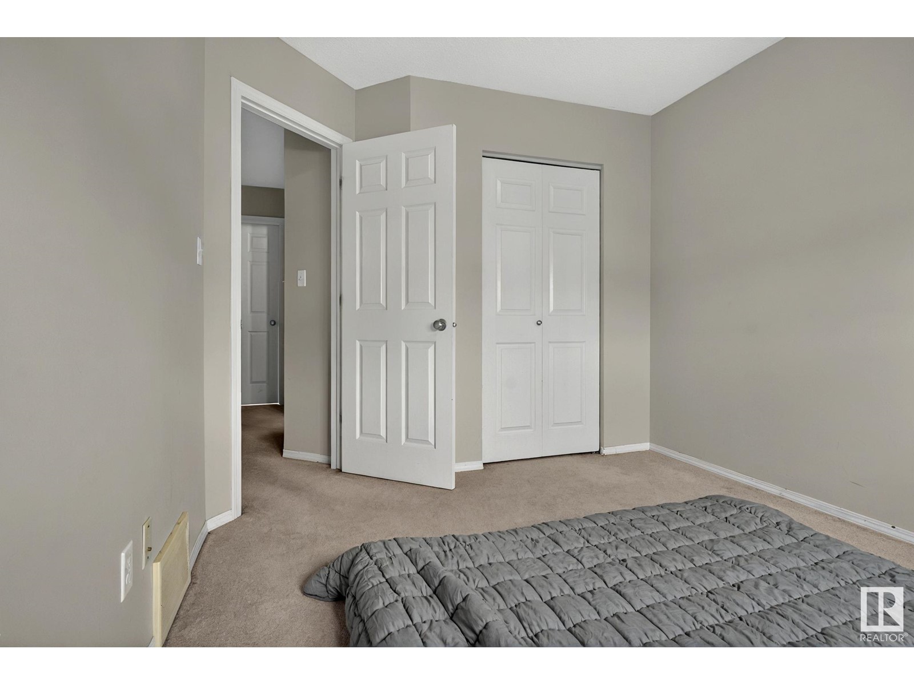3 Bedroom
3 Bathroom
1,201 ft2
Forced Air
$399,000
Welcome to Hudson Park! This beautifully maintained 2-storey half duplex offers 3 spacious bedrooms, 2.5 bathrooms, and an attached single garage—all nestled in a family-friendly community. With 1201 sq ft of thoughtfully designed living space, this home is move-in ready and perfect for first-time buyers or growing families. Step inside to a warm, inviting interior featuring soft, modern tones and an open-concept layout ideal for entertaining. The kitchen comes fully equipped with appliances and ample cabinetry, while the cozy living area flows effortlessly to the backyard.Located just minutes from schools, shopping, parks, and public transit, this home is not just a place to live—it’s a lifestyle upgrade. (id:47041)
Property Details
|
MLS® Number
|
E4436977 |
|
Property Type
|
Single Family |
|
Neigbourhood
|
Hudson |
|
Amenities Near By
|
Golf Course, Playground, Schools |
|
Features
|
See Remarks |
|
Structure
|
Deck |
Building
|
Bathroom Total
|
3 |
|
Bedrooms Total
|
3 |
|
Appliances
|
Dishwasher, Dryer, Garage Door Opener Remote(s), Hood Fan, Refrigerator, Stove, Washer |
|
Basement Development
|
Unfinished |
|
Basement Type
|
Full (unfinished) |
|
Constructed Date
|
2004 |
|
Construction Style Attachment
|
Semi-detached |
|
Half Bath Total
|
1 |
|
Heating Type
|
Forced Air |
|
Stories Total
|
2 |
|
Size Interior
|
1,201 Ft2 |
|
Type
|
Duplex |
Parking
Land
|
Acreage
|
No |
|
Fence Type
|
Fence |
|
Land Amenities
|
Golf Course, Playground, Schools |
|
Size Irregular
|
287.88 |
|
Size Total
|
287.88 M2 |
|
Size Total Text
|
287.88 M2 |
Rooms
| Level |
Type |
Length |
Width |
Dimensions |
|
Main Level |
Living Room |
|
|
10'11 x 12'10 |
|
Main Level |
Dining Room |
|
|
8'2 x 8'8 |
|
Main Level |
Kitchen |
|
|
8'2 x 11'8 |
|
Upper Level |
Primary Bedroom |
|
|
11'4 x 13'1 |
|
Upper Level |
Bedroom 2 |
|
|
9'3 x 11'9 |
|
Upper Level |
Bedroom 3 |
|
12 m |
Measurements not available x 12 m |
https://www.realtor.ca/real-estate/28326735/13976-137-st-nw-edmonton-hudson
