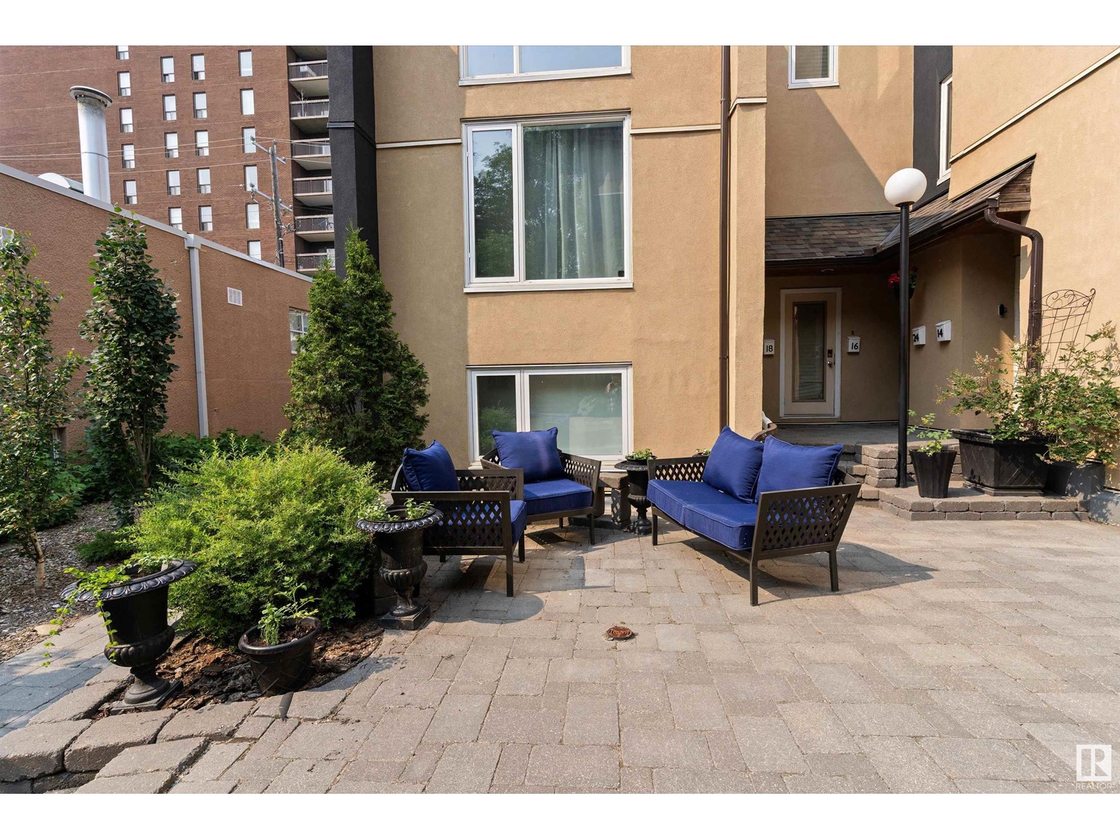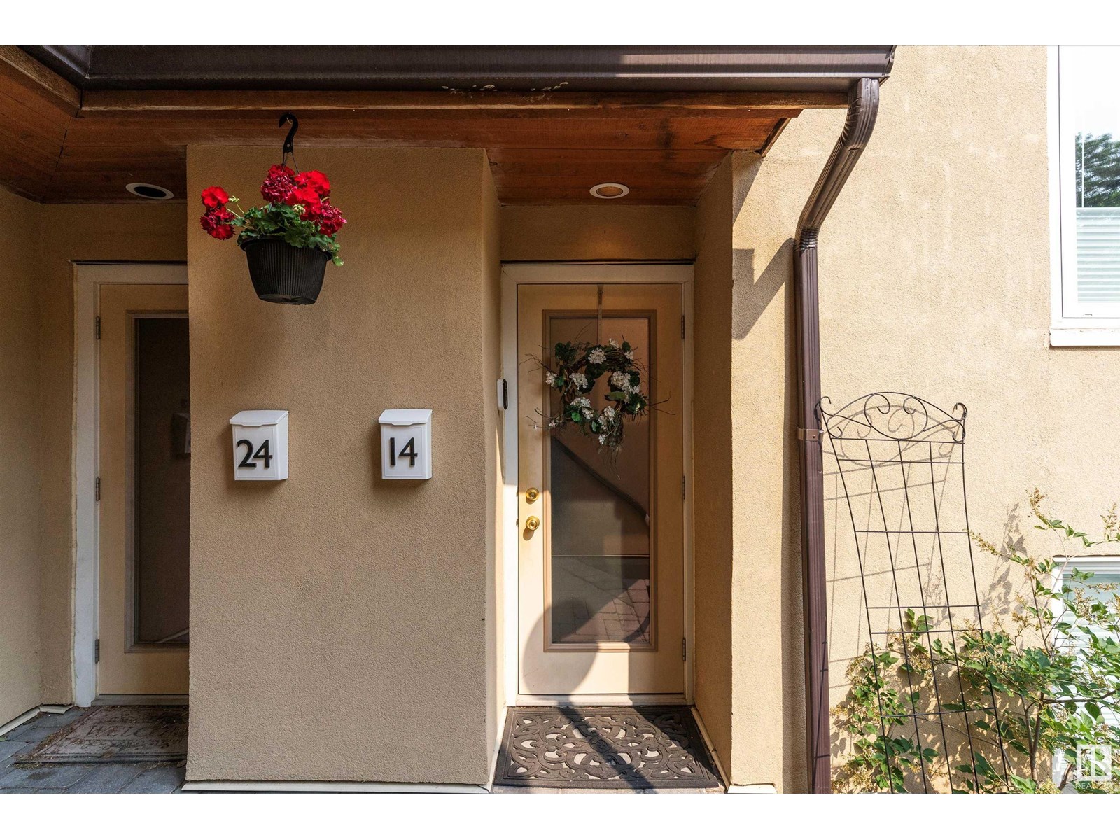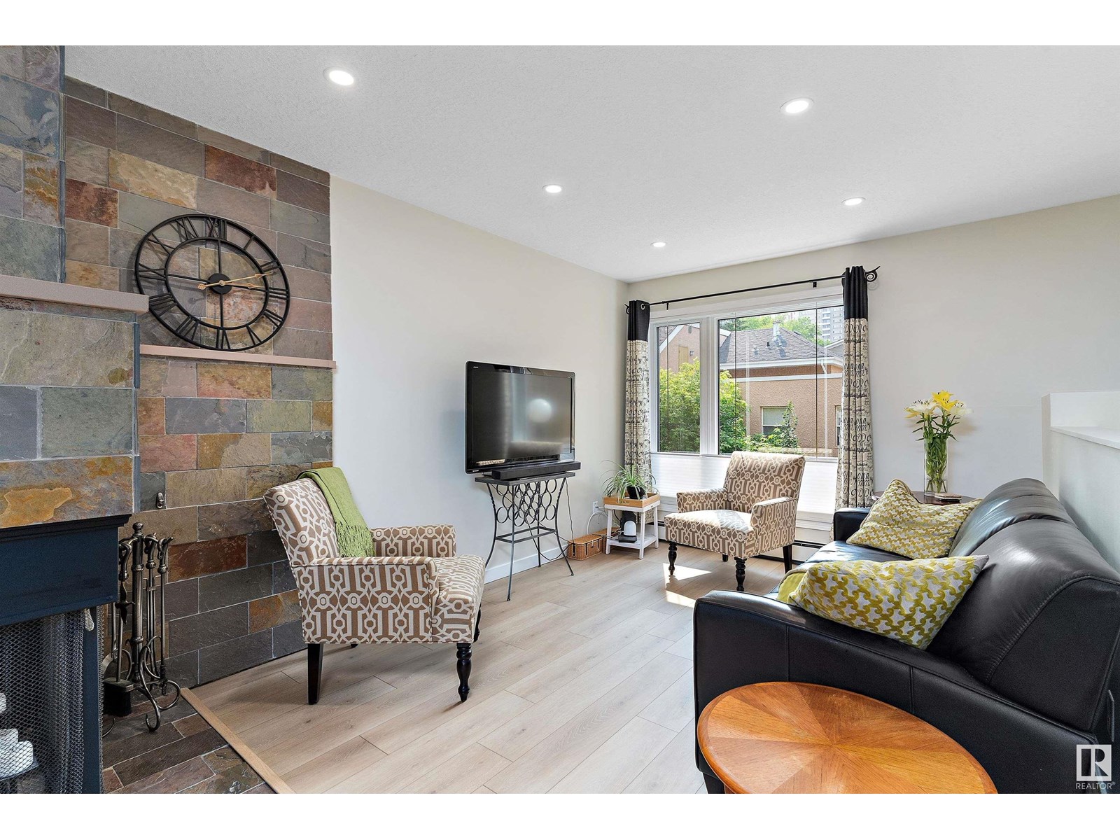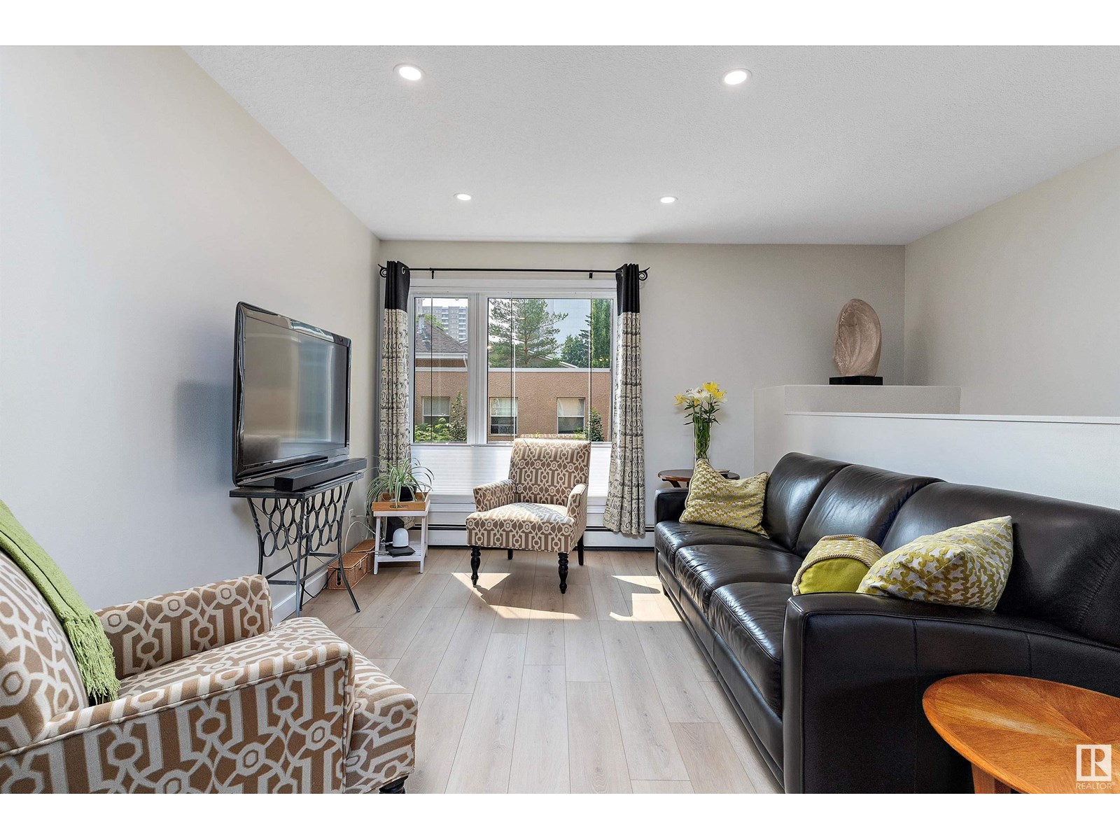#14 11016 86 Av Nw Edmonton, Alberta T6G 0W9
$329,900Maintenance, Exterior Maintenance, Insurance, Landscaping, Other, See Remarks, Property Management
$519.04 Monthly
Maintenance, Exterior Maintenance, Insurance, Landscaping, Other, See Remarks, Property Management
$519.04 MonthlyIncredible value in an unbeatable location - just steps from the UofA Campus & Hospital, the vibrant shops, restaurants & nightlife of Whyte Avenue & the river valley at your doorstep! This spacious 2-bedroom, 1.5-bathroom townhouse offers 1,280 sq. ft. of beautifully renovated living space across two fully developed levels. The upper floor is perfect for entertaining, featuring a bright & airy living room with a cozy fireplace. The dining area opens up to the fully updated kitchen-complete with granite look countertops, stainless steel appliances & ample storage space. Downstairs, the versatile bonus room makes a great home office or an extra family room which opens directly onto a private patio. Both bedrooms offer generous closet space and boast large windows that fill the rooms with natural light. A stylish 5-piece bathroom & in-suite laundry complete the lower level. This small, well-managed, recently updated complex offers comfort & an unmatched lifestyle in the heart of the city! (id:47041)
Property Details
| MLS® Number | E4442057 |
| Property Type | Single Family |
| Neigbourhood | Garneau |
| Amenities Near By | Golf Course, Playground, Public Transit, Schools, Shopping |
| Features | See Remarks, Park/reserve, Lane |
| Parking Space Total | 1 |
Building
| Bathroom Total | 2 |
| Bedrooms Total | 2 |
| Appliances | Dishwasher, Dryer, Hood Fan, Refrigerator, Stove, Washer, Window Coverings |
| Architectural Style | Bi-level |
| Basement Type | None |
| Constructed Date | 1981 |
| Construction Style Attachment | Attached |
| Fireplace Fuel | Wood |
| Fireplace Present | Yes |
| Fireplace Type | Corner |
| Half Bath Total | 1 |
| Heating Type | Baseboard Heaters |
| Size Interior | 1,281 Ft2 |
| Type | Row / Townhouse |
Parking
| Underground |
Land
| Acreage | No |
| Land Amenities | Golf Course, Playground, Public Transit, Schools, Shopping |
| Size Irregular | 93.36 |
| Size Total | 93.36 M2 |
| Size Total Text | 93.36 M2 |
Rooms
| Level | Type | Length | Width | Dimensions |
|---|---|---|---|---|
| Lower Level | Family Room | 4.53 m | 3.29 m | 4.53 m x 3.29 m |
| Lower Level | Primary Bedroom | 3.91 m | 3.12 m | 3.91 m x 3.12 m |
| Lower Level | Bedroom 2 | 3.88 m | 2.9 m | 3.88 m x 2.9 m |
| Lower Level | Laundry Room | 2.67 m | 2.47 m | 2.67 m x 2.47 m |
| Upper Level | Living Room | 4.19 m | 4.16 m | 4.19 m x 4.16 m |
| Upper Level | Dining Room | 2.6 m | 4.26 m | 2.6 m x 4.26 m |
| Upper Level | Kitchen | 3.91 m | 2.77 m | 3.91 m x 2.77 m |
https://www.realtor.ca/real-estate/28461101/14-11016-86-av-nw-edmonton-garneau







































