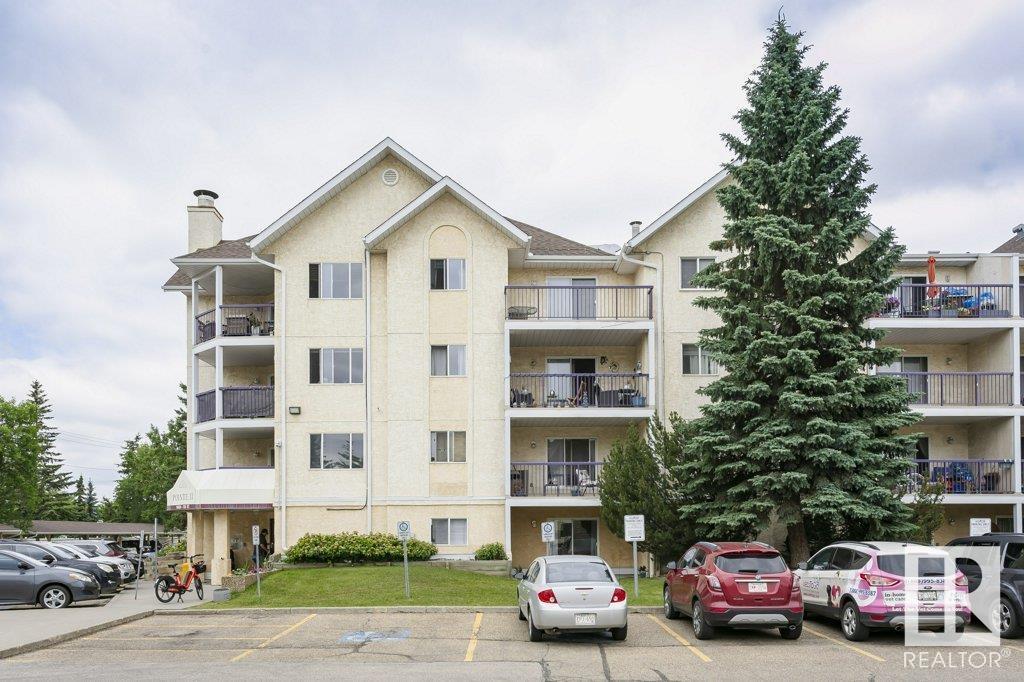#140 10636 120 St Nw Edmonton, Alberta T5H 4L5
$159,888Maintenance, Exterior Maintenance, Heat, Insurance, Water
$448.48 Monthly
Maintenance, Exterior Maintenance, Heat, Insurance, Water
$448.48 MonthlyWelcome to this bright and pet-friendly 2-bedroom, 2-bathroom main-floor unit located in the heart of downtown. Thoughtfully designed for both comfort and functionality in mind, this open-concept home offers a rare combination of urban living and private outdoor access. Step outside to your own grassy area-perfect for morning coffee, evening relaxation, or accommodating your pets with ease. Inside, you'll find a well-appointed kitchen with ample cabinetry, a spacious living area, and two generously sized bedrooms. The primary suite features a walk-through closet and a full ensuite, while the second bedroom is conveniently situated next to the main bath-ideal for guests or roommates. Situated in a secure, professionally managed building just steps from dining, shopping, transit, and more, this home is perfectly suited for professionals, students, and pet lovers alike. A rare opportunity to enjoy ground-floor living with green space in a vibrant downtown setting. (id:47041)
Property Details
| MLS® Number | E4446185 |
| Property Type | Single Family |
| Neigbourhood | Queen Mary Park |
| Amenities Near By | Park, Public Transit, Schools, Shopping |
| Community Features | Public Swimming Pool |
| Parking Space Total | 1 |
| Structure | Patio(s) |
Building
| Bathroom Total | 2 |
| Bedrooms Total | 2 |
| Appliances | Dishwasher, Dryer, Microwave Range Hood Combo, Stove, Washer |
| Basement Type | None |
| Constructed Date | 1993 |
| Heating Type | Baseboard Heaters |
| Size Interior | 894 Ft2 |
| Type | Apartment |
Parking
| Stall |
Land
| Acreage | No |
| Land Amenities | Park, Public Transit, Schools, Shopping |
| Size Irregular | 93.09 |
| Size Total | 93.09 M2 |
| Size Total Text | 93.09 M2 |
Rooms
| Level | Type | Length | Width | Dimensions |
|---|---|---|---|---|
| Main Level | Living Room | 4.62 m | 3.65 m | 4.62 m x 3.65 m |
| Main Level | Dining Room | 2.43 m | 2.35 m | 2.43 m x 2.35 m |
| Main Level | Kitchen | 2.31 m | 2.6 m | 2.31 m x 2.6 m |
| Main Level | Primary Bedroom | 5.12 m | 3.47 m | 5.12 m x 3.47 m |
| Main Level | Bedroom 2 | 5.41 m | 3.15 m | 5.41 m x 3.15 m |
https://www.realtor.ca/real-estate/28565445/140-10636-120-st-nw-edmonton-queen-mary-park

























































