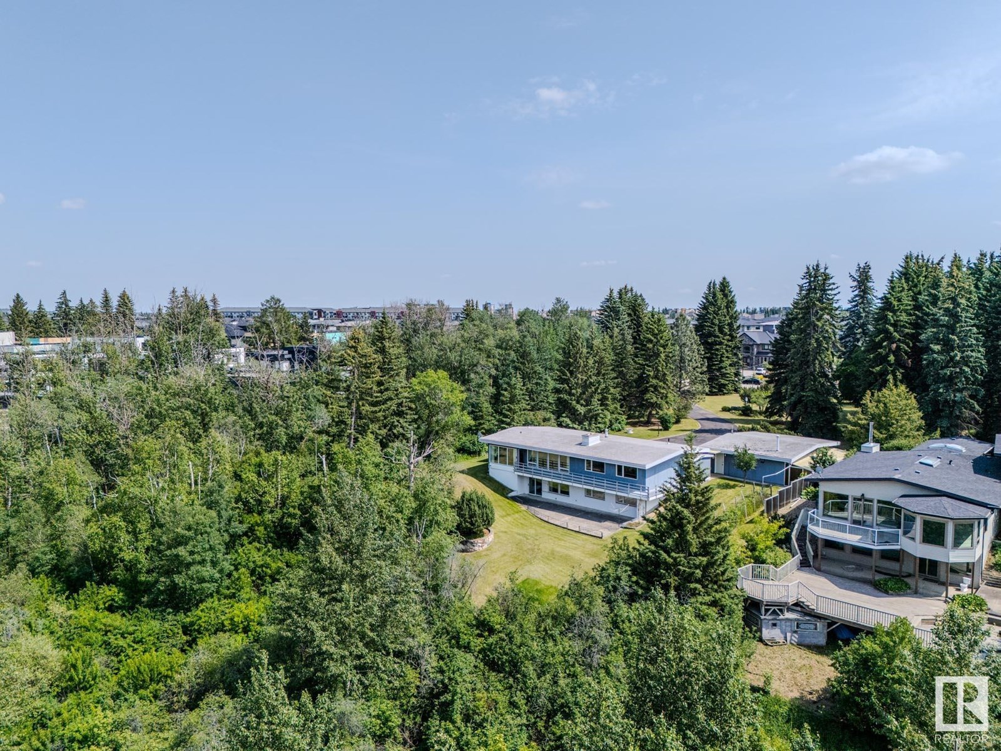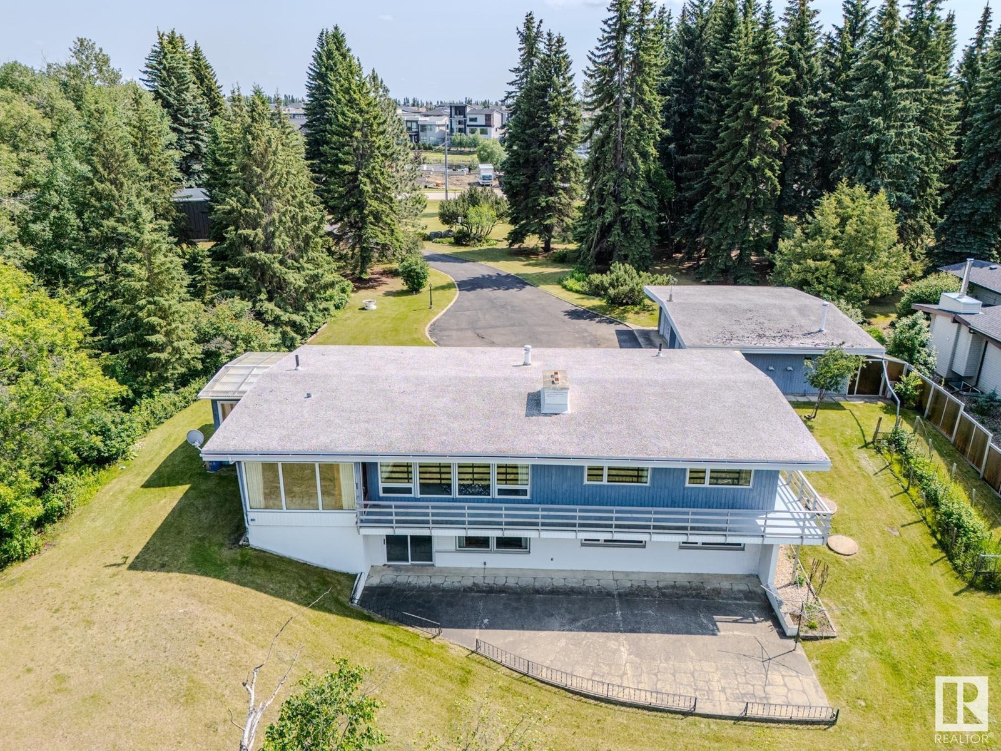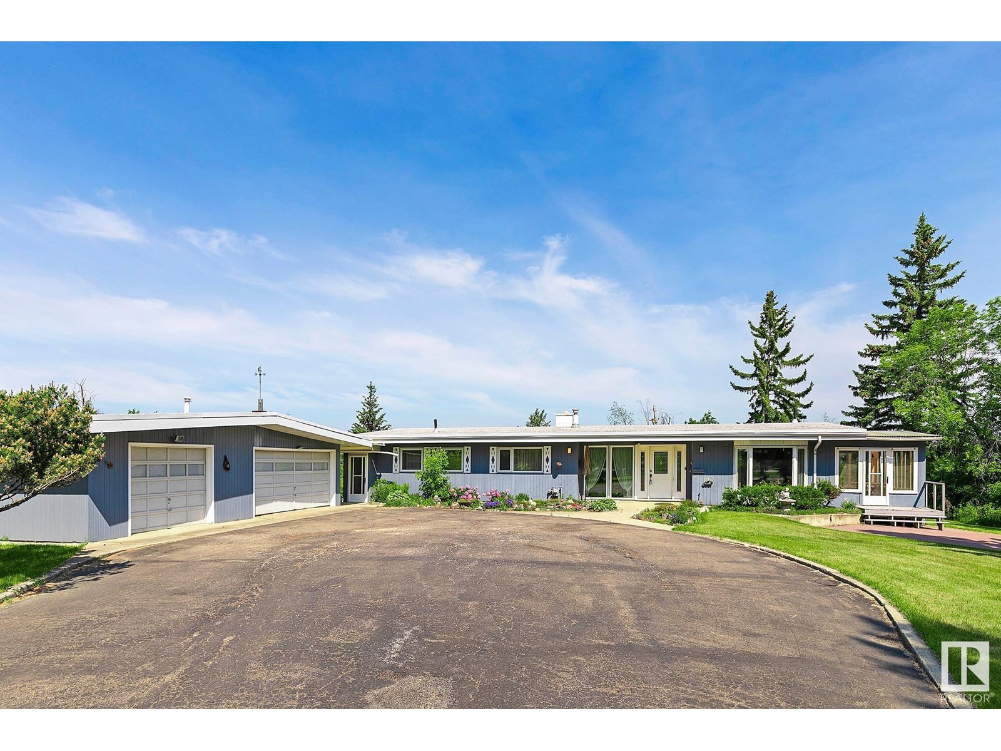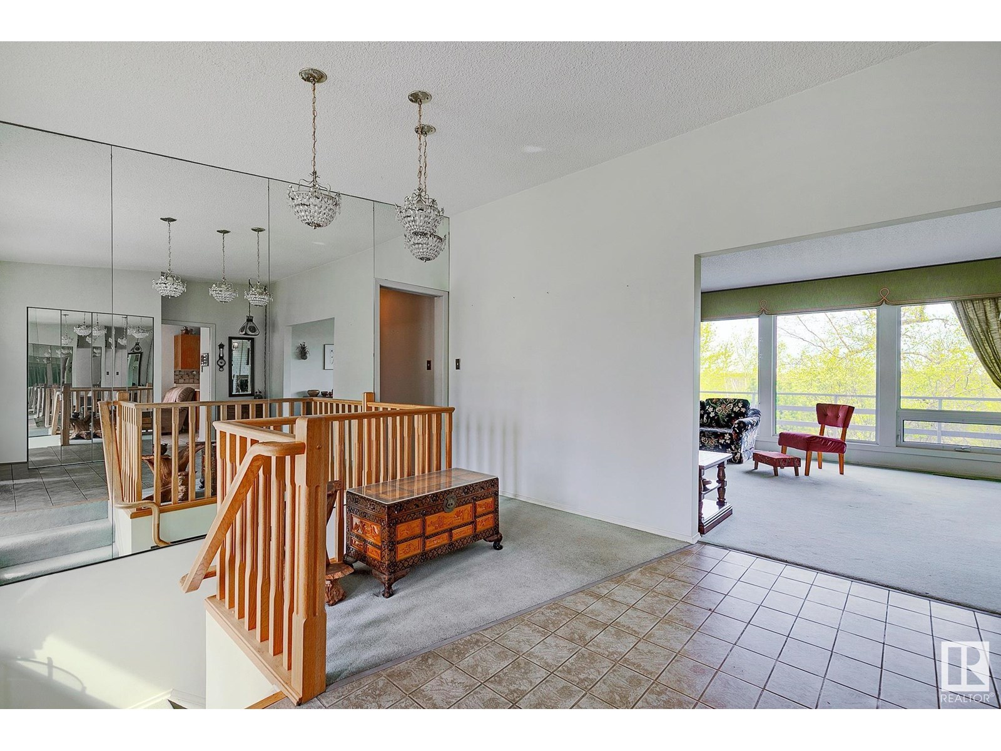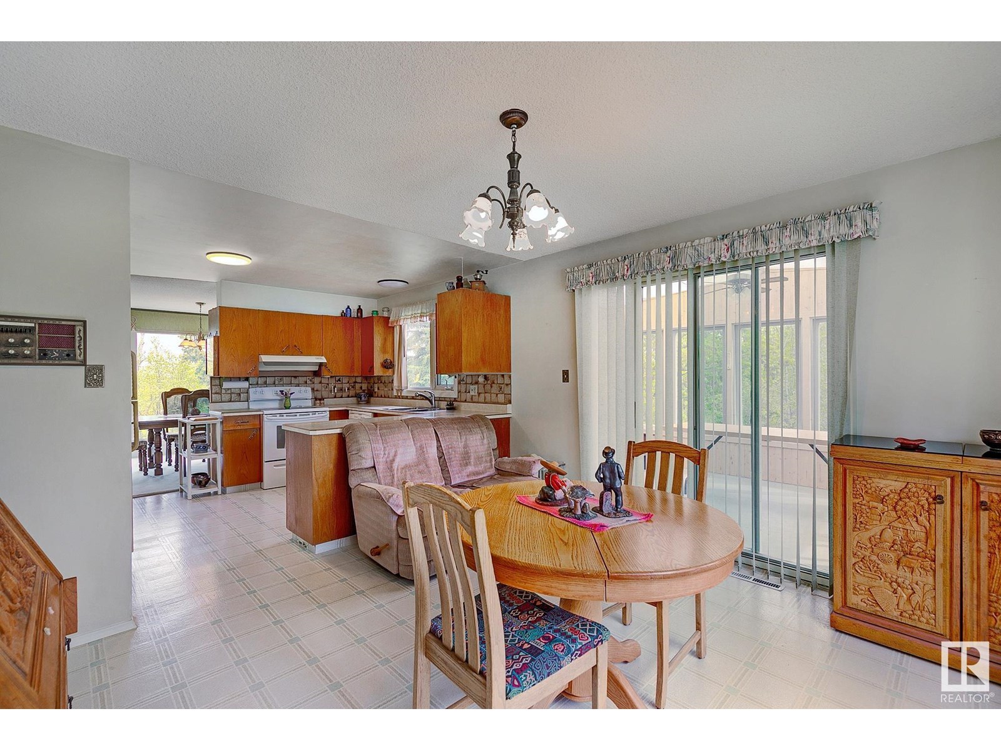4 Bedroom
3 Bathroom
1,778 ft2
Bungalow
Fireplace
Forced Air
Acreage
$2,499,900
EXPERIENCE ONE OF EDMONTON'S MOST SOUGHT AFTER NEIGHBOURHOODS! PRESTIGIOUS WINDERMERE DRIVE! INCREDIBLE LOCATION! PREMIER 1.4 ACRE LOT! BACKING THE NORTH SASKATCHEWAN RIVER! OVER LOOKING WINDERMERE GOLF COURSE! This serene setting offers the perfect opportunity to build your dream home. Enjoy ultimate privacy with just under an acre of treed ravine bordering the property along the east side. Nestled in nature with expansive views from the backyard this 1,788sqft walk out bungalow will take you back to a nostalgic time of retro fashion & quality craftsmanship. Re-develop or renovate this solid well built home to suit your modern lifestyle. Additional dwellings include a spacious triple car garage & massive 34' x 29' workshop with 14ft ceiling. Conveniently located MINUTES from walking/biking trails, Windermere Golf & Country Club, shopping & amenities at the Currents of Windermere and Upper Windermere Private Leisure Centre. Don't miss this opportunity to create a family legacy! (id:47041)
Property Details
|
MLS® Number
|
E4440803 |
|
Property Type
|
Single Family |
|
Neigbourhood
|
Windermere |
|
Amenities Near By
|
Park, Golf Course, Shopping |
|
Features
|
Wet Bar, No Animal Home, No Smoking Home |
|
Structure
|
Deck, Patio(s) |
Building
|
Bathroom Total
|
3 |
|
Bedrooms Total
|
4 |
|
Amenities
|
Vinyl Windows |
|
Appliances
|
Dryer, Garage Door Opener Remote(s), Garage Door Opener, Hood Fan, Refrigerator, Stove, Washer, Window Coverings |
|
Architectural Style
|
Bungalow |
|
Basement Development
|
Finished |
|
Basement Features
|
Walk Out |
|
Basement Type
|
Full (finished) |
|
Constructed Date
|
1962 |
|
Construction Style Attachment
|
Detached |
|
Fireplace Fuel
|
Wood |
|
Fireplace Present
|
Yes |
|
Fireplace Type
|
Unknown |
|
Heating Type
|
Forced Air |
|
Stories Total
|
1 |
|
Size Interior
|
1,778 Ft2 |
|
Type
|
House |
Parking
Land
|
Acreage
|
Yes |
|
Land Amenities
|
Park, Golf Course, Shopping |
|
Size Irregular
|
5590.7 |
|
Size Total
|
5590.7 M2 |
|
Size Total Text
|
5590.7 M2 |
Rooms
| Level |
Type |
Length |
Width |
Dimensions |
|
Above |
Workshop |
10.33 m |
8.86 m |
10.33 m x 8.86 m |
|
Basement |
Den |
4.16 m |
2.99 m |
4.16 m x 2.99 m |
|
Basement |
Bedroom 4 |
4.14 m |
3.48 m |
4.14 m x 3.48 m |
|
Basement |
Laundry Room |
3.47 m |
3.04 m |
3.47 m x 3.04 m |
|
Basement |
Recreation Room |
9.95 m |
5.22 m |
9.95 m x 5.22 m |
|
Main Level |
Living Room |
6.23 m |
4.27 m |
6.23 m x 4.27 m |
|
Main Level |
Dining Room |
3.71 m |
3.05 m |
3.71 m x 3.05 m |
|
Main Level |
Kitchen |
3.7 m |
3.06 m |
3.7 m x 3.06 m |
|
Main Level |
Primary Bedroom |
4.3 m |
3.68 m |
4.3 m x 3.68 m |
|
Main Level |
Bedroom 2 |
4.29 m |
3.09 m |
4.29 m x 3.09 m |
|
Main Level |
Bedroom 3 |
3.16 m |
2.92 m |
3.16 m x 2.92 m |
|
Main Level |
Breakfast |
3.75 m |
3.72 m |
3.75 m x 3.72 m |
|
Main Level |
Sunroom |
4.48 m |
2.99 m |
4.48 m x 2.99 m |
https://www.realtor.ca/real-estate/28427903/140-windermere-dr-nw-edmonton-windermere




