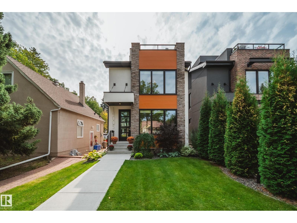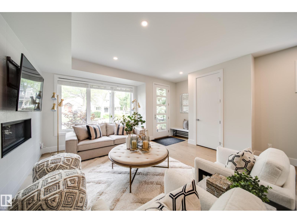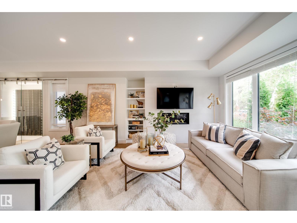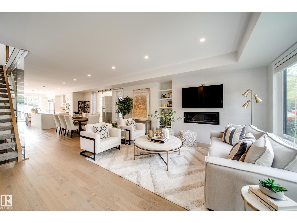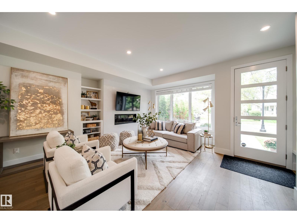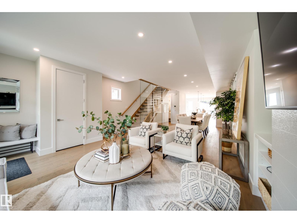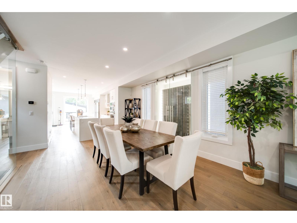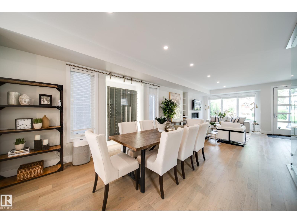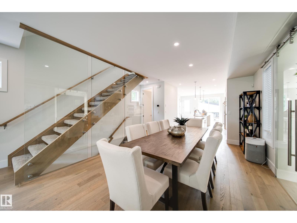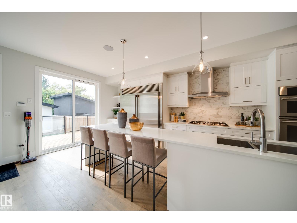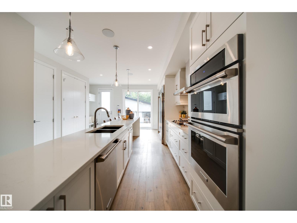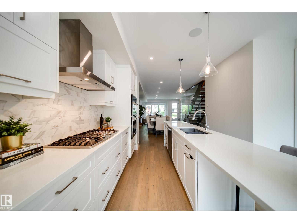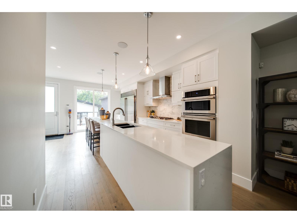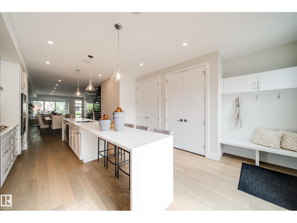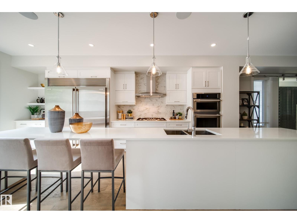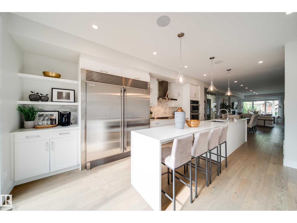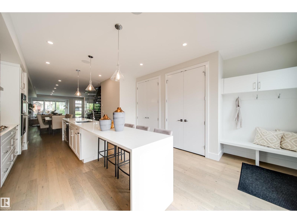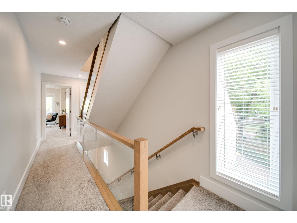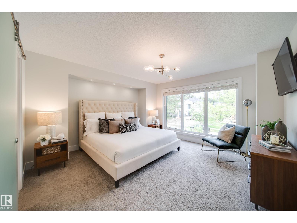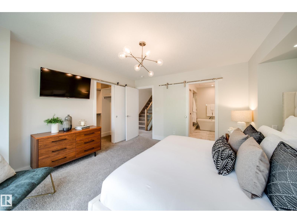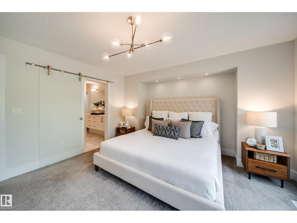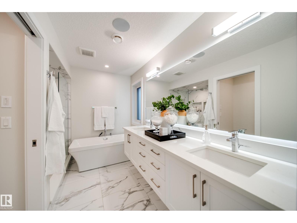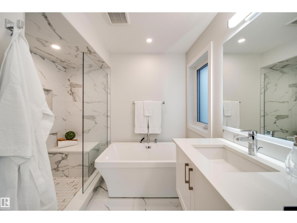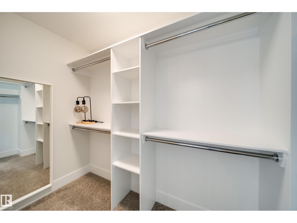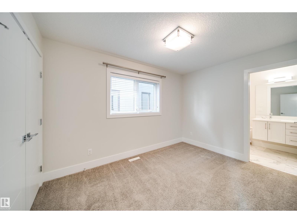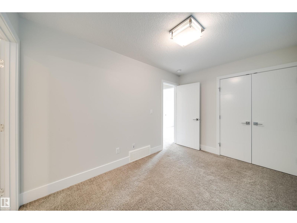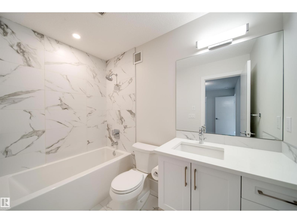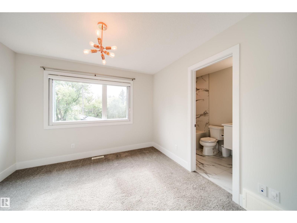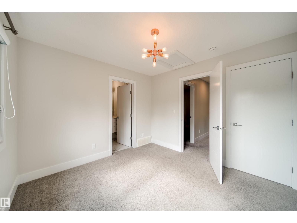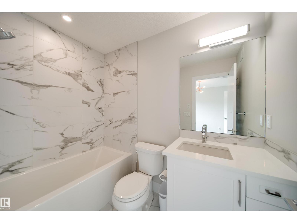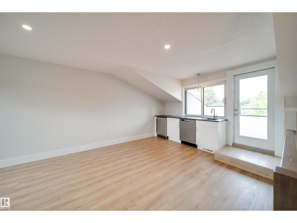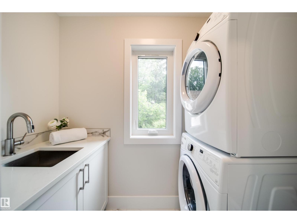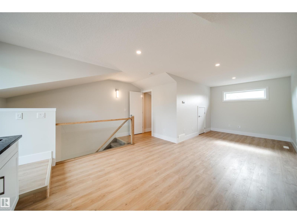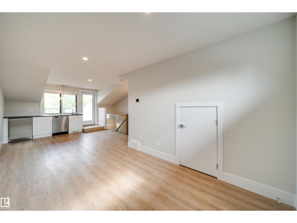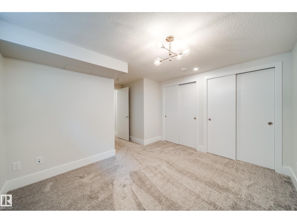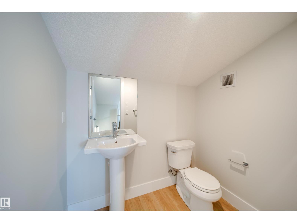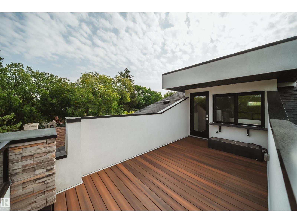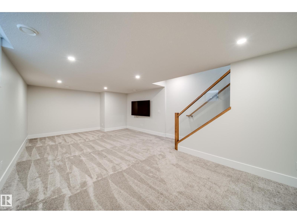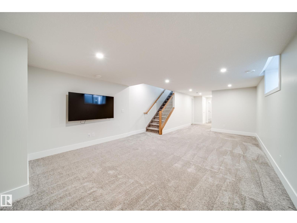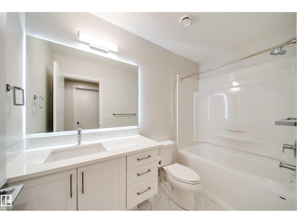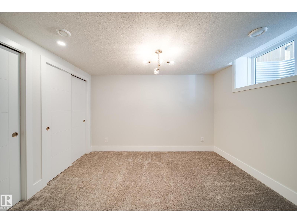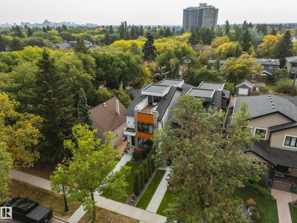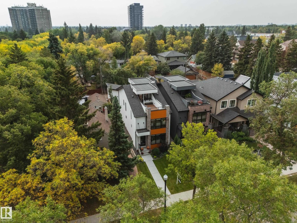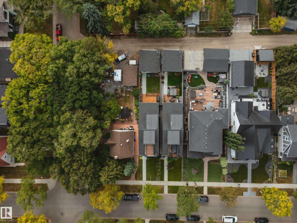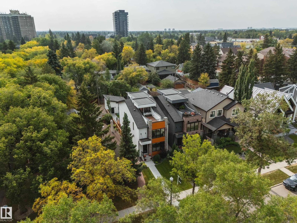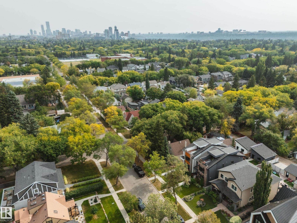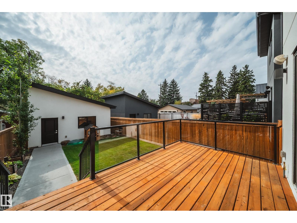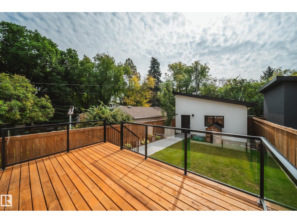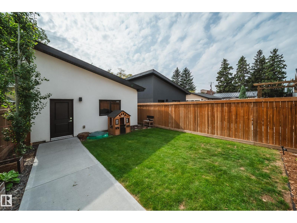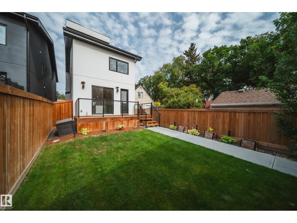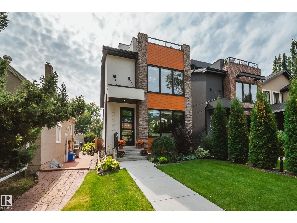4 Bedroom
6 Bathroom
2,306 ft2
Fireplace
Forced Air
$999,900
This 2,305 sq. ft. 2.5-storey stunner sits in Edmonton’s most coveted neighbourhood—GLENORA & features a total of 4 beds, 4 full baths & 2 half baths. Designed for modern living, it blends minimalism, comfort, & elegance with striking glass details throughout. The main floor showcases an open layout anchored by a 13-ft quartz island, complemented by a premium stainless steel appliance package. A floor-to-ceiling glass wine wall highlights the dining area, while an open-riser staircase encased in glass adds architectural flair. Upstairs, the primary retreat impresses with sliding glass barn doors leading to a spa-inspired ensuite with freestanding tub & custom shower. Two additional bedrooms, each with ensuites, plus handy same-level laundry complete this floor. The third level offers an urban lounge with seamless access to an indoor/outdoor rooftop patio boasting skyline views. Fully finished basement has rec area & 4th bed/bath. Built in sound + minutes from the River Valley, Ice District, and downtown. (id:47041)
Property Details
|
MLS® Number
|
E4457289 |
|
Property Type
|
Single Family |
|
Neigbourhood
|
Glenora |
|
Amenities Near By
|
Golf Course, Playground, Public Transit, Schools, Shopping |
|
Features
|
Flat Site, Lane, Closet Organizers, Exterior Walls- 2x6" |
|
Parking Space Total
|
4 |
|
Structure
|
Deck |
|
View Type
|
City View |
Building
|
Bathroom Total
|
6 |
|
Bedrooms Total
|
4 |
|
Amenities
|
Ceiling - 9ft, Vinyl Windows |
|
Appliances
|
Dryer, Garage Door Opener, Oven - Built-in, Microwave, Refrigerator, Stove, Washer, Wine Fridge, Dishwasher |
|
Basement Development
|
Finished |
|
Basement Type
|
Full (finished) |
|
Constructed Date
|
2017 |
|
Construction Style Attachment
|
Detached |
|
Fire Protection
|
Smoke Detectors |
|
Fireplace Fuel
|
Gas |
|
Fireplace Present
|
Yes |
|
Fireplace Type
|
Unknown |
|
Half Bath Total
|
2 |
|
Heating Type
|
Forced Air |
|
Stories Total
|
2 |
|
Size Interior
|
2,306 Ft2 |
|
Type
|
House |
Parking
Land
|
Acreage
|
No |
|
Land Amenities
|
Golf Course, Playground, Public Transit, Schools, Shopping |
|
Size Irregular
|
326.52 |
|
Size Total
|
326.52 M2 |
|
Size Total Text
|
326.52 M2 |
Rooms
| Level |
Type |
Length |
Width |
Dimensions |
|
Lower Level |
Bedroom 4 |
3.65 m |
4.56 m |
3.65 m x 4.56 m |
|
Lower Level |
Recreation Room |
4.45 m |
7.54 m |
4.45 m x 7.54 m |
|
Main Level |
Living Room |
5.41 m |
5.19 m |
5.41 m x 5.19 m |
|
Main Level |
Dining Room |
3.75 m |
4.88 m |
3.75 m x 4.88 m |
|
Main Level |
Kitchen |
4.85 m |
6.38 m |
4.85 m x 6.38 m |
|
Main Level |
Bedroom 2 |
2.62 m |
3.68 m |
2.62 m x 3.68 m |
|
Upper Level |
Primary Bedroom |
4.25 m |
4.2 m |
4.25 m x 4.2 m |
|
Upper Level |
Bedroom 3 |
3.23 m |
3.14 m |
3.23 m x 3.14 m |
https://www.realtor.ca/real-estate/28850602/14005-105-av-nw-edmonton-glenora
