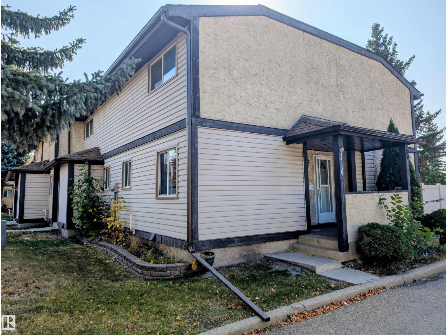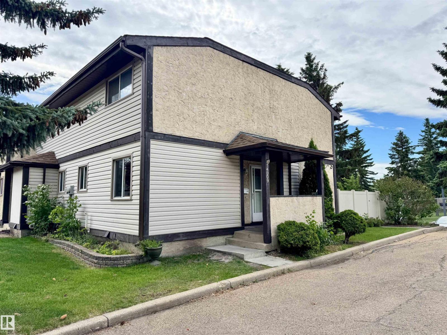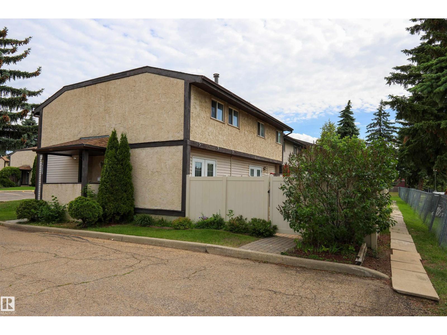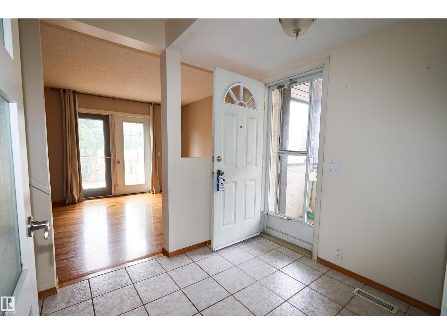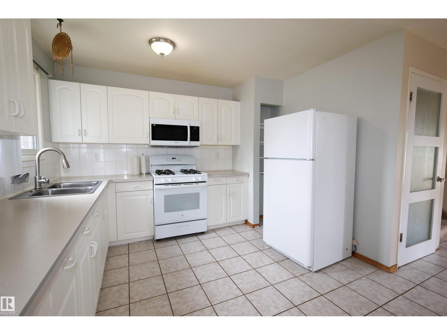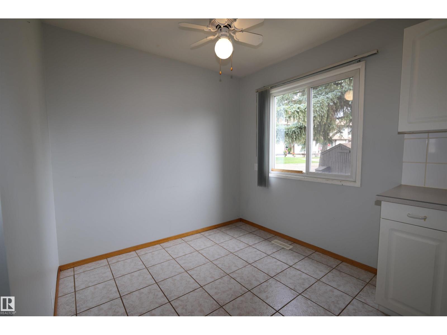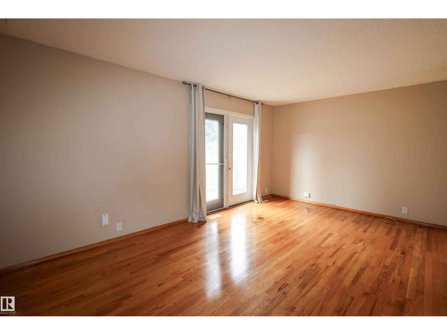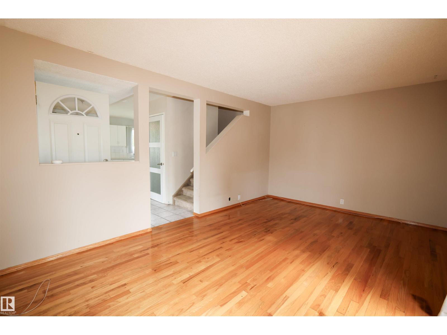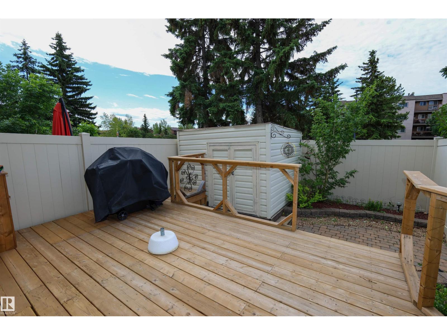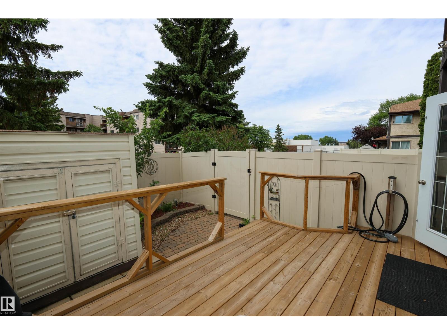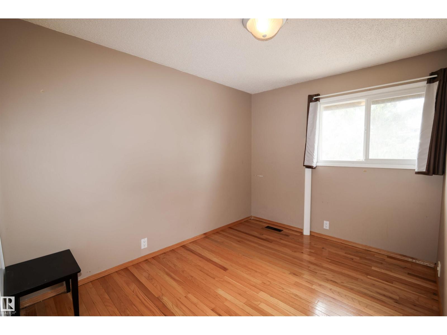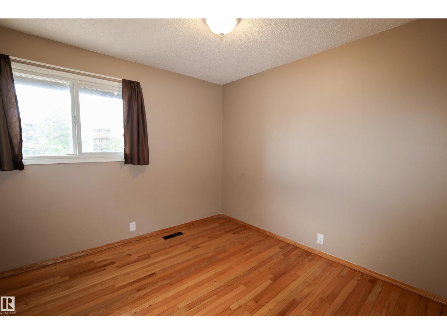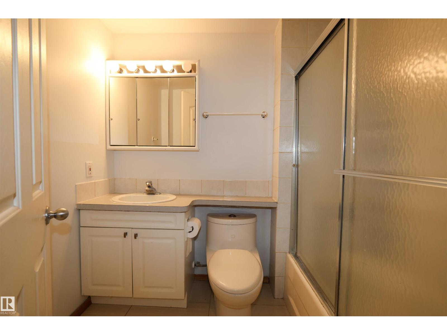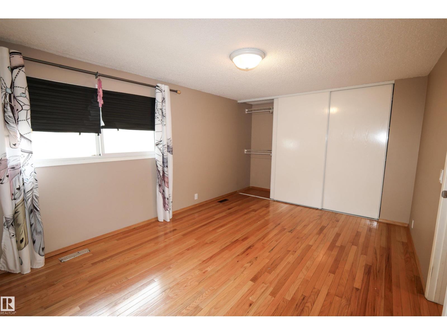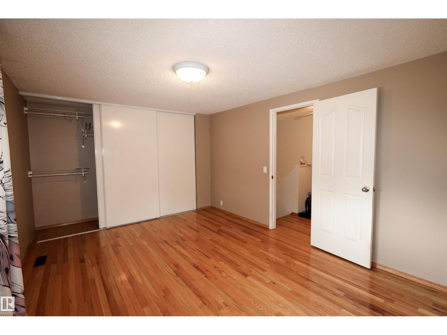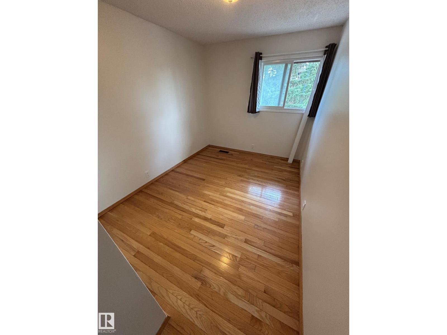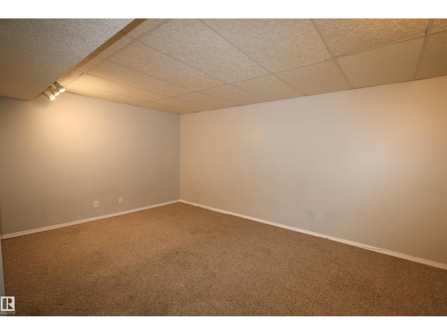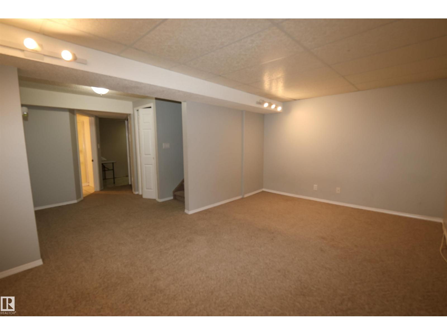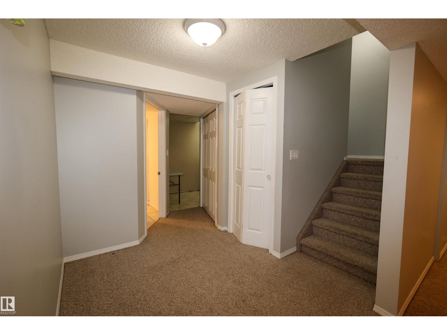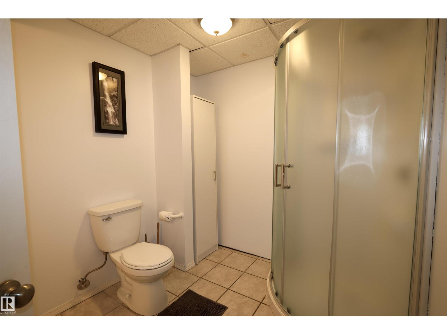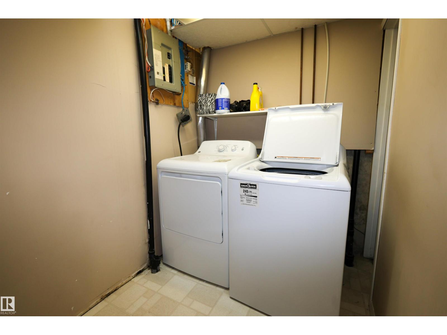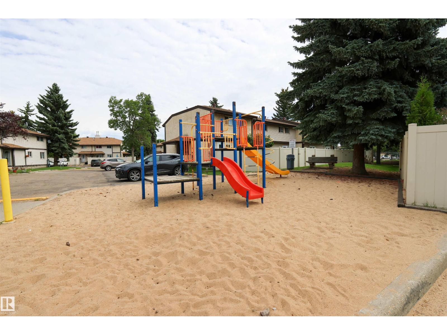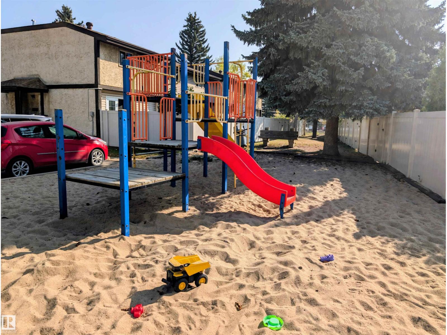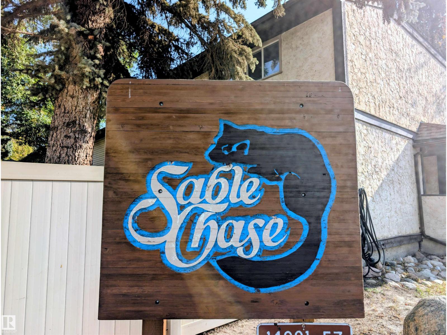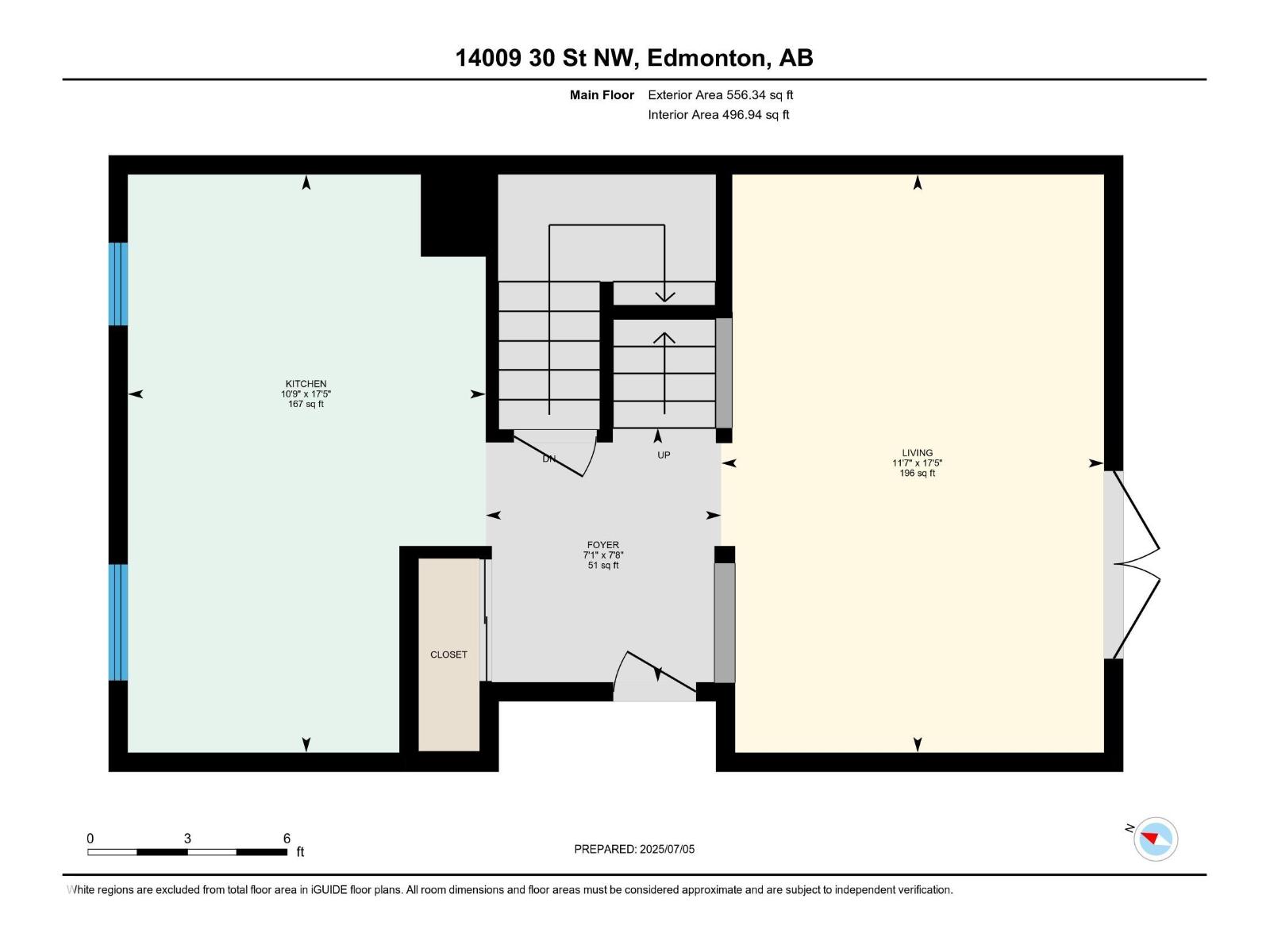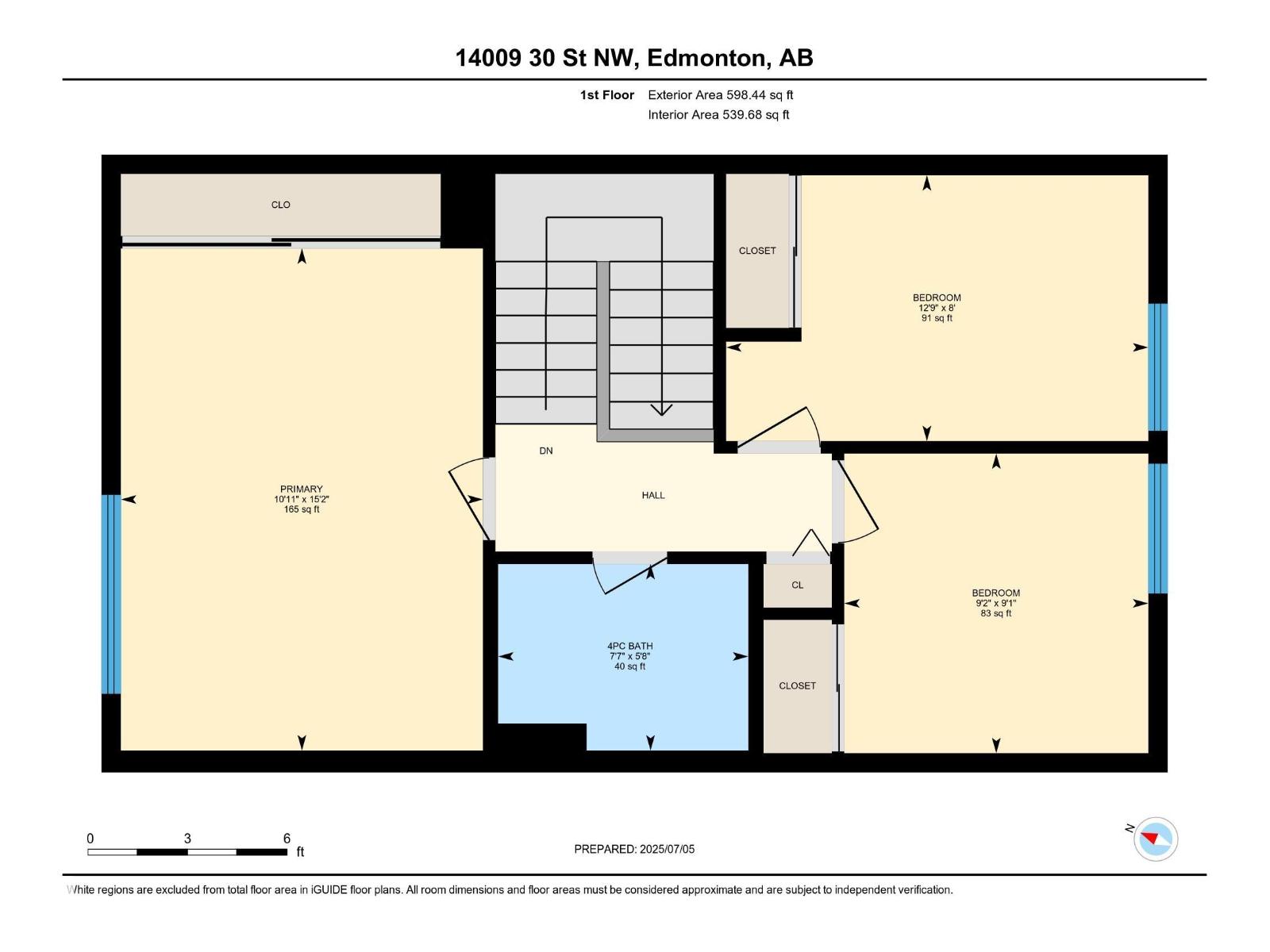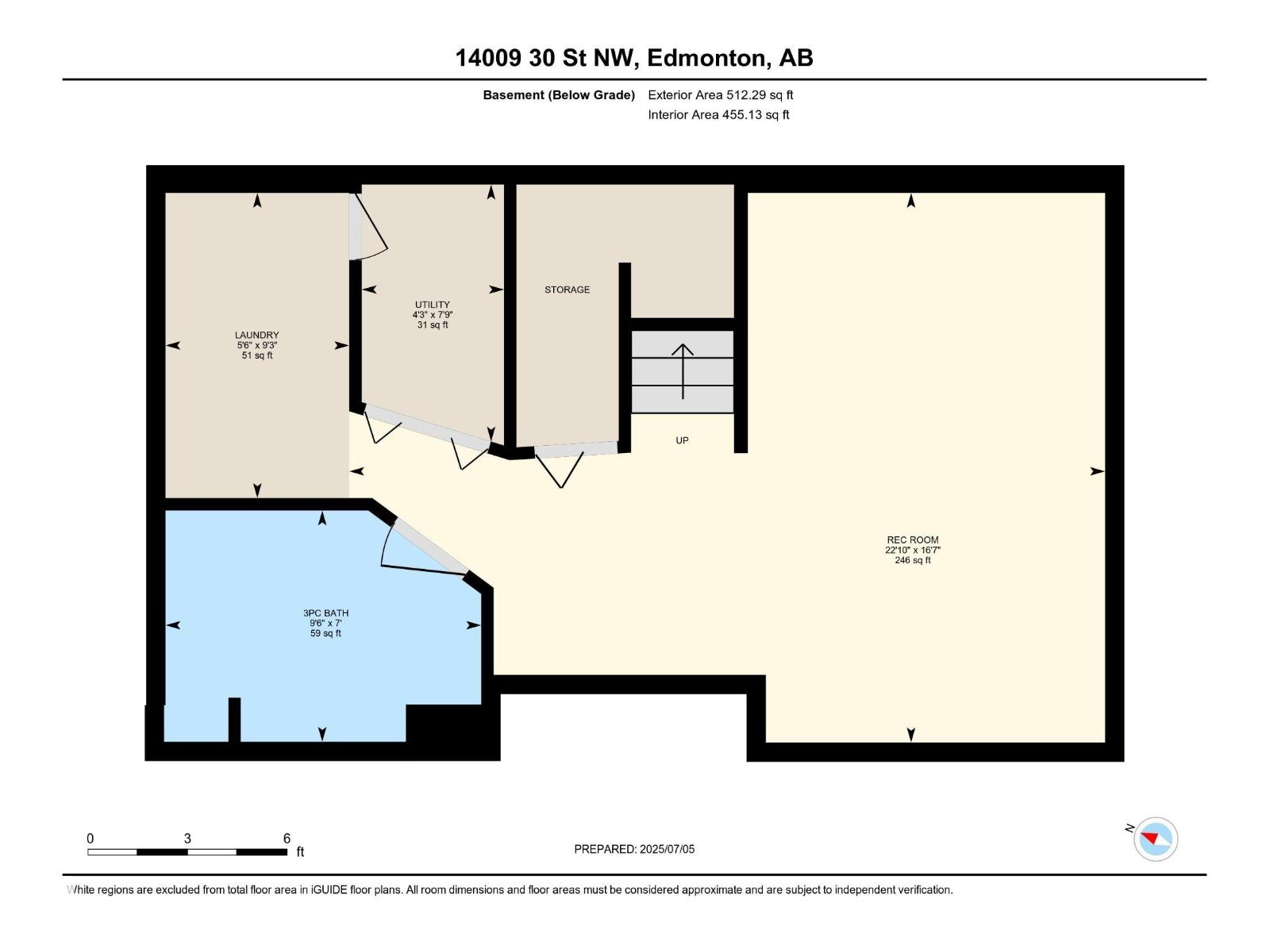14009 30 St Nw Edmonton, Alberta T5Y 1R5
$221,900Maintenance, Exterior Maintenance, Insurance, Landscaping, Property Management, Other, See Remarks
$240.03 Monthly
Maintenance, Exterior Maintenance, Insurance, Landscaping, Property Management, Other, See Remarks
$240.03 MonthlyWelcome home! This move-in ready townhouse in the friendly community of Hairsine is full of warmth and comfort. With 3 bedrooms and 2 full baths, it offers the perfect blend of space and charm. The large kitchen is bright and welcoming with plenty of cupboards, a gas stove, and windows that bring in natural light. The living room features beautiful hardwood floors and garden doors that lead to your own private backyard—complete with paving stones, colorful flower beds, a handy shed, and a brand-new deck, perfect for family gatherings or quiet evenings outside.Upstairs, you’ll find even more hardwood throughout, an oversized primary bedroom with a closet that spans the entire wall, a full 4-piece bathroom, and two additional bedrooms freshly painted and ready for your personal touch. The fully finished basement adds even more living space, with a cozy second family room, a 3-piece bathroom, a laundry area, and a water softener system. This home is ready for you to move in & start creating memories! (id:47041)
Property Details
| MLS® Number | E4447474 |
| Property Type | Single Family |
| Neigbourhood | Hairsine |
| Amenities Near By | Playground, Public Transit, Schools, Shopping |
| Features | See Remarks |
| Parking Space Total | 1 |
Building
| Bathroom Total | 2 |
| Bedrooms Total | 3 |
| Appliances | Dryer, Microwave Range Hood Combo, Refrigerator, Storage Shed, Gas Stove(s), Washer, Window Coverings |
| Basement Development | Finished |
| Basement Type | Full (finished) |
| Constructed Date | 1979 |
| Construction Style Attachment | Attached |
| Fire Protection | Smoke Detectors |
| Heating Type | Forced Air |
| Stories Total | 2 |
| Size Interior | 1,037 Ft2 |
| Type | Row / Townhouse |
Parking
| Stall |
Land
| Acreage | No |
| Fence Type | Fence |
| Land Amenities | Playground, Public Transit, Schools, Shopping |
| Size Irregular | 235.03 |
| Size Total | 235.03 M2 |
| Size Total Text | 235.03 M2 |
Rooms
| Level | Type | Length | Width | Dimensions |
|---|---|---|---|---|
| Main Level | Living Room | 5.32 m | 3.52 m | 5.32 m x 3.52 m |
| Main Level | Kitchen | 5.32 m | 3.29 m | 5.32 m x 3.29 m |
| Upper Level | Primary Bedroom | 4.62 m | 3.33 m | 4.62 m x 3.33 m |
| Upper Level | Bedroom 2 | 2.76 m | 2.79 m | 2.76 m x 2.79 m |
| Upper Level | Bedroom 3 | 2.45 m | 3.88 m | 2.45 m x 3.88 m |
https://www.realtor.ca/real-estate/28597774/14009-30-st-nw-edmonton-hairsine
