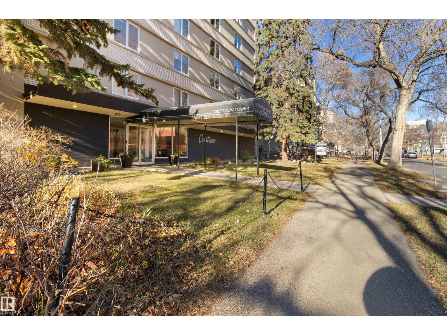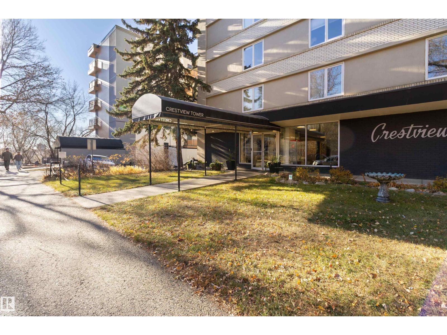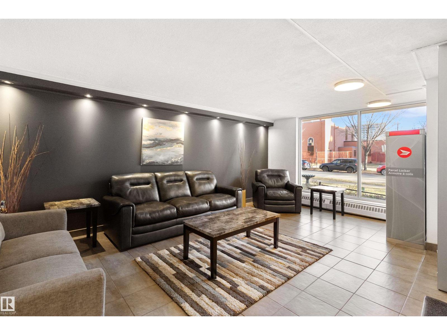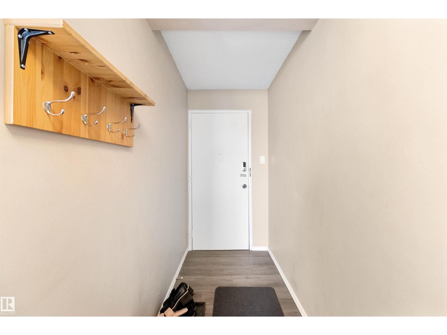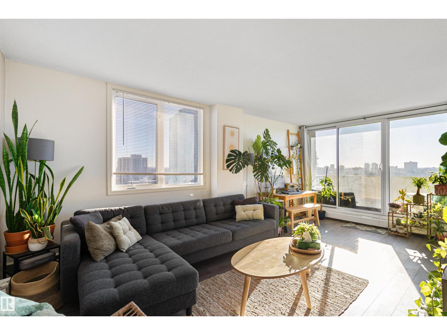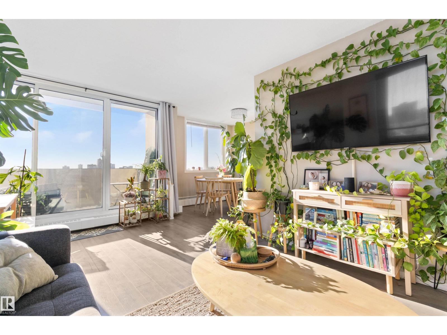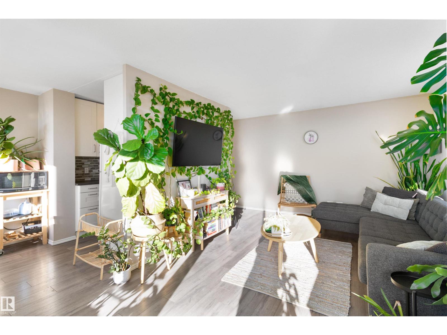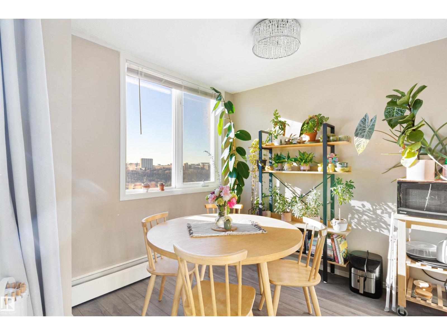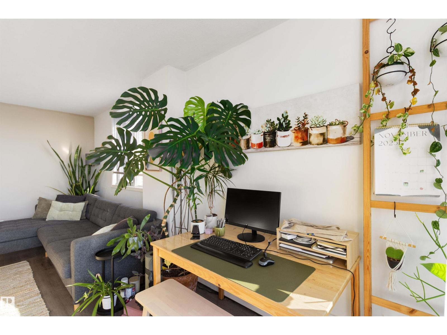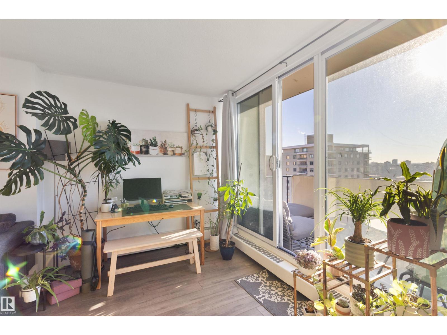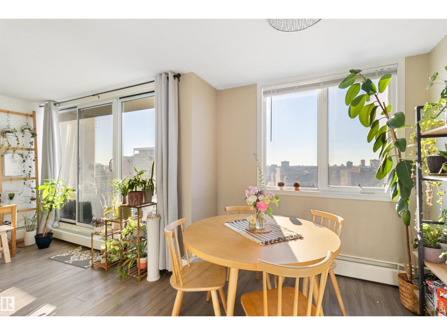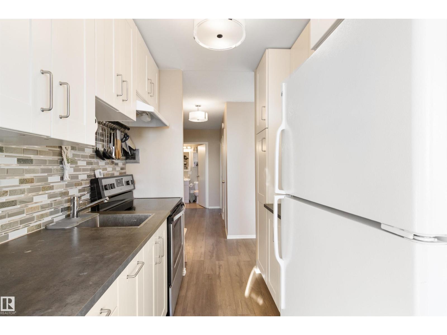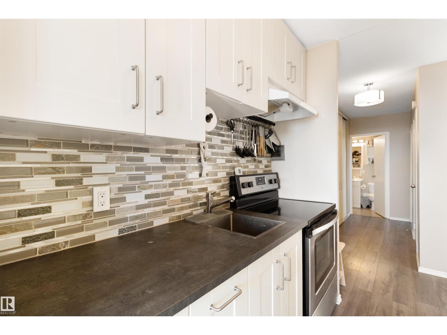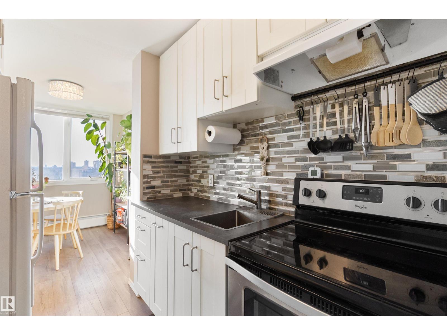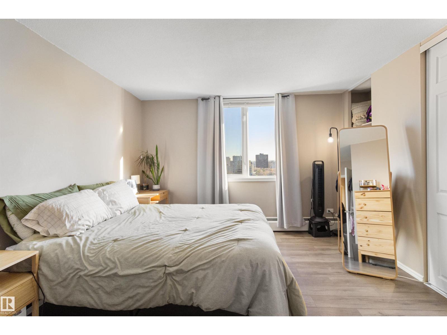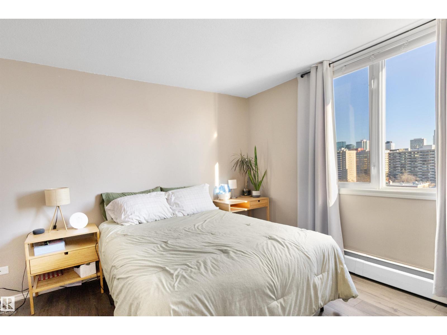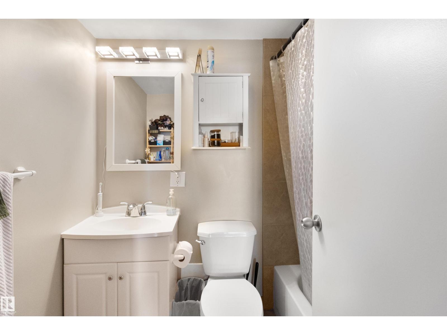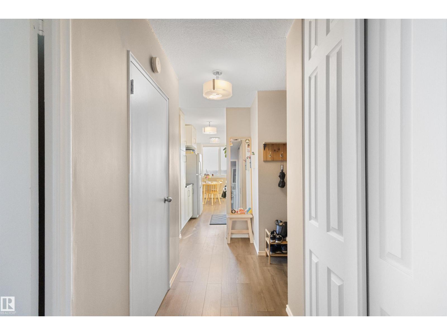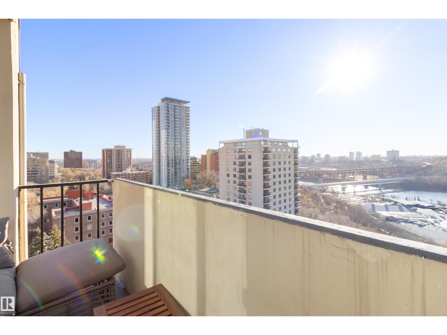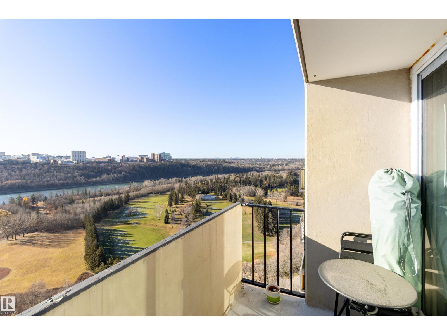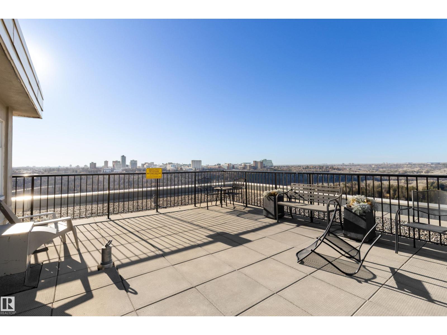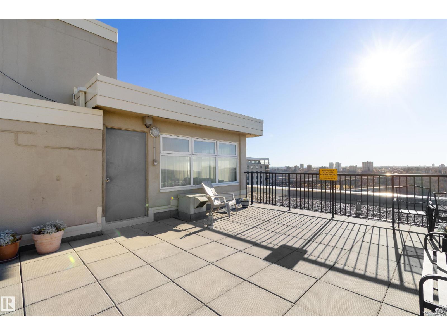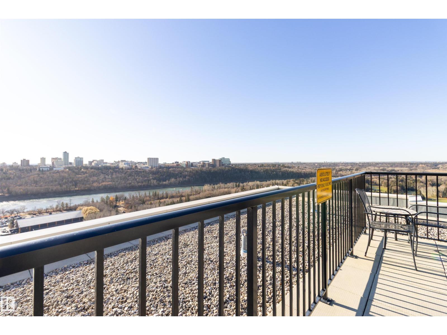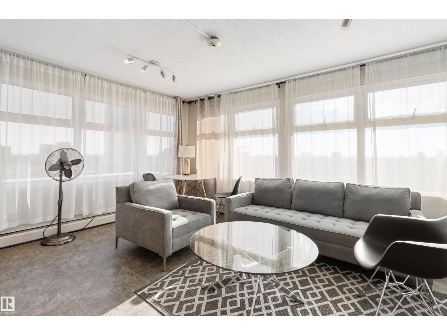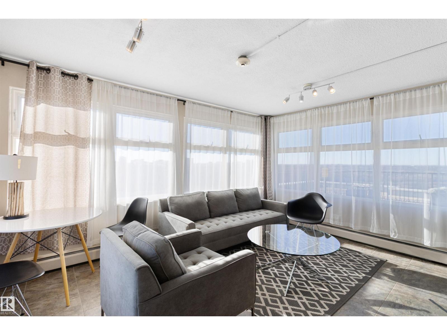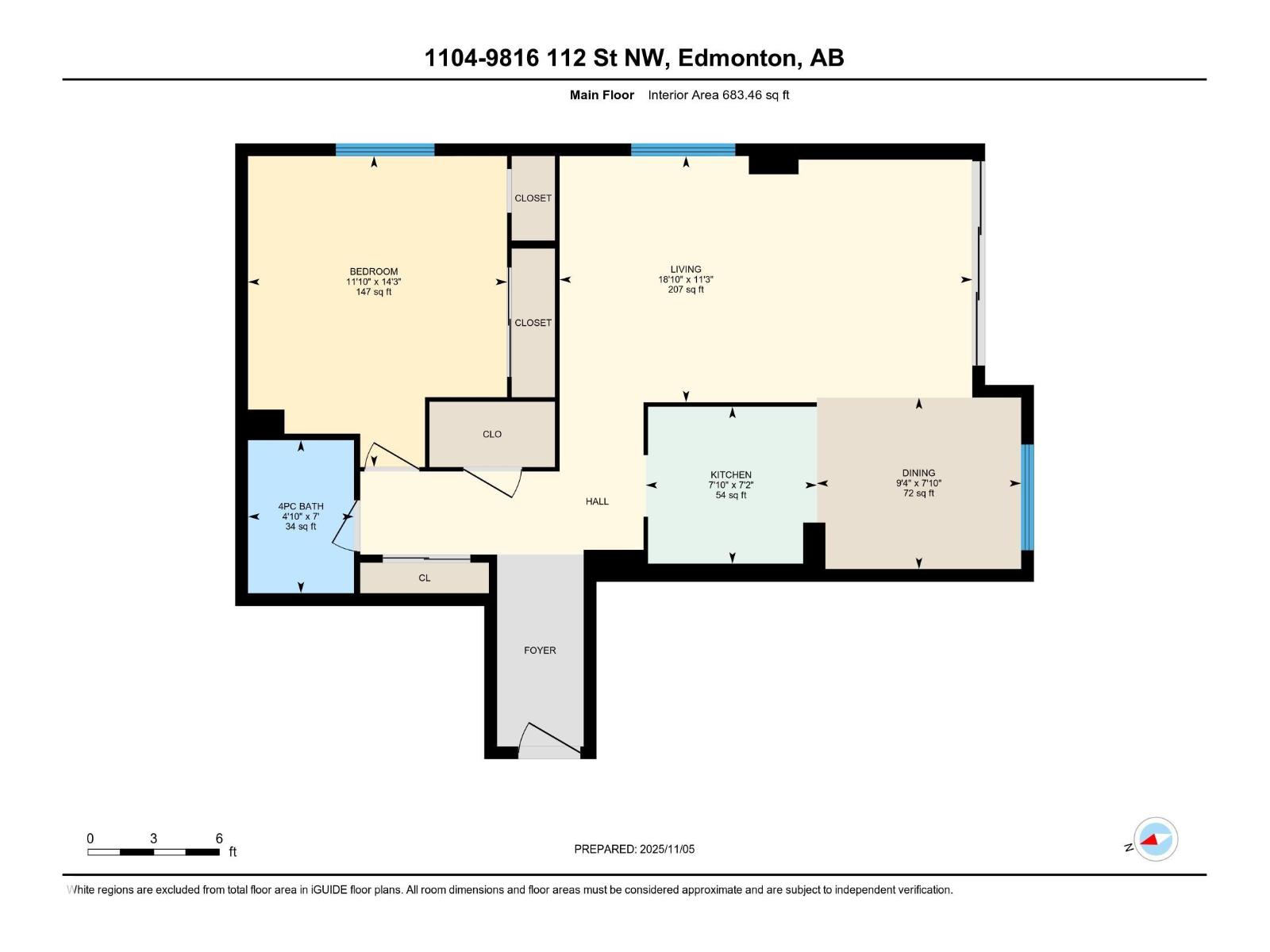#1401 9816 112 St Nw Edmonton, Alberta T5K 1L5
$198,500Maintenance, Electricity, Exterior Maintenance, Heat, Insurance, Common Area Maintenance, Property Management, Other, See Remarks, Water
$523.10 Monthly
Maintenance, Electricity, Exterior Maintenance, Heat, Insurance, Common Area Maintenance, Property Management, Other, See Remarks, Water
$523.10 MonthlyDiscover easy downtown Edmonton living in this TOP FLOOR cozy 1-bedroom unit with amazing river valley views. Big south-facing windows let in bright sunny light all day, and patio doors lead right out to your own private balcony, perfect for a BBQ and enjoying the valley scenery. The updated kitchen has a smart layout and flows into the dining area, offering space for your dining set or to create a cozy office nook. The full 4PC bathroom is easily accessible from the lg primary bedroom. New vinyl plank flooring throughout creates a warm and modernized space with lots of extra storage closets. Just steps from your door is a shared rooftop patio that's awesome for entertaining friends or just enjoying the river valley views. Low condo fees include HEAT, WATER AND ELECTRICITY. The building has new roof, elevators and a healthy reserve fund! You’re walking distance to the LRT, river valley trails, local shops, cafes, and restaurants. Perfect for professionals, students or investors for a turnkey lifestyle! (id:47041)
Property Details
| MLS® Number | E4465010 |
| Property Type | Single Family |
| Neigbourhood | Wîhkwêntôwin |
| Amenities Near By | Golf Course, Playground, Public Transit, Schools, Shopping |
| Features | Ravine, Park/reserve, No Animal Home, No Smoking Home |
| Parking Space Total | 1 |
| Structure | Patio(s) |
| View Type | Ravine View, Valley View, City View |
Building
| Bathroom Total | 1 |
| Bedrooms Total | 1 |
| Appliances | Hood Fan, Refrigerator, Stove, Window Coverings |
| Basement Type | None |
| Constructed Date | 1963 |
| Heating Type | Baseboard Heaters |
| Size Interior | 684 Ft2 |
| Type | Apartment |
Parking
| Parking Pad | |
| Stall |
Land
| Acreage | No |
| Land Amenities | Golf Course, Playground, Public Transit, Schools, Shopping |
| Size Irregular | 32.19 |
| Size Total | 32.19 M2 |
| Size Total Text | 32.19 M2 |
Rooms
| Level | Type | Length | Width | Dimensions |
|---|---|---|---|---|
| Main Level | Living Room | 3.43 m | 5.75 m | 3.43 m x 5.75 m |
| Main Level | Dining Room | 2.39 m | 2.85 m | 2.39 m x 2.85 m |
| Main Level | Kitchen | 2.18 m | 2.38 m | 2.18 m x 2.38 m |
| Main Level | Primary Bedroom | 4.33 m | 3.61 m | 4.33 m x 3.61 m |
https://www.realtor.ca/real-estate/29078153/1401-9816-112-st-nw-edmonton-wîhkwêntôwin
