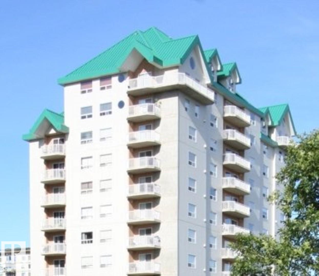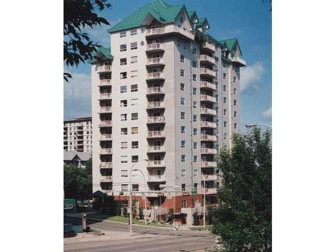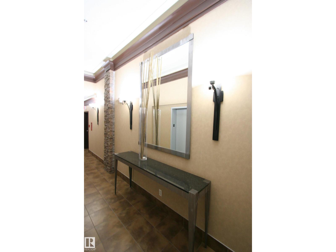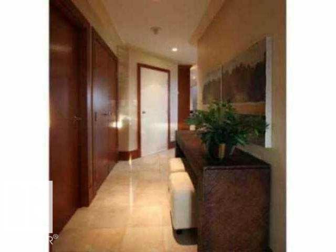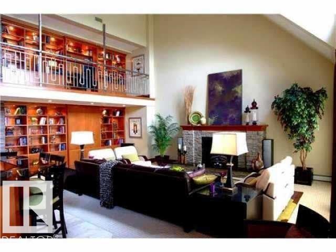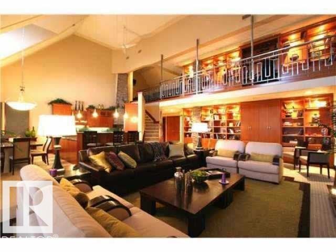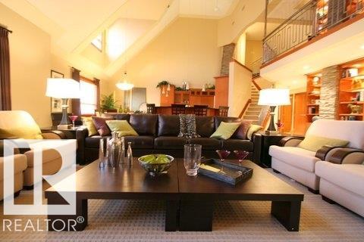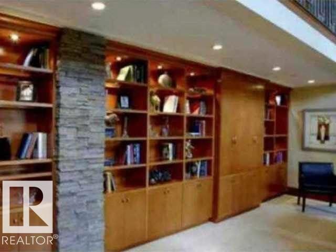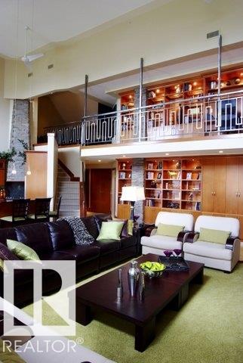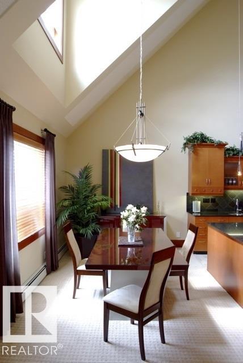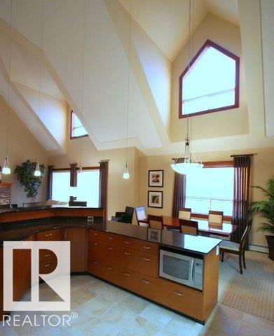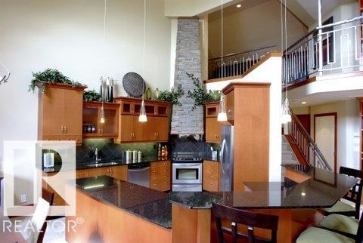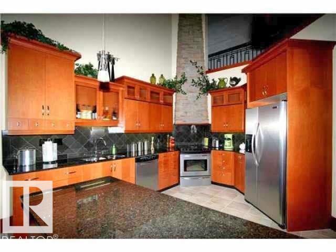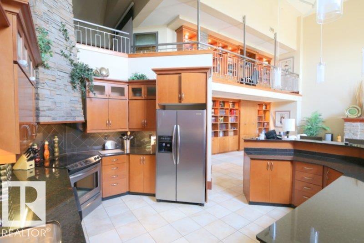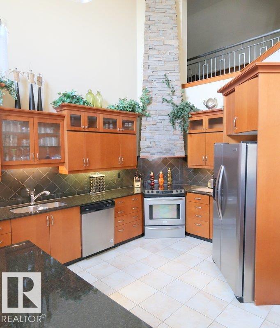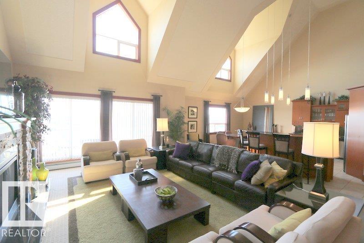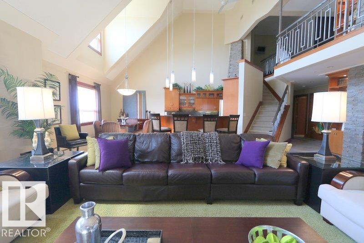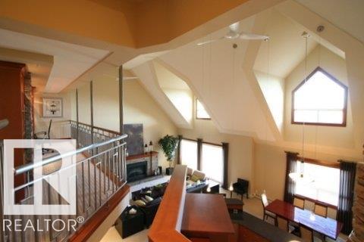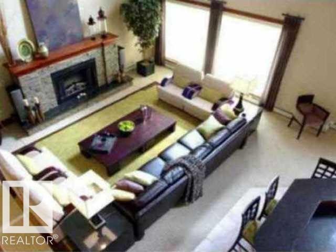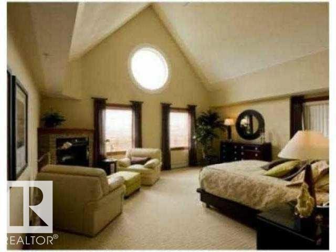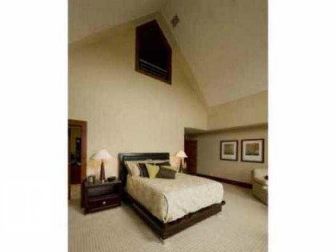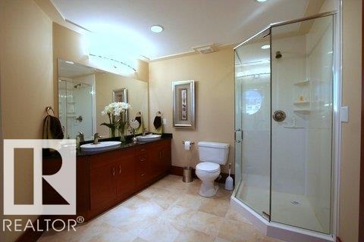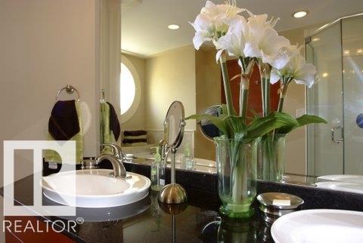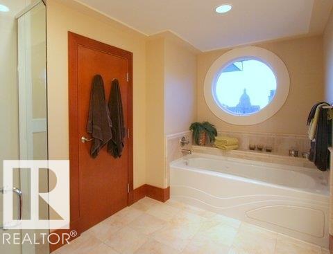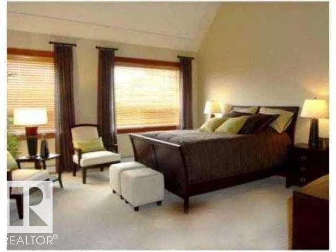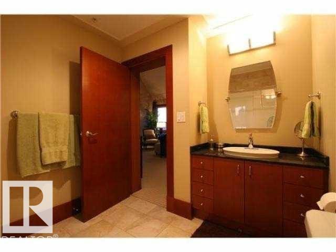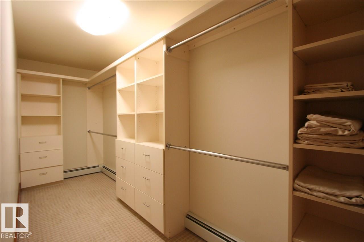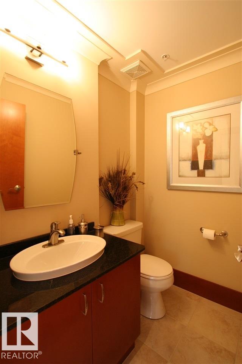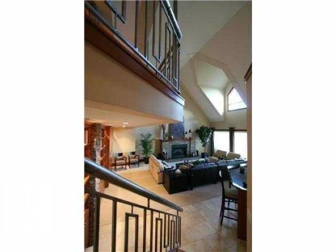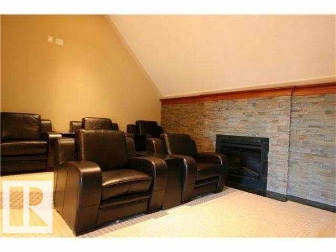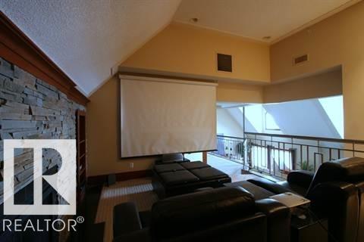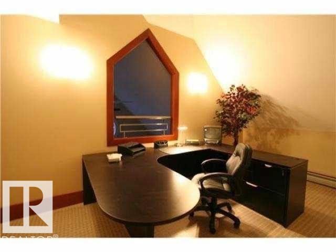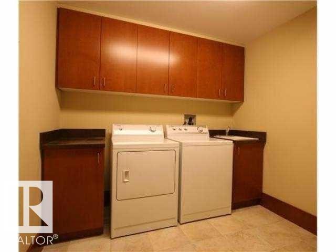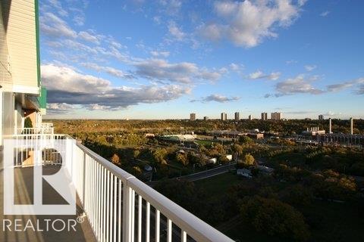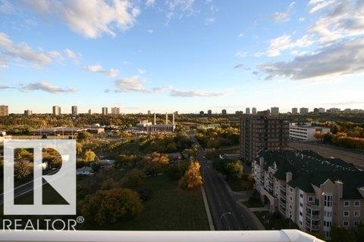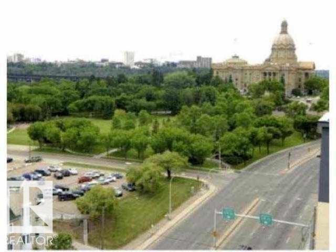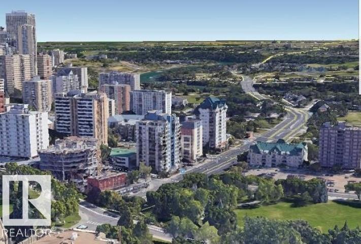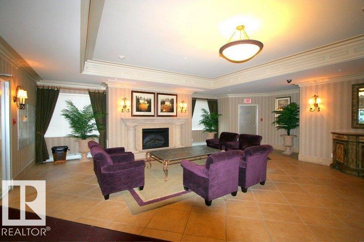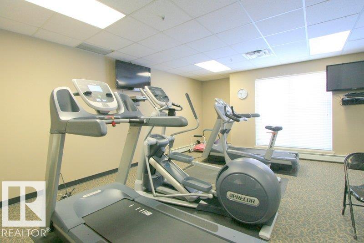#1402 9707 105 St Nw Nw Edmonton, Alberta T5K 2Y4
$975,000Maintenance, Caretaker, Exterior Maintenance, Heat, Insurance, Common Area Maintenance, Landscaping, Other, See Remarks, Property Management, Water
$1,485.69 Monthly
Maintenance, Caretaker, Exterior Maintenance, Heat, Insurance, Common Area Maintenance, Landscaping, Other, See Remarks, Property Management, Water
$1,485.69 MonthlyBank appraised at $1,345,000 in 2014 ( now at 975K ) there is no comparable value on the market today. Welcome to an inspired space featuring design elements not found in any other property in our city. Fully furnished. From the shear grandeur of the space itself (3000 sq ft measured), to the custom mill-work, stone work, lighting and fixtures, it is truly one of a kind. Timeless design features and artisan elements create a home that is truly awesome. Features include peaked 22' ceilings in most rooms. All custom built woodwork (doors, kitchen, trims, library shelving and details). Large office space could be converted to a 3rd bedroom. Other features include home theater, 3 fireplaces, audio wiring and 2 huge balconies. If you love the cold stark plain white walls in the newer buildings you can pay twice as much for anything this size without the grandeur. Unobstructed river valley views. This is a must see in our town. (id:47041)
Property Details
| MLS® Number | E4464499 |
| Property Type | Single Family |
| Neigbourhood | Downtown (Edmonton) |
| Amenities Near By | Golf Course, Schools, Shopping |
| Features | Hillside, See Remarks, Paved Lane, Closet Organizers, No Animal Home, No Smoking Home |
| Parking Space Total | 2 |
| View Type | City View |
Building
| Bathroom Total | 3 |
| Bedrooms Total | 2 |
| Appliances | Dishwasher, Dryer, Furniture, Garburator, Hood Fan, Microwave, Refrigerator, Stove, Washer, Window Coverings |
| Architectural Style | Penthouse |
| Basement Type | None |
| Ceiling Type | Vaulted |
| Constructed Date | 2004 |
| Fireplace Fuel | Electric |
| Fireplace Present | Yes |
| Fireplace Type | Unknown |
| Half Bath Total | 1 |
| Heating Type | Baseboard Heaters, Hot Water Radiator Heat |
| Size Interior | 2,325 Ft2 |
| Type | Apartment |
Parking
| Indoor | |
| Heated Garage | |
| Underground |
Land
| Acreage | No |
| Land Amenities | Golf Course, Schools, Shopping |
Rooms
| Level | Type | Length | Width | Dimensions |
|---|---|---|---|---|
| Main Level | Living Room | 20 m | 24 m | 20 m x 24 m |
| Main Level | Dining Room | 15 m | 10.5 m | 15 m x 10.5 m |
| Main Level | Kitchen | 16.5 m | 14 m | 16.5 m x 14 m |
| Main Level | Primary Bedroom | 23.5 m | 18 m | 23.5 m x 18 m |
| Main Level | Bedroom 2 | 16.5 m | 14 m | 16.5 m x 14 m |
| Main Level | Laundry Room | 10 m | 11 m | 10 m x 11 m |
| Main Level | Laundry Room | 10 m | 11 m | 10 m x 11 m |
| Upper Level | Office | 13.5 m | 11 m | 13.5 m x 11 m |
| Upper Level | Media | 17.5 m | 12 m | 17.5 m x 12 m |
| Upper Level | Library | 21 m | 6.5 m | 21 m x 6.5 m |
https://www.realtor.ca/real-estate/29059573/1402-9707-105-st-nw-nw-edmonton-downtown-edmonton
