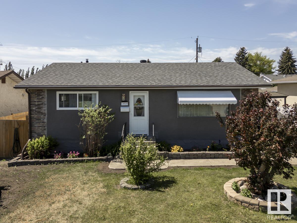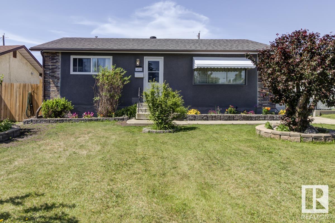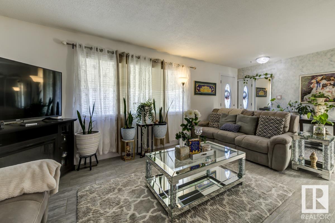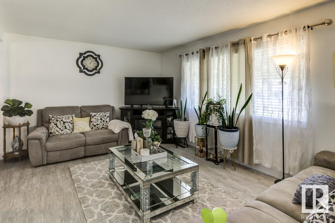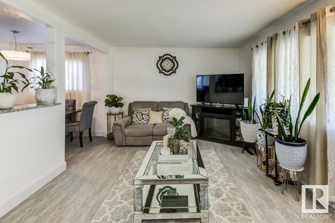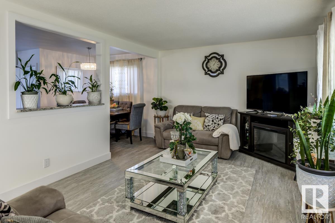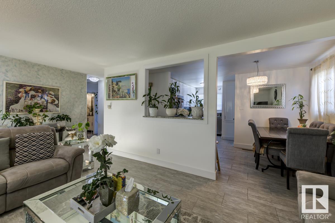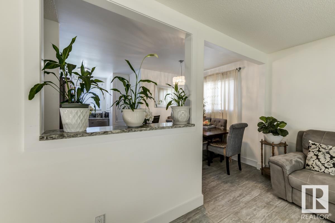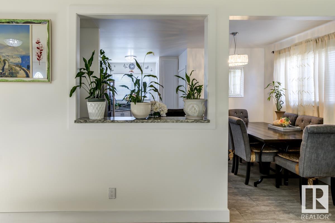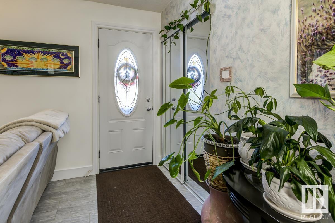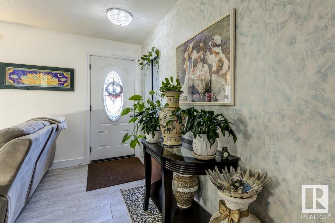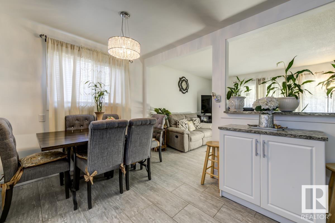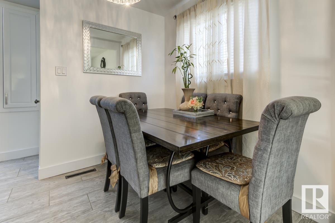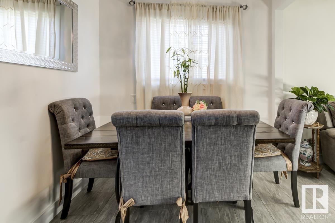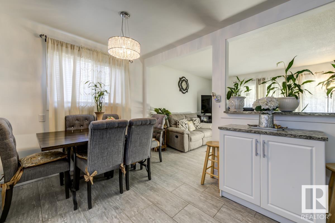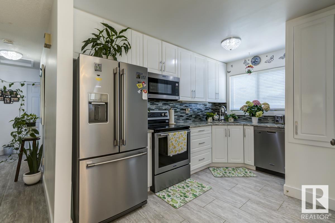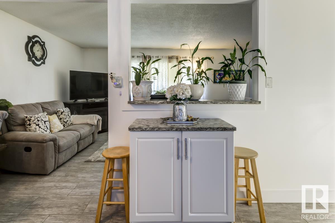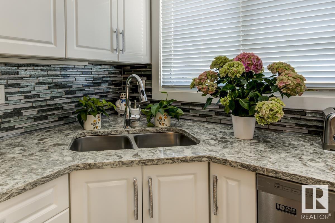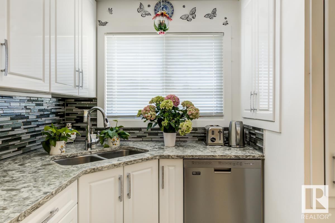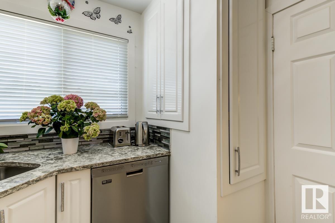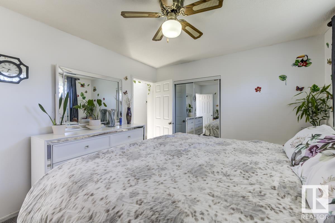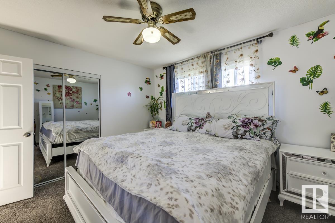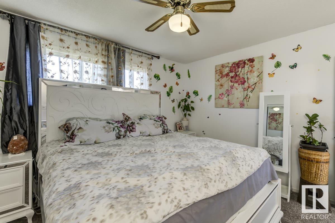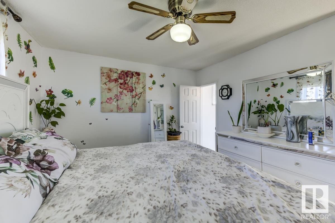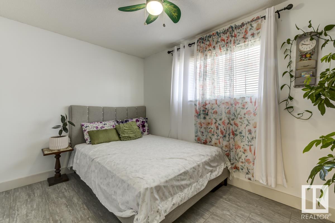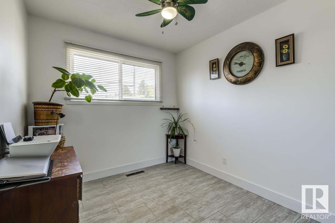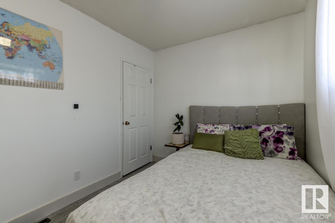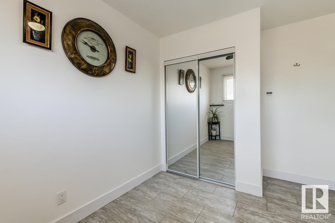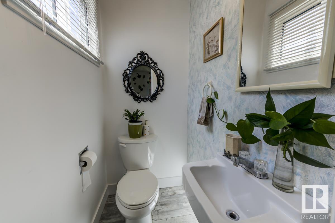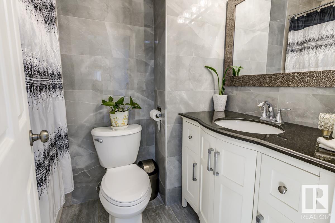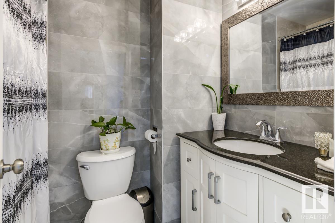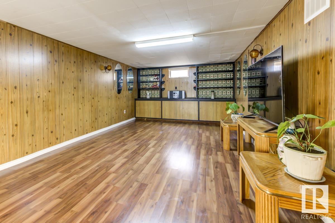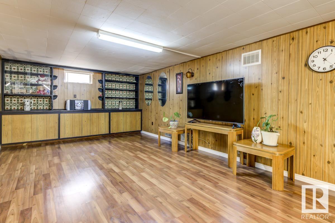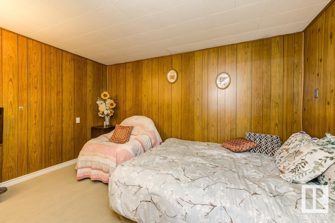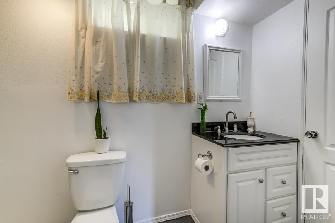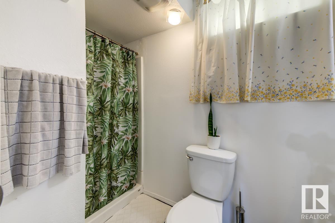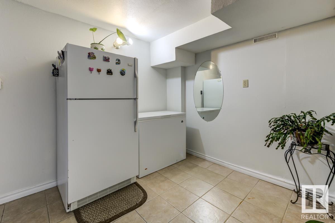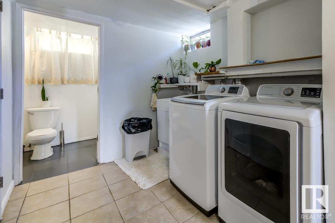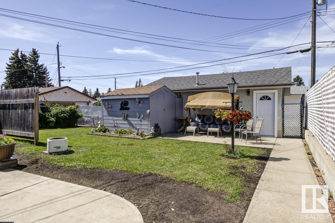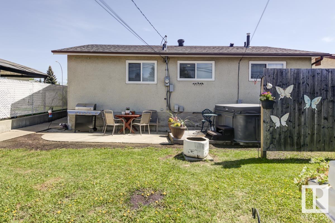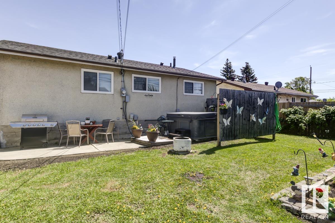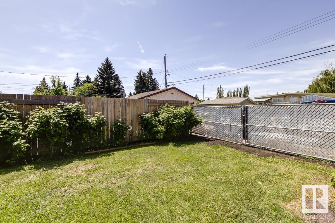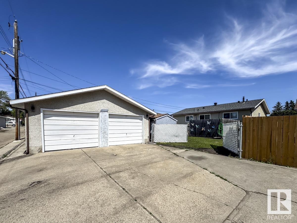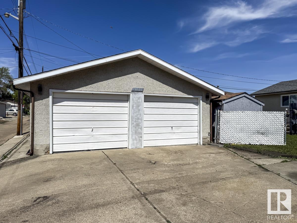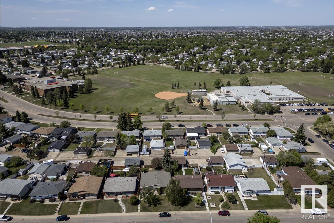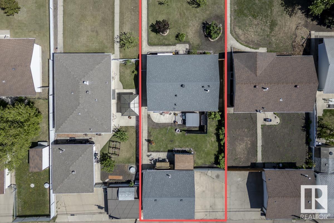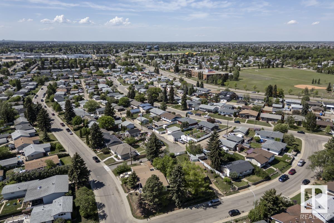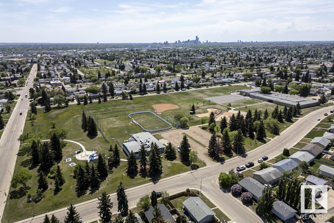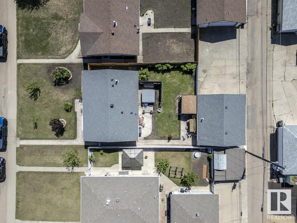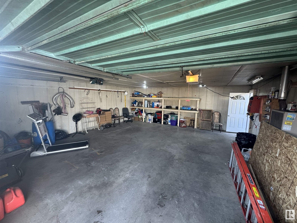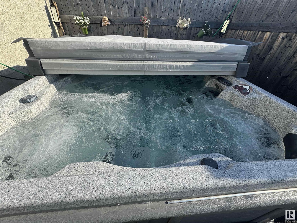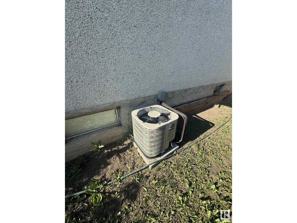3 Bedroom
3 Bathroom
1,020 ft2
Bungalow
Central Air Conditioning
Forced Air
$384,900
This 1020, 3 Bedroom plus Den, 2.5 Bathroom Bungalow in York Shows Spotless! Some of the numerous Features and Upgrades include ;2 pc Ensuite Bath, New Shingles,Central Air Conditioning,Exterior Doors,Electrical Panel and Fixtures,Windows,Appliances, Granite Countertops, Cabinets, Vinyl Plank Flooring and Baseboards,Carpet in Primary Bedroom, Closet Doors,Bathroom Tile,Tub,Shower,Toilets,Fence, Fully Finished Basement, 24x26 Double Detached Garage, RV Parking, Hot Tub and More! This Beautiful Home is Close to Schools,Public Transit, Shopping, Anthony Henday Drive and Yellowhead Trail and 10 mins to Downtown! Too much to List! (id:47041)
Property Details
|
MLS® Number
|
E4439069 |
|
Property Type
|
Single Family |
|
Neigbourhood
|
York |
|
Amenities Near By
|
Playground, Public Transit, Schools, Shopping |
|
Community Features
|
Public Swimming Pool |
|
Features
|
See Remarks, Flat Site, Park/reserve, No Animal Home, No Smoking Home |
|
Parking Space Total
|
6 |
Building
|
Bathroom Total
|
3 |
|
Bedrooms Total
|
3 |
|
Appliances
|
Dishwasher, Dryer, Garage Door Opener, Microwave Range Hood Combo, Refrigerator, Storage Shed, Stove, Washer, Window Coverings |
|
Architectural Style
|
Bungalow |
|
Basement Development
|
Finished |
|
Basement Type
|
Full (finished) |
|
Constructed Date
|
1966 |
|
Construction Style Attachment
|
Detached |
|
Cooling Type
|
Central Air Conditioning |
|
Half Bath Total
|
1 |
|
Heating Type
|
Forced Air |
|
Stories Total
|
1 |
|
Size Interior
|
1,020 Ft2 |
|
Type
|
House |
Parking
Land
|
Acreage
|
No |
|
Fence Type
|
Fence |
|
Land Amenities
|
Playground, Public Transit, Schools, Shopping |
|
Size Irregular
|
557.49 |
|
Size Total
|
557.49 M2 |
|
Size Total Text
|
557.49 M2 |
Rooms
| Level |
Type |
Length |
Width |
Dimensions |
|
Basement |
Family Room |
7.69 m |
3.93 m |
7.69 m x 3.93 m |
|
Basement |
Den |
3.92 m |
2.64 m |
3.92 m x 2.64 m |
|
Basement |
Laundry Room |
3.86 m |
5.12 m |
3.86 m x 5.12 m |
|
Main Level |
Living Room |
3.45 m |
6.17 m |
3.45 m x 6.17 m |
|
Main Level |
Dining Room |
2.57 m |
1.99 m |
2.57 m x 1.99 m |
|
Main Level |
Kitchen |
4.08 m |
2.43 m |
4.08 m x 2.43 m |
|
Main Level |
Primary Bedroom |
3.3 m |
2.76 m |
3.3 m x 2.76 m |
|
Main Level |
Bedroom 2 |
3.77 m |
2.54 m |
3.77 m x 2.54 m |
|
Main Level |
Bedroom 3 |
2.68 m |
2.53 m |
2.68 m x 2.53 m |
https://www.realtor.ca/real-estate/28383434/14020-58-st-nw-edmonton-york
