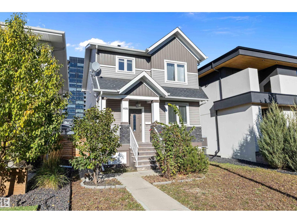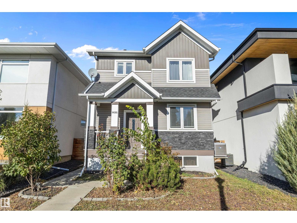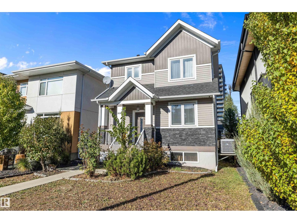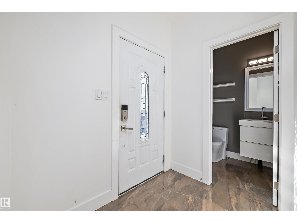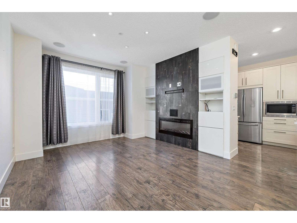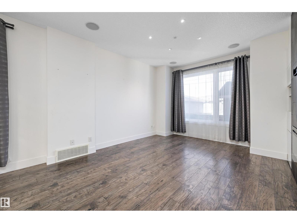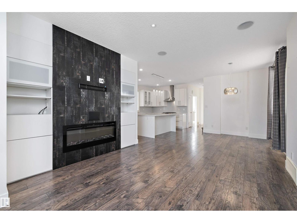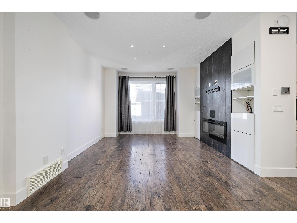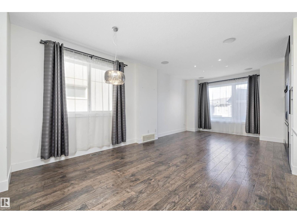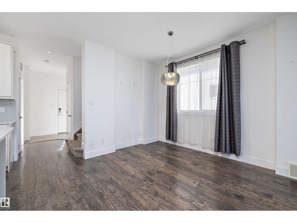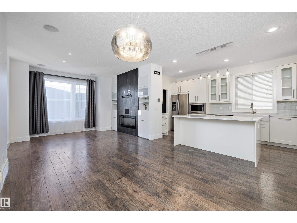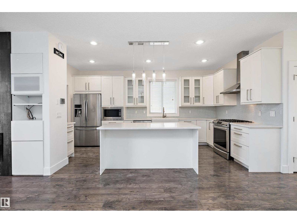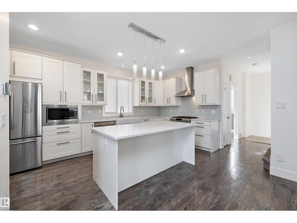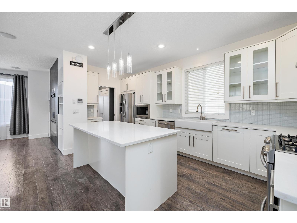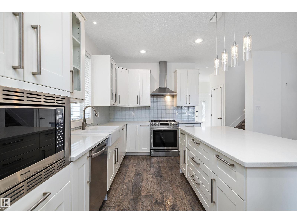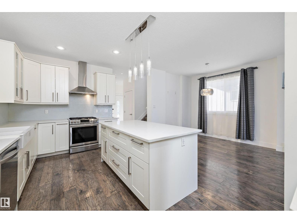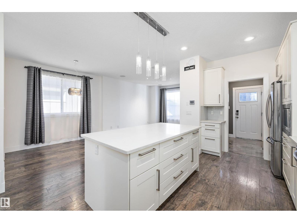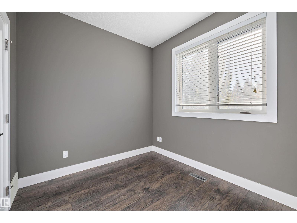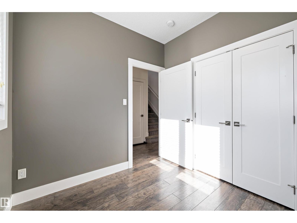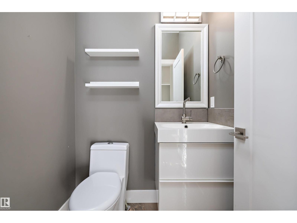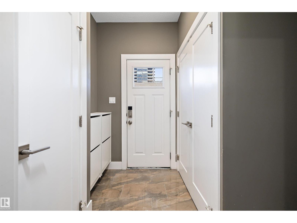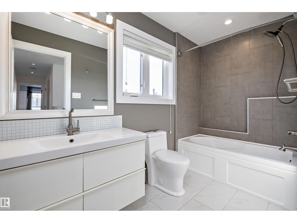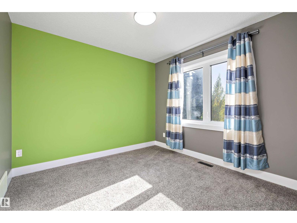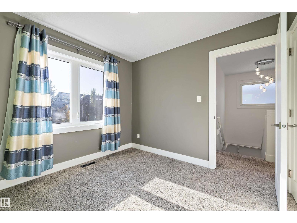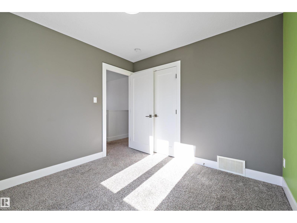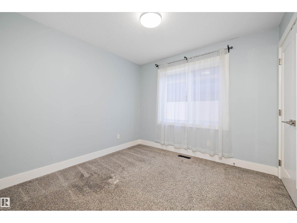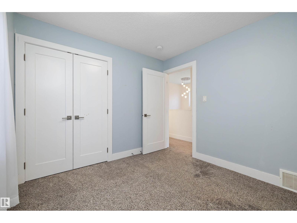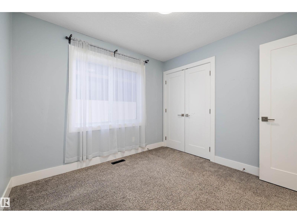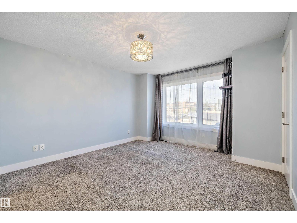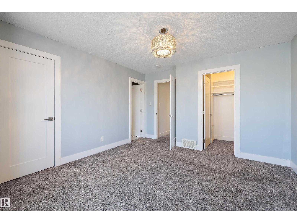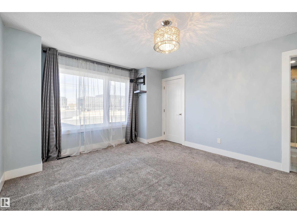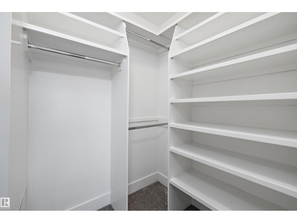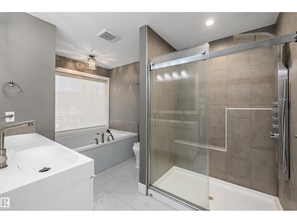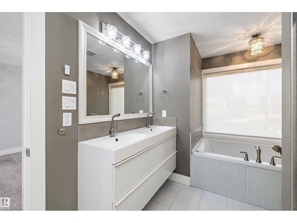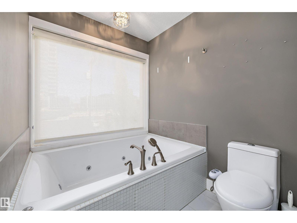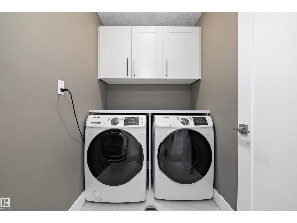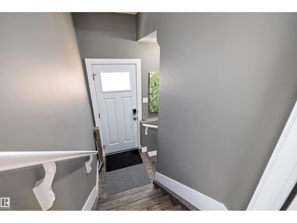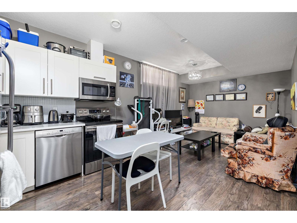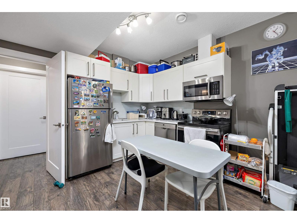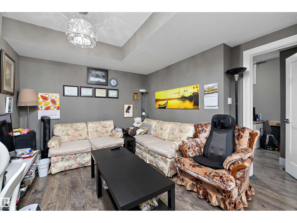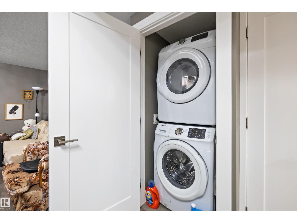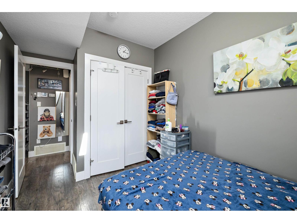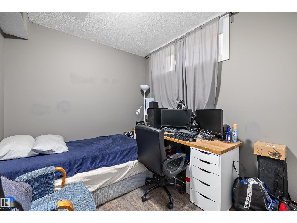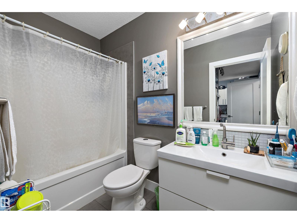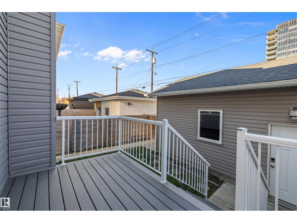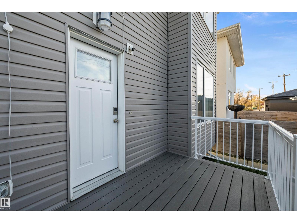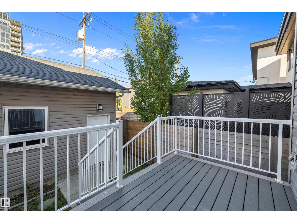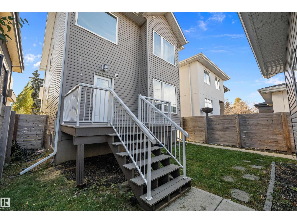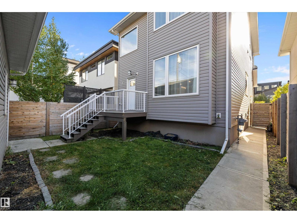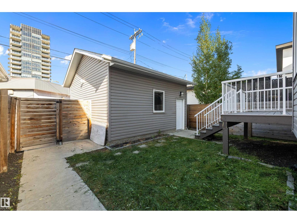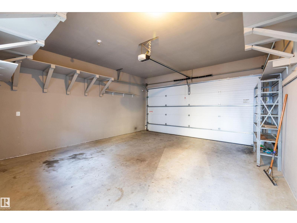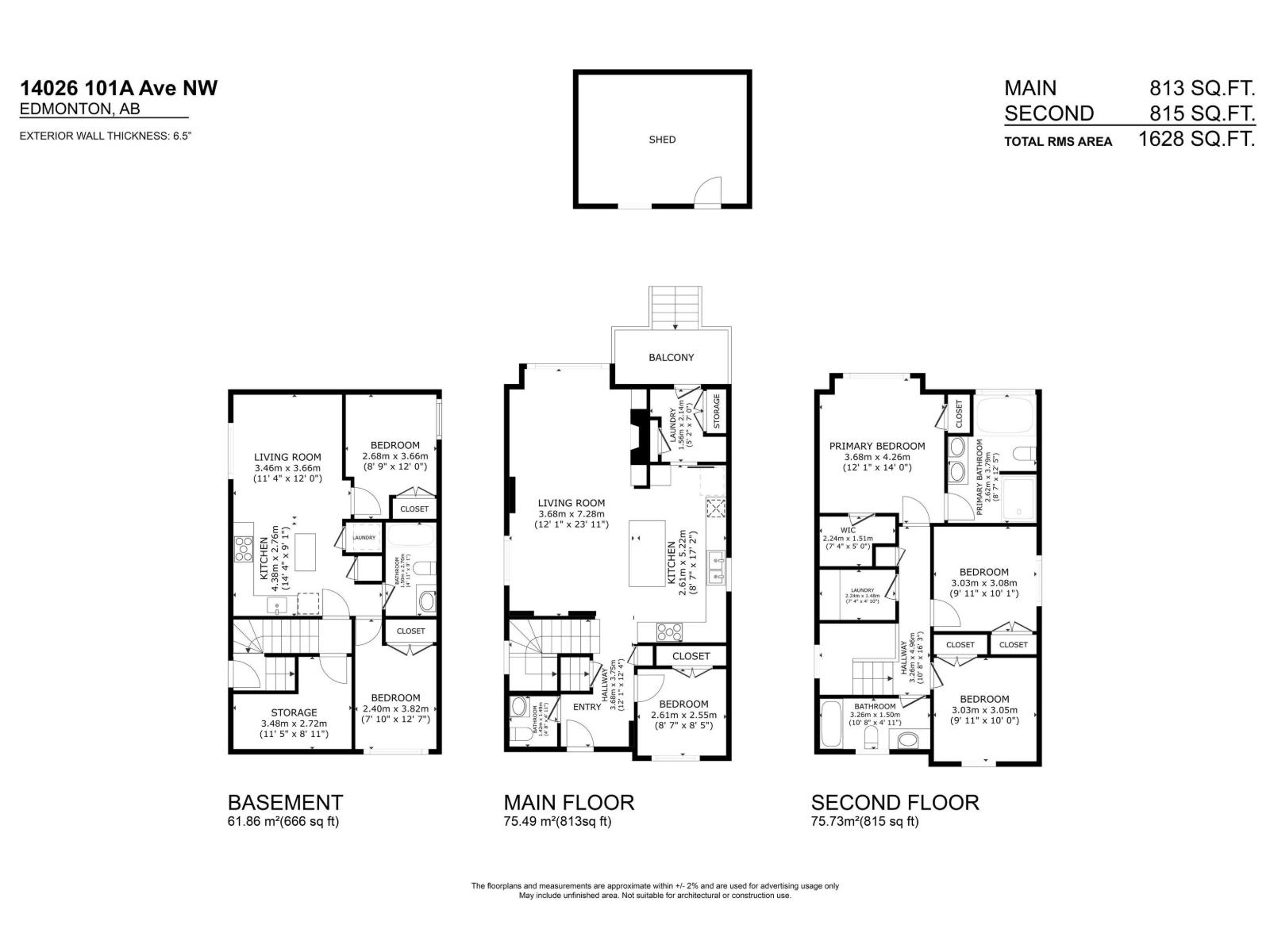6 Bedroom
4 Bathroom
1,628 ft2
Fireplace
Central Air Conditioning
Forced Air
$749,000
BEAUTIFUL 1627 sq. ft. 2 Storey with LEGAL BASEMENT SUITE & DETACHED GARAGE in GLENORA. This NEWER BUILT (2016) HOME with front verandah leading to the BRIGHT FOYER with tile flooring, off the foyer is a 2 pc. bath & a BEDROOM/DEN. GREAT ROOM STYLE with laminate flooring, ELECTRIC FIREPLACE with BI & SURROUND SOUND. MODERN WHITE KITCHEN with stainless appliances, GAS STOVE, mosaic tile backsplash & QUARTZ COUNTERS & a generous dining room. There is mudroom with BACK DOOR access to the deck & yard. Upper level features a LARGE PRIMARY BEDROOM with WI closet, spa ensuite with dual sinks, SOAKER TUB & OVERSIZED TILE SHOWER. 2 additional beds, a 4 pc. main bath & a handy laundry. The lower level features a 665+ sq. ft. 2 BEDROOM LEGAL BASEMENT SUITE with its own kitchen, living room, 4 pc. bath, laundry & more. LOW MAINTENANCE LANDSCAPED FENCED YARD with COMPOSITE DECK & DETACHED GARAGE. FEATURES:CENTRAL AIR, 2 FURNACES & more. Great home with INCOME POTENTIAL in a fabulous CENTRAL LOCATION! (id:47041)
Property Details
|
MLS® Number
|
E4462583 |
|
Property Type
|
Single Family |
|
Neigbourhood
|
Glenora |
|
Amenities Near By
|
Public Transit, Schools, Shopping |
|
Parking Space Total
|
4 |
|
Structure
|
Deck, Porch |
Building
|
Bathroom Total
|
4 |
|
Bedrooms Total
|
6 |
|
Amenities
|
Ceiling - 9ft |
|
Appliances
|
Dryer, Garage Door Opener Remote(s), Garage Door Opener, Hood Fan, Microwave Range Hood Combo, Microwave, Washer/dryer Stack-up, Stove, Gas Stove(s), Washer, Window Coverings, Refrigerator, Dishwasher |
|
Basement Development
|
Finished |
|
Basement Features
|
Suite |
|
Basement Type
|
Full (finished) |
|
Constructed Date
|
2016 |
|
Construction Style Attachment
|
Detached |
|
Cooling Type
|
Central Air Conditioning |
|
Fireplace Fuel
|
Electric |
|
Fireplace Present
|
Yes |
|
Fireplace Type
|
Unknown |
|
Half Bath Total
|
1 |
|
Heating Type
|
Forced Air |
|
Stories Total
|
2 |
|
Size Interior
|
1,628 Ft2 |
|
Type
|
House |
Parking
Land
|
Acreage
|
No |
|
Fence Type
|
Fence |
|
Land Amenities
|
Public Transit, Schools, Shopping |
|
Size Irregular
|
290.67 |
|
Size Total
|
290.67 M2 |
|
Size Total Text
|
290.67 M2 |
Rooms
| Level |
Type |
Length |
Width |
Dimensions |
|
Basement |
Bedroom 4 |
2.57 m |
2.6 m |
2.57 m x 2.6 m |
|
Basement |
Second Kitchen |
2.42 m |
2.59 m |
2.42 m x 2.59 m |
|
Basement |
Bedroom 5 |
3.79 m |
2.4 m |
3.79 m x 2.4 m |
|
Basement |
Bedroom 6 |
3.7 m |
2.66 m |
3.7 m x 2.66 m |
|
Main Level |
Living Room |
4.29 m |
3.62 m |
4.29 m x 3.62 m |
|
Main Level |
Dining Room |
3.16 m |
3.56 m |
3.16 m x 3.56 m |
|
Main Level |
Kitchen |
5.24 m |
2.84 m |
5.24 m x 2.84 m |
|
Upper Level |
Primary Bedroom |
4.08 m |
3.73 m |
4.08 m x 3.73 m |
|
Upper Level |
Bedroom 2 |
3.02 m |
2.96 m |
3.02 m x 2.96 m |
|
Upper Level |
Bedroom 3 |
3.04 m |
2.96 m |
3.04 m x 2.96 m |
https://www.realtor.ca/real-estate/29004498/14026-101a-av-nw-edmonton-glenora
