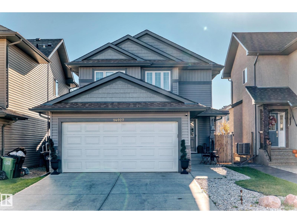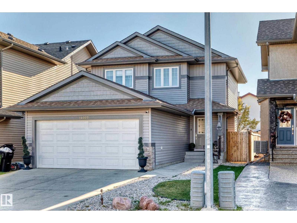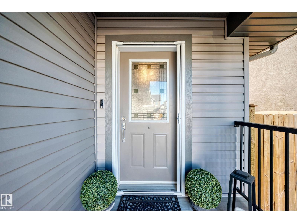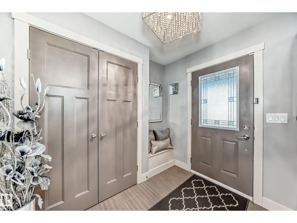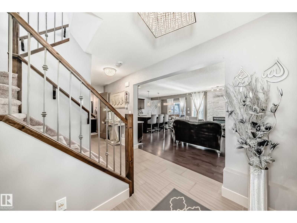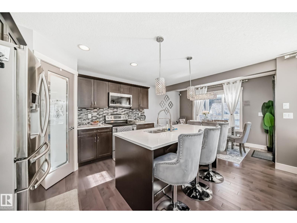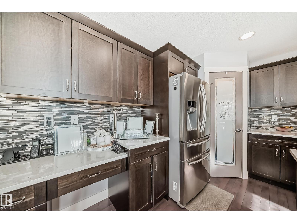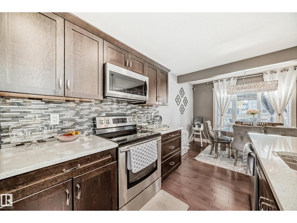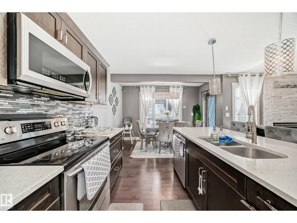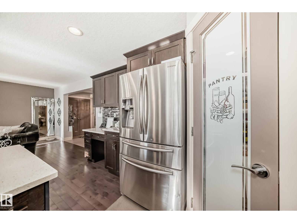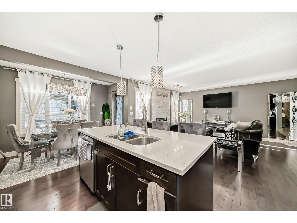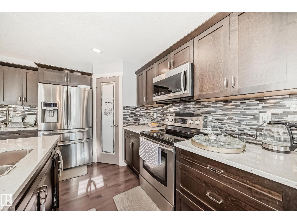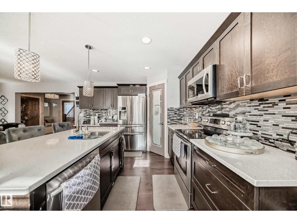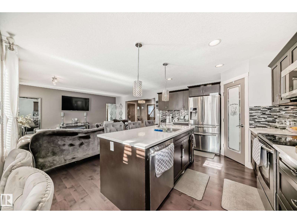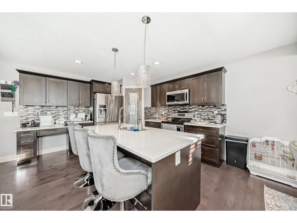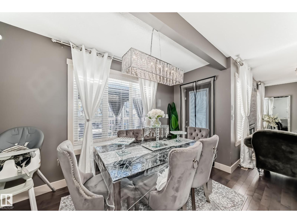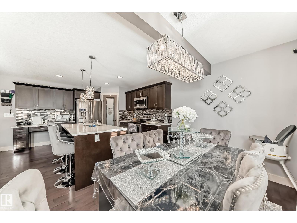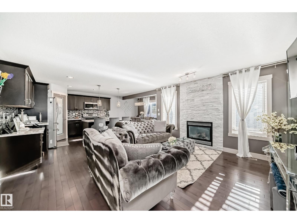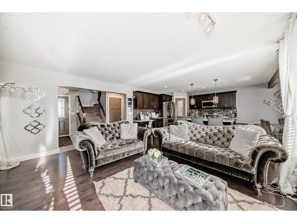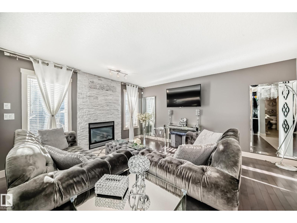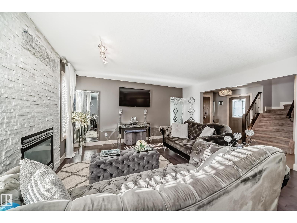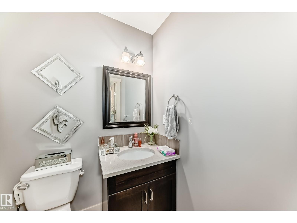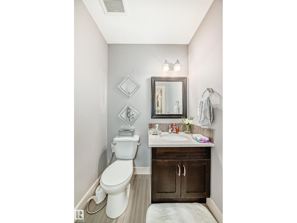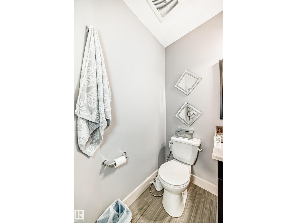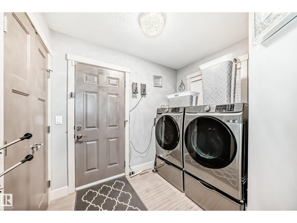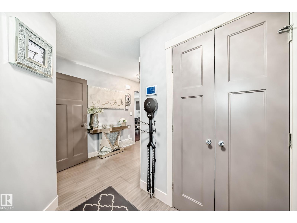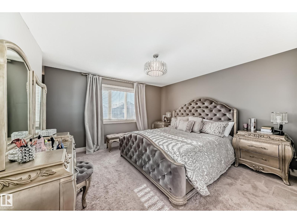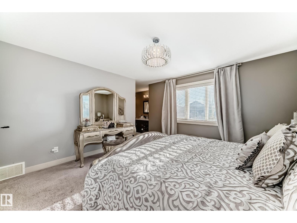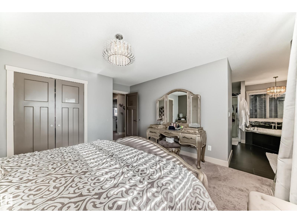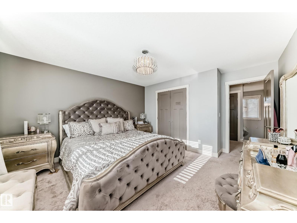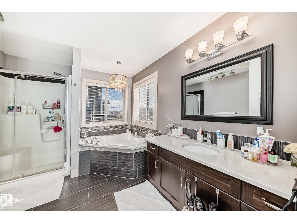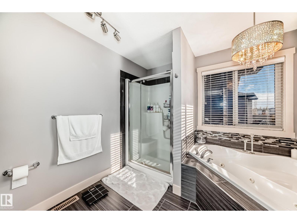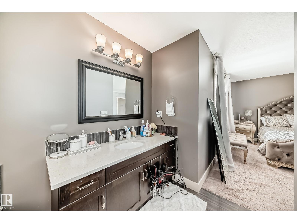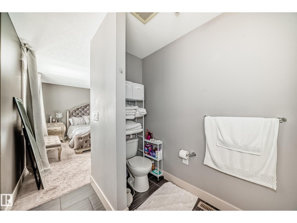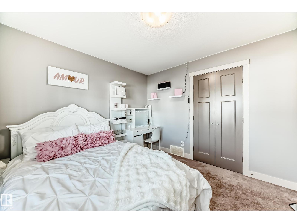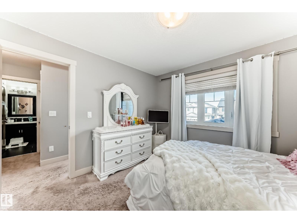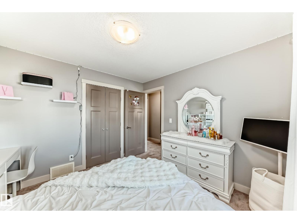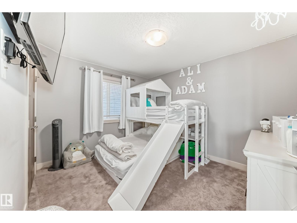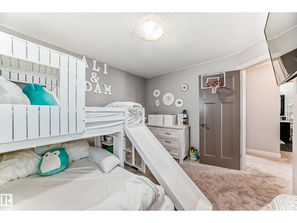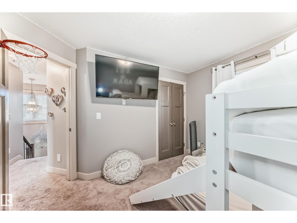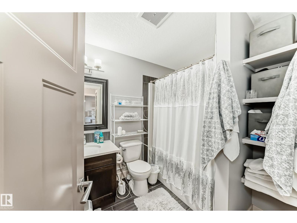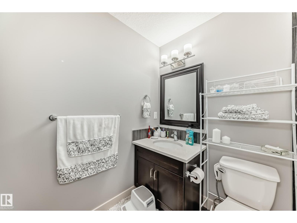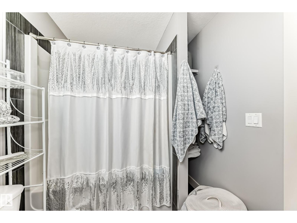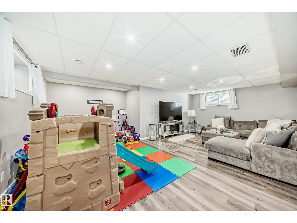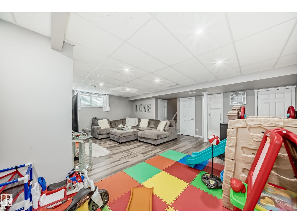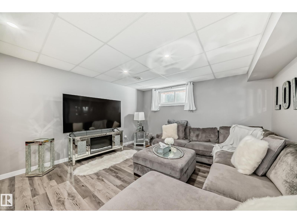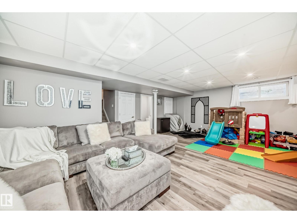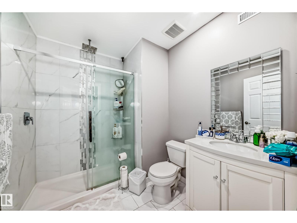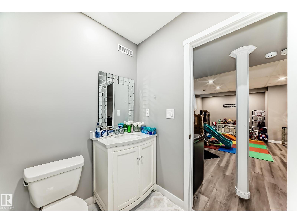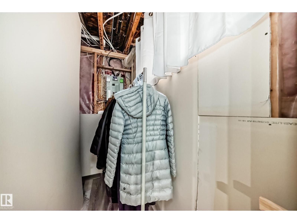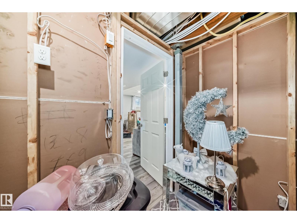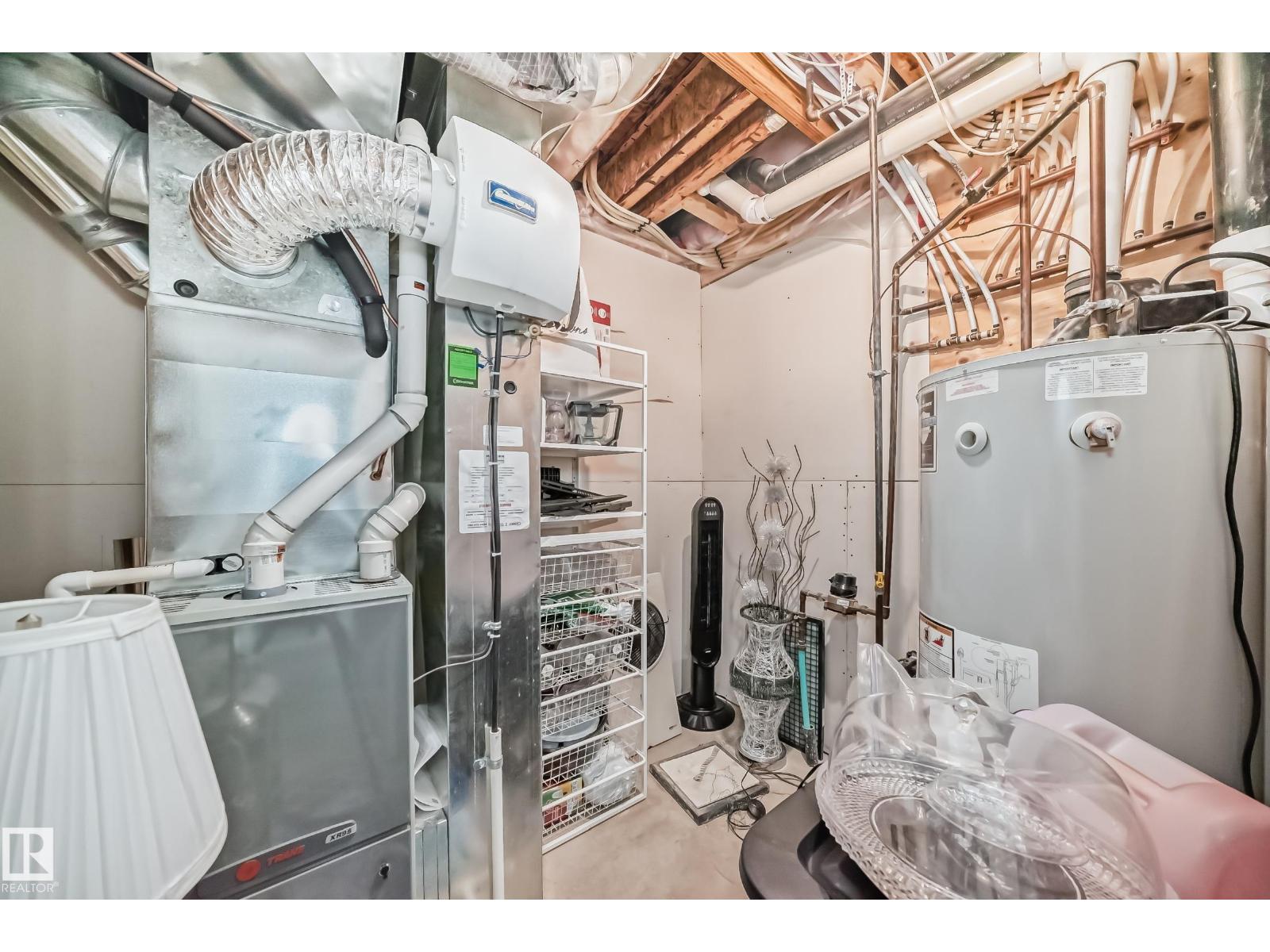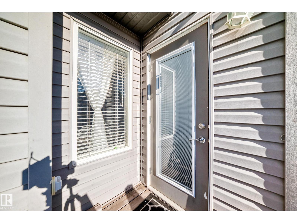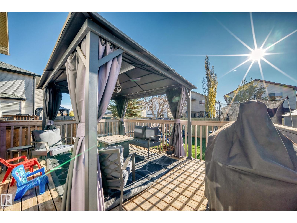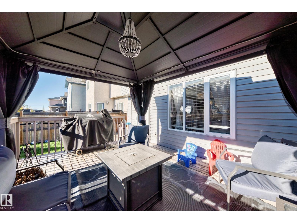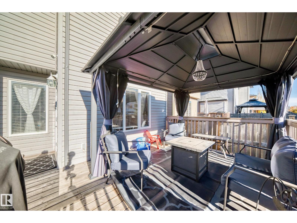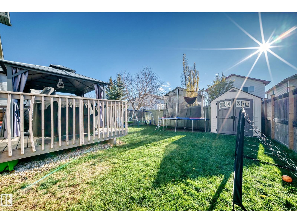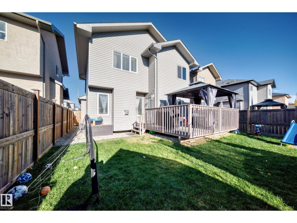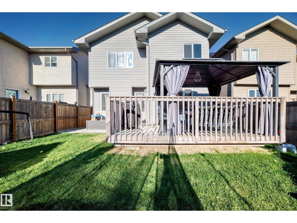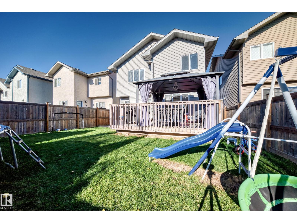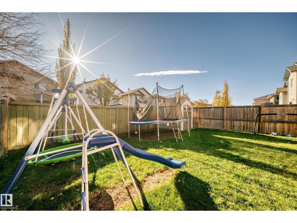3 Bedroom
4 Bathroom
1,591 ft2
Forced Air
$549,900
Welcome to this stunning, air conditioned family home in the desirable Carlton area! Step into an inviting entryway that sets the tone for the rest of the home. Main floor offers an open and functional layout with a bright kitchen that includes a center island, pantry, and dining nook overlooking the cozy living room with a fireplace. Convenient main-floor laundry and a 2-piece bathroom complete this level. Upstairs, you’ll find three spacious bdrms and a full bathroom. The primary suite is a true retreat, featuring a ensuite with a soaker tub and separate standup shower. Finished basement offers even more living space with a large recreation area and a full bathroom—perfect for guests or family movie nights. Enjoy the outdoors in your good-sized backyard, complete with a large deck ideal for summer BBQs and relaxing evenings. HEATED double attached garage with epoxy flooring. Located close to schools, parks, shopping, Anthony Henday and other major amenities, this home is the perfect blend of comfort. (id:47041)
Property Details
|
MLS® Number
|
E4464112 |
|
Property Type
|
Single Family |
|
Neigbourhood
|
Carlton |
|
Amenities Near By
|
Golf Course, Playground, Public Transit, Shopping |
|
Community Features
|
Public Swimming Pool |
|
Features
|
Cul-de-sac, No Back Lane |
|
Structure
|
Deck |
Building
|
Bathroom Total
|
4 |
|
Bedrooms Total
|
3 |
|
Appliances
|
Dishwasher, Dryer, Microwave Range Hood Combo, Refrigerator, Stove, Washer |
|
Basement Development
|
Finished |
|
Basement Type
|
Full (finished) |
|
Constructed Date
|
2013 |
|
Construction Style Attachment
|
Detached |
|
Half Bath Total
|
1 |
|
Heating Type
|
Forced Air |
|
Stories Total
|
2 |
|
Size Interior
|
1,591 Ft2 |
|
Type
|
House |
Parking
Land
|
Acreage
|
No |
|
Fence Type
|
Fence |
|
Land Amenities
|
Golf Course, Playground, Public Transit, Shopping |
|
Size Irregular
|
353.93 |
|
Size Total
|
353.93 M2 |
|
Size Total Text
|
353.93 M2 |
Rooms
| Level |
Type |
Length |
Width |
Dimensions |
|
Basement |
Family Room |
6.82 m |
7.27 m |
6.82 m x 7.27 m |
|
Main Level |
Living Room |
2.35 m |
2.02 m |
2.35 m x 2.02 m |
|
Main Level |
Dining Room |
2.49 m |
3.5 m |
2.49 m x 3.5 m |
|
Main Level |
Kitchen |
3.71 m |
3.79 m |
3.71 m x 3.79 m |
|
Main Level |
Bedroom 2 |
3.24 m |
3.3 m |
3.24 m x 3.3 m |
|
Main Level |
Mud Room |
1.78 m |
2.57 m |
1.78 m x 2.57 m |
|
Upper Level |
Primary Bedroom |
4.52 m |
3.99 m |
4.52 m x 3.99 m |
|
Upper Level |
Bedroom 3 |
3.03 m |
3.51 m |
3.03 m x 3.51 m |
https://www.realtor.ca/real-estate/29050994/14027-161-av-nw-edmonton-carlton
