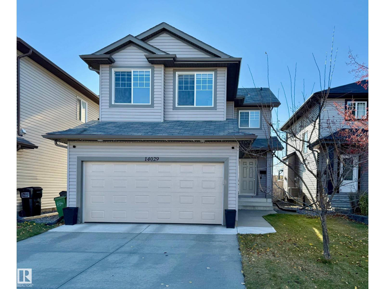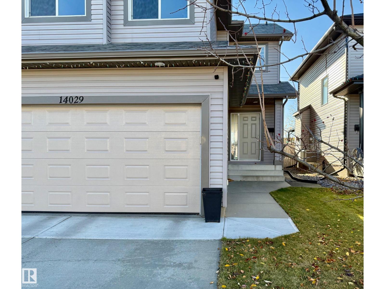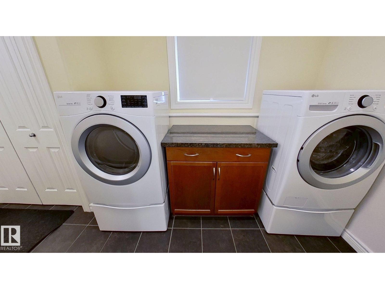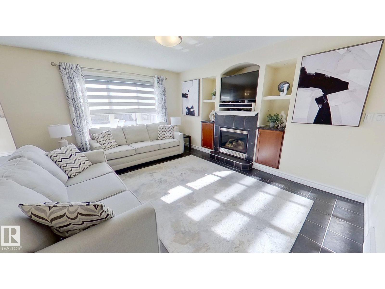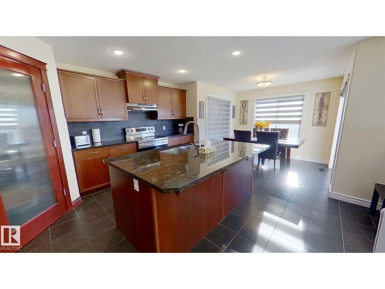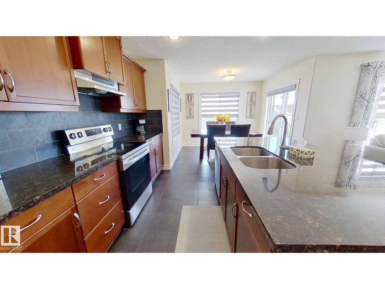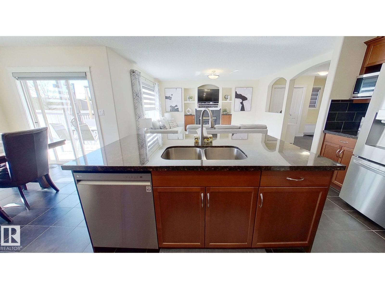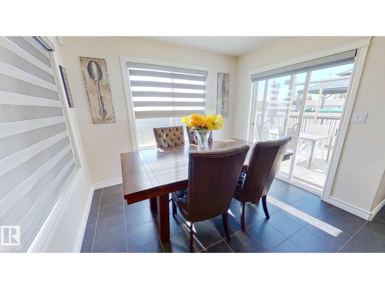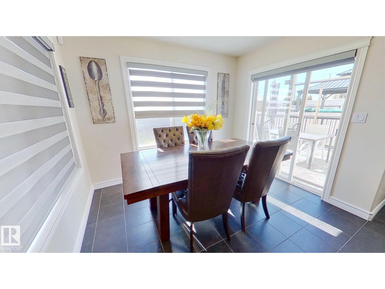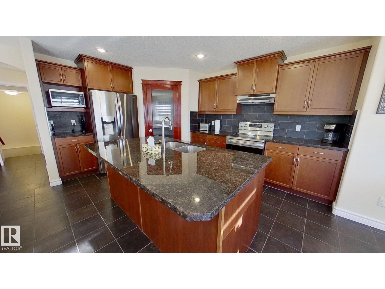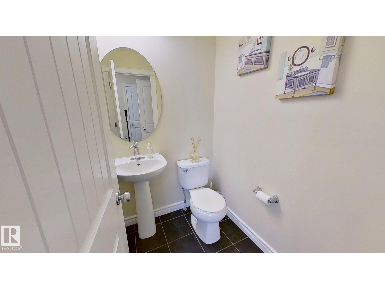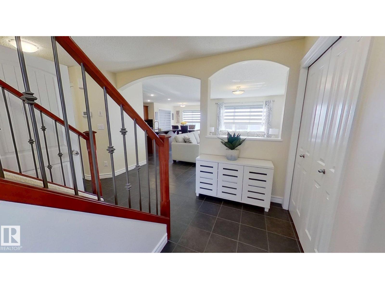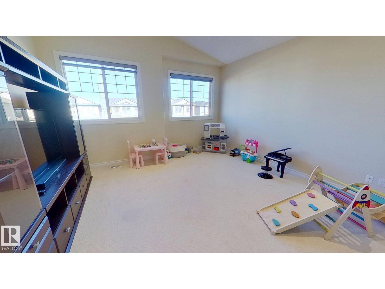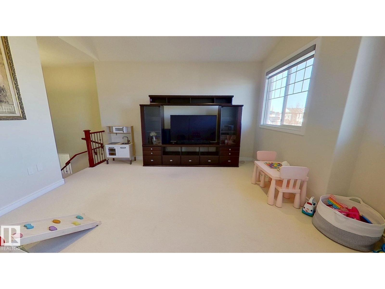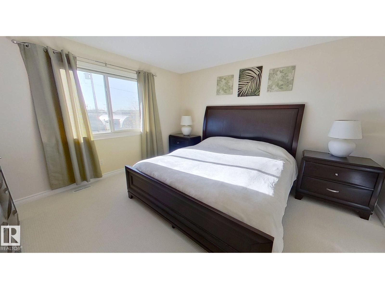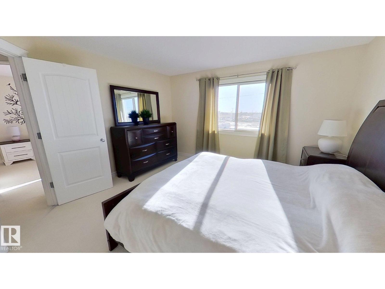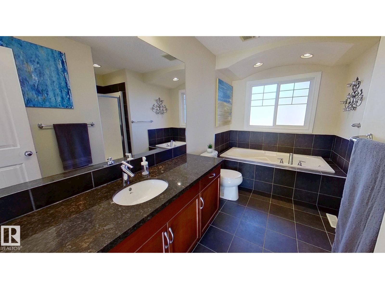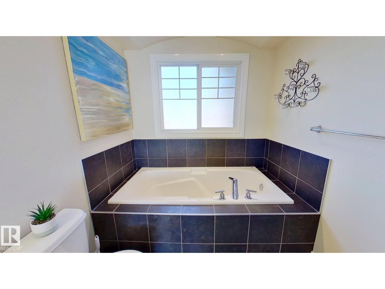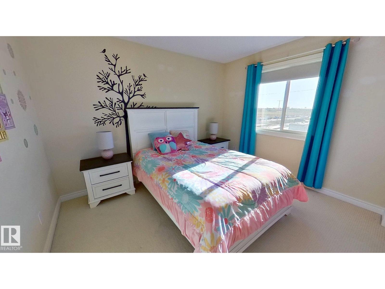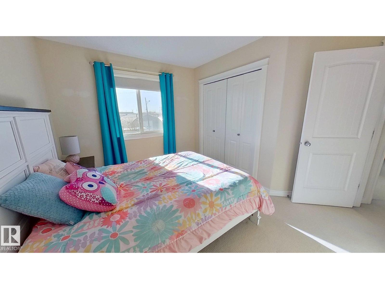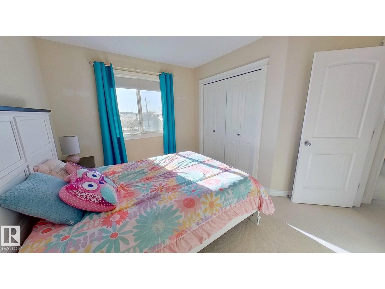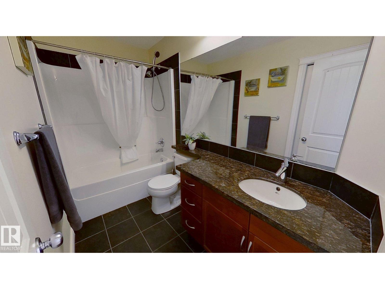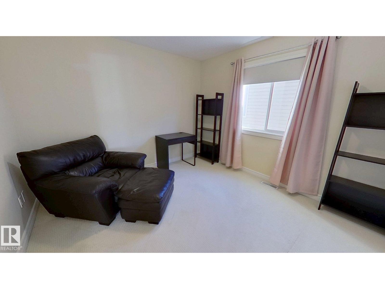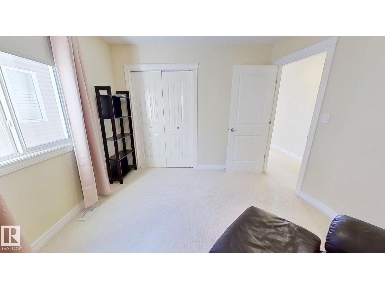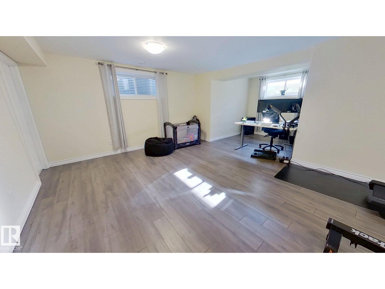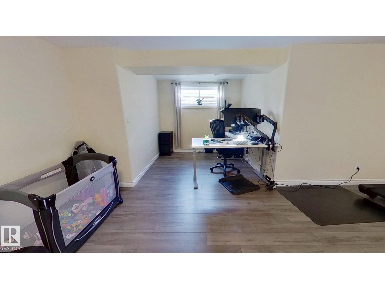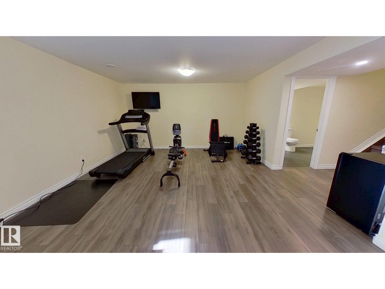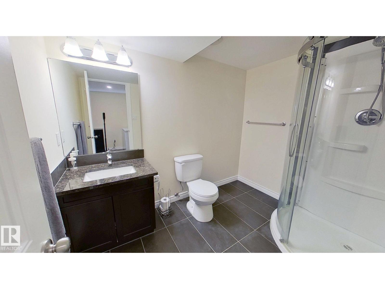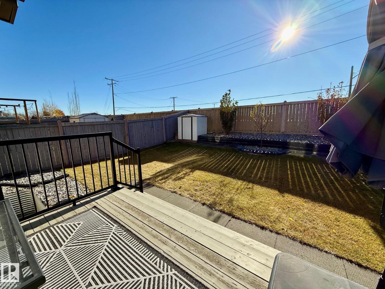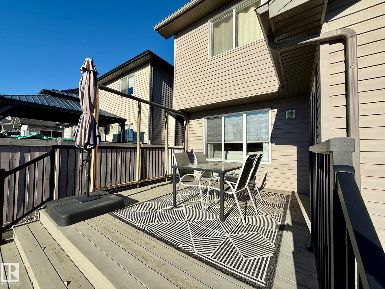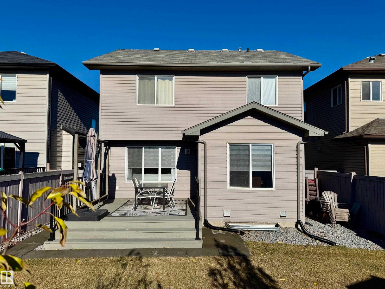3 Bedroom
4 Bathroom
1,886 ft2
Fireplace
Central Air Conditioning
Forced Air
$539,900
Welcome to this beautifully maintained 2-storey family home in the heart of Cumberland, offering 1,886 sq ft above grade plus a fully finished basement. The open-concept main floor showcases elegant porcelain tile, granite counters throughout, and a cozy living room fireplace. Upstairs you’ll find three generous bedrooms including a primary suite with walk-in closet and luxurious 4 piece ensuite, along with a spacious bonus room featuring vaulted ceilings. The fully finished basement includes laminate flooring, a 3-piece bath, and an inviting family or guest area. Enjoy a sunny south-facing backyard that’s fully fenced and landscaped with a retaining wall, trees, and a large deck for entertaining. Additional features include an insulated and drywalled double attached garage, smart thermostat, central A/C, and quick possession available. (id:47041)
Property Details
|
MLS® Number
|
E4464171 |
|
Property Type
|
Single Family |
|
Neigbourhood
|
Cumberland |
|
Amenities Near By
|
Golf Course, Playground, Schools, Shopping |
|
Features
|
No Smoking Home |
|
Structure
|
Deck |
|
View Type
|
City View |
Building
|
Bathroom Total
|
4 |
|
Bedrooms Total
|
3 |
|
Amenities
|
Ceiling - 9ft |
|
Appliances
|
Dishwasher, Dryer, Garage Door Opener Remote(s), Garage Door Opener, Hood Fan, Humidifier, Microwave, Refrigerator, Storage Shed, Stove, Washer, Window Coverings |
|
Basement Development
|
Finished |
|
Basement Type
|
Full (finished) |
|
Ceiling Type
|
Vaulted |
|
Constructed Date
|
2008 |
|
Construction Style Attachment
|
Detached |
|
Cooling Type
|
Central Air Conditioning |
|
Fire Protection
|
Smoke Detectors |
|
Fireplace Fuel
|
Gas |
|
Fireplace Present
|
Yes |
|
Fireplace Type
|
Heatillator |
|
Half Bath Total
|
1 |
|
Heating Type
|
Forced Air |
|
Stories Total
|
2 |
|
Size Interior
|
1,886 Ft2 |
|
Type
|
House |
Parking
Land
|
Acreage
|
No |
|
Fence Type
|
Fence |
|
Land Amenities
|
Golf Course, Playground, Schools, Shopping |
Rooms
| Level |
Type |
Length |
Width |
Dimensions |
|
Basement |
Family Room |
|
|
Measurements not available |
|
Main Level |
Living Room |
|
|
Measurements not available |
|
Main Level |
Dining Room |
|
|
Measurements not available |
|
Main Level |
Kitchen |
|
|
Measurements not available |
|
Upper Level |
Primary Bedroom |
|
|
Measurements not available |
|
Upper Level |
Bedroom 2 |
|
|
Measurements not available |
|
Upper Level |
Bedroom 3 |
|
|
Measurements not available |
|
Upper Level |
Bonus Room |
|
|
Measurements not available |
https://www.realtor.ca/real-estate/29052926/14029-145-av-nw-edmonton-cumberland
