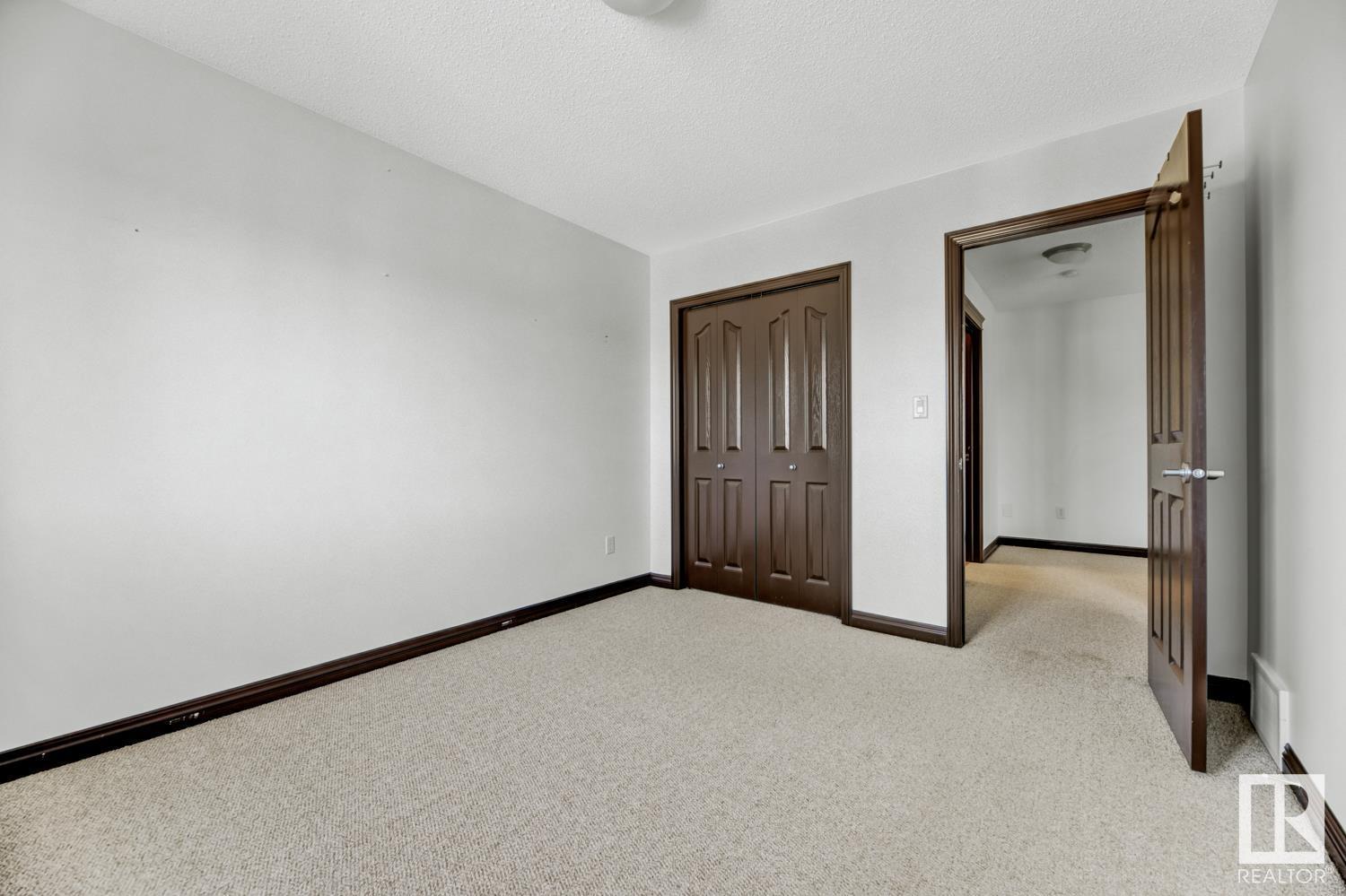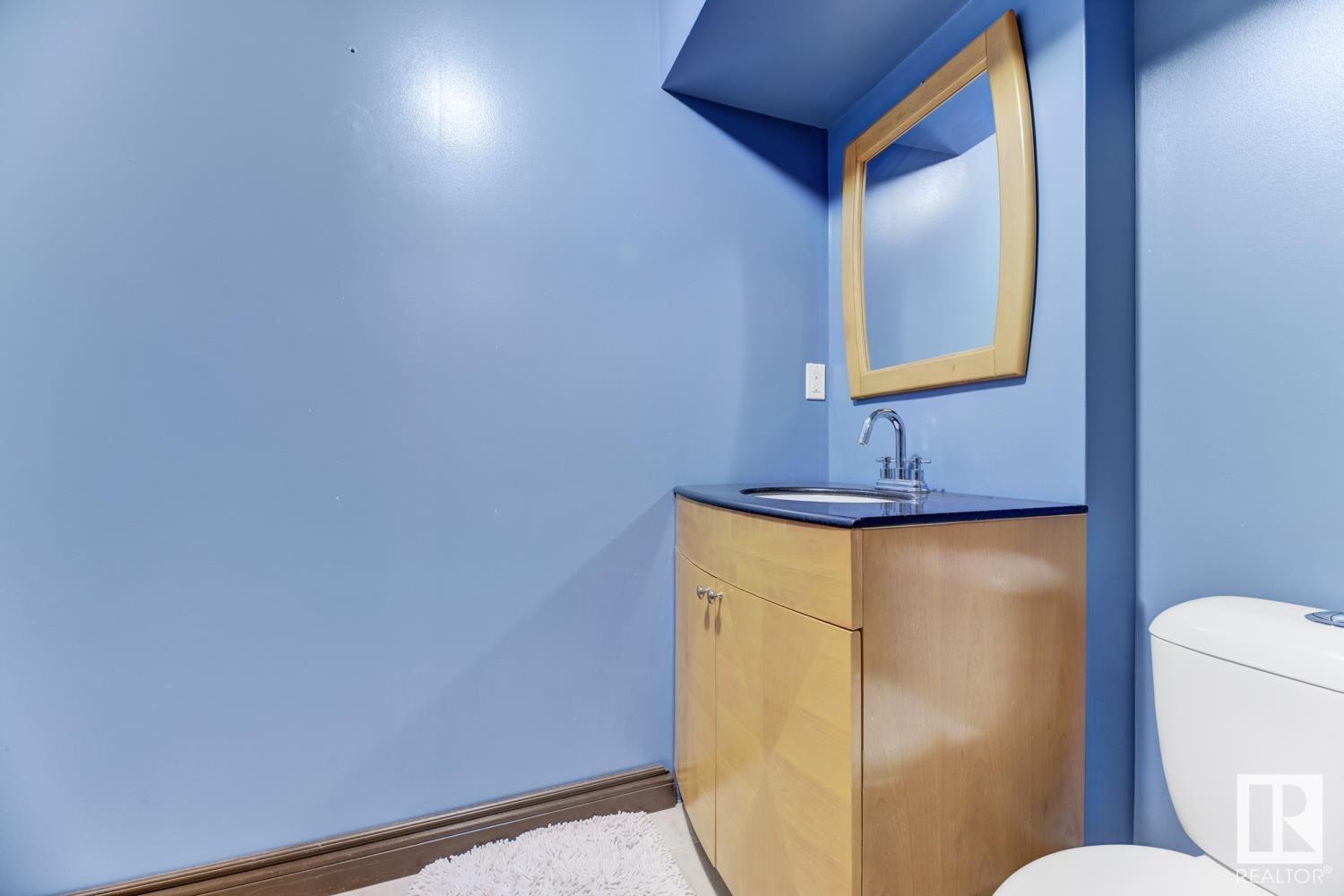3 Bedroom
4 Bathroom
1,935 ft2
Forced Air
$525,000
Welcome to Cumberland, a beautiful & family-friendly neighbourhood in northwest Edmonton! This stunning 2-storey home offers over 1,900 sq ft above grade plus a fully finished basement, giving you plenty of space to live, work, and entertain. Enjoy the peace of mind that comes with a brand new roof (2024). Just a 5-minute walk to Hilwie Hamdon K–9 School and playground, and a quick 4-minute drive to Lucky Supermarket, Kensington Crossing, and Skyview Centre for all your shopping and dining needs. The main floor showcases gleaming hardwood floors, a spacious living and dining area with large windows, and a chef-friendly kitchen with a raised eating bar and walk-in pantry. Upstairs features 3 large bedrooms, including a luxurious primary suite with a custom-built walk-in closet and spa-style ensuite with soaker tub and double shower. The basement includes a cozy family room, games area, wine room, and 2-pc bath. Perfect for young families, investors, or anyone looking for a home in an amazing neighbourhood. (id:47041)
Property Details
|
MLS® Number
|
E4439394 |
|
Property Type
|
Single Family |
|
Neigbourhood
|
Cumberland |
|
Amenities Near By
|
Playground, Public Transit, Schools, Shopping |
|
Features
|
Flat Site, No Back Lane, Closet Organizers, No Animal Home, No Smoking Home |
|
Parking Space Total
|
4 |
|
Structure
|
Deck |
Building
|
Bathroom Total
|
4 |
|
Bedrooms Total
|
3 |
|
Amenities
|
Vinyl Windows |
|
Appliances
|
Dishwasher, Dryer, Garage Door Opener Remote(s), Garage Door Opener, Hood Fan, Refrigerator, Stove, Washer |
|
Basement Development
|
Finished |
|
Basement Type
|
Full (finished) |
|
Constructed Date
|
2007 |
|
Construction Style Attachment
|
Detached |
|
Fire Protection
|
Smoke Detectors |
|
Half Bath Total
|
2 |
|
Heating Type
|
Forced Air |
|
Stories Total
|
2 |
|
Size Interior
|
1,935 Ft2 |
|
Type
|
House |
Parking
Land
|
Acreage
|
No |
|
Fence Type
|
Fence |
|
Land Amenities
|
Playground, Public Transit, Schools, Shopping |
|
Size Irregular
|
399.58 |
|
Size Total
|
399.58 M2 |
|
Size Total Text
|
399.58 M2 |
Rooms
| Level |
Type |
Length |
Width |
Dimensions |
|
Basement |
Bonus Room |
4.81 m |
2.03 m |
4.81 m x 2.03 m |
|
Basement |
Recreation Room |
7.86 m |
4.36 m |
7.86 m x 4.36 m |
|
Main Level |
Living Room |
5 m |
4.63 m |
5 m x 4.63 m |
|
Main Level |
Dining Room |
5.21 m |
2.17 m |
5.21 m x 2.17 m |
|
Main Level |
Kitchen |
3.25 m |
4.41 m |
3.25 m x 4.41 m |
|
Upper Level |
Primary Bedroom |
4.04 m |
4.58 m |
4.04 m x 4.58 m |
|
Upper Level |
Bedroom 2 |
3.05 m |
4.2 m |
3.05 m x 4.2 m |
|
Upper Level |
Bedroom 3 |
3.09 m |
3.66 m |
3.09 m x 3.66 m |
https://www.realtor.ca/real-estate/28390513/14029-146-av-nw-edmonton-cumberland





















































