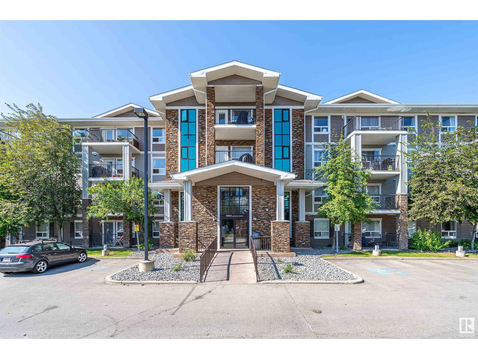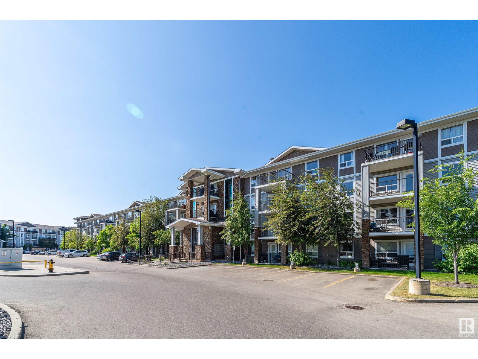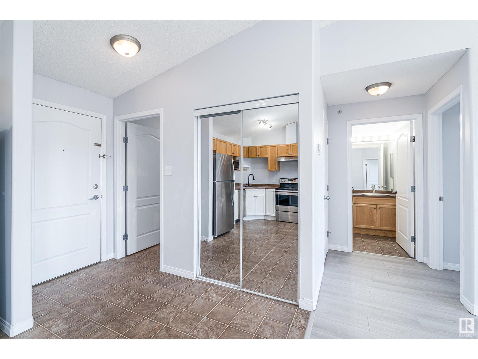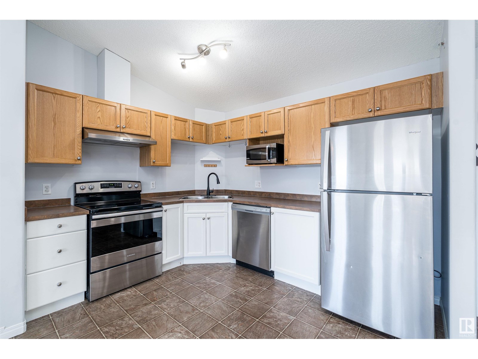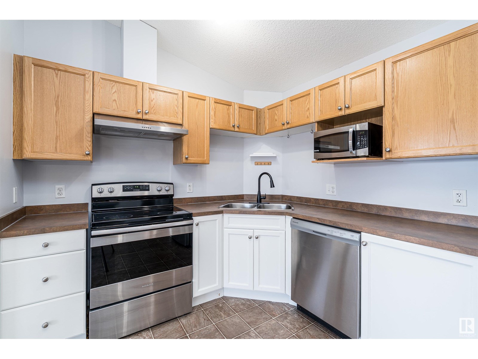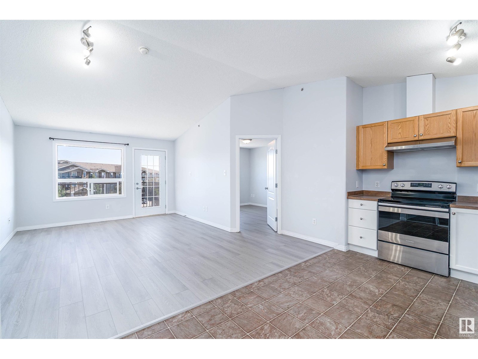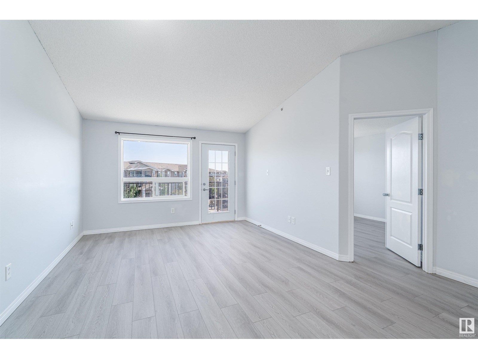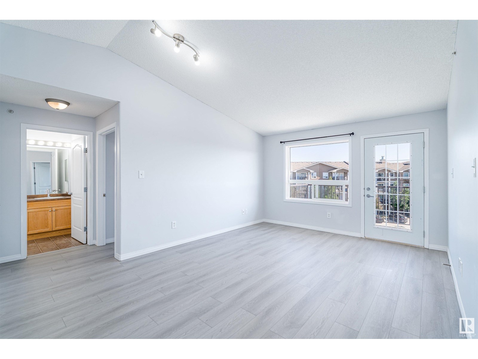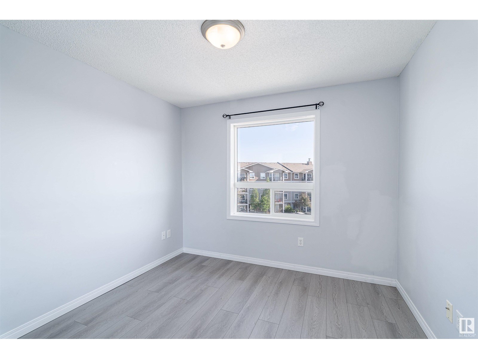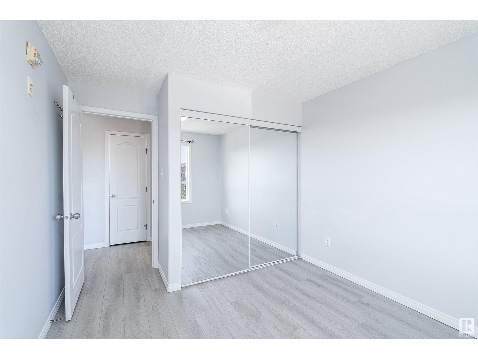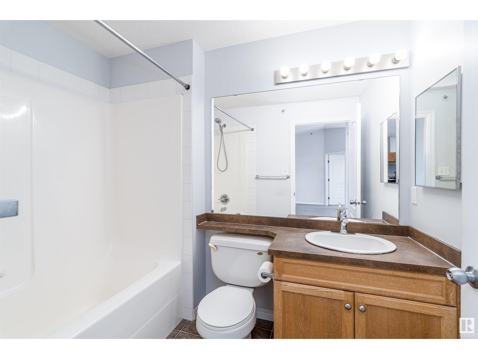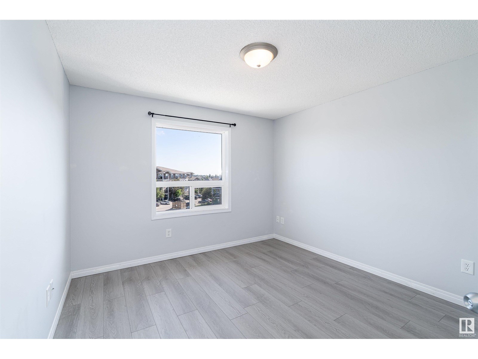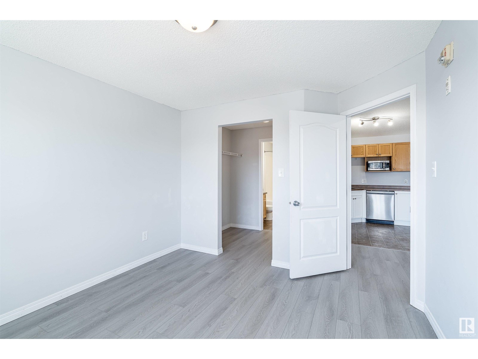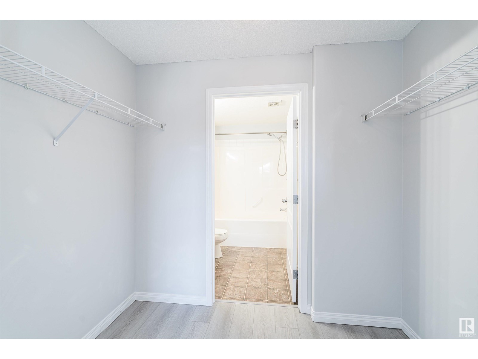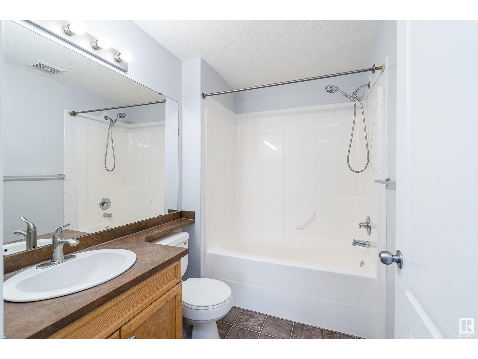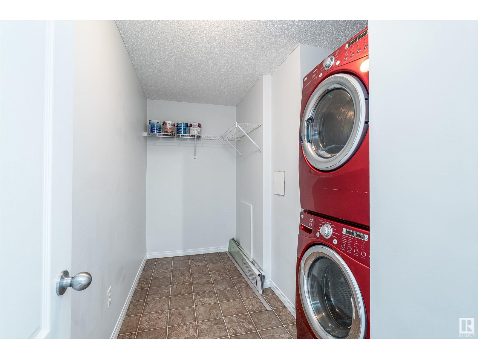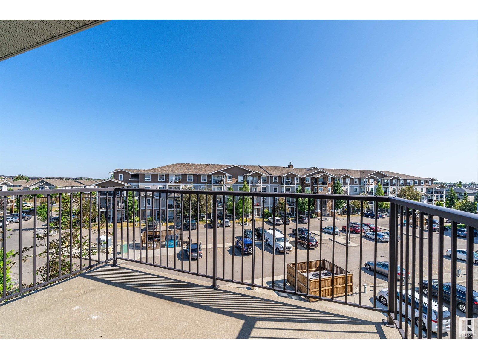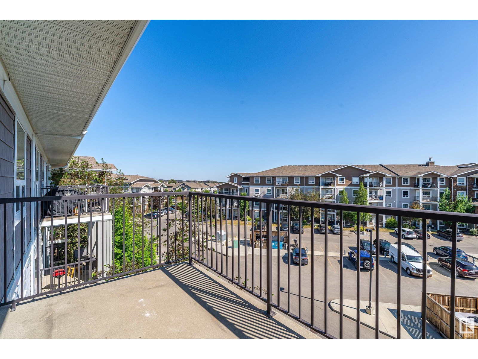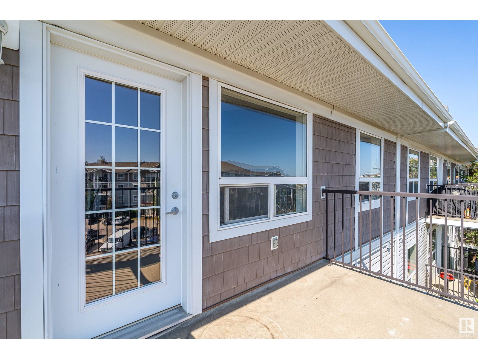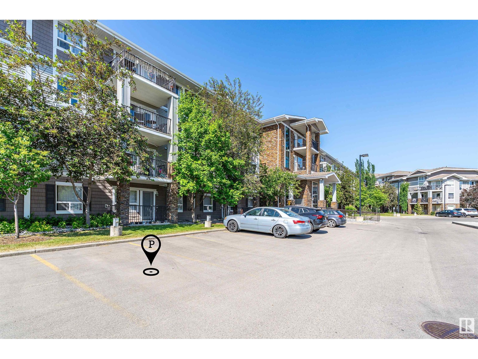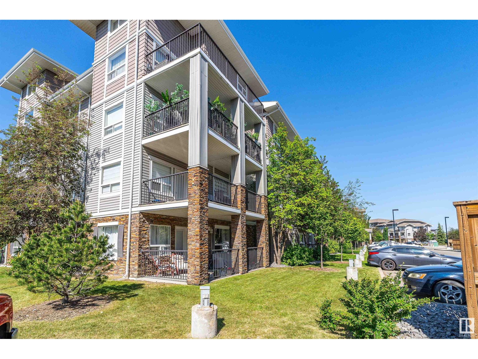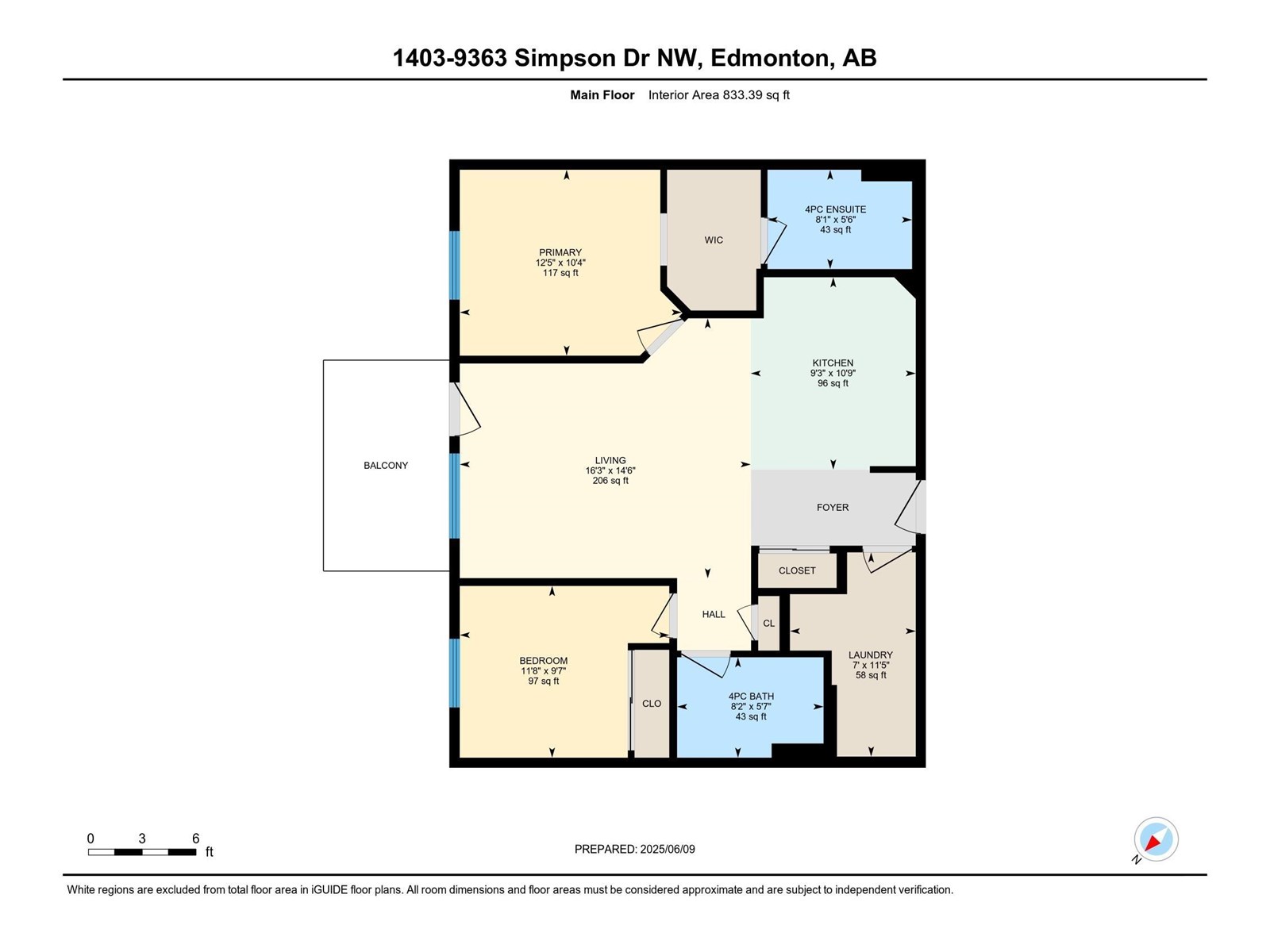#1403 9363 Simpson Dr Nw Edmonton, Alberta T6R 0N2
$189,000Maintenance, Insurance, Landscaping, Other, See Remarks, Water
$576 Monthly
Maintenance, Insurance, Landscaping, Other, See Remarks, Water
$576 MonthlyWelcome to this well-maintained 2 bed/2 bath top floor unit in the sought-after South Terwillegar. Featuring vaulted ceilings and an open-concept layout, this home feels spacious and inviting. The brand new vinyl plank flooring in both bedrooms and the main living area is not only stylish but also easy to maintain. The kitchen flows into the living room and out to a private balcony, offering a comfortable space to relax. The primary bedroom includes a walk-through closet and full ensuite and the second bedroom and bathroom are located on the opposite side for added privacy. Additional highlights include in-suite laundry with ample storage space and a TITLED PARKING STALL located close to the building entrance. Prime location with easy access to the Anthony Henday, schools, parks, transit, shopping, and Terwillegar Rec Centre. A great option for first-time buyers, downsizers, or investors! (id:47041)
Property Details
| MLS® Number | E4441684 |
| Property Type | Single Family |
| Neigbourhood | South Terwillegar |
| Amenities Near By | Schools, Shopping |
| Features | See Remarks, No Animal Home, No Smoking Home |
Building
| Bathroom Total | 2 |
| Bedrooms Total | 2 |
| Appliances | Dishwasher, Dryer, Hood Fan, Refrigerator, Stove, Washer |
| Basement Type | None |
| Ceiling Type | Vaulted |
| Constructed Date | 2008 |
| Heating Type | In Floor Heating |
| Size Interior | 833 Ft2 |
| Type | Apartment |
Parking
| Stall |
Land
| Acreage | No |
| Land Amenities | Schools, Shopping |
| Size Irregular | 94.88 |
| Size Total | 94.88 M2 |
| Size Total Text | 94.88 M2 |
Rooms
| Level | Type | Length | Width | Dimensions |
|---|---|---|---|---|
| Main Level | Living Room | 4.95 m | 4.42 m | 4.95 m x 4.42 m |
| Main Level | Kitchen | 2.81 m | 3.27 m | 2.81 m x 3.27 m |
| Main Level | Primary Bedroom | 3.78 m | 3.16 m | 3.78 m x 3.16 m |
| Main Level | Bedroom 2 | 3.56 m | 2.92 m | 3.56 m x 2.92 m |
https://www.realtor.ca/real-estate/28451895/1403-9363-simpson-dr-nw-edmonton-south-terwillegar
