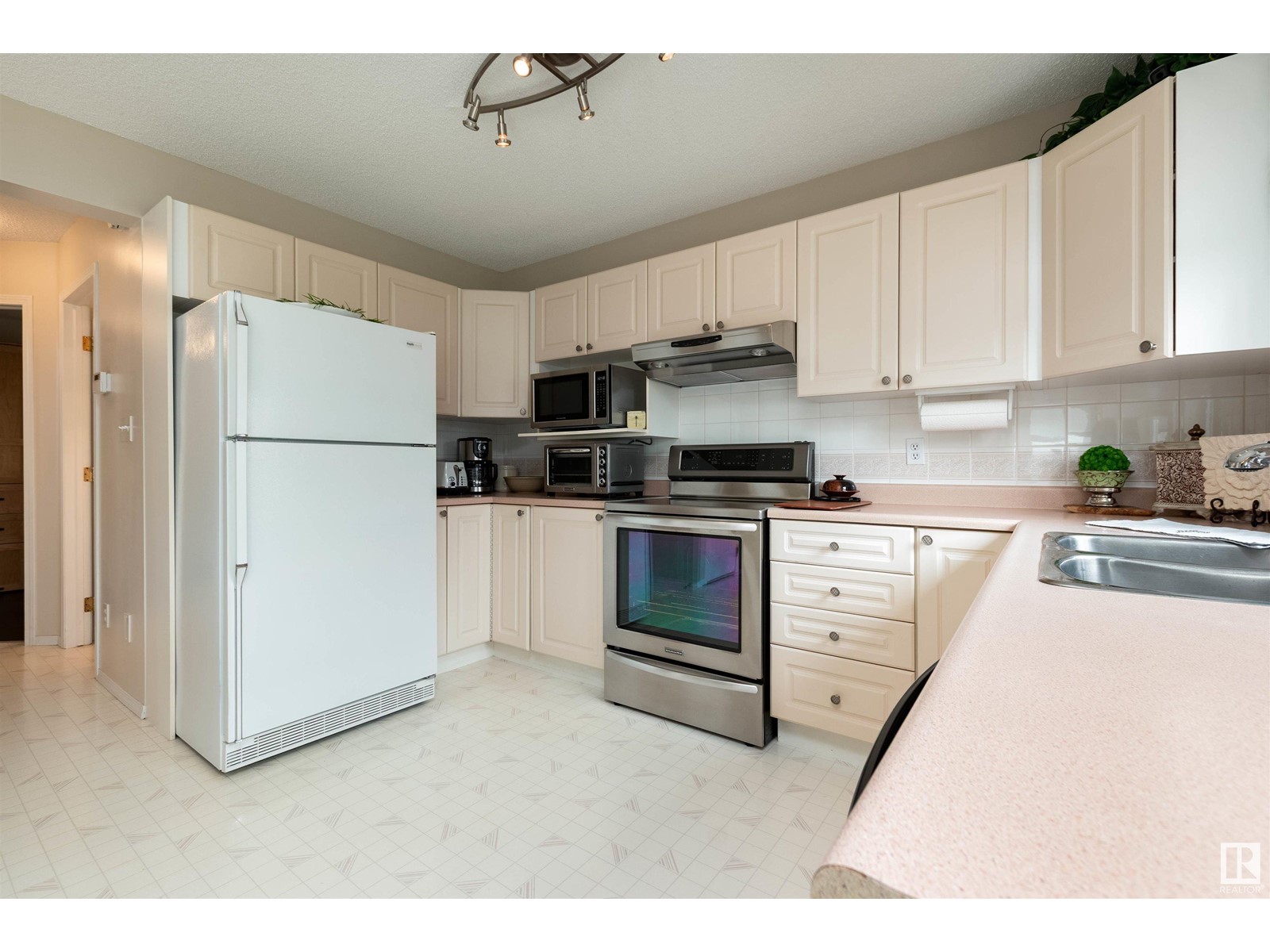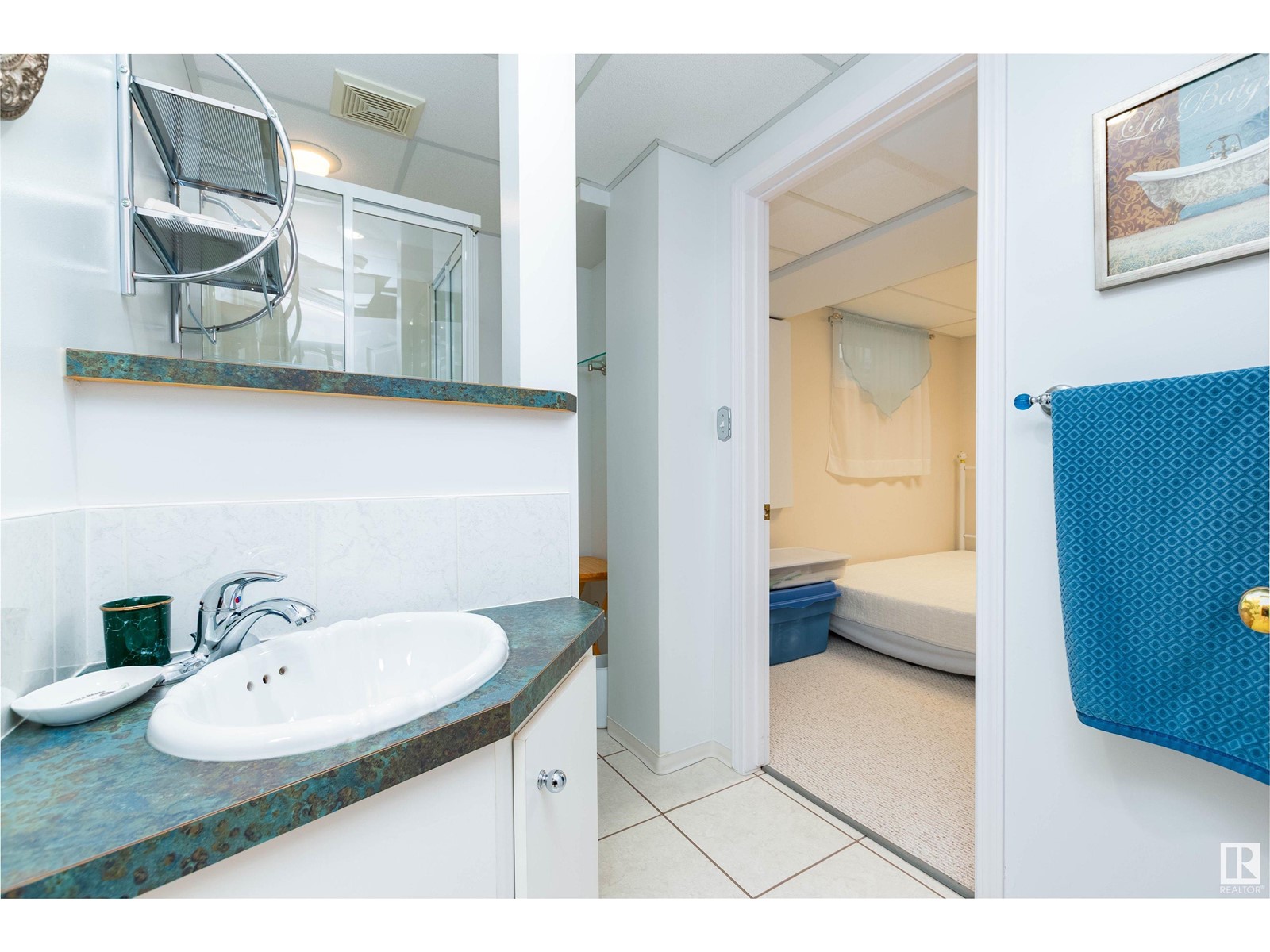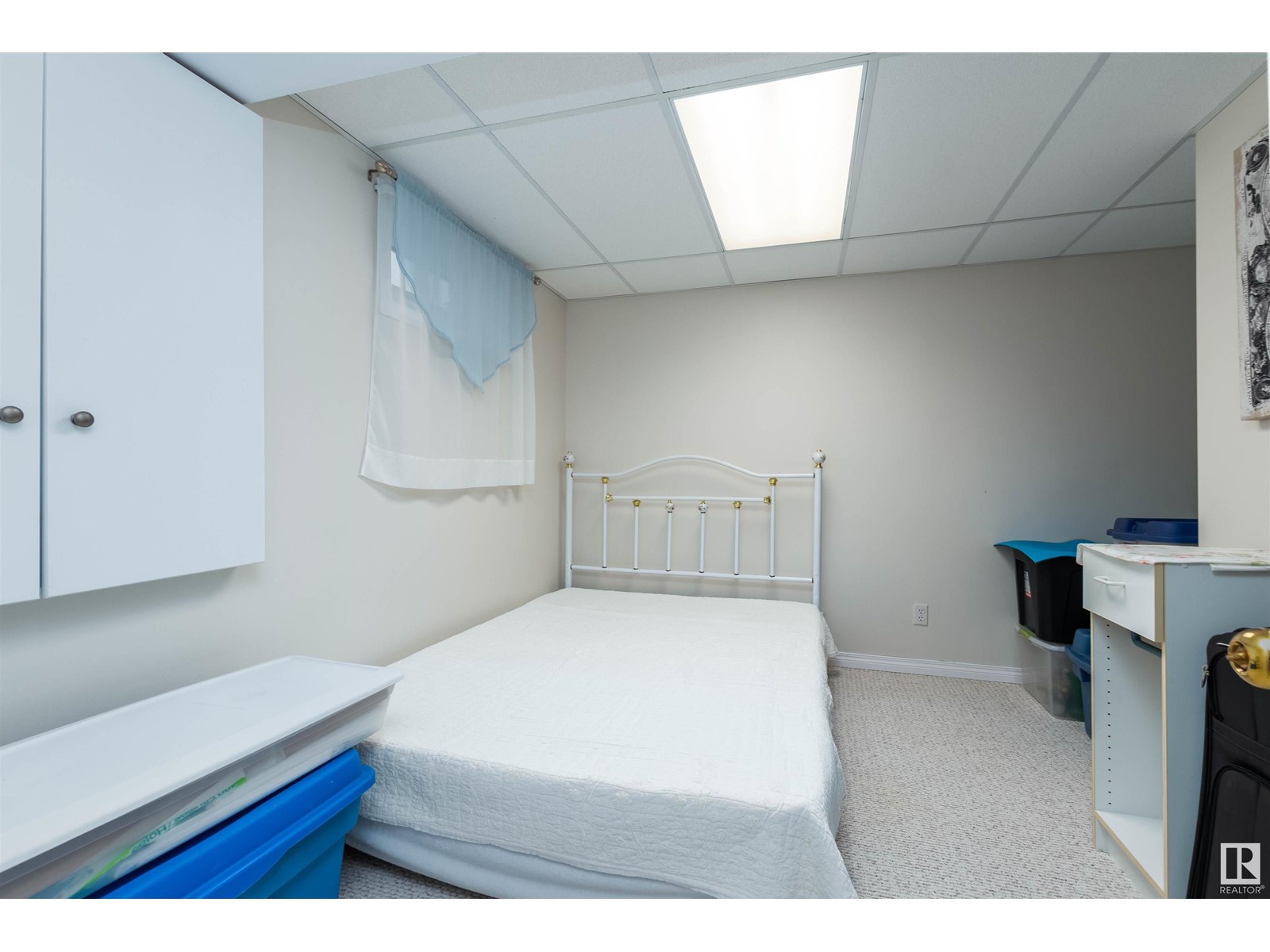3 Bedroom
3 Bathroom
1,538 ft2
Fireplace
Forced Air
$545,707
Welcome to 1403 Jeffreys Crescent! This beautifully UPGRADED 2 storey home shows immaculate throughout! Fabulous design with an open front living room, soaring ceilings and attractive gas fireplace. Bright & beautiful kitchen with an abundance of cabinetry, appliances & generous dining area. You'll love the GORGEOUS BACKYARD! Very private & beautifully landscaped. Mature trees (including 2 apple trees) and a two-tiered cedar deck with natural gas hook-up for bbq. Den with custom office! Upstairs are 2 bedrooms (easy to convert back to 3 bedrooms), hardwood floors, convenient laundry area & a 4 piece bathroom. The Primary Bedroom has a walk-in closet & a beautiful 4 piece ensuite. The basement offers a family room, 3rd bedroom, 3 piece bathroom, utility room & with storage space. Many new windows, new fence, newer hot water tank, phantom screens & shingles are under 10 years old. Double attached garage & beautiful curb appeal! Close to shopping, schools, parks, golf & major roadways. See this beauty today! (id:47041)
Property Details
|
MLS® Number
|
E4434144 |
|
Property Type
|
Single Family |
|
Neigbourhood
|
Jackson Heights |
|
Amenities Near By
|
Golf Course, Schools, Shopping |
|
Structure
|
Deck |
Building
|
Bathroom Total
|
3 |
|
Bedrooms Total
|
3 |
|
Appliances
|
Dishwasher, Dryer, Garage Door Opener Remote(s), Garage Door Opener, Hood Fan, Refrigerator, Storage Shed, Stove, Washer, Window Coverings |
|
Basement Development
|
Finished |
|
Basement Type
|
Full (finished) |
|
Constructed Date
|
1993 |
|
Construction Style Attachment
|
Detached |
|
Fireplace Fuel
|
Gas |
|
Fireplace Present
|
Yes |
|
Fireplace Type
|
Unknown |
|
Heating Type
|
Forced Air |
|
Stories Total
|
2 |
|
Size Interior
|
1,538 Ft2 |
|
Type
|
House |
Parking
Land
|
Acreage
|
No |
|
Fence Type
|
Fence |
|
Land Amenities
|
Golf Course, Schools, Shopping |
|
Size Irregular
|
531.49 |
|
Size Total
|
531.49 M2 |
|
Size Total Text
|
531.49 M2 |
Rooms
| Level |
Type |
Length |
Width |
Dimensions |
|
Basement |
Family Room |
|
|
Measurements not available |
|
Basement |
Utility Room |
|
|
Measurements not available |
|
Main Level |
Living Room |
|
|
Measurements not available |
|
Main Level |
Dining Room |
|
|
Measurements not available |
|
Main Level |
Kitchen |
|
|
Measurements not available |
|
Main Level |
Den |
|
|
Measurements not available |
|
Upper Level |
Primary Bedroom |
|
|
Measurements not available |
|
Upper Level |
Bedroom 2 |
|
|
Measurements not available |
|
Upper Level |
Bedroom 3 |
|
|
Measurements not available |
|
Upper Level |
Laundry Room |
|
|
Measurements not available |
https://www.realtor.ca/real-estate/28252705/1403-jefferys-cr-nw-edmonton-jackson-heights





















































