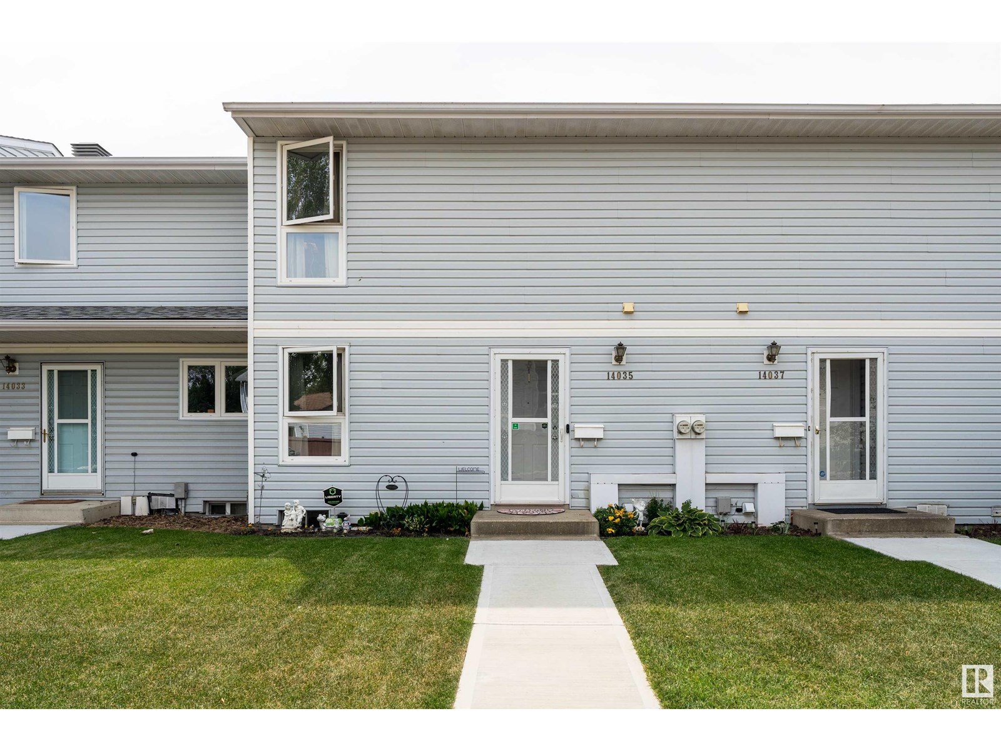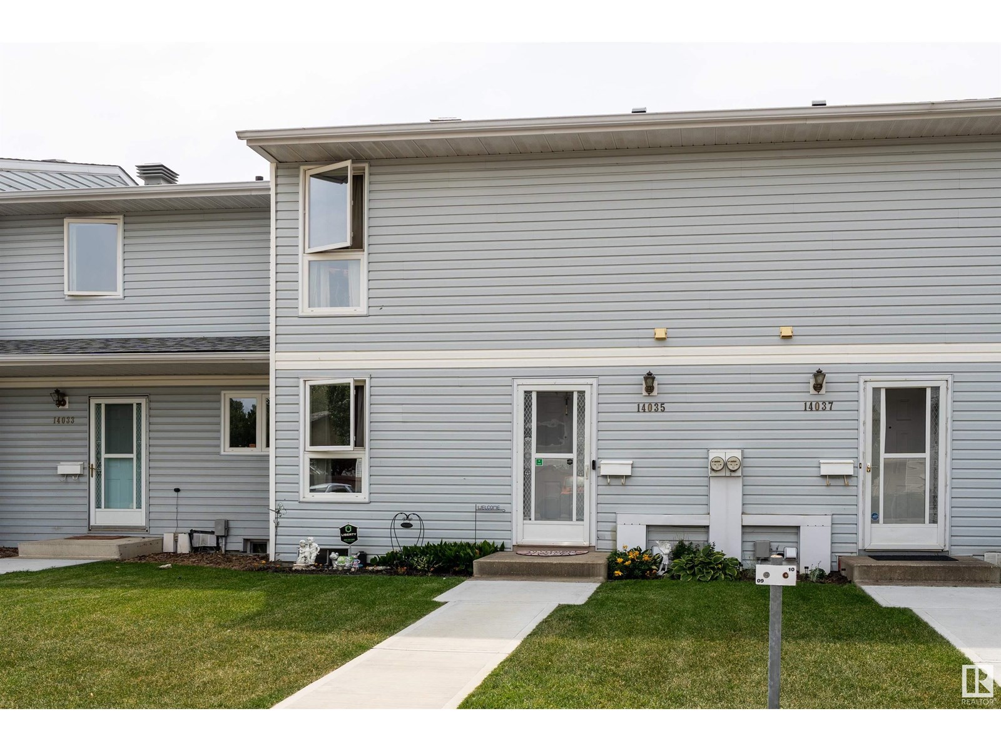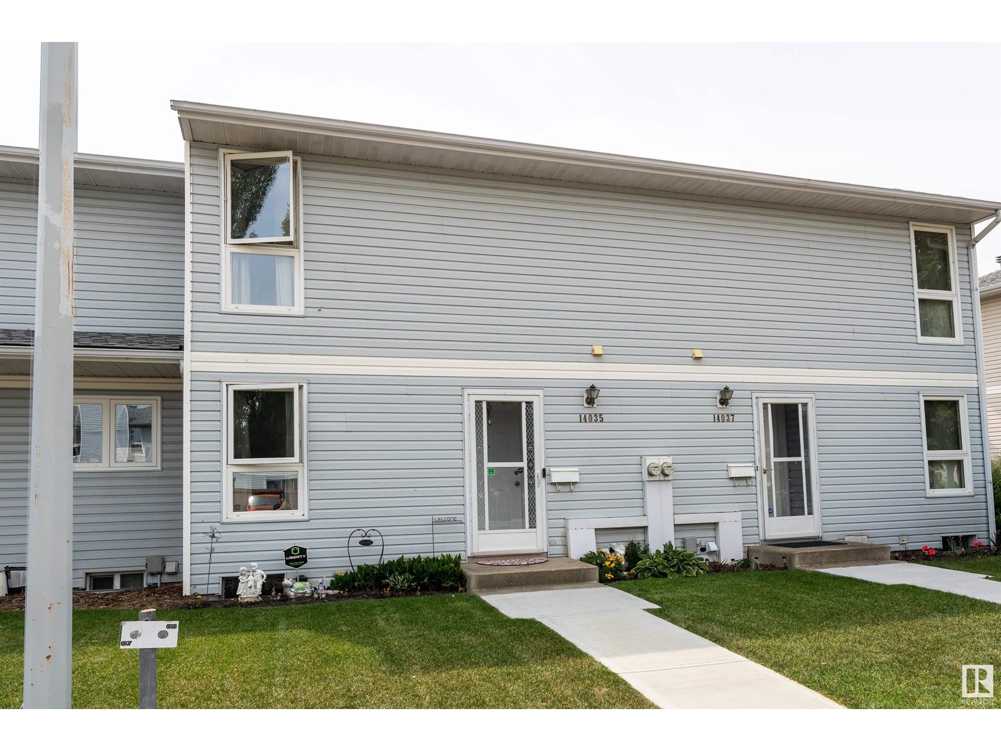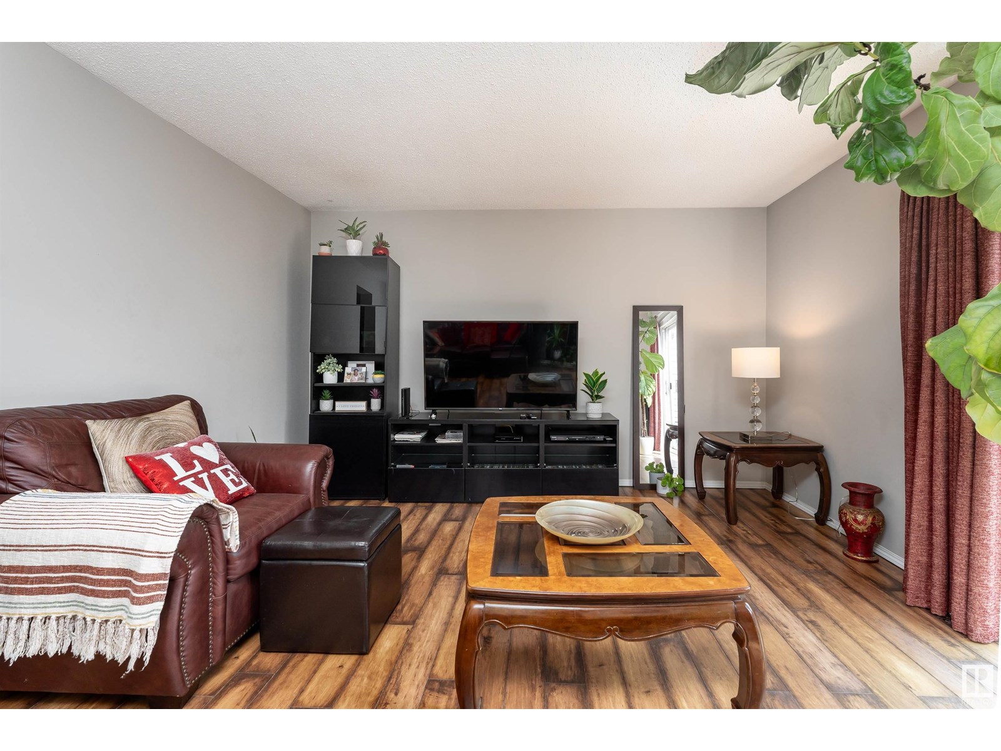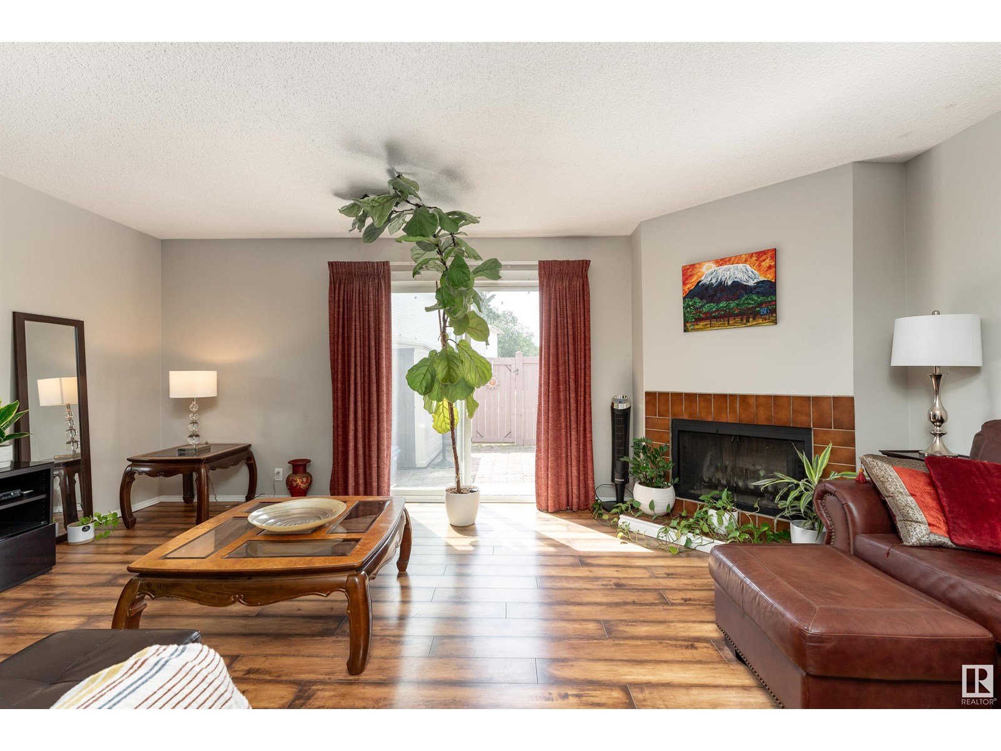14035 121 St Nw Edmonton, Alberta T5X 4H8
$199,900Maintenance, Exterior Maintenance, Insurance, Property Management, Other, See Remarks
$410.24 Monthly
Maintenance, Exterior Maintenance, Insurance, Property Management, Other, See Remarks
$410.24 MonthlyCharming 3-Bedroom Townhouse with Fully Finished Basement! Welcome to this beautifully maintained townhouse offering comfort, space, and convenience. This lovely home features 3 spacious bedrooms and 1.5 bathrooms, ideal for families, first-time buyers, or investors. Step inside to find stylish laminate flooring creating a modern and low-maintenance living space. The bright and open living area flows seamlessly into the backyard. The fully finished basement adds extra living space—ideal for a family room, home office, gym, or guest bedroom. Outside, enjoy a low-maintenance backyard that’s great for relaxing or hosting weekend BBQs. Don’t miss out on this move-in ready home that checks all the boxes! (id:47041)
Property Details
| MLS® Number | E4448569 |
| Property Type | Single Family |
| Neigbourhood | Carlisle |
| Amenities Near By | Public Transit, Schools, Shopping |
| Features | No Animal Home, No Smoking Home |
| Parking Space Total | 1 |
Building
| Bathroom Total | 2 |
| Bedrooms Total | 3 |
| Appliances | Dishwasher, Dryer, Hood Fan, Refrigerator, Storage Shed, Stove, Washer, Water Softener |
| Basement Development | Finished |
| Basement Type | Full (finished) |
| Constructed Date | 1979 |
| Construction Style Attachment | Attached |
| Fireplace Fuel | Gas |
| Fireplace Present | Yes |
| Fireplace Type | Unknown |
| Half Bath Total | 1 |
| Heating Type | Forced Air |
| Stories Total | 2 |
| Size Interior | 1,172 Ft2 |
| Type | Row / Townhouse |
Parking
| Stall |
Land
| Acreage | No |
| Land Amenities | Public Transit, Schools, Shopping |
Rooms
| Level | Type | Length | Width | Dimensions |
|---|---|---|---|---|
| Basement | Family Room | 4.55 m | 4.67 m | 4.55 m x 4.67 m |
| Basement | Den | 2.87 m | 3.91 m | 2.87 m x 3.91 m |
| Main Level | Living Room | 5.69 m | 4.11 m | 5.69 m x 4.11 m |
| Main Level | Dining Room | 2.97 m | 1.65 m | 2.97 m x 1.65 m |
| Main Level | Kitchen | 2.97 m | 3.15 m | 2.97 m x 3.15 m |
| Upper Level | Primary Bedroom | 3.25 m | 4.32 m | 3.25 m x 4.32 m |
| Upper Level | Bedroom 2 | 3.1 m | 3.48 m | 3.1 m x 3.48 m |
| Upper Level | Bedroom 3 | 2.46 m | 3.48 m | 2.46 m x 3.48 m |
https://www.realtor.ca/real-estate/28625916/14035-121-st-nw-edmonton-carlisle
