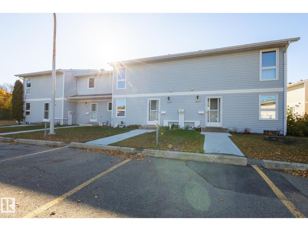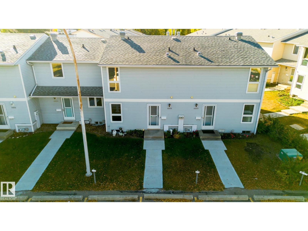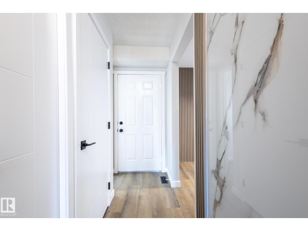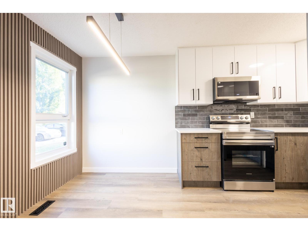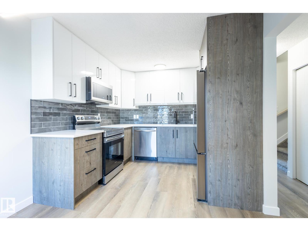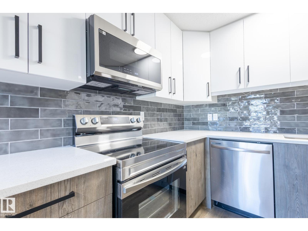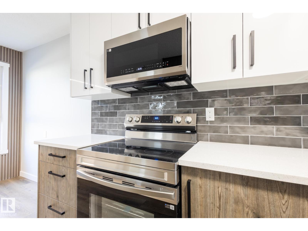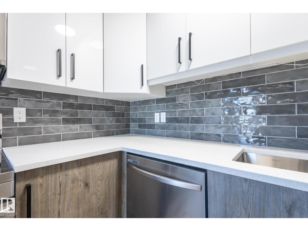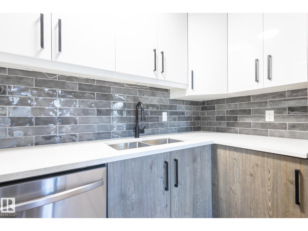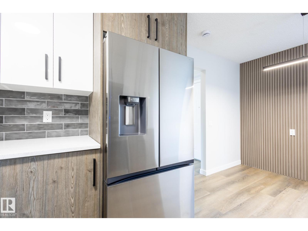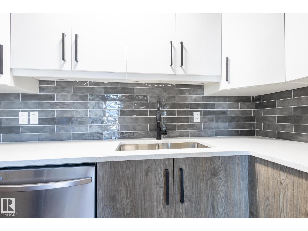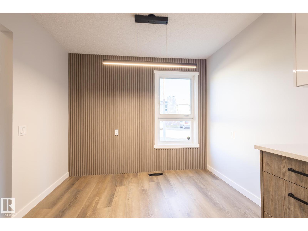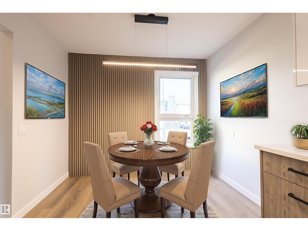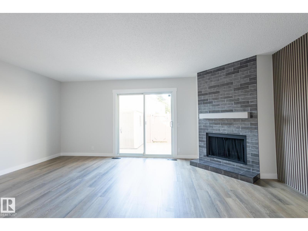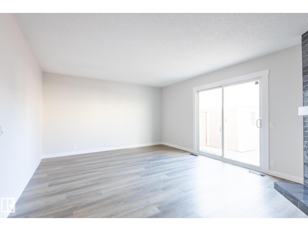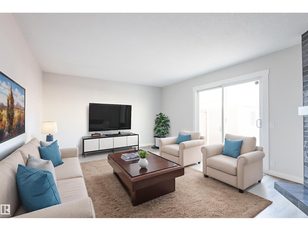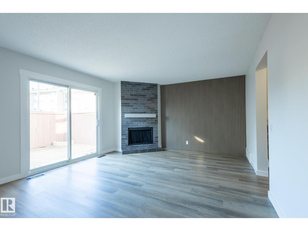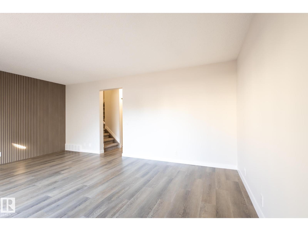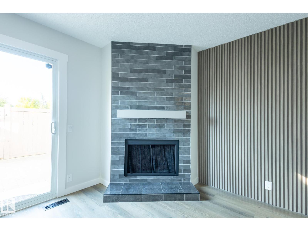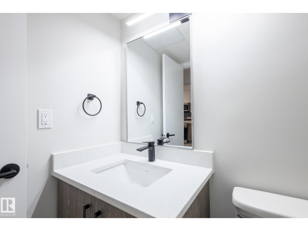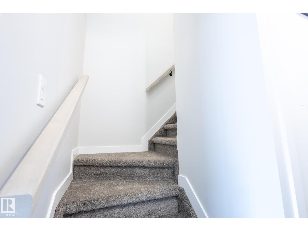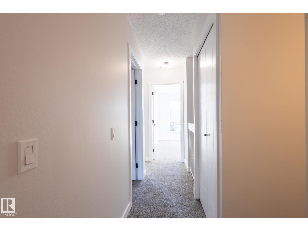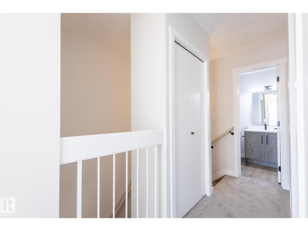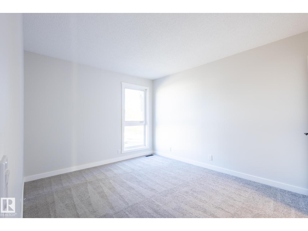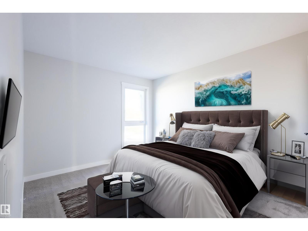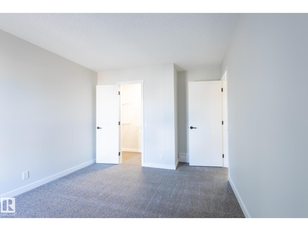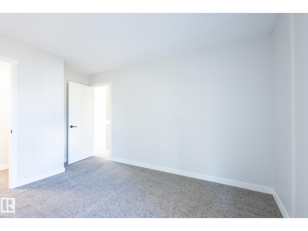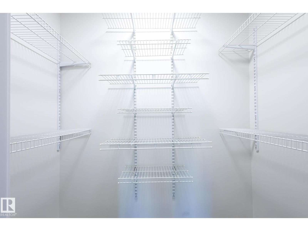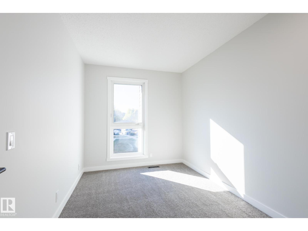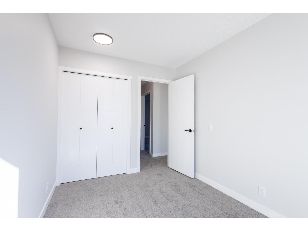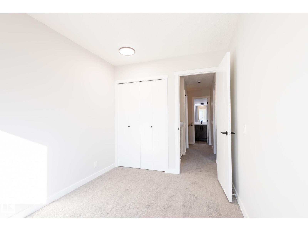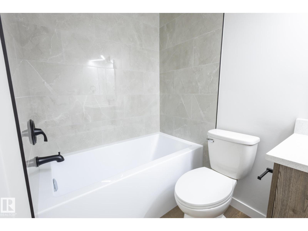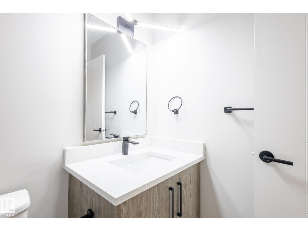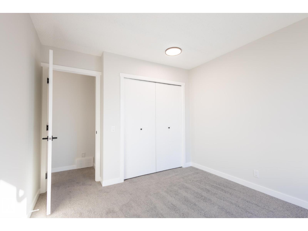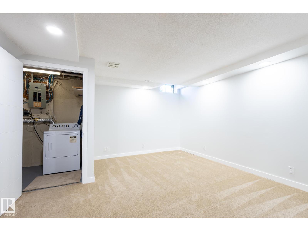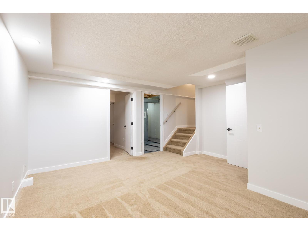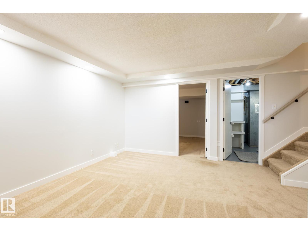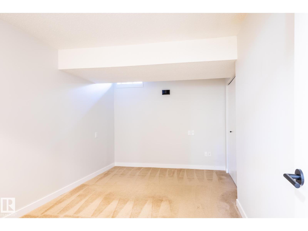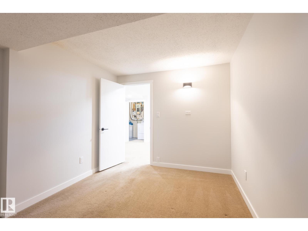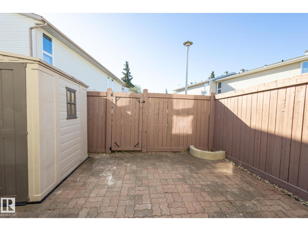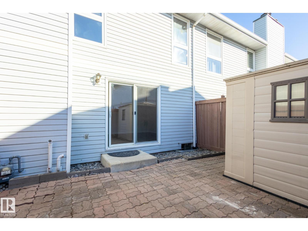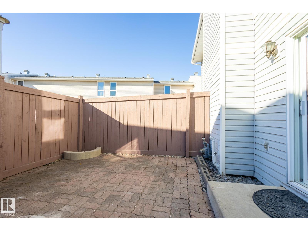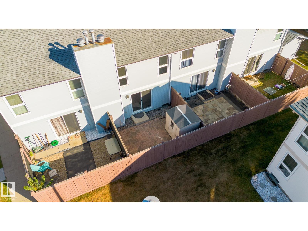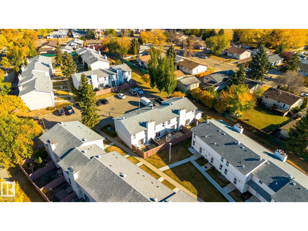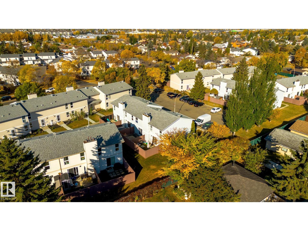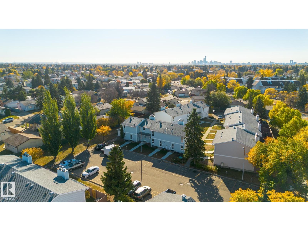14035 121 St Nw Edmonton, Alberta T5X 4H8
$259,000Maintenance, Exterior Maintenance, Insurance, Property Management, Other, See Remarks
$410.24 Monthly
Maintenance, Exterior Maintenance, Insurance, Property Management, Other, See Remarks
$410.24 MonthlyBeautifully Renovated Townhouse with Low Condo Fees! Looking for move-in ready? This stunning 3-bedroom, 1.5-bath townhouse has been completely renovated from top to bottom! The bright and spacious living room is perfect for entertaining, while the brand-new kitchen is ready for your culinary creations. With three bedrooms and a fully finished basement, there’s plenty of space for a growing family. Enjoy sunny afternoons in your south-facing, fenced backyard. Situated in the desirable community of Carlisle, you’ll be close to great shopping and entertainment options including FreshCo Palisades, Lucky Supermarket, Cineplex Cinemas, T&T Supermarket, and Carlisle Soccer Field. The complex has a healthy reserve fund balance with planned work for the common areas and is perfect for first time home buyers or young professionals! With quick access to Yellowhead Trail, Anthony Henday Drive, and public transit, getting around the city is a breeze. This home truly needs to be seen to be appreciated - welcome home! (id:47041)
Property Details
| MLS® Number | E4461740 |
| Property Type | Single Family |
| Neigbourhood | Carlisle |
| Amenities Near By | Public Transit, Schools, Shopping |
| Parking Space Total | 1 |
Building
| Bathroom Total | 2 |
| Bedrooms Total | 3 |
| Appliances | Dishwasher, Dryer, Microwave Range Hood Combo, Refrigerator, Stove, Washer |
| Basement Development | Finished |
| Basement Type | Full (finished) |
| Constructed Date | 1979 |
| Construction Style Attachment | Attached |
| Half Bath Total | 1 |
| Heating Type | Forced Air |
| Stories Total | 2 |
| Size Interior | 1,168 Ft2 |
| Type | Row / Townhouse |
Parking
| Stall |
Land
| Acreage | No |
| Fence Type | Fence |
| Land Amenities | Public Transit, Schools, Shopping |
| Size Irregular | 273.1 |
| Size Total | 273.1 M2 |
| Size Total Text | 273.1 M2 |
Rooms
| Level | Type | Length | Width | Dimensions |
|---|---|---|---|---|
| Basement | Family Room | 4.46 m | 4.57 m | 4.46 m x 4.57 m |
| Main Level | Living Room | 5.63 m | 4.1 m | 5.63 m x 4.1 m |
| Main Level | Dining Room | 2.92 m | 2.45 m | 2.92 m x 2.45 m |
| Main Level | Kitchen | 2.92 m | 2.2 m | 2.92 m x 2.2 m |
| Upper Level | Primary Bedroom | 3.17 m | 4.32 m | 3.17 m x 4.32 m |
| Upper Level | Bedroom 2 | 2.45 m | 3.47 m | 2.45 m x 3.47 m |
| Upper Level | Bedroom 3 | 3.06 m | 3.44 m | 3.06 m x 3.44 m |
https://www.realtor.ca/real-estate/28978879/14035-121-st-nw-edmonton-carlisle
