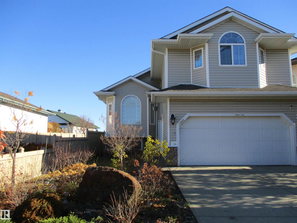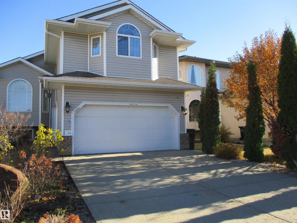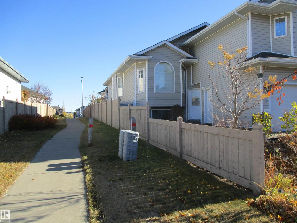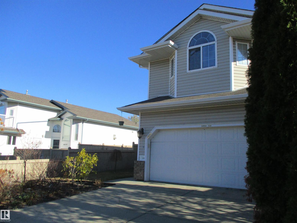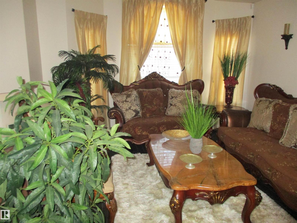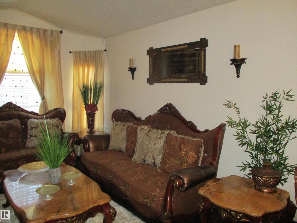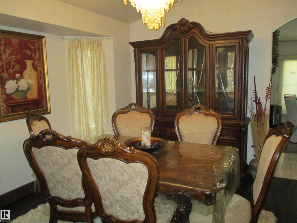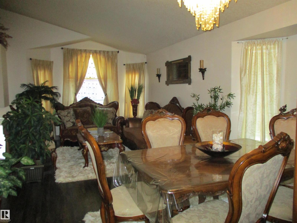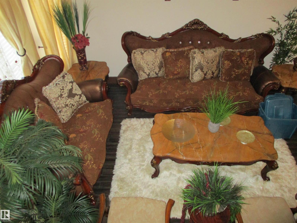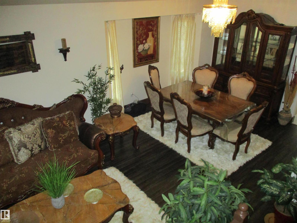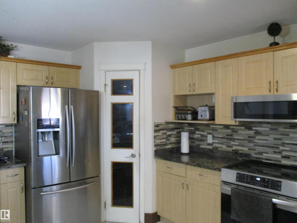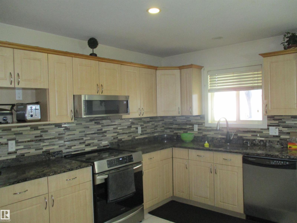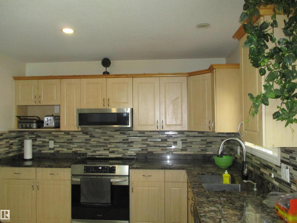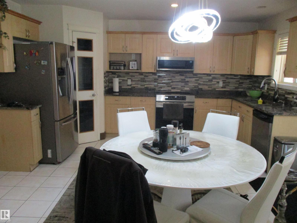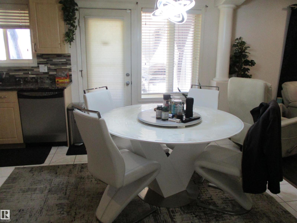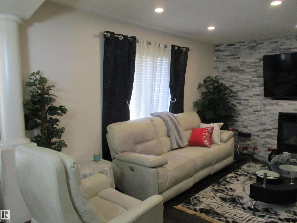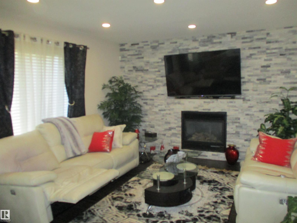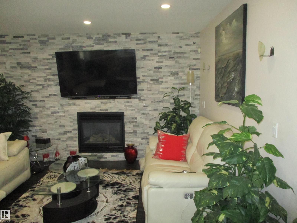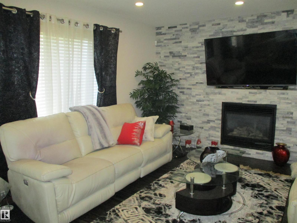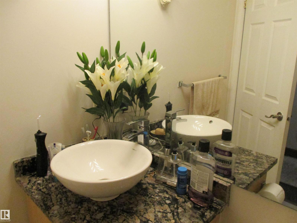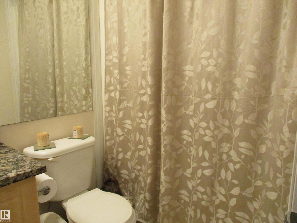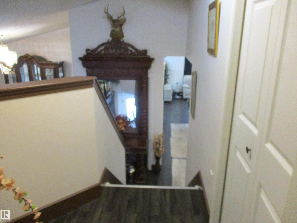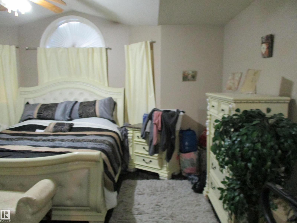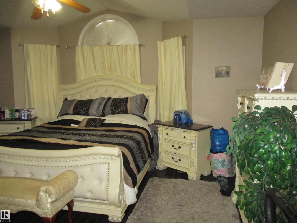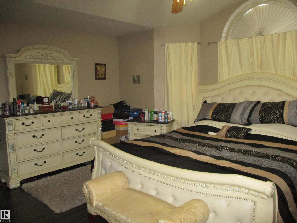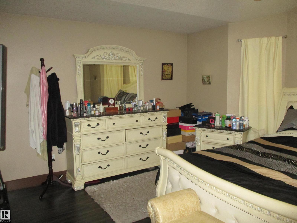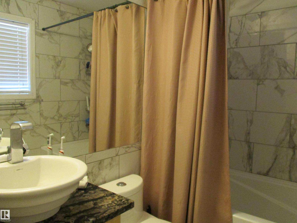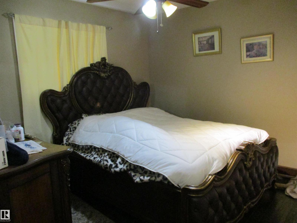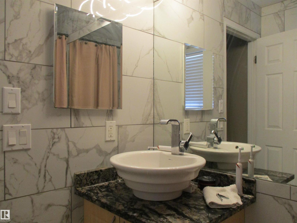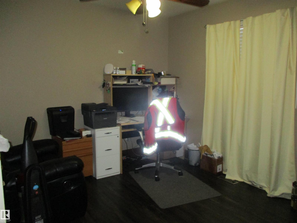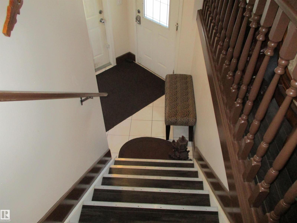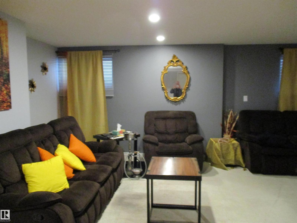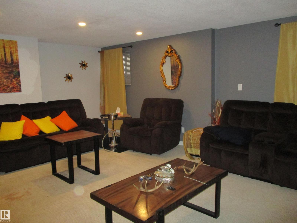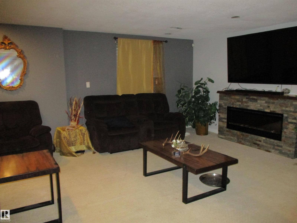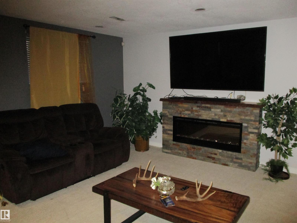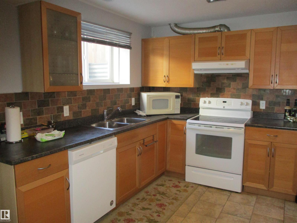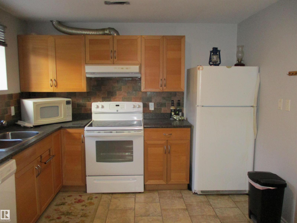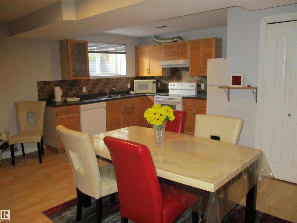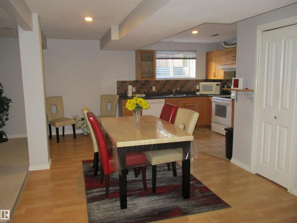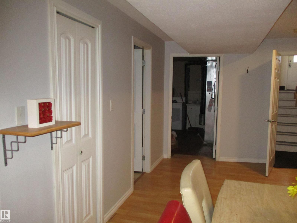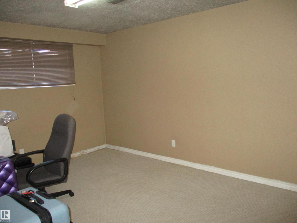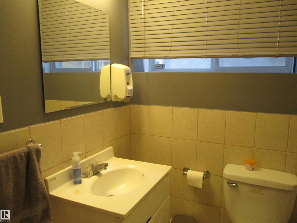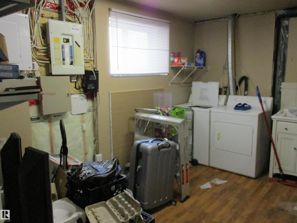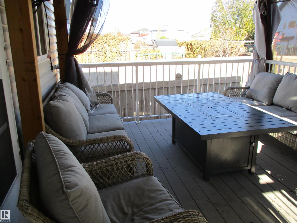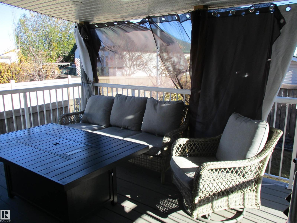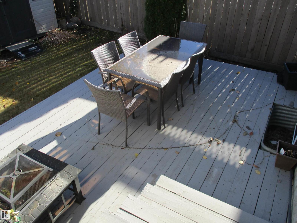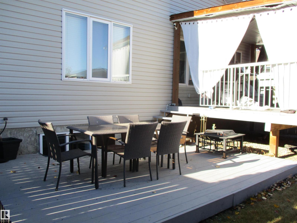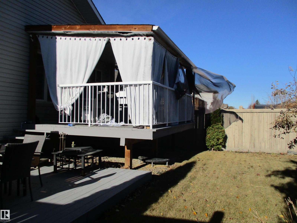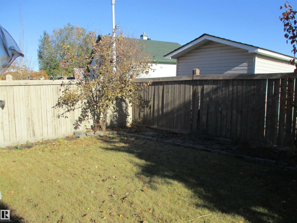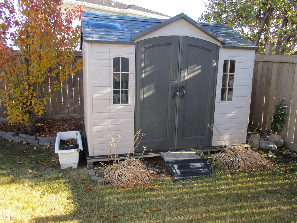4 Bedroom
3 Bathroom
1,736 ft2
Bi-Level
Fireplace
Forced Air
$538,888
HONEY STOP THE CAR! Situated on a corner lot, this breath-taking bi-level property boasts 4 BEDROOM, 3 FULL BATHS, 2 Kitchens, a FULLY FINISHED BASEMENT, Main floor features Formal Livingroom and Formal dining and living spaces with a vaulted ceiling, open kitchen concept with S/S appliances & back splash, second dining area and family room with a stunning FEATURE WALL with gas FIREPLACE. This level also includes a 4-piece bath and 3 bedrooms. A couple of steps up, you'll find a massive master bedroom with coffered ceiling, a 4-piece ensuite and a spacious walk-in closet, along with a second laundry. The fully finished basement boasts a spacious living room with electric fireplace, one bedroom, 4pc bathroom, 2nd kitchen with pantry and laundry room. The FULLY FENCED & LANDSCAPED backyard. Start up the BBQ and enjoy meals on the-2 DECKS, COVERED main deck and shed for extra storage. Great location, close to all amenities, Hudson Park, Lake, shopping, and so much more. Welcome Home to fine living. (id:47041)
Property Details
|
MLS® Number
|
E4464558 |
|
Property Type
|
Single Family |
|
Neigbourhood
|
Hudson |
|
Amenities Near By
|
Playground, Public Transit, Schools, Shopping |
|
Features
|
Corner Site, See Remarks |
|
Parking Space Total
|
4 |
|
Structure
|
Deck |
Building
|
Bathroom Total
|
3 |
|
Bedrooms Total
|
4 |
|
Amenities
|
Vinyl Windows |
|
Appliances
|
Dryer, Washer/dryer Combo, Garage Door Opener, Hood Fan, Microwave Range Hood Combo, Washer, Window Coverings, Refrigerator, Two Stoves, Dishwasher |
|
Architectural Style
|
Bi-level |
|
Basement Development
|
Finished |
|
Basement Type
|
Full (finished) |
|
Ceiling Type
|
Vaulted |
|
Constructed Date
|
2004 |
|
Construction Style Attachment
|
Detached |
|
Fireplace Fuel
|
Gas |
|
Fireplace Present
|
Yes |
|
Fireplace Type
|
Unknown |
|
Heating Type
|
Forced Air |
|
Size Interior
|
1,736 Ft2 |
|
Type
|
House |
Parking
Land
|
Acreage
|
No |
|
Fence Type
|
Fence |
|
Land Amenities
|
Playground, Public Transit, Schools, Shopping |
Rooms
| Level |
Type |
Length |
Width |
Dimensions |
|
Basement |
Bedroom 4 |
4.08 m |
2.99 m |
4.08 m x 2.99 m |
|
Basement |
Second Kitchen |
3.13 m |
2.95 m |
3.13 m x 2.95 m |
|
Basement |
Laundry Room |
3.93 m |
3.47 m |
3.93 m x 3.47 m |
|
Main Level |
Living Room |
4.29 m |
3.27 m |
4.29 m x 3.27 m |
|
Main Level |
Dining Room |
3.8 m |
229 m |
3.8 m x 229 m |
|
Main Level |
Kitchen |
4.43 m |
2.35 m |
4.43 m x 2.35 m |
|
Main Level |
Family Room |
4.23 m |
3.73 m |
4.23 m x 3.73 m |
|
Main Level |
Bedroom 2 |
3.35 m |
3.19 m |
3.35 m x 3.19 m |
|
Main Level |
Bedroom 3 |
3.33 m |
3.04 m |
3.33 m x 3.04 m |
|
Upper Level |
Primary Bedroom |
5.47 m |
4 m |
5.47 m x 4 m |
|
Upper Level |
Laundry Room |
|
|
Measurements not available |
https://www.realtor.ca/real-estate/29061537/14043-134-st-nw-edmonton-hudson
