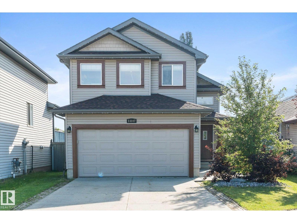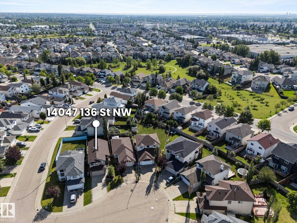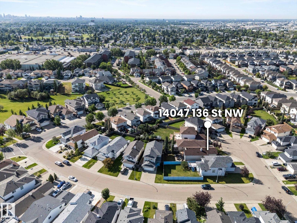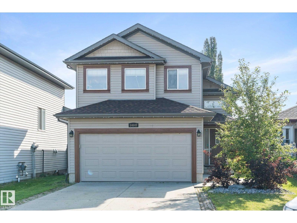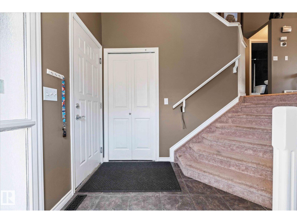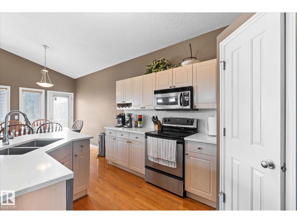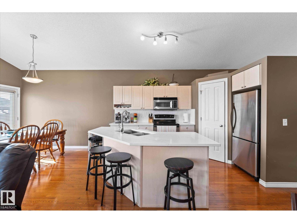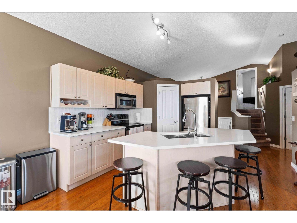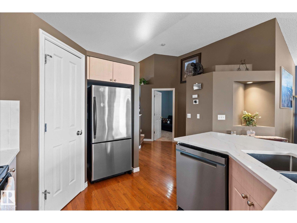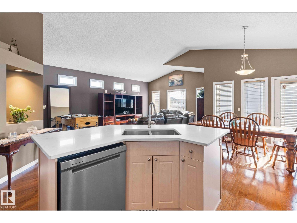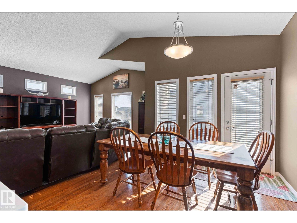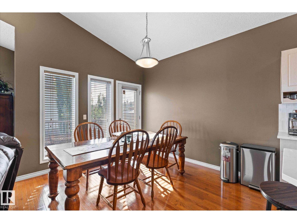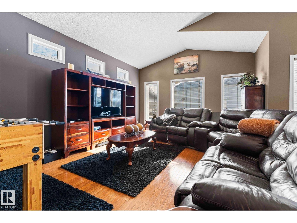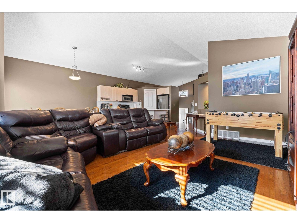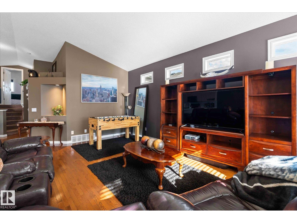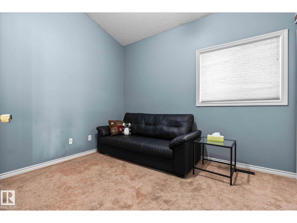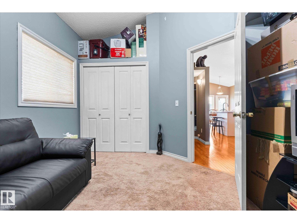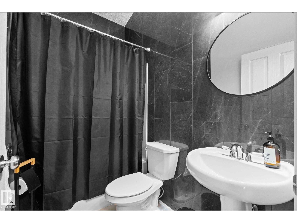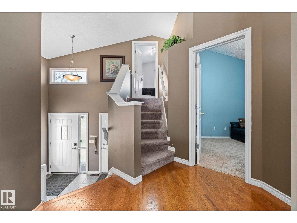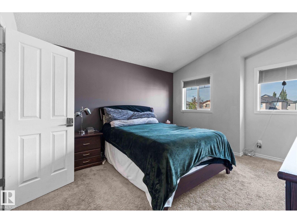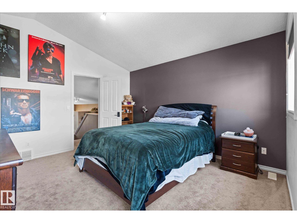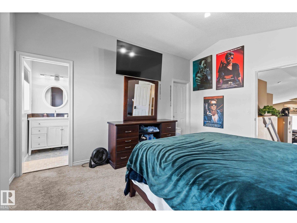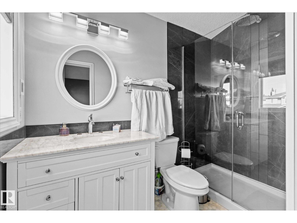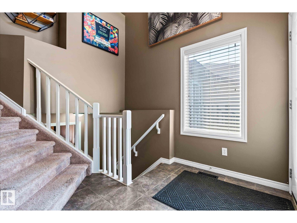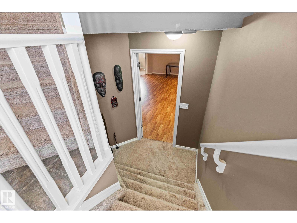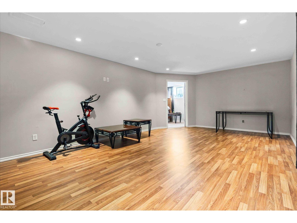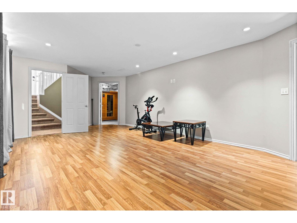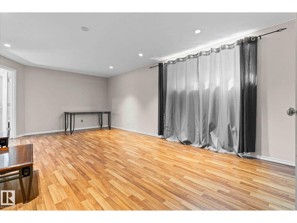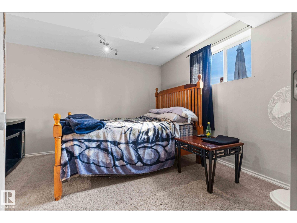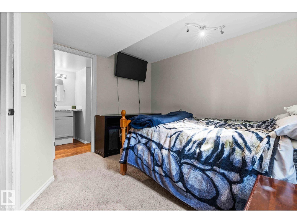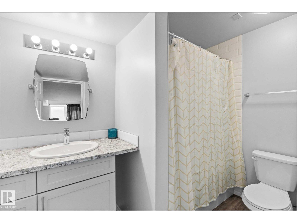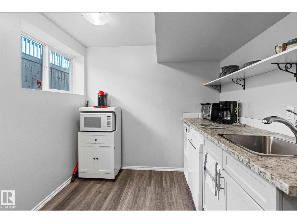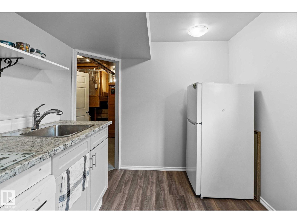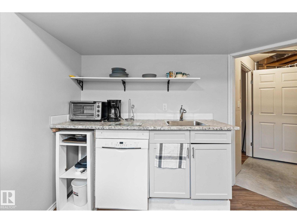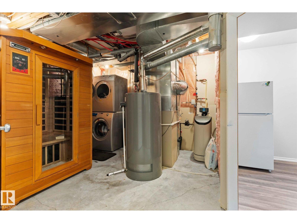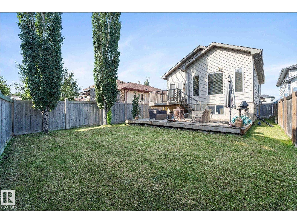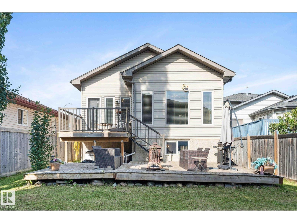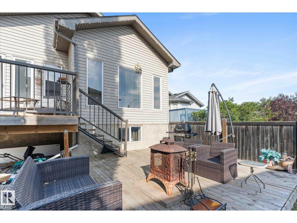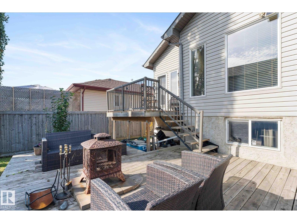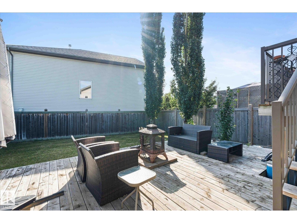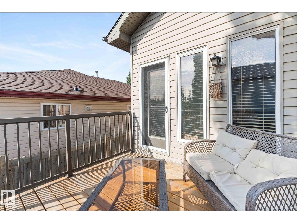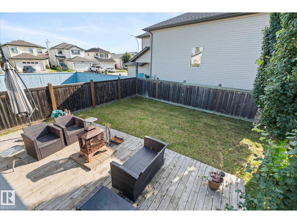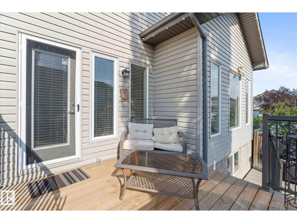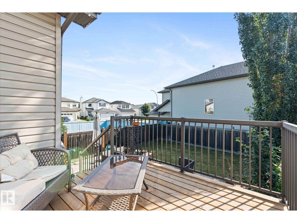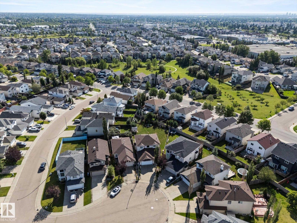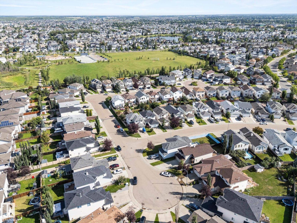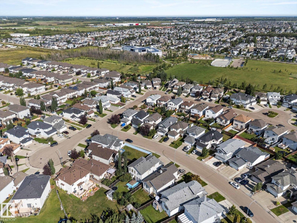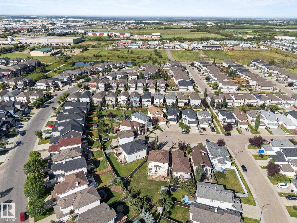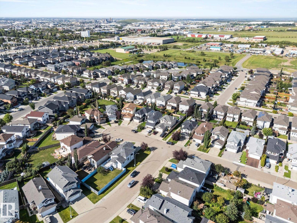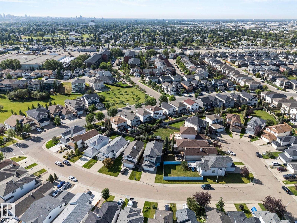3 Bedroom
3 Bathroom
1,266 ft2
Bi-Level
Central Air Conditioning
Forced Air
$525,000
Discover this stunning 3 bedroom bi-level in Hudson, featuring central A/C and a spacious in-law suite. The open-concept main floor boasts soaring vaulted ceilings, a beautifully updated kitchen with stainless steel appliances, corner pantry, modern backsplash, and quartz countertops. The large, open dining and living area is flooded with natural light from numerous windows, creating a warm, inviting atmosphere. Upgraded bathrooms showcase modern fixtures and perfect finishes. The basement offers a generous living/rec room, a small kitchen area (minus stove), and a bedroom with a bathroom—ideal for guests or in-laws. The finished, heated garage adds convenience, while the backyard with large decks is perfect for outdoor entertaining. Situated on a peaceful cul-de-sac, this home is close to shopping, transportation, and just a short walk to scenic Hudson Park. Combining style, comfort, and a prime location, this could be it!! (id:47041)
Property Details
|
MLS® Number
|
E4454032 |
|
Property Type
|
Single Family |
|
Neigbourhood
|
Hudson |
|
Amenities Near By
|
Playground, Public Transit, Schools, Shopping |
|
Features
|
Cul-de-sac, Flat Site |
Building
|
Bathroom Total
|
3 |
|
Bedrooms Total
|
3 |
|
Amenities
|
Vinyl Windows |
|
Appliances
|
Dryer, Garage Door Opener Remote(s), Garage Door Opener, Stove, Washer, Refrigerator, Dishwasher |
|
Architectural Style
|
Bi-level |
|
Basement Development
|
Finished |
|
Basement Type
|
Full (finished) |
|
Ceiling Type
|
Vaulted |
|
Constructed Date
|
2004 |
|
Construction Style Attachment
|
Detached |
|
Cooling Type
|
Central Air Conditioning |
|
Fire Protection
|
Smoke Detectors |
|
Heating Type
|
Forced Air |
|
Size Interior
|
1,266 Ft2 |
|
Type
|
House |
Parking
Land
|
Acreage
|
No |
|
Fence Type
|
Fence |
|
Land Amenities
|
Playground, Public Transit, Schools, Shopping |
|
Size Irregular
|
395.83 |
|
Size Total
|
395.83 M2 |
|
Size Total Text
|
395.83 M2 |
Rooms
| Level |
Type |
Length |
Width |
Dimensions |
|
Basement |
Bedroom 3 |
3.75 m |
3.7 m |
3.75 m x 3.7 m |
|
Lower Level |
Family Room |
|
|
Measurements not available |
|
Main Level |
Living Room |
|
|
Measurements not available |
|
Main Level |
Dining Room |
|
|
Measurements not available |
|
Main Level |
Kitchen |
|
|
Measurements not available |
|
Main Level |
Bedroom 2 |
3.41 m |
3.43 m |
3.41 m x 3.43 m |
|
Upper Level |
Primary Bedroom |
4.44 m |
3.82 m |
4.44 m x 3.82 m |
https://www.realtor.ca/real-estate/28761221/14047-136-st-nw-edmonton-hudson
