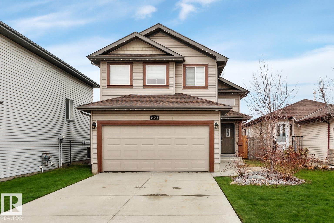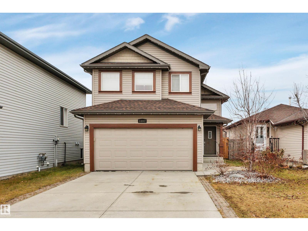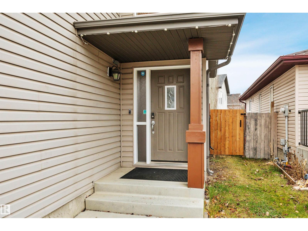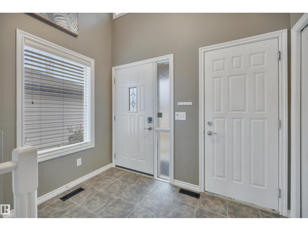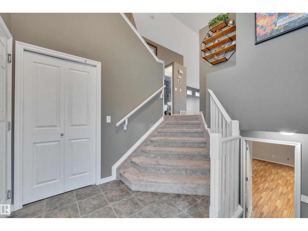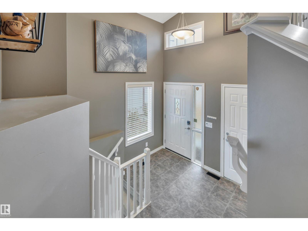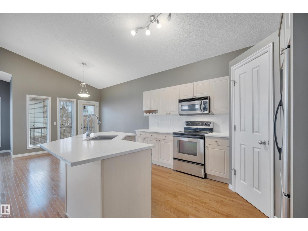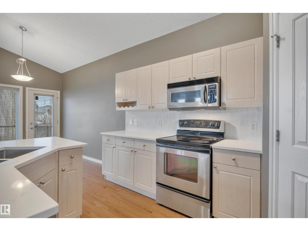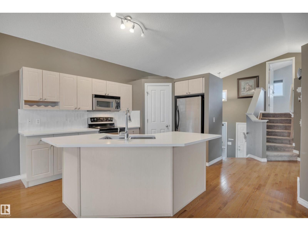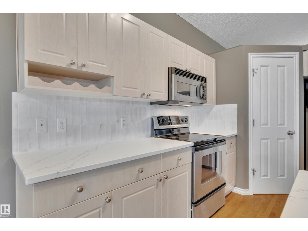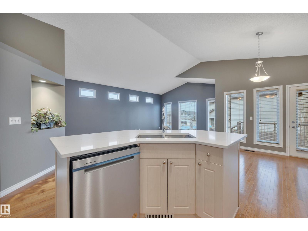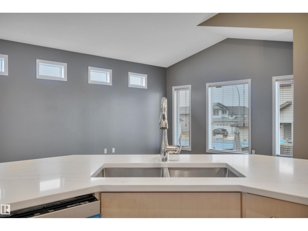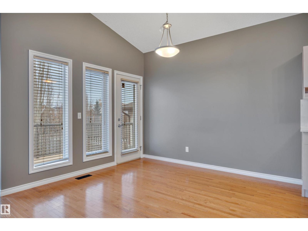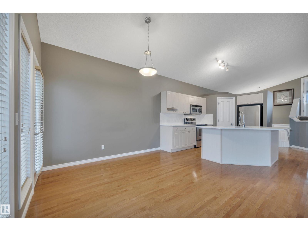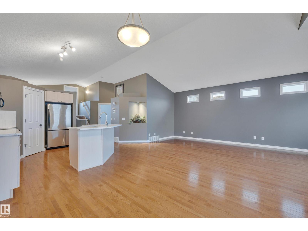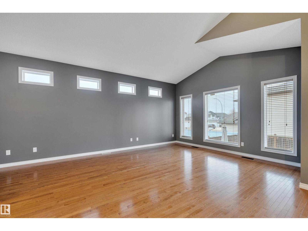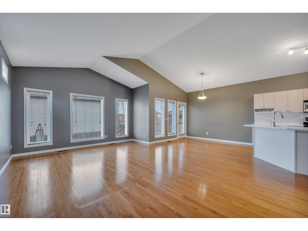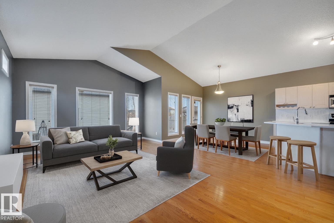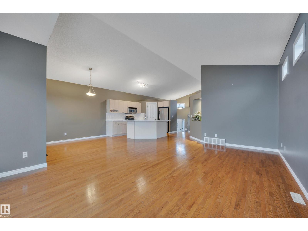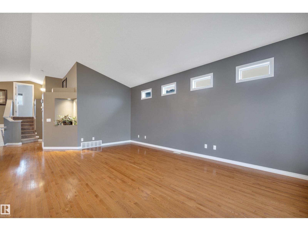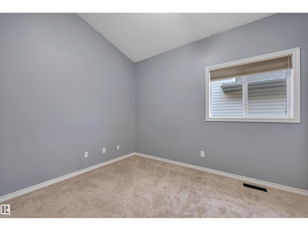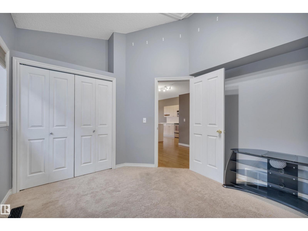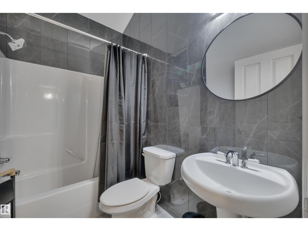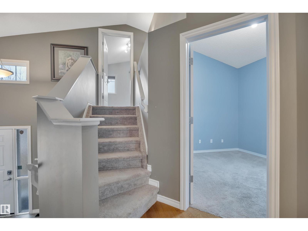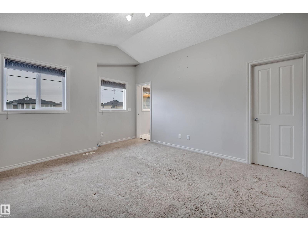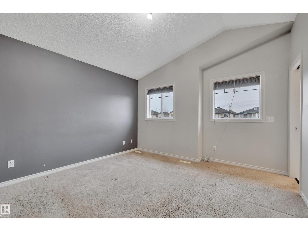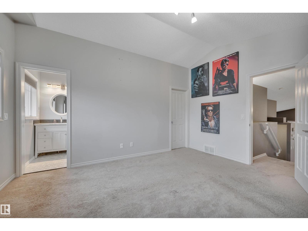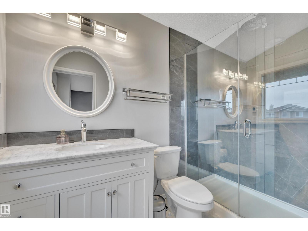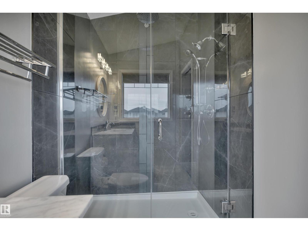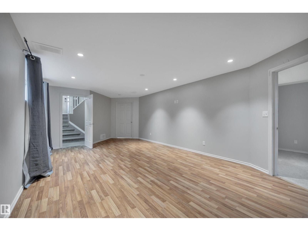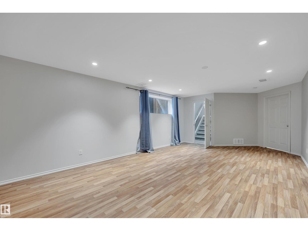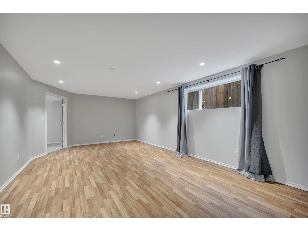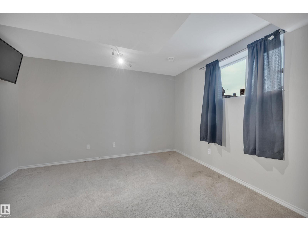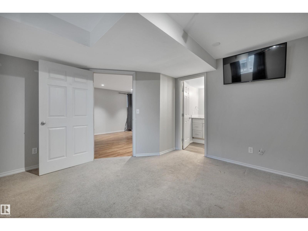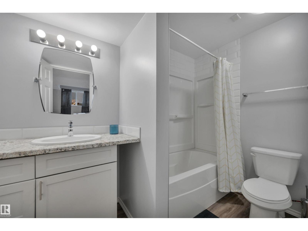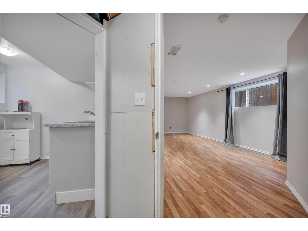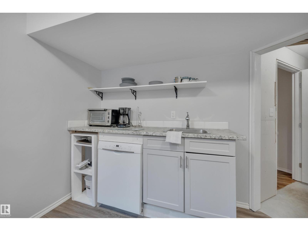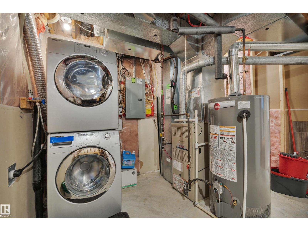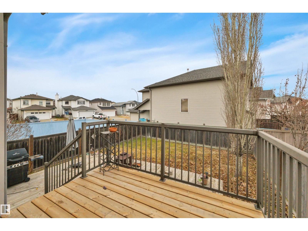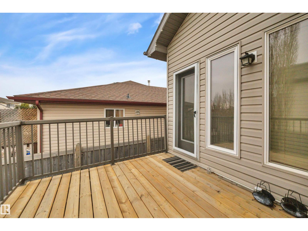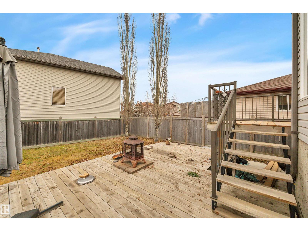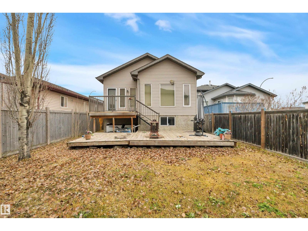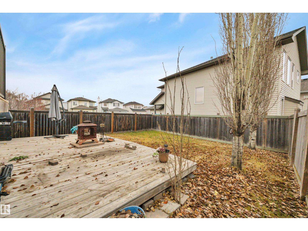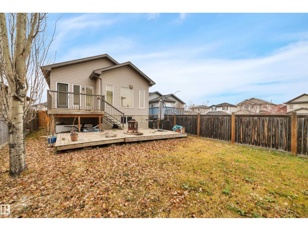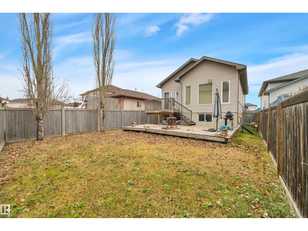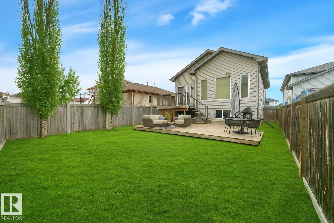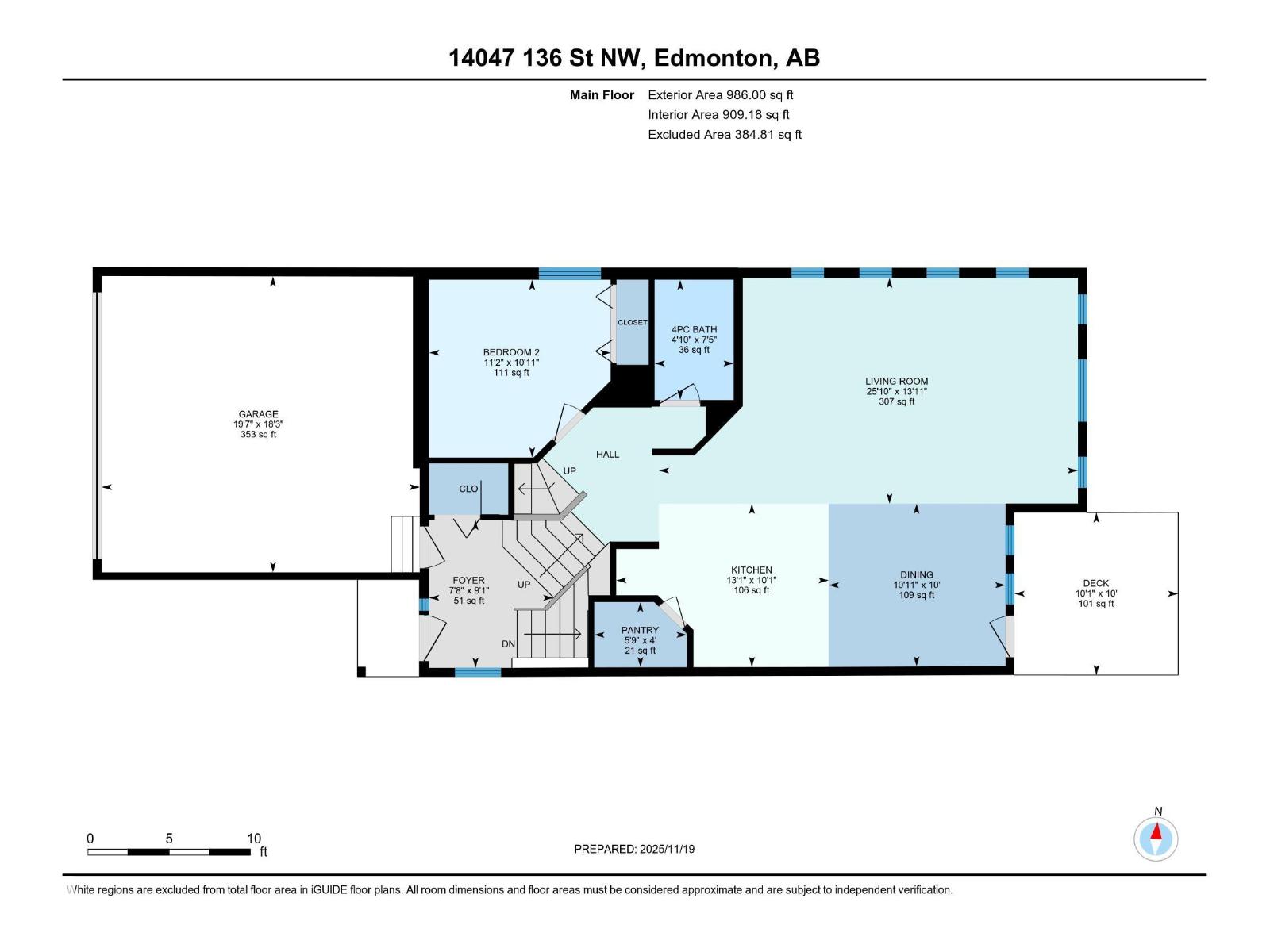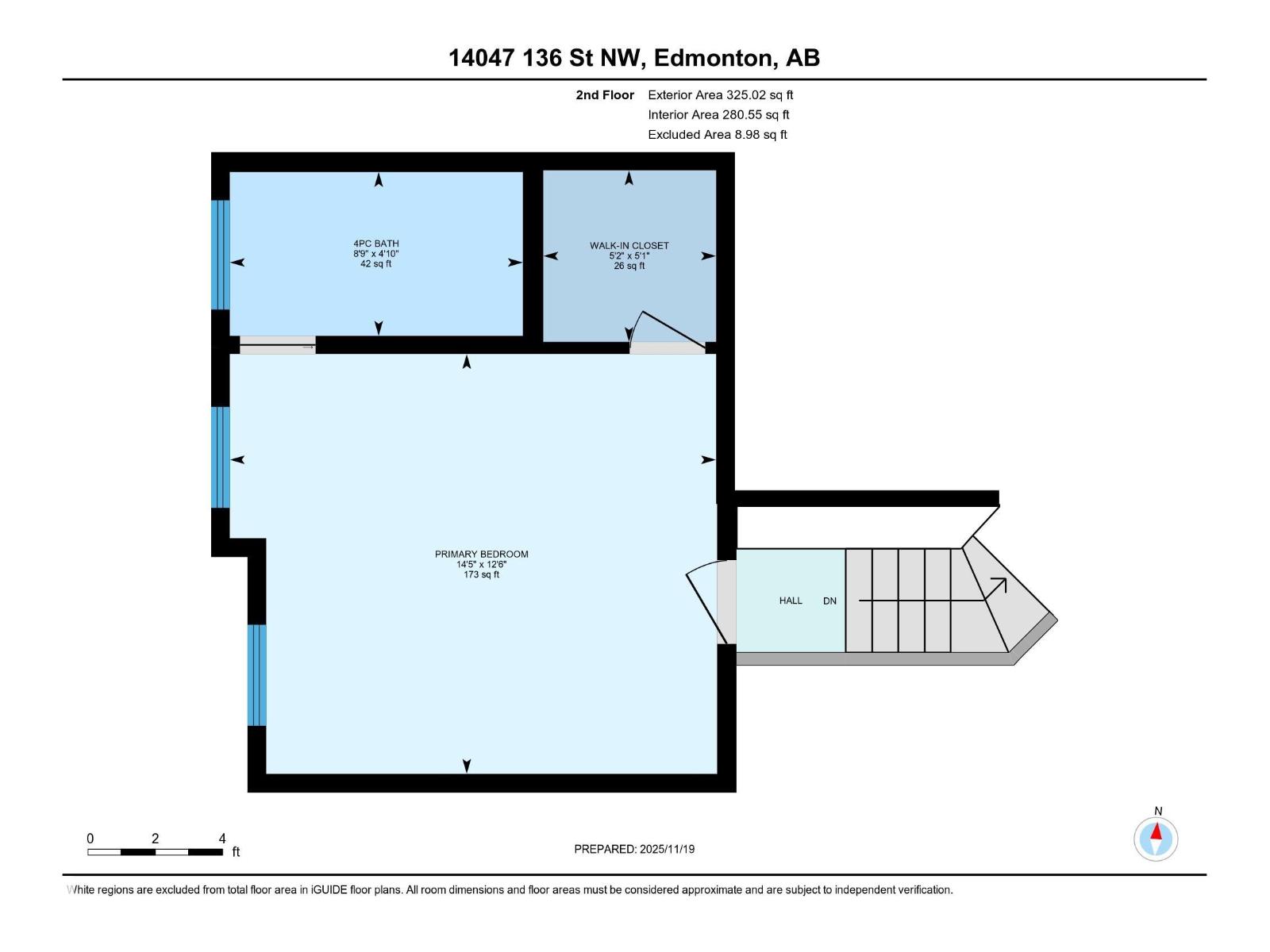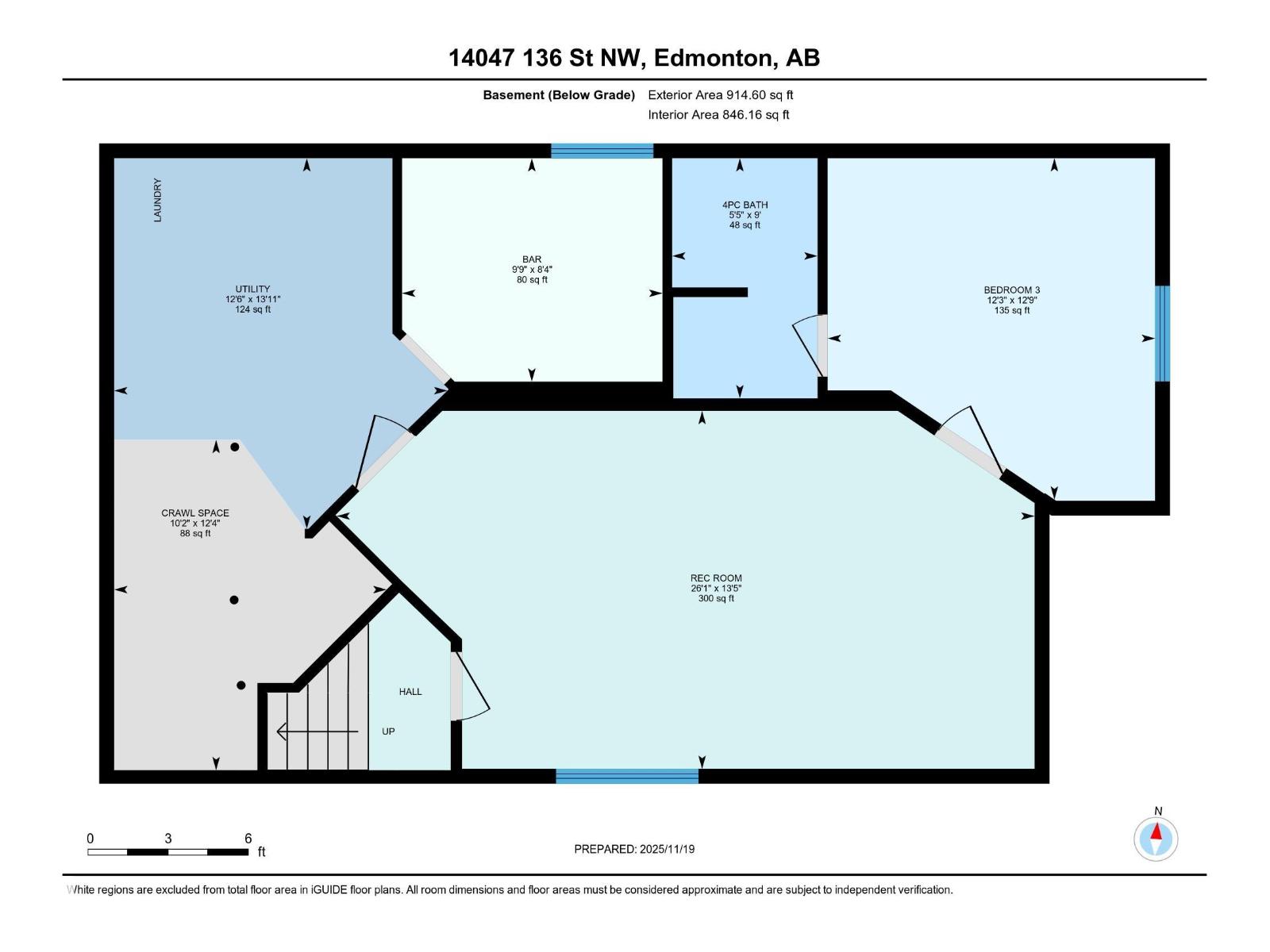3 Bedroom
3 Bathroom
1,311 ft2
Bi-Level
Central Air Conditioning
Forced Air
$499,000
A beautifully designed bi-level that showcases exceptional CRAFTMANSHIP and thoughtful upgrades throughout. Soaring VAULTED CEILINGS and custom finishes create a sense of refined quality that sets this home apart. The open-concept main floor features a sunlit living area anchored by rich HARDWOOD FLOORS and elegant architectural details. The modern kitchen has been tastefully updated with QUARTZ COUNTERTOPS, tile backsplash, stainless steel appliances, and a corner pantry — blending function with timeless design. Upstairs, the private primary suite offers a peaceful retreat, complete with a spa-inspired ensuite and walk-in closet. The fully finished lower level adds versatile living space, featuring a large recreation area, an IN-LAW SUITE with a kitchenette, and an additional bedroom and bathroom — perfect for extended family or guests. Fully fenced and landscaped yard with space for entertaining, and a HEATED DOUBLE ATTACHED GARAGE Tucked away on a quiet CUL-DE_SAC in Hudson (id:47041)
Property Details
|
MLS® Number
|
E4466310 |
|
Property Type
|
Single Family |
|
Neigbourhood
|
Hudson |
|
Amenities Near By
|
Golf Course, Playground, Public Transit, Schools, Shopping |
|
Features
|
Cul-de-sac |
|
Parking Space Total
|
4 |
|
Structure
|
Deck, Fire Pit |
Building
|
Bathroom Total
|
3 |
|
Bedrooms Total
|
3 |
|
Amenities
|
Vinyl Windows |
|
Appliances
|
Dryer, Garage Door Opener Remote(s), Garage Door Opener, Microwave Range Hood Combo, Stove, Washer, Water Softener, Window Coverings, Refrigerator, Dishwasher |
|
Architectural Style
|
Bi-level |
|
Basement Development
|
Finished |
|
Basement Type
|
Full (finished) |
|
Constructed Date
|
2004 |
|
Construction Style Attachment
|
Detached |
|
Cooling Type
|
Central Air Conditioning |
|
Fire Protection
|
Smoke Detectors |
|
Heating Type
|
Forced Air |
|
Size Interior
|
1,311 Ft2 |
|
Type
|
House |
Parking
|
Stall
|
|
|
Attached Garage
|
|
|
Heated Garage
|
|
Land
|
Acreage
|
No |
|
Fence Type
|
Fence |
|
Land Amenities
|
Golf Course, Playground, Public Transit, Schools, Shopping |
|
Size Irregular
|
395.83 |
|
Size Total
|
395.83 M2 |
|
Size Total Text
|
395.83 M2 |
Rooms
| Level |
Type |
Length |
Width |
Dimensions |
|
Basement |
Family Room |
|
|
4.09m x 7.96m |
|
Basement |
Bedroom 3 |
|
|
3.90m x 3.74m |
|
Main Level |
Living Room |
|
|
4.24m x 7.87m |
|
Main Level |
Dining Room |
|
|
3.06m x 3.08m |
|
Main Level |
Kitchen |
|
|
3.07m x 3.99m |
|
Main Level |
Bedroom 2 |
|
|
3.34m x 3.41m |
|
Upper Level |
Primary Bedroom |
|
|
3.81m x 4.41m |
https://www.realtor.ca/real-estate/29123166/14047-136-st-nw-edmonton-hudson
