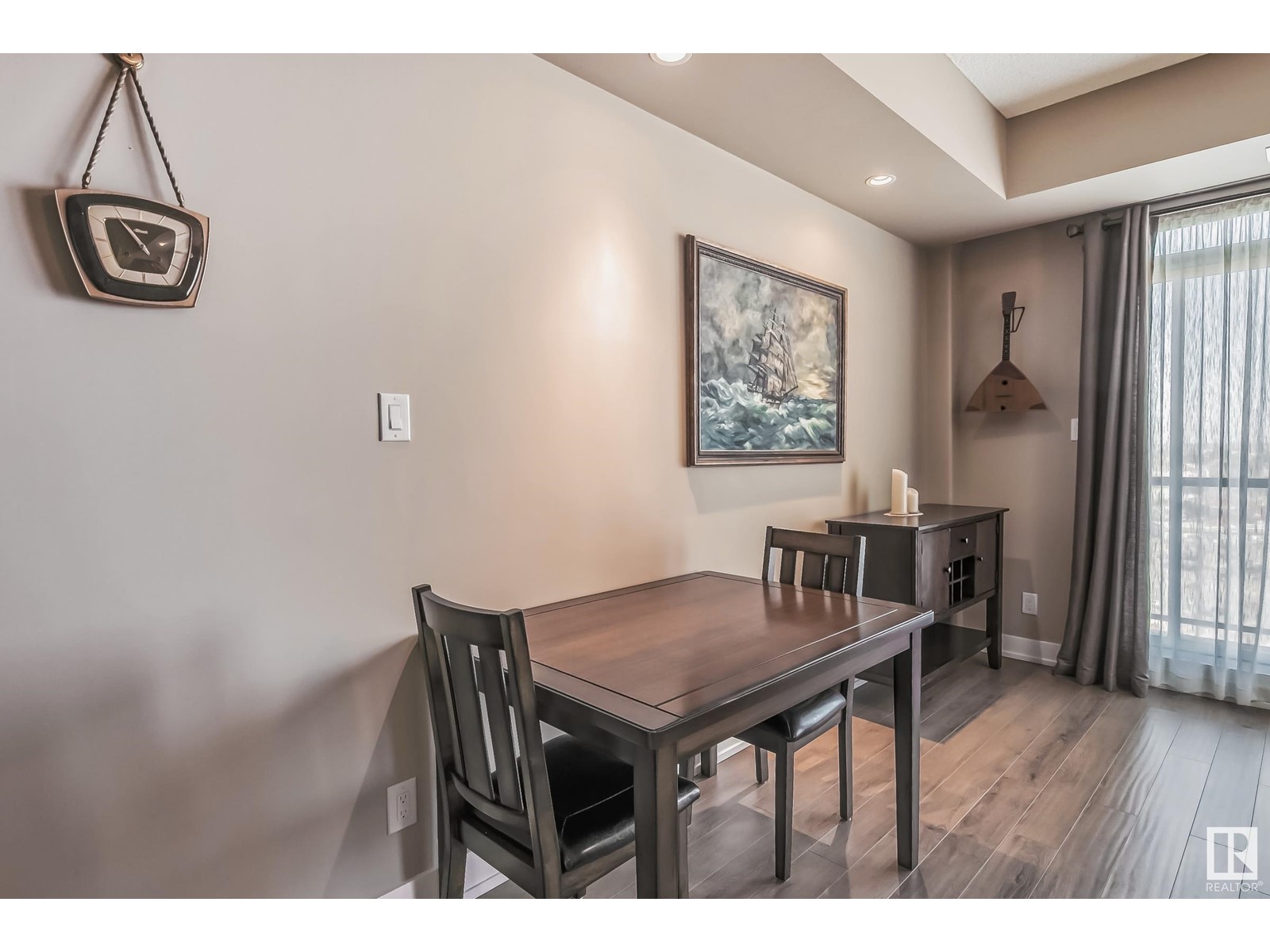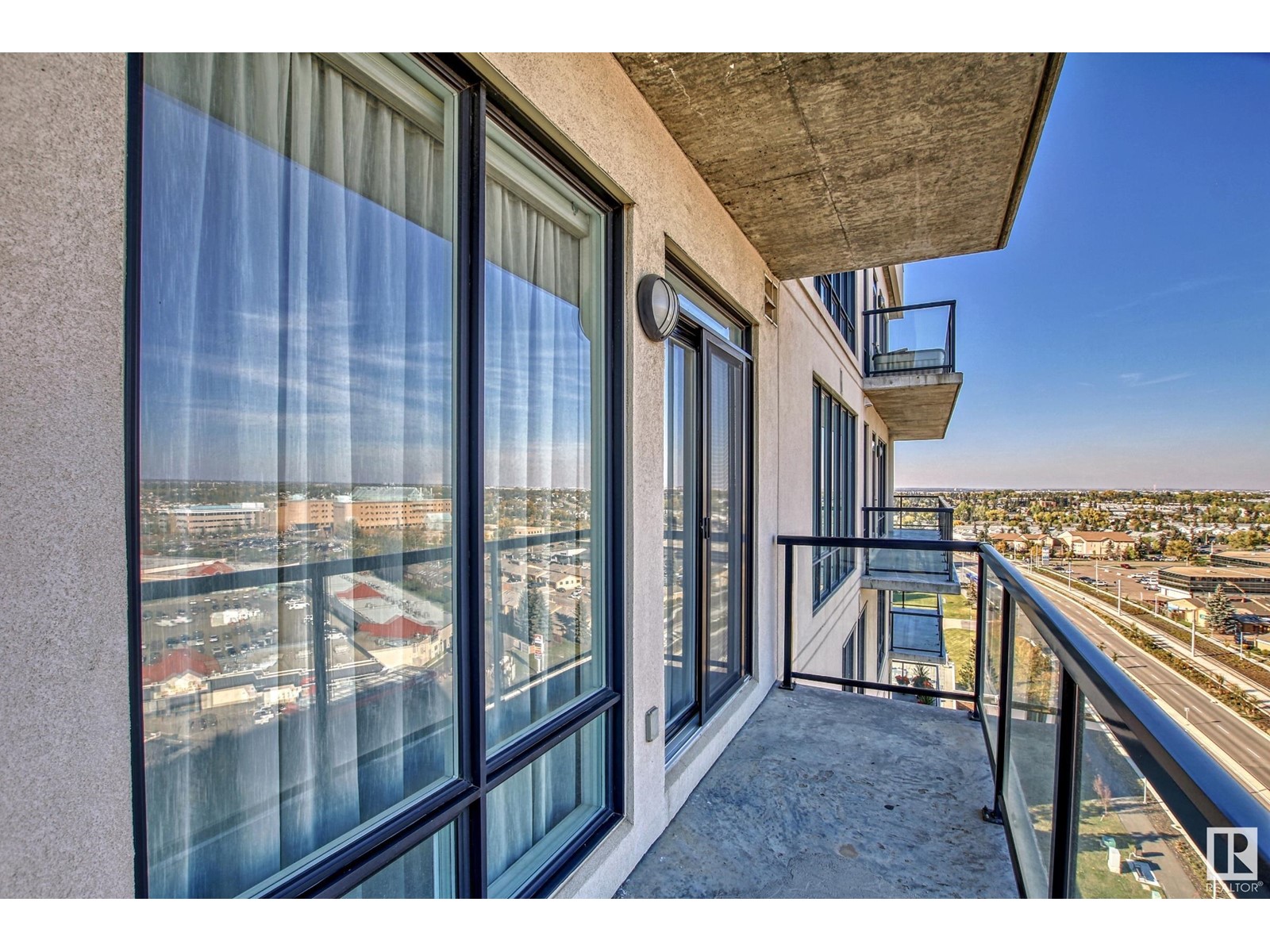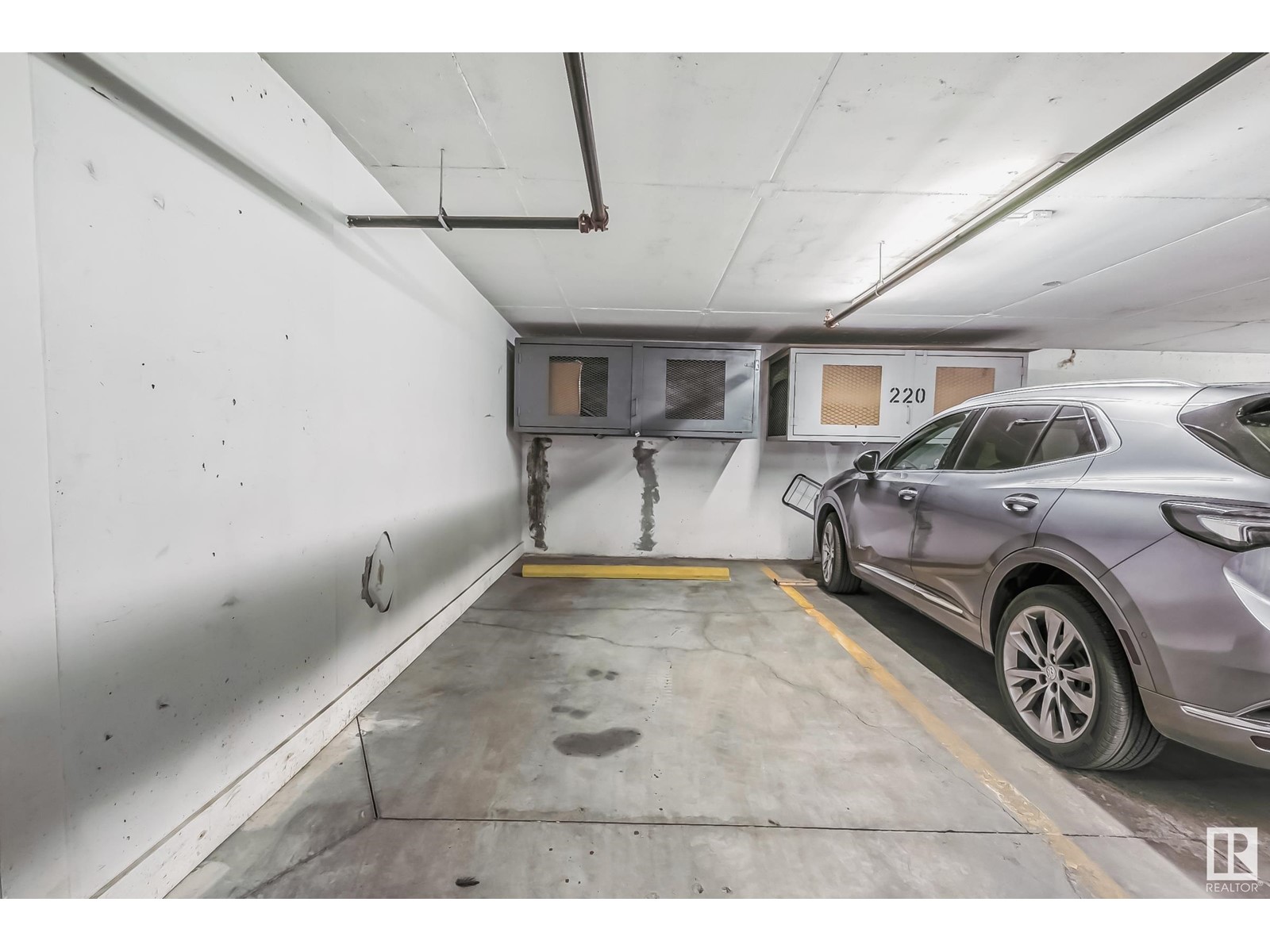#1405 6608 28 Av Nw Edmonton, Alberta T6K 2R1
$269,000Maintenance, Electricity, Exterior Maintenance, Heat, Insurance, Common Area Maintenance, Landscaping, Property Management, Other, See Remarks, Cable TV, Water
$428.84 Monthly
Maintenance, Electricity, Exterior Maintenance, Heat, Insurance, Common Area Maintenance, Landscaping, Property Management, Other, See Remarks, Cable TV, Water
$428.84 MonthlyWhat a view! LUXURY 14th FLOOR ADULT ONLY PENTHOUSE SUITE. Fully remodelled one bedroom with sweeping east-facing views PLUS IN-SUITE LAUNDRY & AIR CONDITIONING. The walkability to everything here is 10+++. Stroll over to Mill Woods Town Centre to enjoy a coffee or gift shopping trip. Enjoy a massive green space directly across the street or grab a fitness class or a swim at the nearby city recreation centre. A short drive to Costco and major arteries connecting to the rest of the city. Edmonton's brand new Valley Line LRT is steps outside the building. CONDO FEE INCLUDES ALL UTILITIES INCLUDING ELECTRICITY. Titled U/G parking stall is well lit & comes with a storage cage. This 55+ adult community is connected to Shepherd's Care Facility providing you access to full care services if ever needed. A full service dining room is available for main floor meals/in-suite delivery - all for a fee. All residents have access to the guest suite, 4th floor patio & garden, chapel & social room. Lovely place to land! (id:47041)
Property Details
| MLS® Number | E4396492 |
| Property Type | Single Family |
| Neigbourhood | Kameyosek |
| Amenities Near By | Golf Course, Playground, Public Transit, Shopping |
| Community Features | Public Swimming Pool |
| Features | No Animal Home, No Smoking Home |
| Parking Space Total | 1 |
| Structure | Deck, Patio(s) |
Building
| Bathroom Total | 1 |
| Bedrooms Total | 1 |
| Appliances | Dishwasher, Dryer, Microwave Range Hood Combo, Refrigerator, Stove, Washer, Window Coverings |
| Basement Type | None |
| Constructed Date | 2008 |
| Heating Type | Heat Pump |
| Size Interior | 764.4529 Sqft |
| Type | Apartment |
Parking
| Heated Garage | |
| Parkade | |
| Underground |
Land
| Acreage | No |
| Land Amenities | Golf Course, Playground, Public Transit, Shopping |
Rooms
| Level | Type | Length | Width | Dimensions |
|---|---|---|---|---|
| Main Level | Living Room | 3.56 m | 4.59 m | 3.56 m x 4.59 m |
| Main Level | Dining Room | 2.41 m | 4.21 m | 2.41 m x 4.21 m |
| Main Level | Kitchen | 2.74 m | 4.01 m | 2.74 m x 4.01 m |
| Main Level | Primary Bedroom | 3.2 m | 5.88 m | 3.2 m x 5.88 m |
| Main Level | Laundry Room | 2.36 m | 1.66 m | 2.36 m x 1.66 m |





































