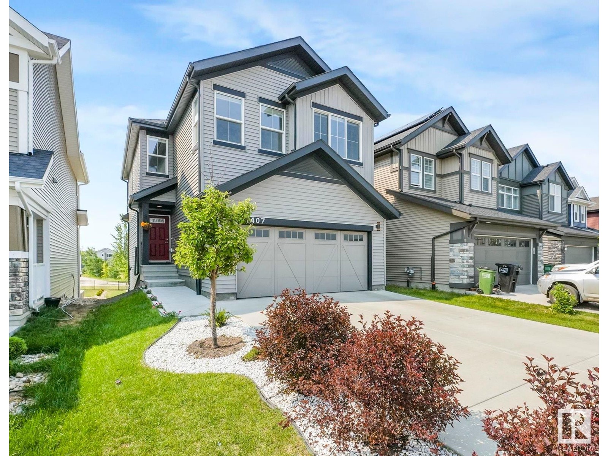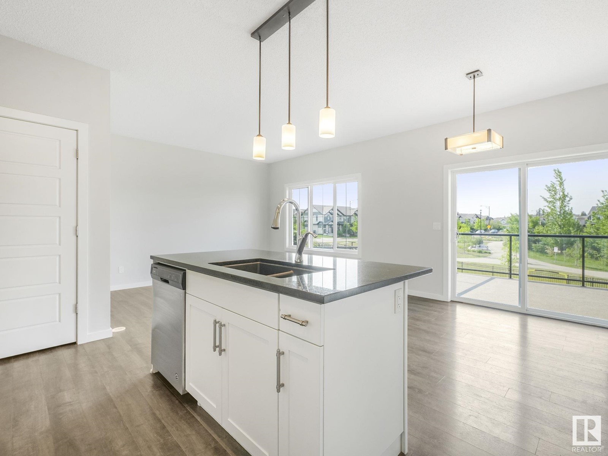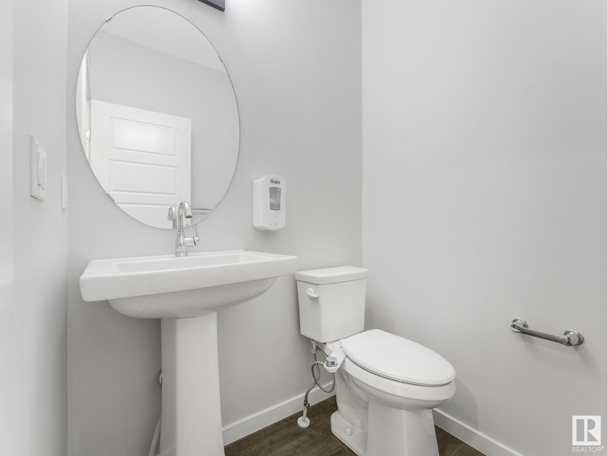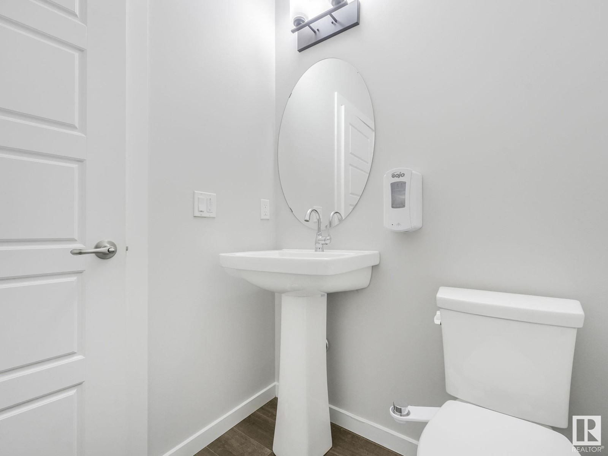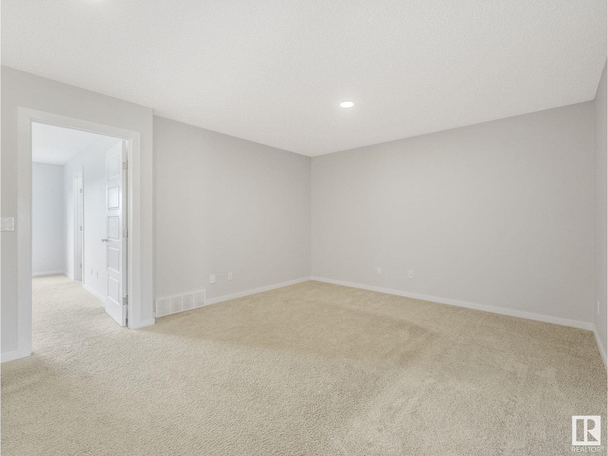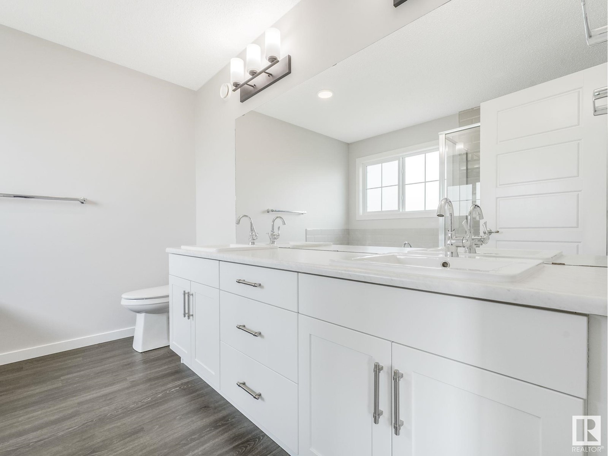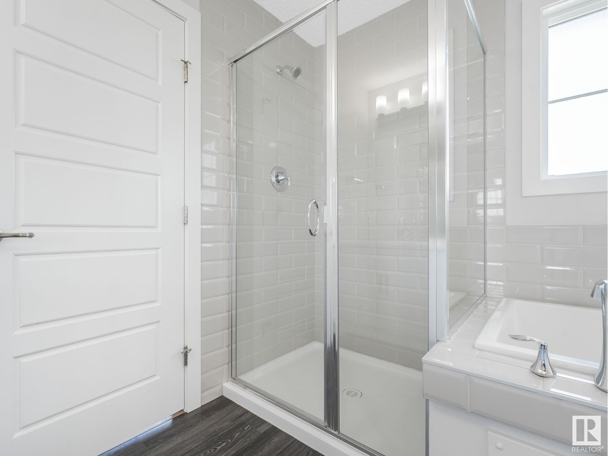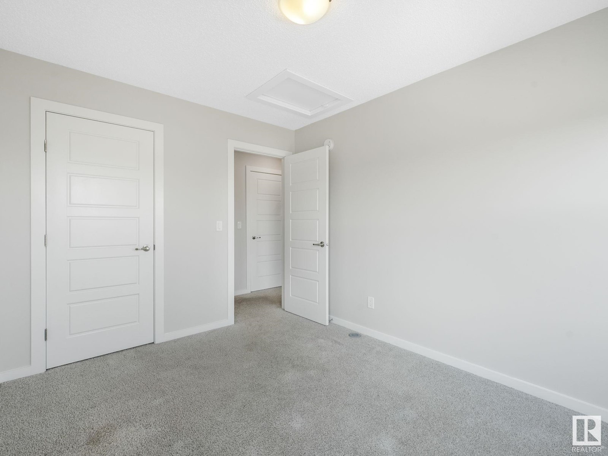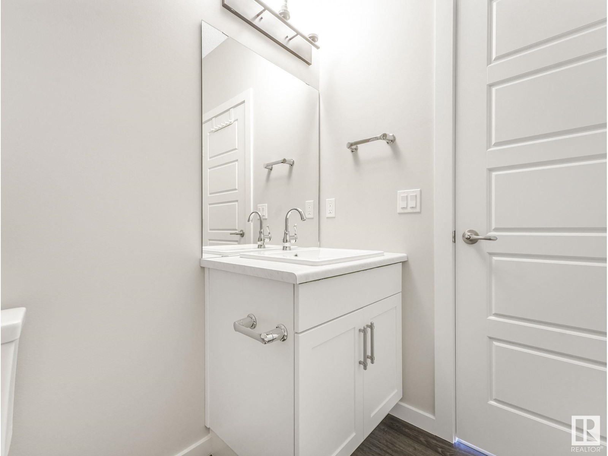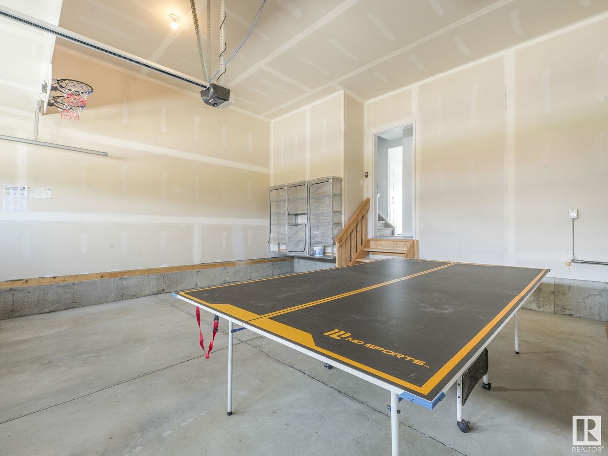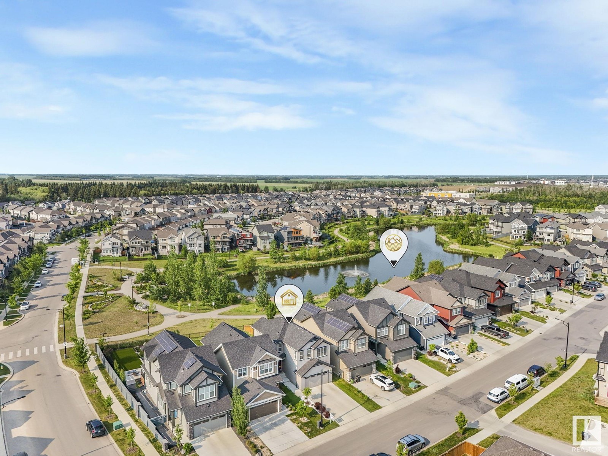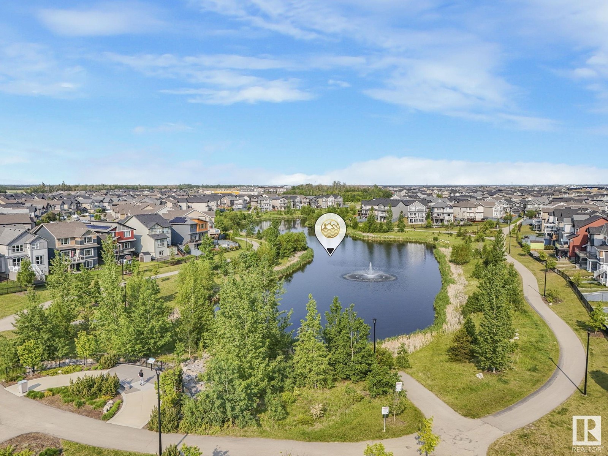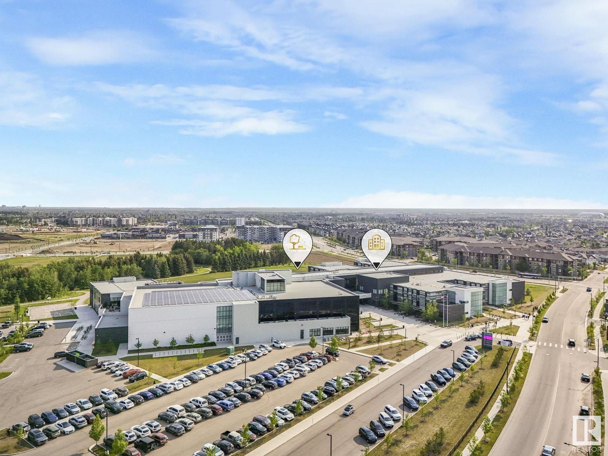3 Bedroom
4 Bathroom
1,711 ft2
Forced Air
$675,000
Welcome to 1407 Darby Green, a stylish 1,711 sqft 2-storey walkout home backing onto a scenic pond and greenspace in family-friendly Desrochers. Inside, enjoy an open-concept main floor with a bright white kitchen, SS appliances, and dining area that opens onto a large deck with glass railings. Upstairs features 3 bedrooms, including a primary suite with stunning pond views and a 5-piece ensuite, plus upstairs laundry and a second full bath. The fully finished walkout basement includes a 4-piece bath, spacious rec area (with room to re-add a 4th bedroom). Enjoy the fully app/voice-controlled Levven smart home system and custom under-stair shelving for clever storage. Outside, the home is fully landscaped with an automatic irrigation system, a fruit-producing Honeycrisp apple tree, and an extended driveway in addition to the 22' deep heated double garage with 12' ceilings. Desrochers offers walking trails, great schools, quick access to Highway 2 and the Henday, and everyday amenities just minutes away. (id:47041)
Property Details
|
MLS® Number
|
E4440628 |
|
Property Type
|
Single Family |
|
Neigbourhood
|
Desrochers Area |
|
Amenities Near By
|
Airport, Park, Golf Course, Playground, Public Transit, Schools, Shopping |
|
Community Features
|
Public Swimming Pool |
|
Features
|
See Remarks, No Back Lane, No Animal Home, No Smoking Home |
|
Parking Space Total
|
4 |
|
Structure
|
Deck |
Building
|
Bathroom Total
|
4 |
|
Bedrooms Total
|
3 |
|
Amenities
|
Ceiling - 9ft, Vinyl Windows |
|
Appliances
|
Dishwasher, Dryer, Garage Door Opener Remote(s), Garage Door Opener, Microwave Range Hood Combo, Refrigerator, Stove, Washer, See Remarks |
|
Basement Development
|
Finished |
|
Basement Features
|
Walk Out |
|
Basement Type
|
Full (finished) |
|
Constructed Date
|
2020 |
|
Construction Style Attachment
|
Detached |
|
Half Bath Total
|
1 |
|
Heating Type
|
Forced Air |
|
Stories Total
|
2 |
|
Size Interior
|
1,711 Ft2 |
|
Type
|
House |
Parking
Land
|
Acreage
|
No |
|
Land Amenities
|
Airport, Park, Golf Course, Playground, Public Transit, Schools, Shopping |
|
Size Irregular
|
466.92 |
|
Size Total
|
466.92 M2 |
|
Size Total Text
|
466.92 M2 |
Rooms
| Level |
Type |
Length |
Width |
Dimensions |
|
Basement |
Storage |
|
|
7'9" x 3'9" |
|
Basement |
Utility Room |
|
|
9'6" x 7'2" |
|
Basement |
Recreation Room |
|
|
21'6" x 13'2" |
|
Main Level |
Living Room |
|
|
11'8" x 13' |
|
Main Level |
Dining Room |
|
|
11'4" x 9'4" |
|
Main Level |
Kitchen |
|
|
11'4" x 9'4" |
|
Upper Level |
Primary Bedroom |
|
|
12'8" x 15'9" |
|
Upper Level |
Bedroom 2 |
|
|
9'6" x 13'3" |
|
Upper Level |
Bedroom 3 |
|
|
9'1" x 11'2" |
|
Upper Level |
Bonus Room |
|
|
15'7" x 12'10 |
https://www.realtor.ca/real-estate/28424321/1407-darby-gr-sw-edmonton-desrochers-area
