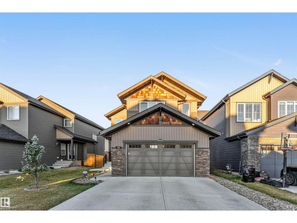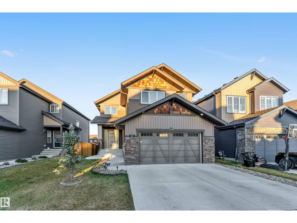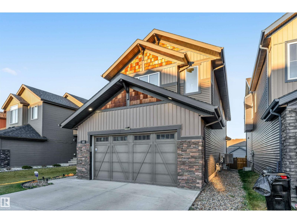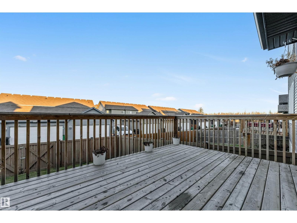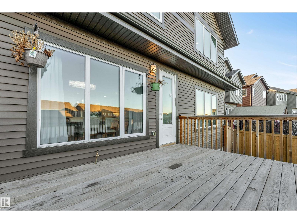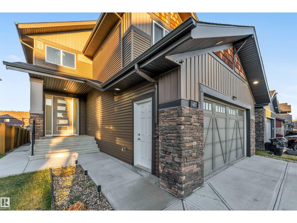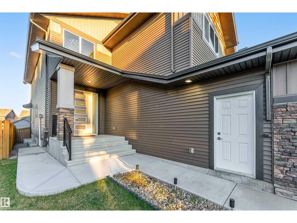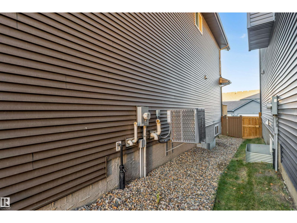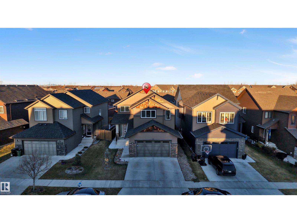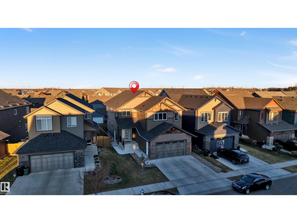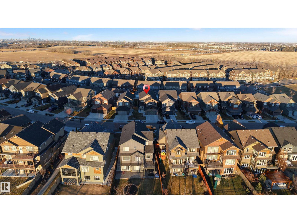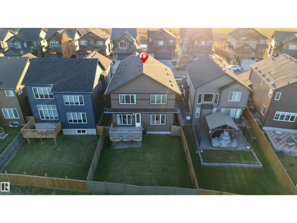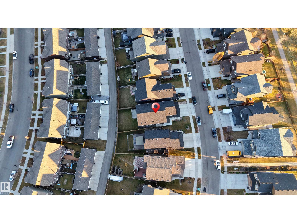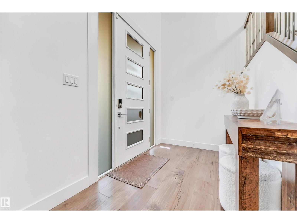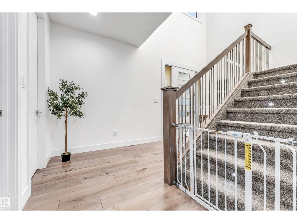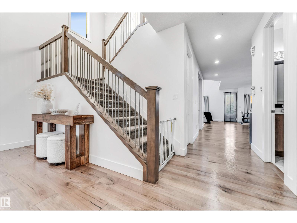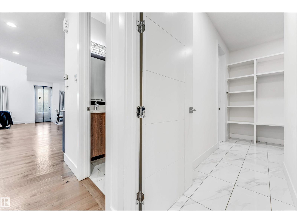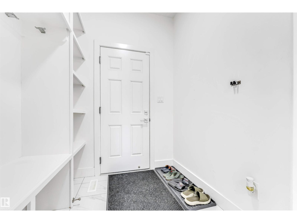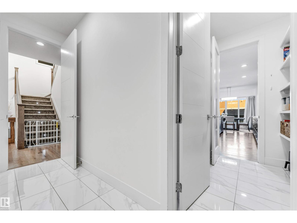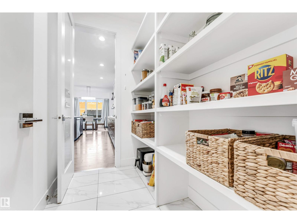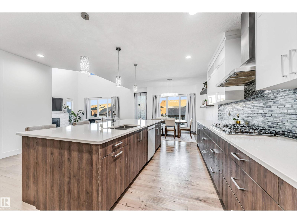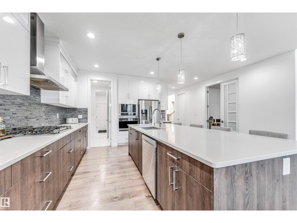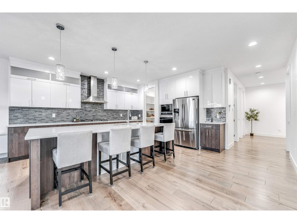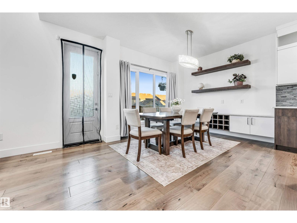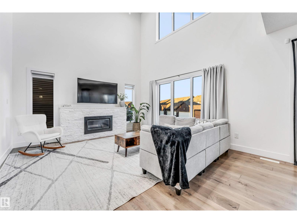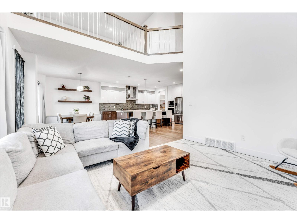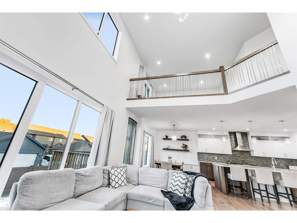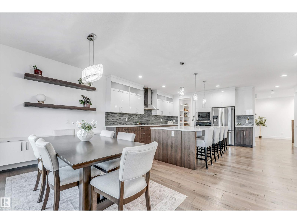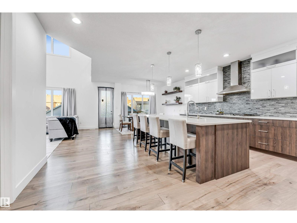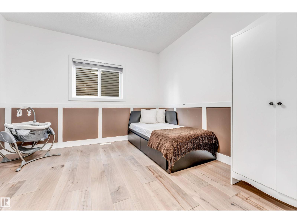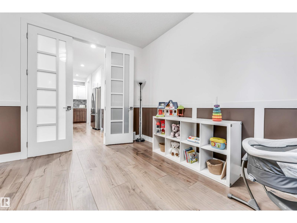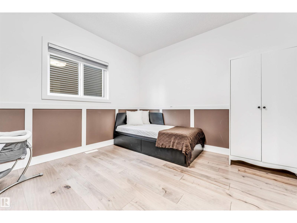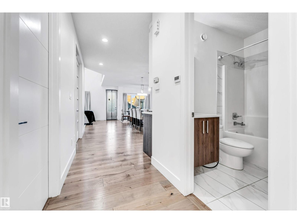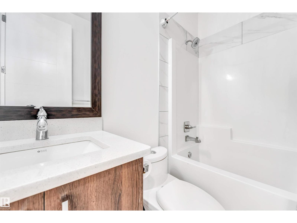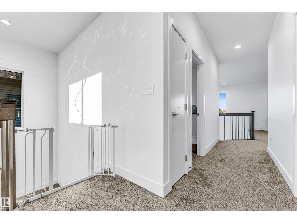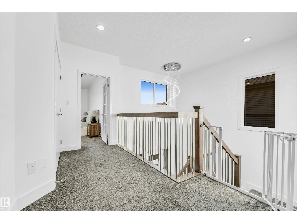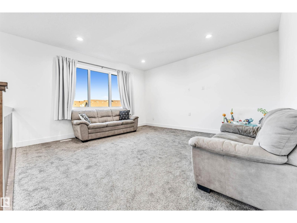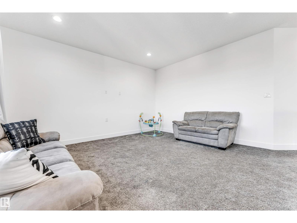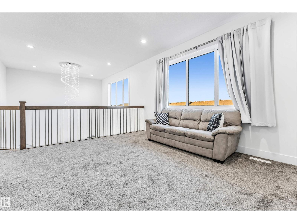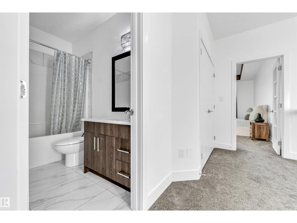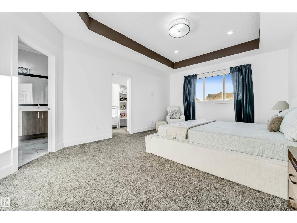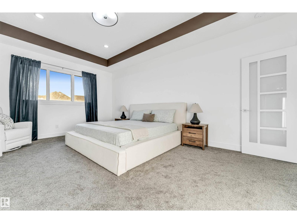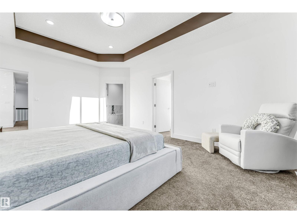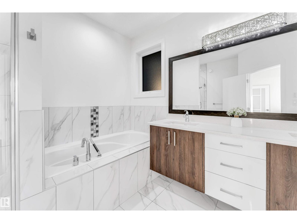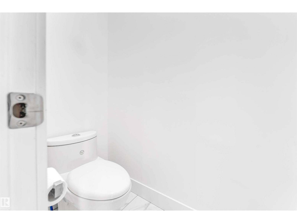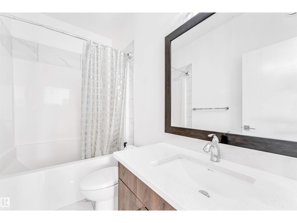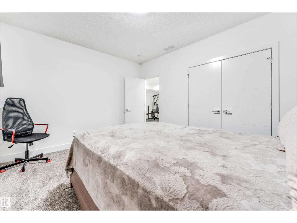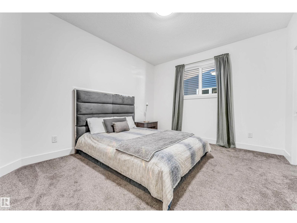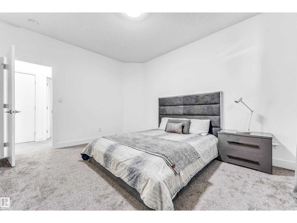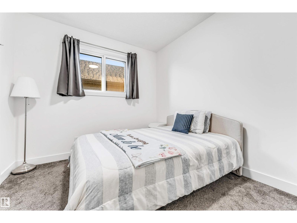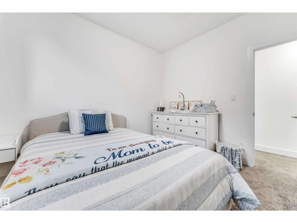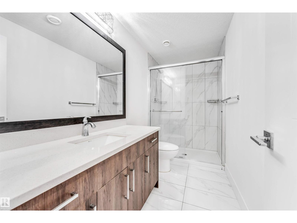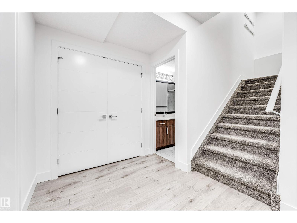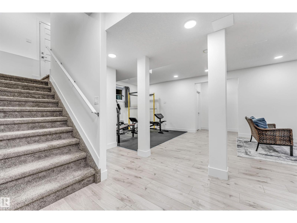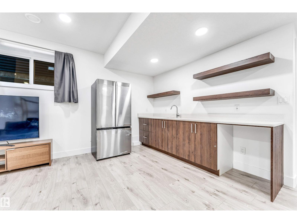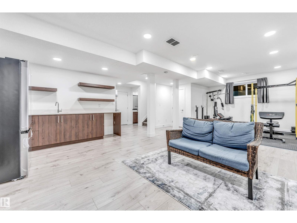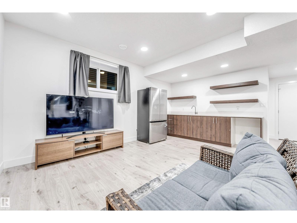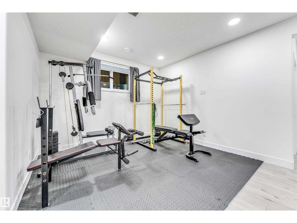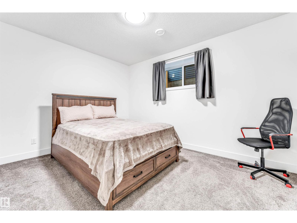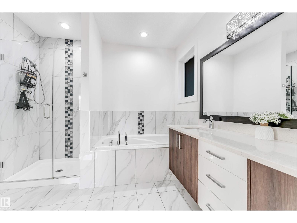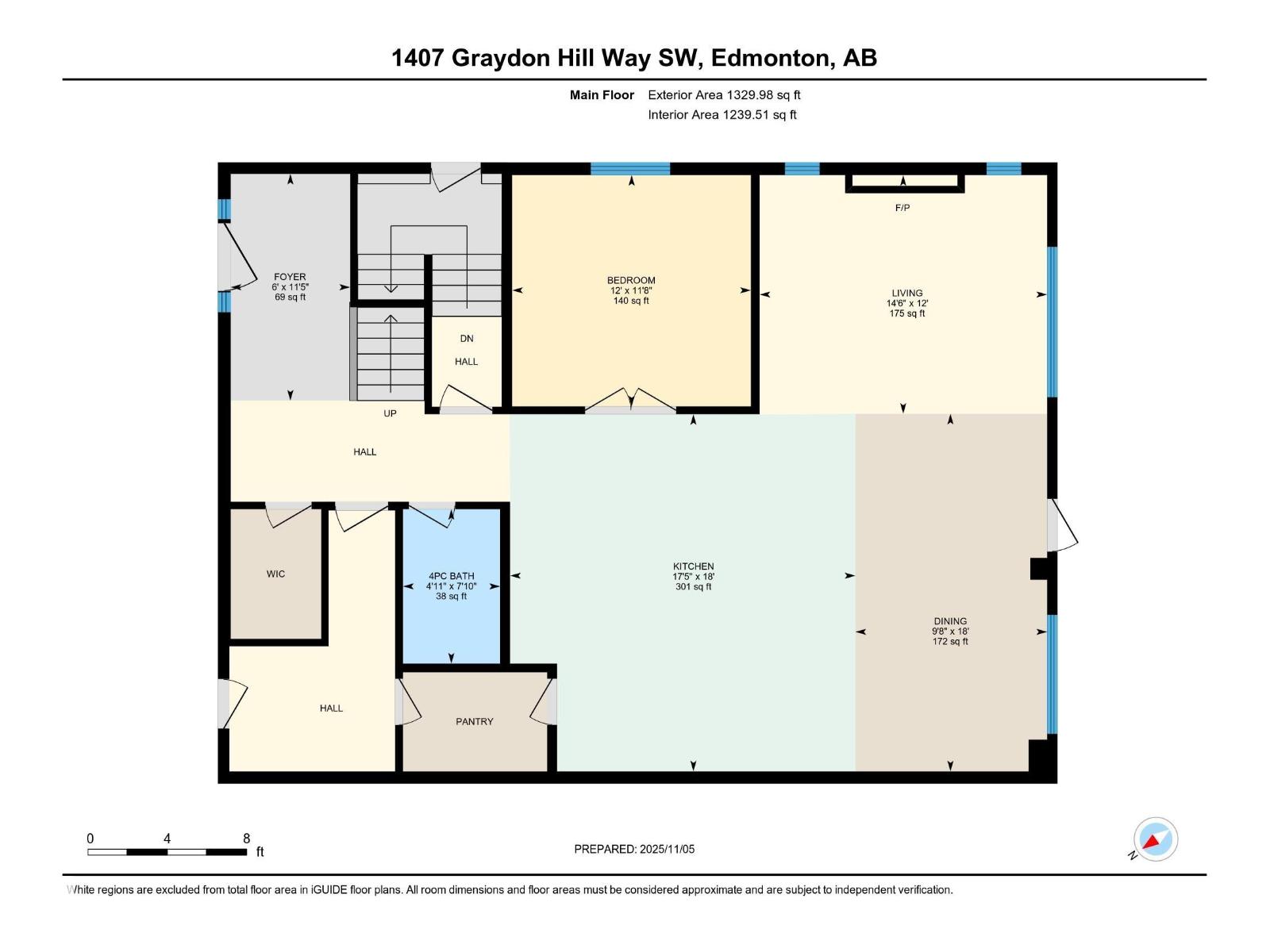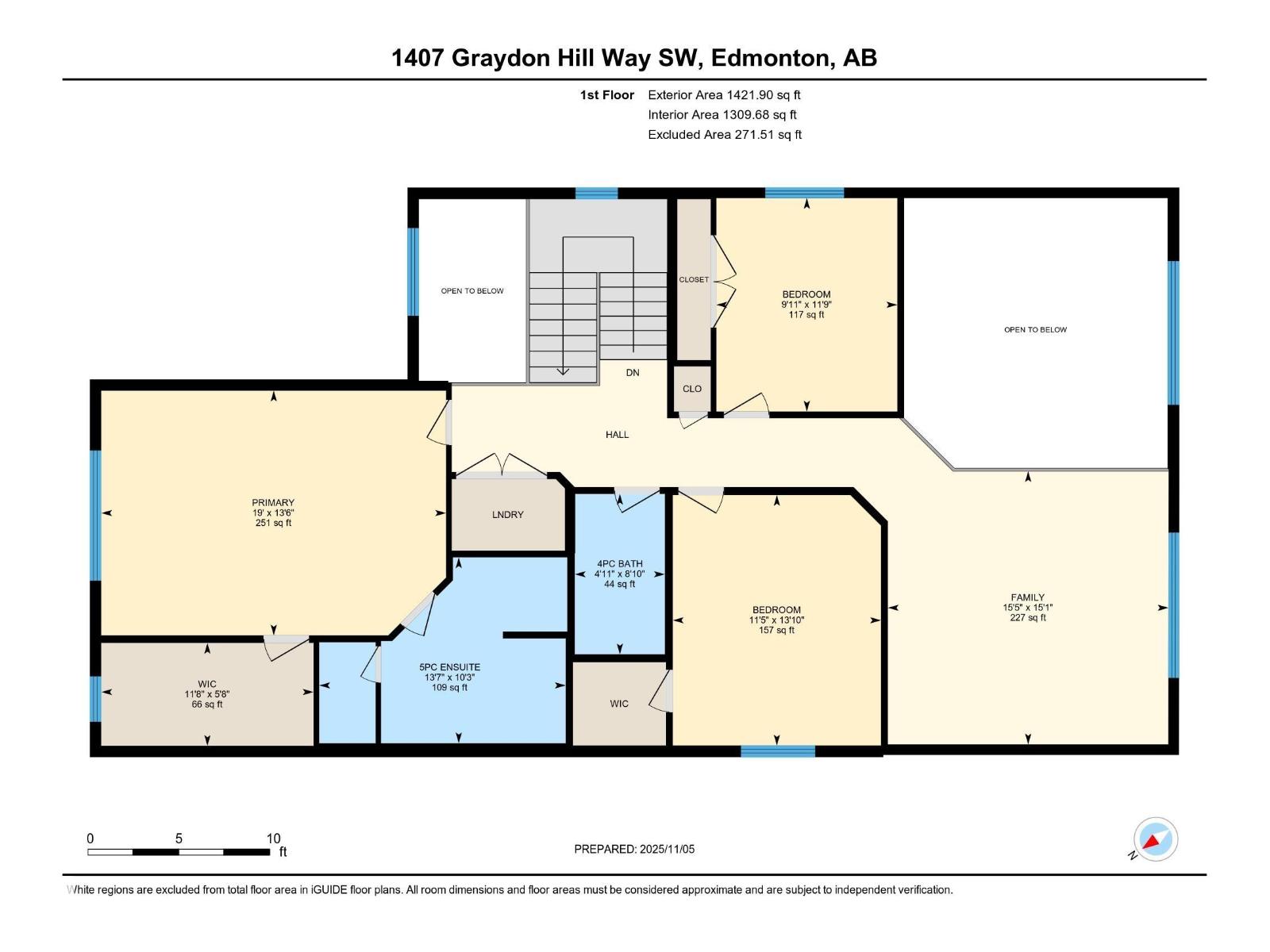5 Bedroom
4 Bathroom
2,752 ft2
Fireplace
Forced Air
$860,000
Welcome to Graydon Hill, a serene southwest community surrounded by nature yet minutes from city conveniences. This beautifully maintained home offers over 2,700 sq. ft. plus a fully finished basement with a side entrance. Enjoy natural light throughout w/ soaring windows & a vaulted living room. Gorgeous kitchen features a walk through pantry, upgraded appliances (incl. gas stove), Air Condition & reverse osmosis. Open concept kitchen, dining, living room + MAIN FLOOR BATH & DEN/BDRM. Upstairs find huge primary walk-in & 5pc ensuite. 2 more well-sized bedrooms, 4pc bathroom, laundry & spacious bonus room. Basement offers 2 additional bedrooms, living area & wet bar. Features engineered hardwood, quartz throughout, central vac rough-in, 8' doors, 9' ceilings, new windows, BACK GATE for ADDTL PARKING & new landscaping. Walking trail across the street leading to a naturalized storm pond + large park down the block. Easy access to Henday, Calgary Trail, Currents of Windermere, South Common & more! (id:47041)
Property Details
|
MLS® Number
|
E4464802 |
|
Property Type
|
Single Family |
|
Neigbourhood
|
Graydon Hill |
|
Amenities Near By
|
Airport, Golf Course, Schools, Shopping |
|
Features
|
See Remarks, Lane, Wet Bar, Closet Organizers |
|
Structure
|
Deck |
Building
|
Bathroom Total
|
4 |
|
Bedrooms Total
|
5 |
|
Amenities
|
Ceiling - 9ft |
|
Appliances
|
Dishwasher, Dryer, Garage Door Opener Remote(s), Garage Door Opener, Hood Fan, Oven - Built-in, Microwave, Refrigerator, Stove, Washer, Window Coverings |
|
Basement Development
|
Finished |
|
Basement Type
|
Full (finished) |
|
Ceiling Type
|
Vaulted |
|
Constructed Date
|
2018 |
|
Construction Style Attachment
|
Detached |
|
Fireplace Fuel
|
Gas |
|
Fireplace Present
|
Yes |
|
Fireplace Type
|
Unknown |
|
Heating Type
|
Forced Air |
|
Stories Total
|
2 |
|
Size Interior
|
2,752 Ft2 |
|
Type
|
House |
Parking
Land
|
Acreage
|
No |
|
Fence Type
|
Fence |
|
Land Amenities
|
Airport, Golf Course, Schools, Shopping |
|
Size Irregular
|
461.92 |
|
Size Total
|
461.92 M2 |
|
Size Total Text
|
461.92 M2 |
Rooms
| Level |
Type |
Length |
Width |
Dimensions |
|
Basement |
Family Room |
|
|
Measurements not available |
|
Basement |
Bedroom 4 |
|
|
Measurements not available |
|
Basement |
Bedroom 5 |
|
|
Measurements not available |
|
Basement |
Recreation Room |
|
|
Measurements not available |
|
Main Level |
Living Room |
|
|
Measurements not available |
|
Main Level |
Dining Room |
|
|
Measurements not available |
|
Main Level |
Kitchen |
|
|
Measurements not available |
|
Main Level |
Den |
|
|
Measurements not available |
|
Main Level |
Mud Room |
|
|
Measurements not available |
|
Upper Level |
Primary Bedroom |
|
|
Measurements not available |
|
Upper Level |
Bedroom 2 |
|
|
Measurements not available |
|
Upper Level |
Bedroom 3 |
|
|
Measurements not available |
|
Upper Level |
Bonus Room |
|
|
Measurements not available |
https://www.realtor.ca/real-estate/29071748/1407-graydon-hill-wy-sw-edmonton-graydon-hill
