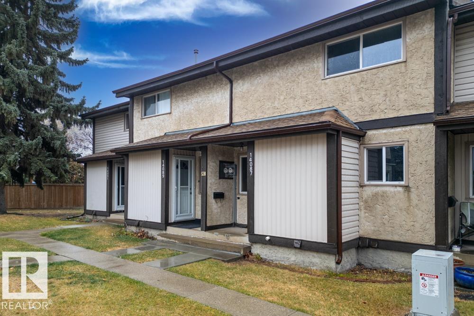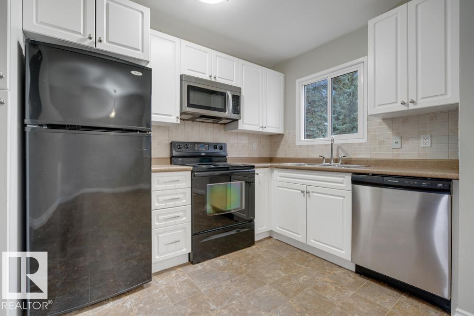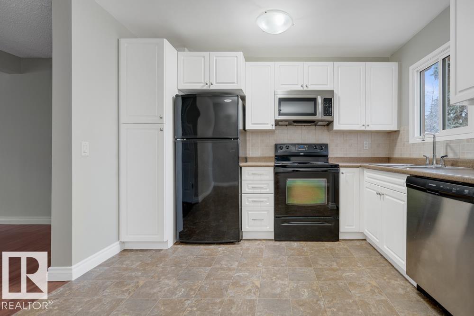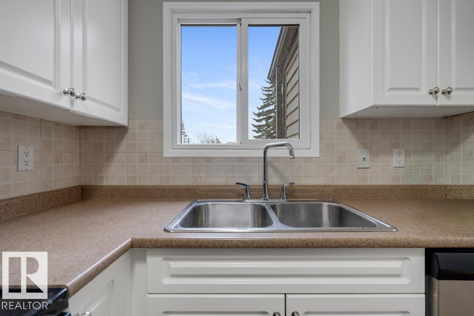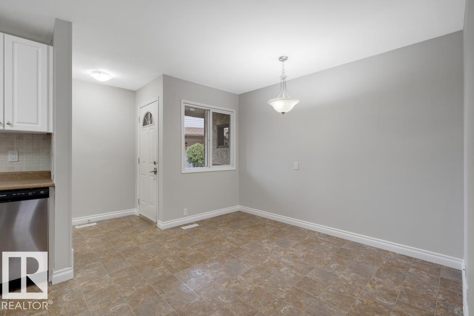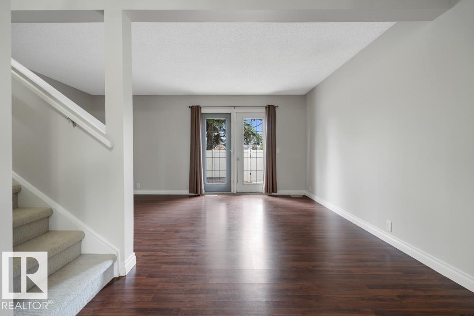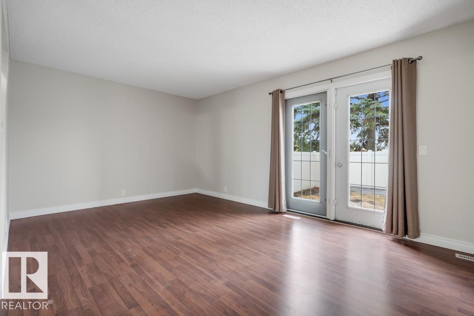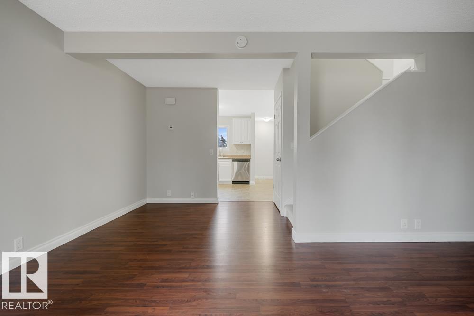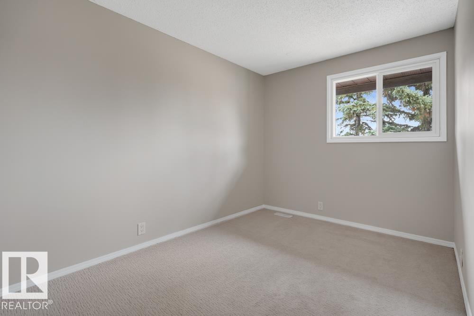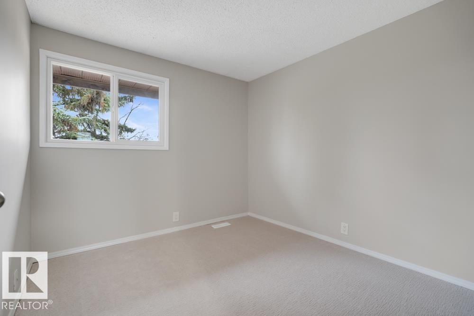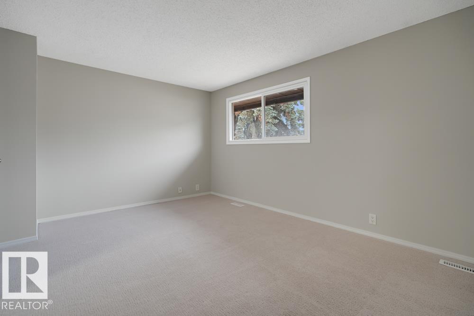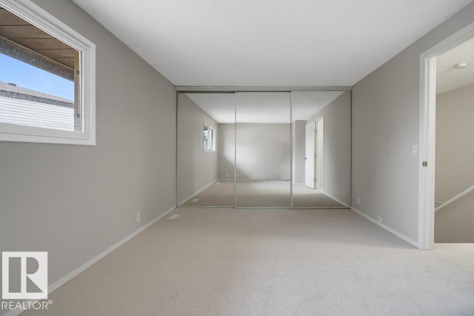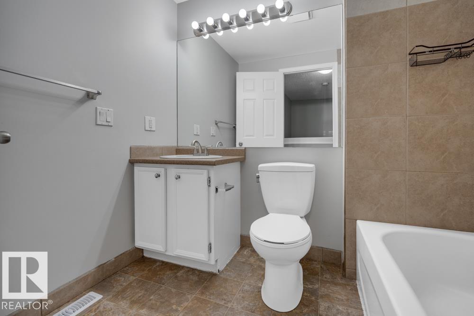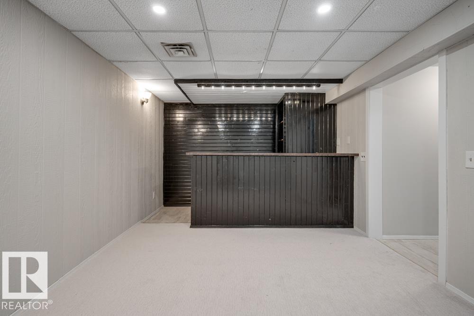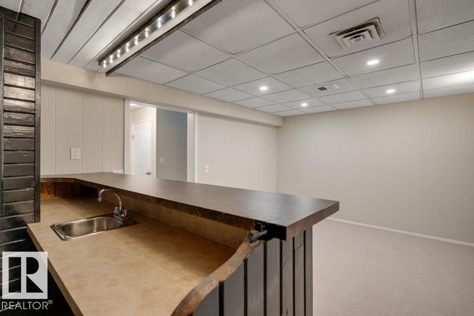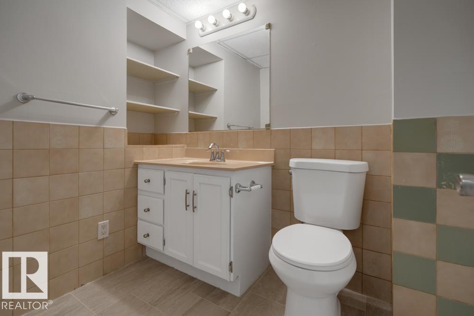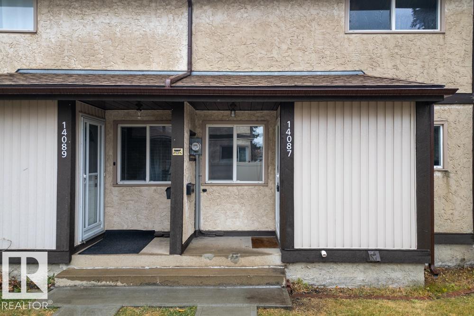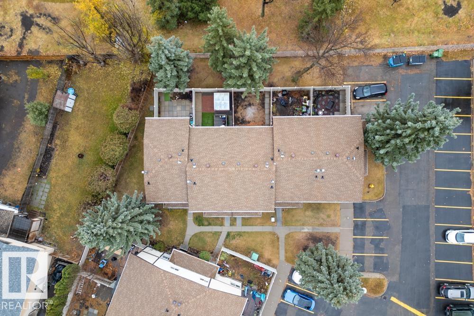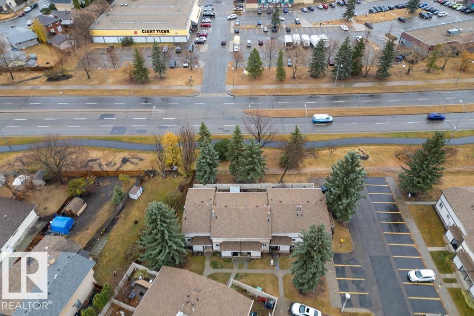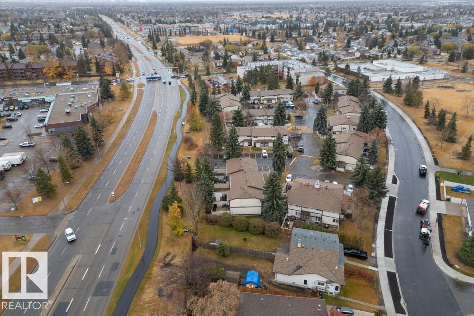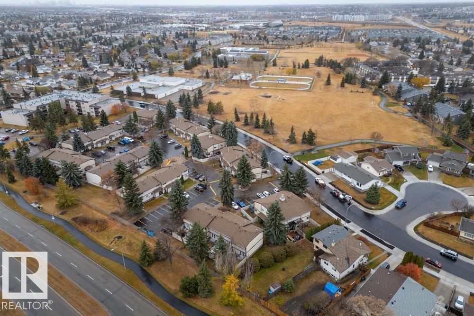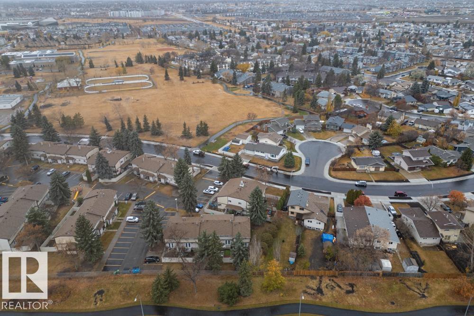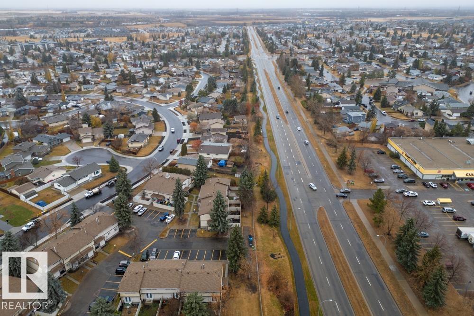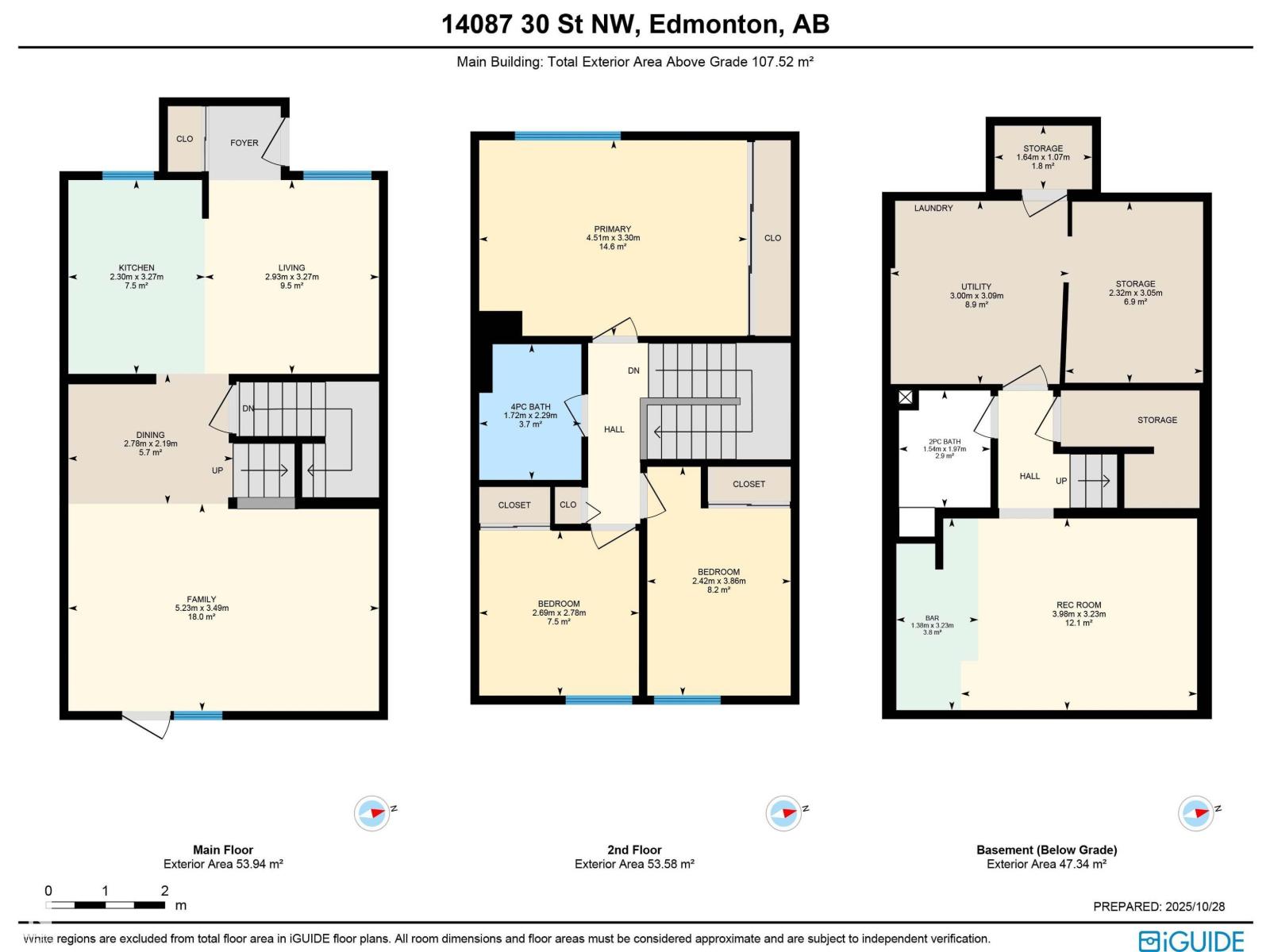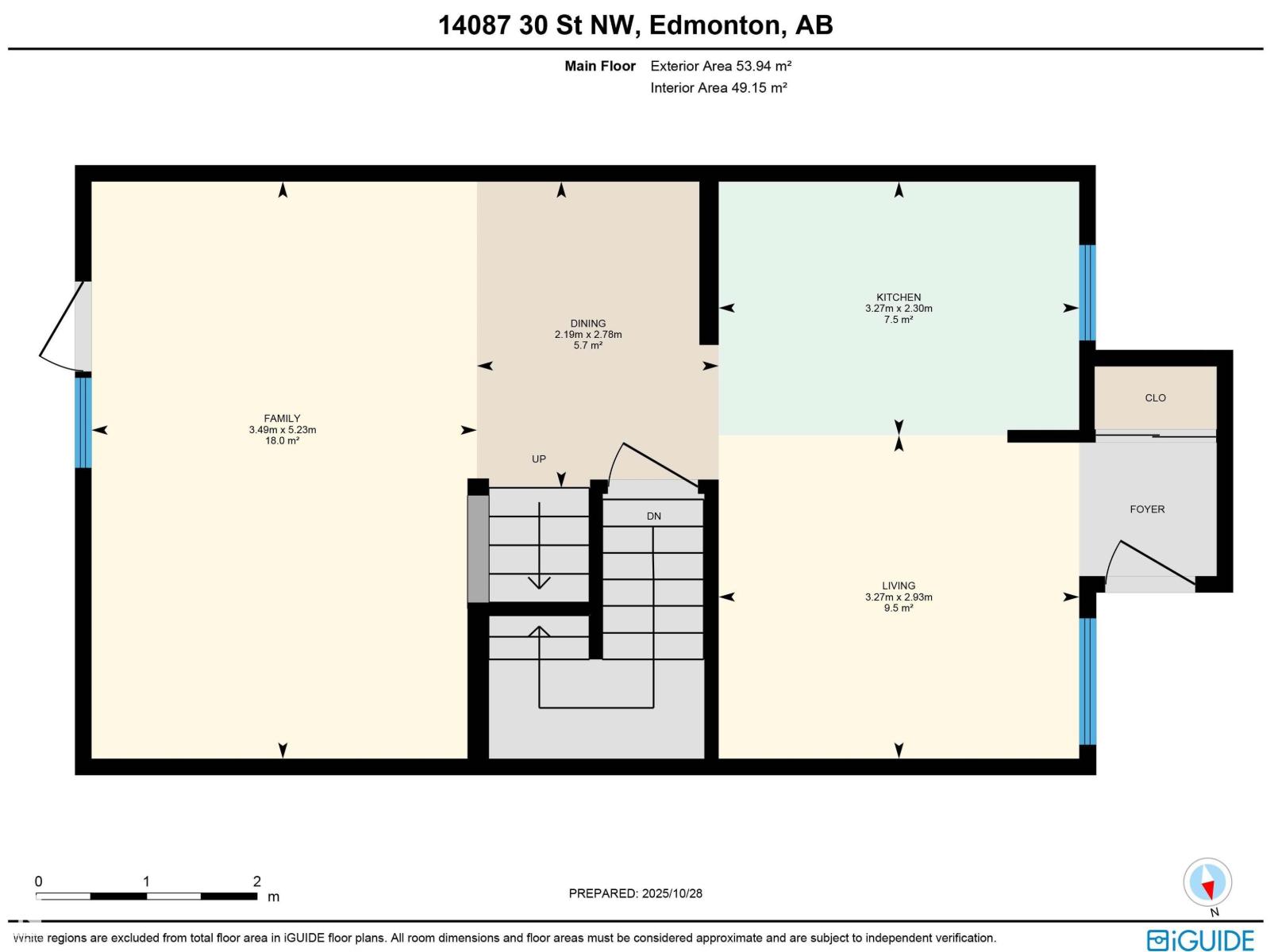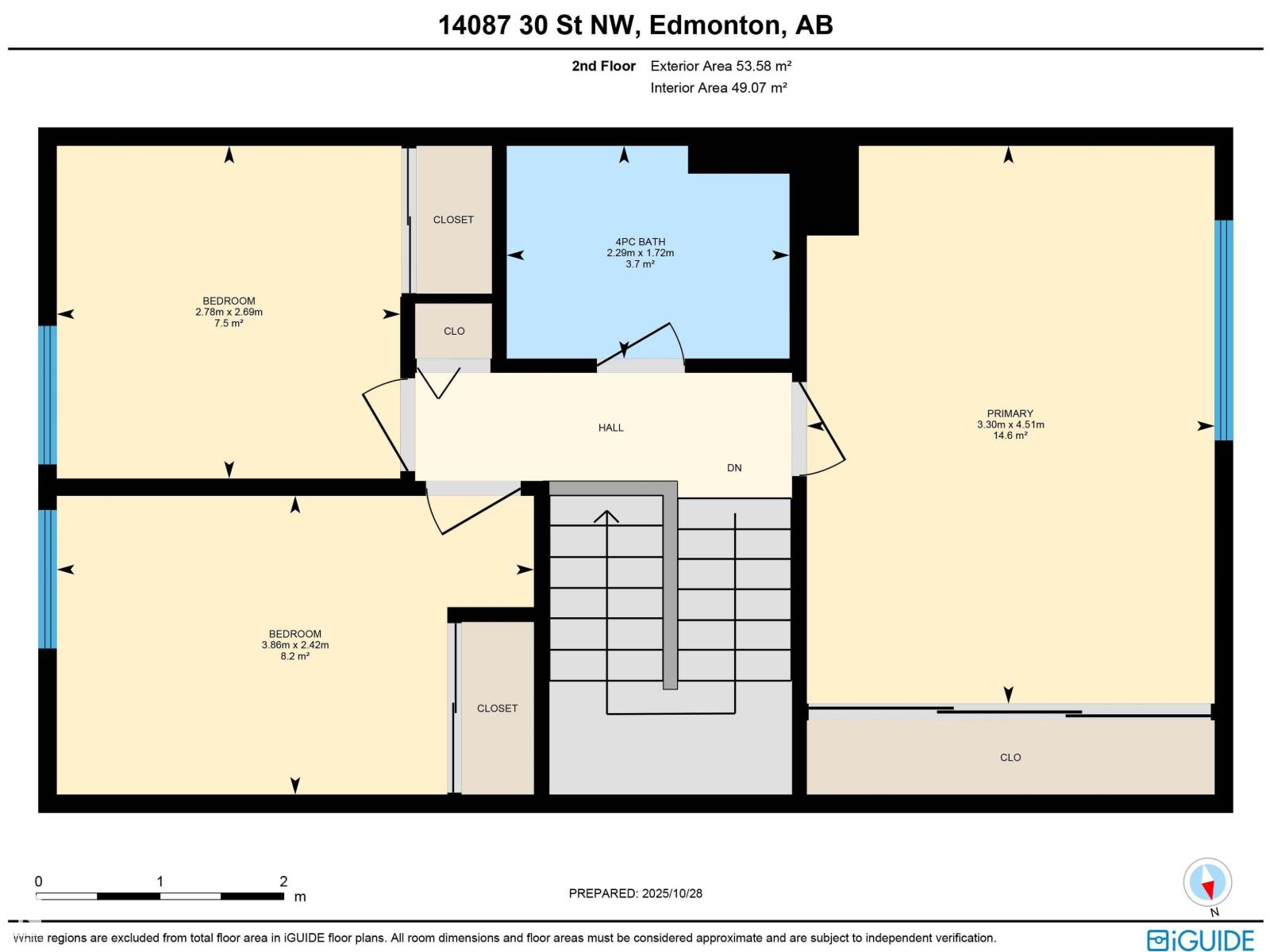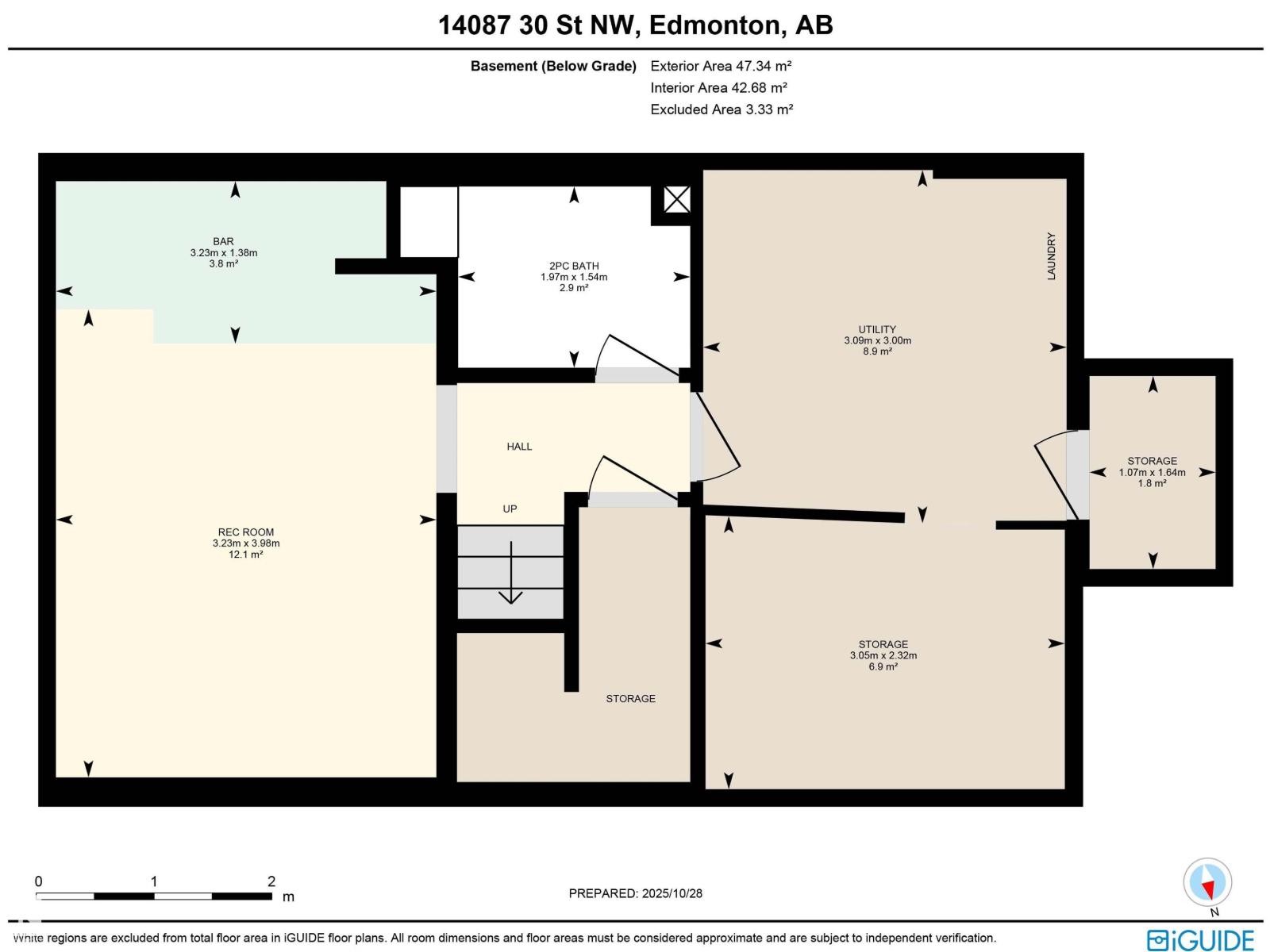14087 30 St Nw Edmonton, Alberta T5Y 1R5
$204,900Maintenance, Exterior Maintenance, Insurance, Landscaping, Property Management, Other, See Remarks
$251.34 Monthly
Maintenance, Exterior Maintenance, Insurance, Landscaping, Property Management, Other, See Remarks
$251.34 MonthlyWELCOME TO COMFORTABLE AND SPACIOUS LIVING IN NORTH EDMONTON! This WELL-APPOINTED 2-STOREY TOWNHOME offers over 1,600 SQ.FT. of thoughtfully designed living space with 3 BEDROOMS, 2 BATHS, and a FINISHED BASEMENT. The bright main level showcases MULTIPLE LIVING AREAS including a cozy family room, separate dining space, and a FUNCTIONAL KITCHEN with ample counter space and natural light. Upstairs features a GENEROUS PRIMARY BEDROOM along with two additional bedrooms and a full bath. The FINISHED BASEMENT expands your options with a VERSATILE REC ROOM, BAR AREA, and plenty of STORAGE. Enjoy the convenience of a PRIVATE ENTRY, ASSIGNED PARKING, and a FULLY FENCED YARD—perfect for outdoor enjoyment. Ideally situated close to SCHOOLS, PARKS, SHOPPING, and with EASY ACCESS to the ANTHONY HENDAY and YELLOWHEAD. A WONDERFUL OPPORTUNITY TO OWN A BEAUTIFULLY MAINTAINED HOME IN A GREAT COMMUNITY! (id:47041)
Property Details
| MLS® Number | E4464057 |
| Property Type | Single Family |
| Neigbourhood | Hairsine |
| Amenities Near By | Golf Course, Playground, Public Transit, Schools, Shopping |
| Community Features | Public Swimming Pool |
| Features | Flat Site |
Building
| Bathroom Total | 2 |
| Bedrooms Total | 3 |
| Appliances | Dishwasher, Dryer, Microwave Range Hood Combo, Refrigerator, Stove, Washer |
| Basement Development | Partially Finished |
| Basement Type | Full (partially Finished) |
| Constructed Date | 1979 |
| Construction Style Attachment | Attached |
| Fire Protection | Smoke Detectors |
| Half Bath Total | 1 |
| Heating Type | Forced Air |
| Stories Total | 2 |
| Size Interior | 1,157 Ft2 |
| Type | Row / Townhouse |
Parking
| Stall |
Land
| Acreage | No |
| Fence Type | Fence |
| Land Amenities | Golf Course, Playground, Public Transit, Schools, Shopping |
| Size Irregular | 246.1 |
| Size Total | 246.1 M2 |
| Size Total Text | 246.1 M2 |
Rooms
| Level | Type | Length | Width | Dimensions |
|---|---|---|---|---|
| Basement | Recreation Room | 3.23 m | 3.98 m | 3.23 m x 3.98 m |
| Basement | Utility Room | 3.09 m | 3 m | 3.09 m x 3 m |
| Basement | Storage | 3.05 m | 2.32 m | 3.05 m x 2.32 m |
| Basement | Storage | 1.07 m | 1.64 m | 1.07 m x 1.64 m |
| Main Level | Living Room | 3.27 m | 2.93 m | 3.27 m x 2.93 m |
| Main Level | Dining Room | 2.19 m | 2.78 m | 2.19 m x 2.78 m |
| Main Level | Kitchen | 3.27 m | 2.3 m | 3.27 m x 2.3 m |
| Main Level | Family Room | 3.49 m | 5.23 m | 3.49 m x 5.23 m |
| Upper Level | Primary Bedroom | 3.3 m | 4.51 m | 3.3 m x 4.51 m |
| Upper Level | Bedroom 2 | 3.86 m | 2.42 m | 3.86 m x 2.42 m |
| Upper Level | Bedroom 3 | 2.78 m | 2.69 m | 2.78 m x 2.69 m |
https://www.realtor.ca/real-estate/29049497/14087-30-st-nw-edmonton-hairsine
