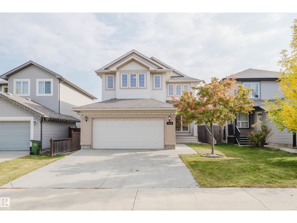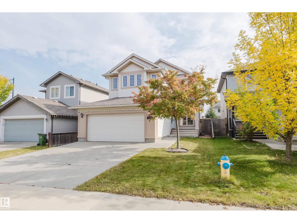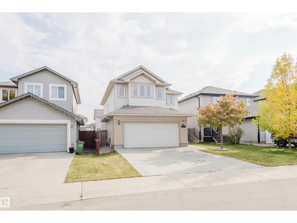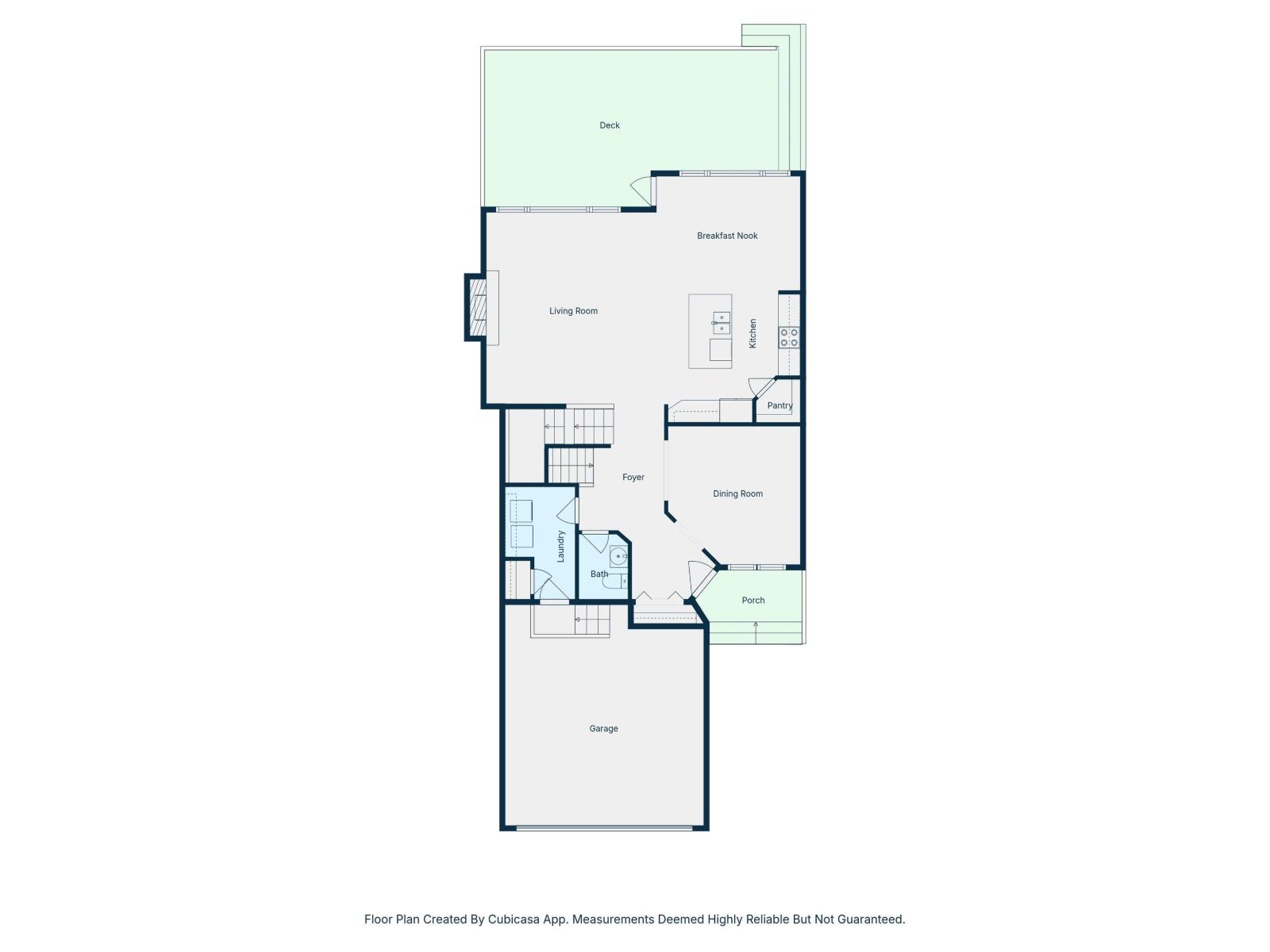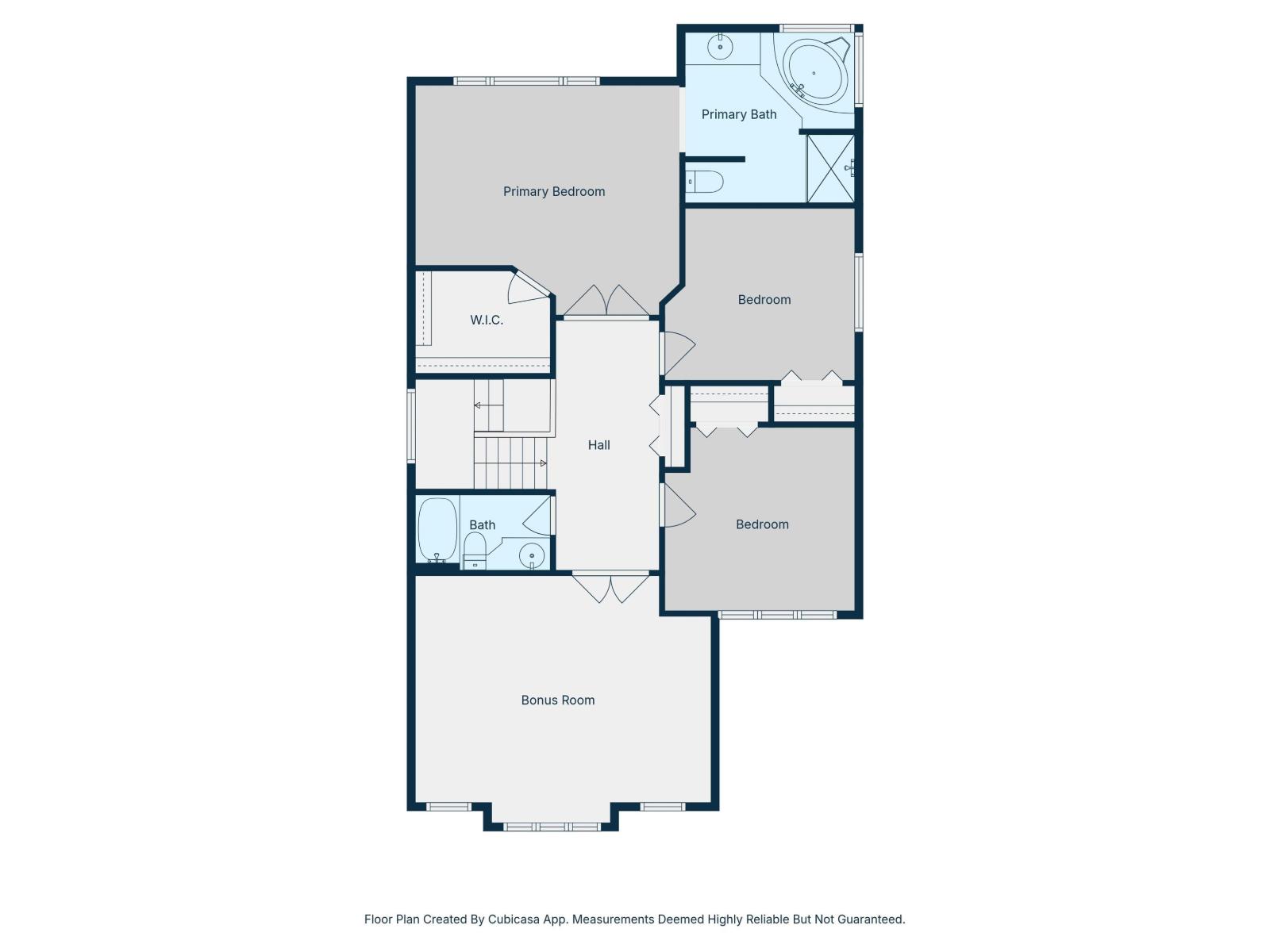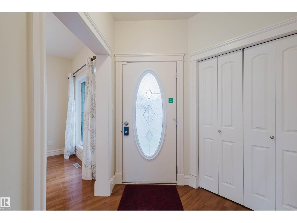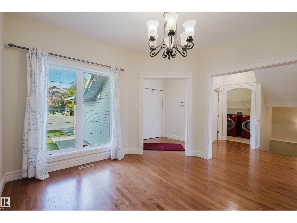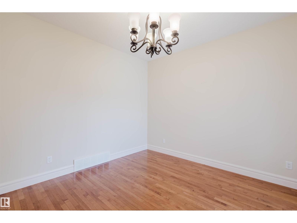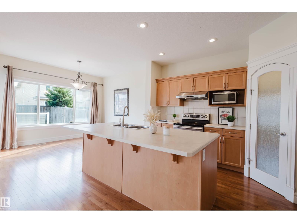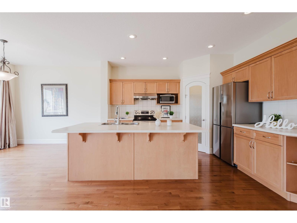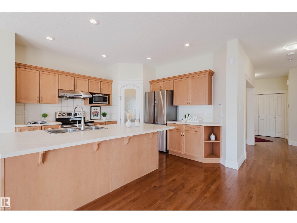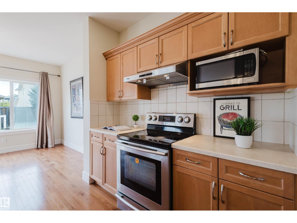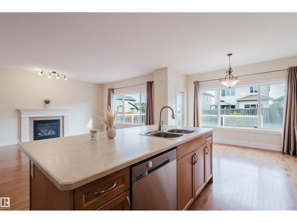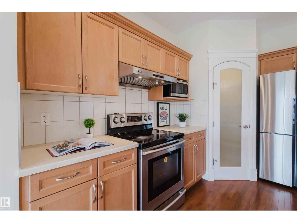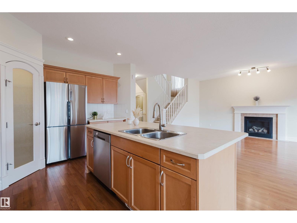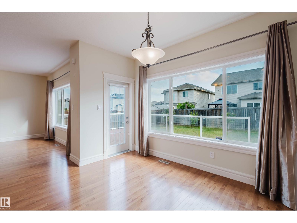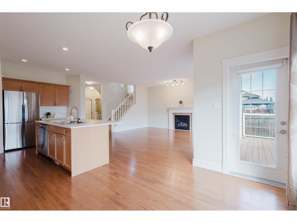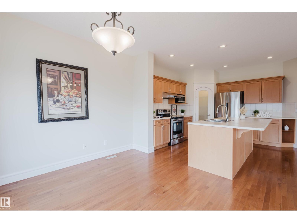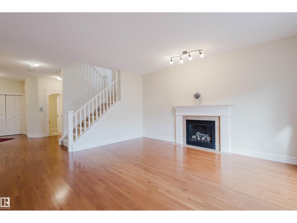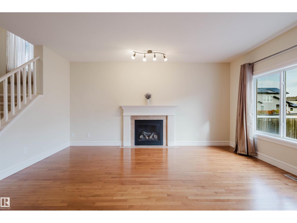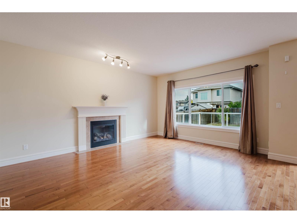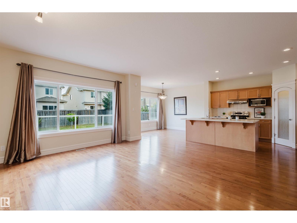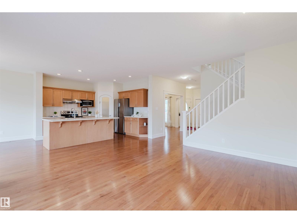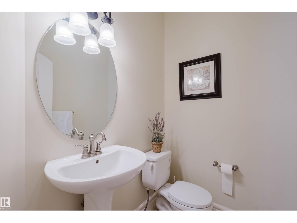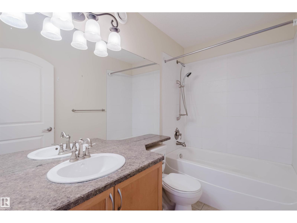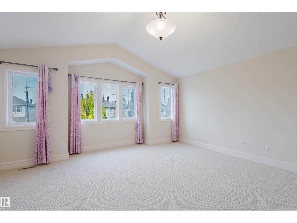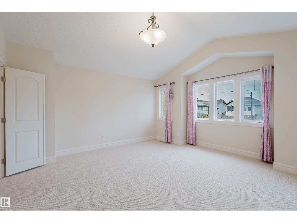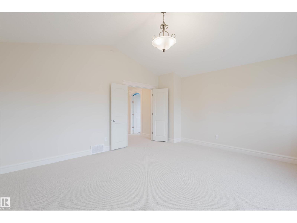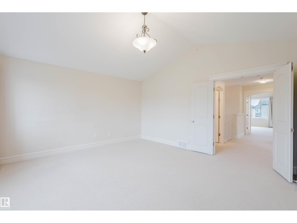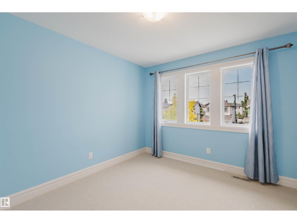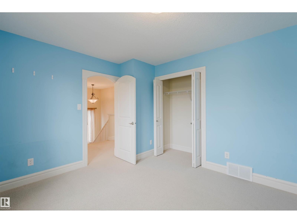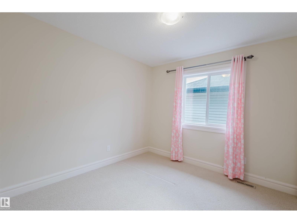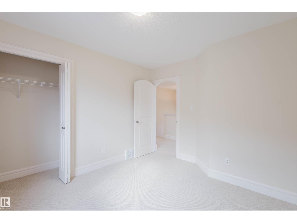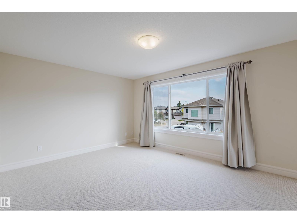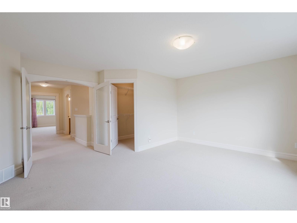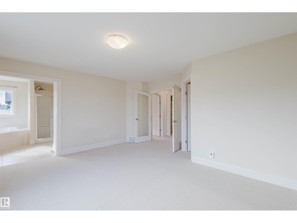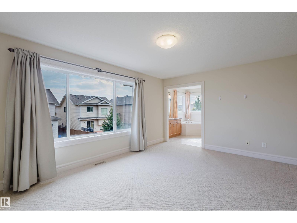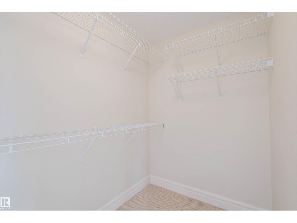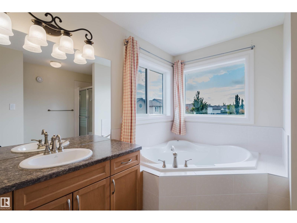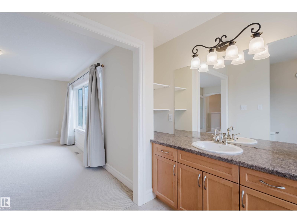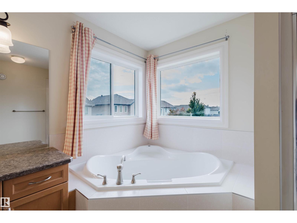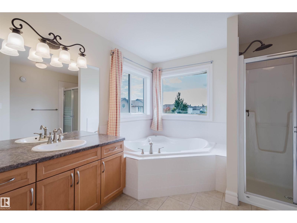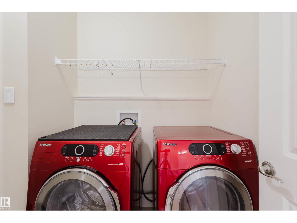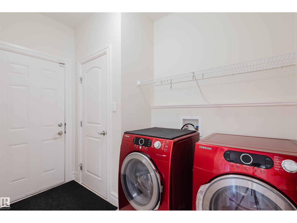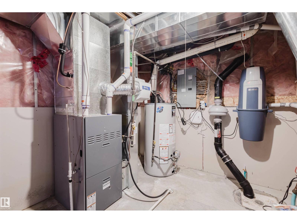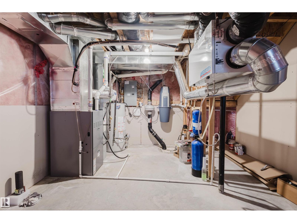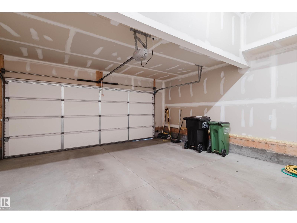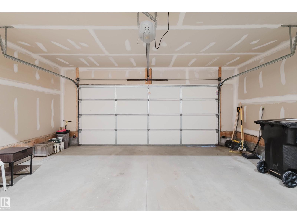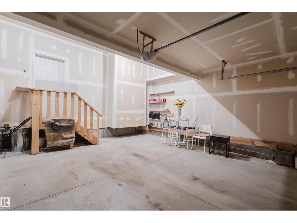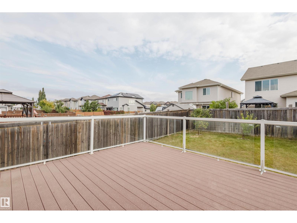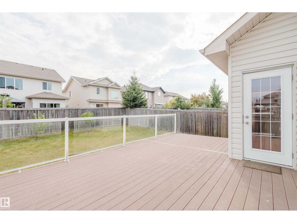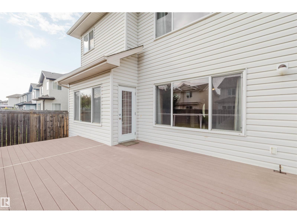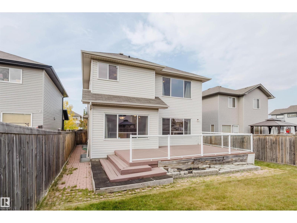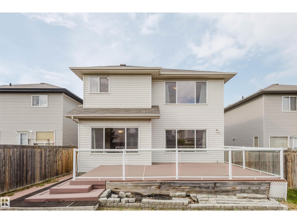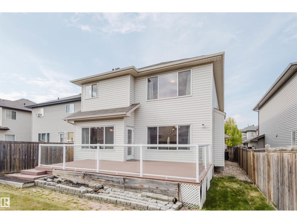3 Bedroom
3 Bathroom
2,209 ft2
Central Air Conditioning
Forced Air
$589,000
Discover your dream home in the heart of Rutherford! This 2,208 sqft. 2-storey, built in 2009, is move-in ready and filled with upgrades for modern family living. Step inside to soaring 9’ ceilings, rich hardwood flooring, and big windows that flood the open-concept main floor with natural light. A versatile front flex room makes the perfect office, while the gourmet kitchen with island and pantry flows seamlessly into the bright dining and cozy living room with a gas fireplace. Upstairs, you’ll find a stunning vaulted bonus room, two good-sized bedrooms, and a primary suite with a walk-in closet and a luxurious 5-piece ensuite with a soaker tub and separate shower. The oversized garage offers extra space for vehicles and storage, while the basement features a drinking water filtration system, central vacuum, and a RADON Exhaust System for added peace of mind. Complete with central A/C, a beautifully landscaped yard, and a large deck for summer entertaining, this home combines style, comfort, and location (id:47041)
Property Details
|
MLS® Number
|
E4460369 |
|
Property Type
|
Single Family |
|
Neigbourhood
|
Rutherford (Edmonton) |
|
Amenities Near By
|
Public Transit, Schools, Shopping |
|
Features
|
See Remarks |
|
Structure
|
Patio(s) |
Building
|
Bathroom Total
|
3 |
|
Bedrooms Total
|
3 |
|
Appliances
|
Dishwasher, Dryer, Garage Door Opener Remote(s), Garage Door Opener, Hood Fan, Refrigerator, Stove, Central Vacuum, Washer |
|
Basement Development
|
Unfinished |
|
Basement Type
|
Full (unfinished) |
|
Constructed Date
|
2009 |
|
Construction Style Attachment
|
Detached |
|
Cooling Type
|
Central Air Conditioning |
|
Fire Protection
|
Smoke Detectors |
|
Half Bath Total
|
1 |
|
Heating Type
|
Forced Air |
|
Stories Total
|
2 |
|
Size Interior
|
2,209 Ft2 |
|
Type
|
House |
Parking
Land
|
Acreage
|
No |
|
Fence Type
|
Fence |
|
Land Amenities
|
Public Transit, Schools, Shopping |
|
Size Irregular
|
407.68 |
|
Size Total
|
407.68 M2 |
|
Size Total Text
|
407.68 M2 |
Rooms
| Level |
Type |
Length |
Width |
Dimensions |
|
Main Level |
Living Room |
|
|
Measurements not available |
|
Main Level |
Dining Room |
|
|
Measurements not available |
|
Main Level |
Kitchen |
|
|
Measurements not available |
|
Main Level |
Laundry Room |
|
|
Measurements not available |
|
Upper Level |
Primary Bedroom |
|
|
Measurements not available |
|
Upper Level |
Bedroom 2 |
|
|
Measurements not available |
|
Upper Level |
Bedroom 3 |
|
|
Measurements not available |
|
Upper Level |
Bonus Room |
|
|
Measurements not available |
https://www.realtor.ca/real-estate/28939875/1409-114b-st-sw-edmonton-rutherford-edmonton
