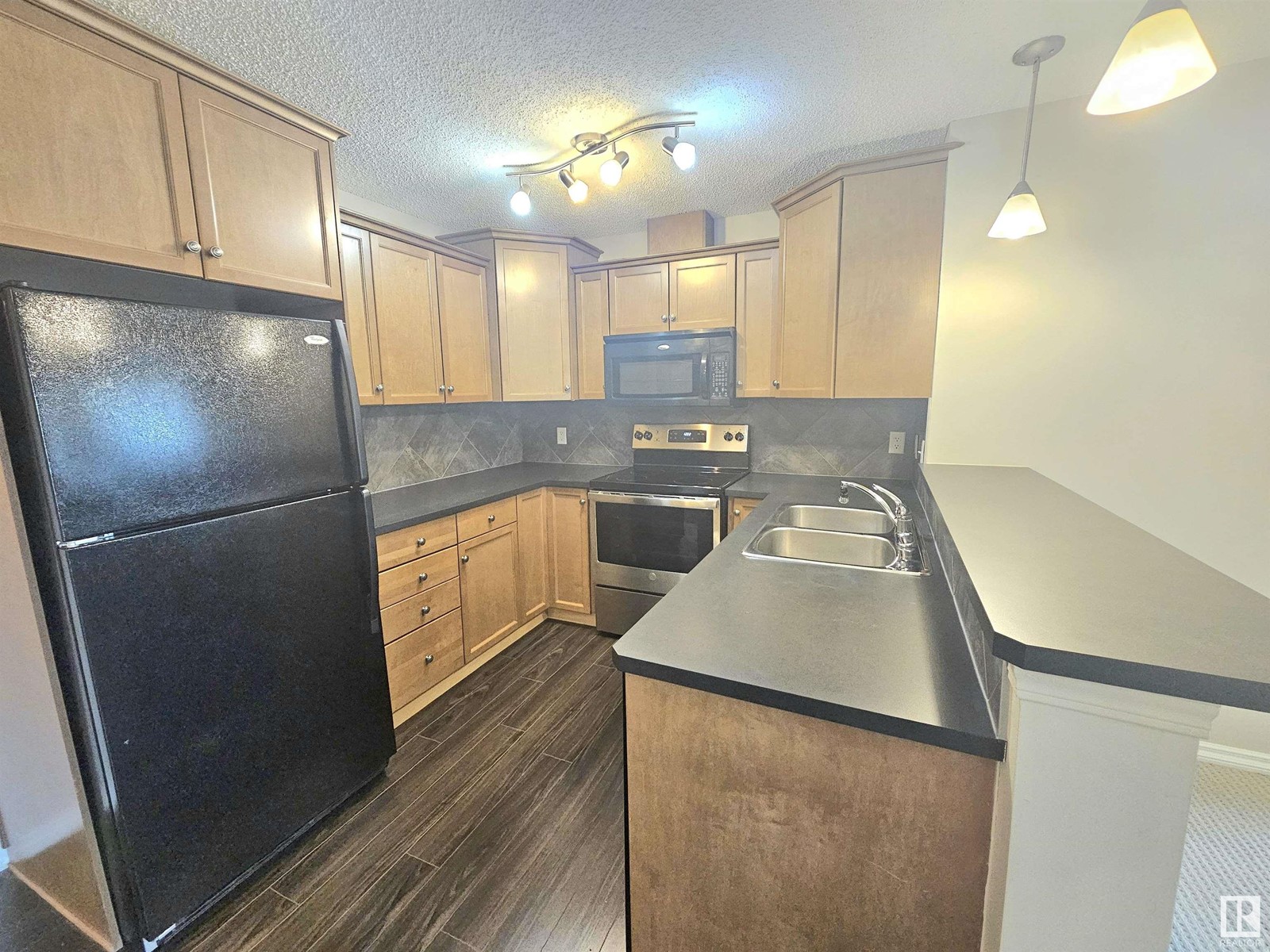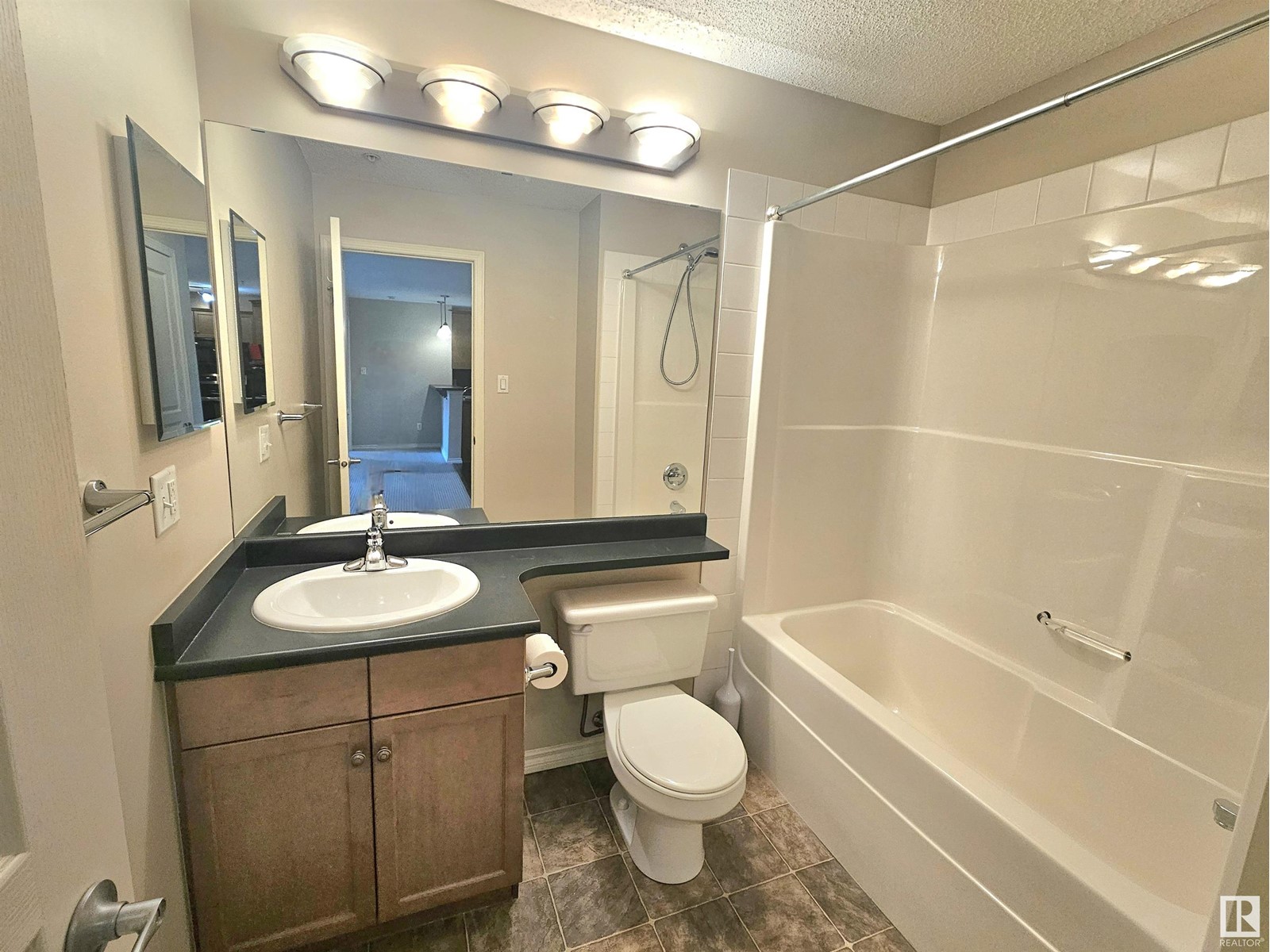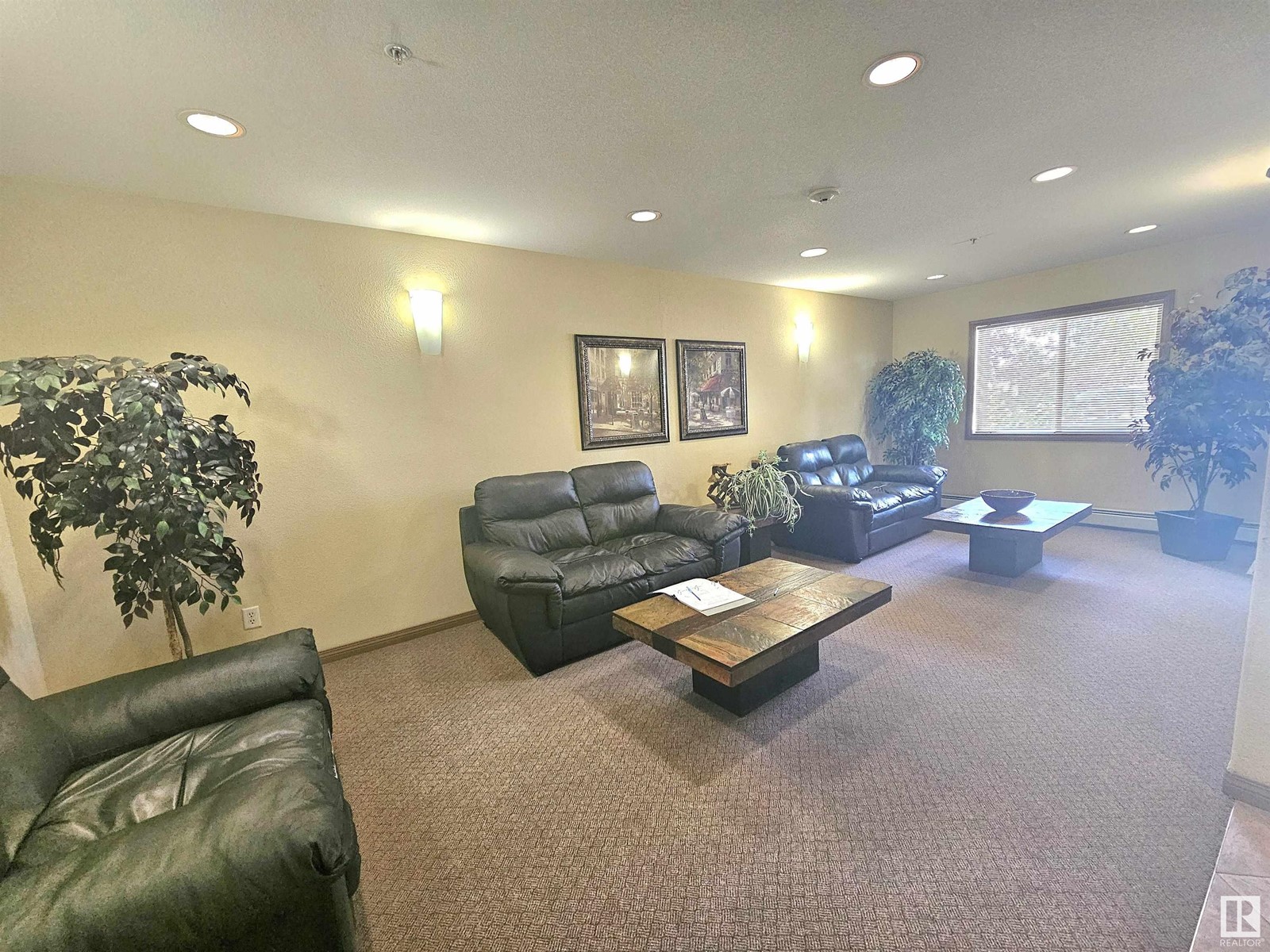#141 2436 Guardian Rd Nw Edmonton, Alberta T5T 2P5
$225,000Maintenance, Exterior Maintenance, Heat, Insurance, Common Area Maintenance, Landscaping, Property Management, Other, See Remarks
$383.51 Monthly
Maintenance, Exterior Maintenance, Heat, Insurance, Common Area Maintenance, Landscaping, Property Management, Other, See Remarks
$383.51 MonthlyImmaculate 2 Bed, 2 Bath Condo in Prime Location! Discover your perfect home or investment opportunity with this stunning condo featuring underground parking and storage. This beautifully maintained unit offers an open layout with a bright living room leading to a South East-facing balcony, perfect for summer BBQs. The spacious galley kitchen boasts plenty of cupboard space, cabinetry, and is adjacent to a comfortable dining area. The large primary bedroom includes a walk-through his & hers custom closet and a 3-piece en-suite. A good-sized second bedroom and another 4-piece bathroom complete the living space. In-suite laundry offers additional storage space. Enjoy the convenience of a titled underground parking stall, along with ample visitor parking. This well-managed complex includes amenities such as an exercise room, group booking room, and condo fees cover heat & water. (id:47041)
Property Details
| MLS® Number | E4395894 |
| Property Type | Single Family |
| Neigbourhood | Glastonbury |
| Amenities Near By | Playground, Public Transit, Schools, Shopping |
Building
| Bathroom Total | 2 |
| Bedrooms Total | 2 |
| Appliances | Dryer, Microwave Range Hood Combo, Refrigerator, Stove, Washer, Window Coverings |
| Basement Type | None |
| Constructed Date | 2005 |
| Heating Type | Hot Water Radiator Heat |
| Size Interior | 867.7865 Sqft |
| Type | Apartment |
Parking
| Underground |
Land
| Acreage | No |
| Land Amenities | Playground, Public Transit, Schools, Shopping |
| Size Irregular | 76.05 |
| Size Total | 76.05 M2 |
| Size Total Text | 76.05 M2 |
Rooms
| Level | Type | Length | Width | Dimensions |
|---|---|---|---|---|
| Main Level | Living Room | 3.73 m | 4.12 m | 3.73 m x 4.12 m |
| Main Level | Dining Room | 2.64 m | 2.6 m | 2.64 m x 2.6 m |
| Main Level | Kitchen | 3.64 m | 2.99 m | 3.64 m x 2.99 m |
| Main Level | Primary Bedroom | 3.4 m | 3.39 m | 3.4 m x 3.39 m |
| Main Level | Bedroom 2 | 3.75 m | 3.39 m | 3.75 m x 3.39 m |
| Main Level | Laundry Room | 1.44 m | 1.24 m | 1.44 m x 1.24 m |




























