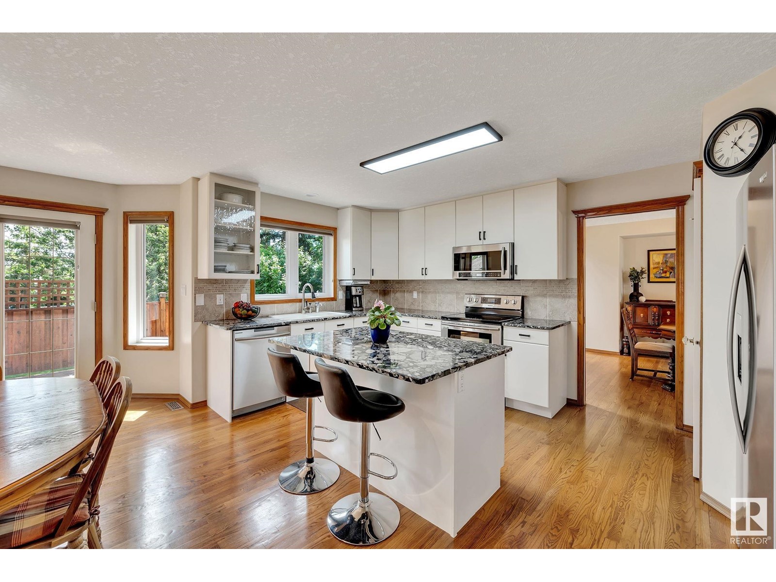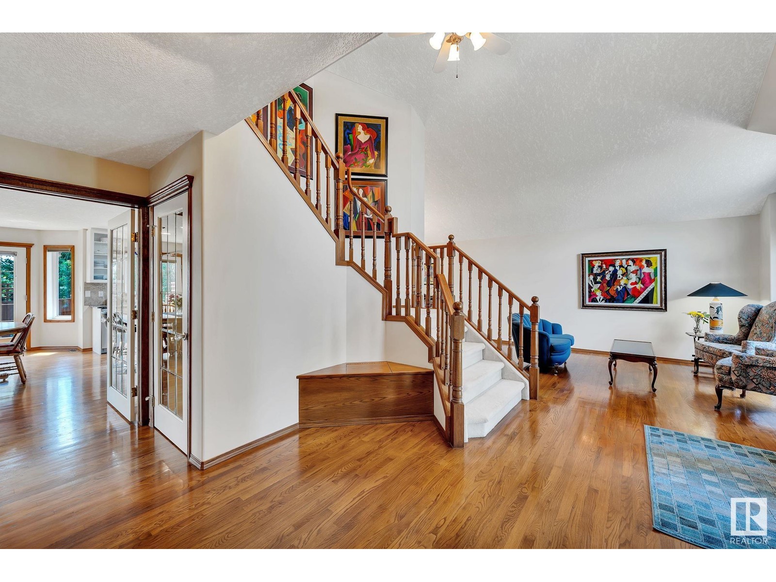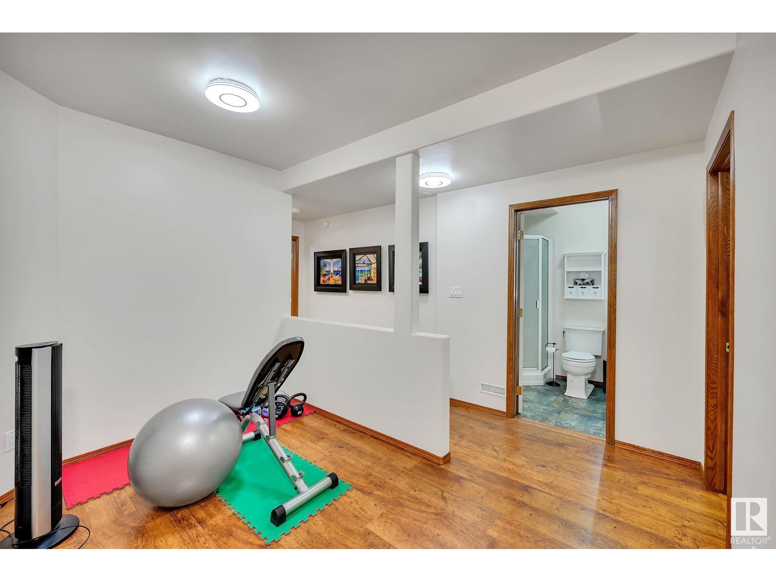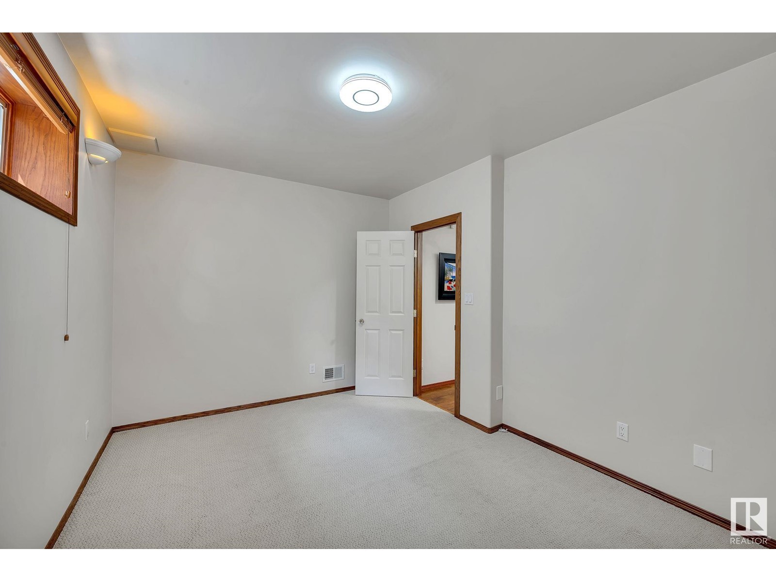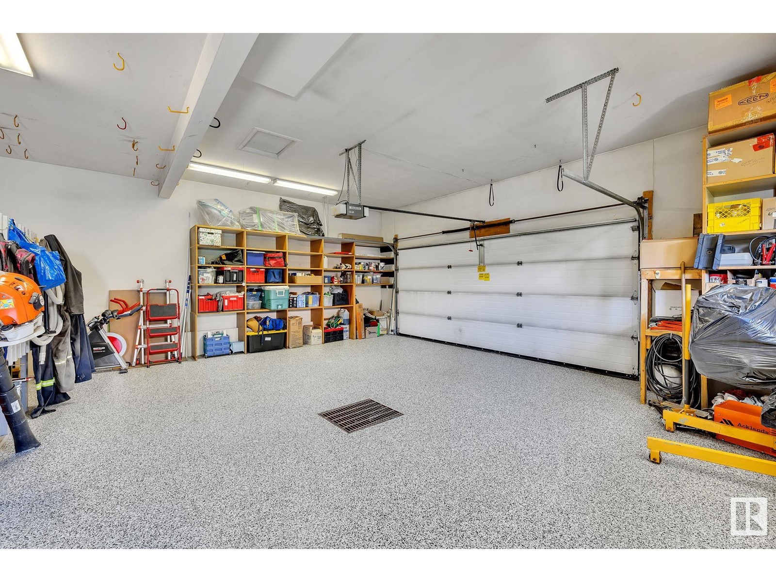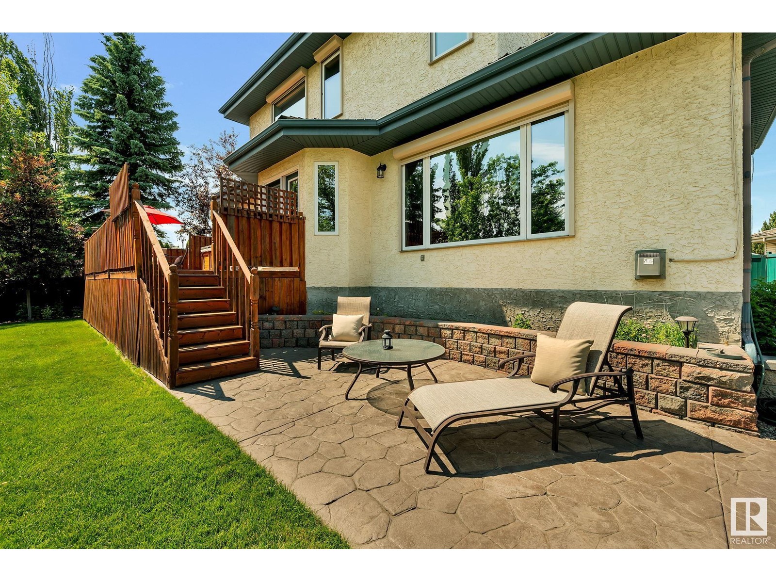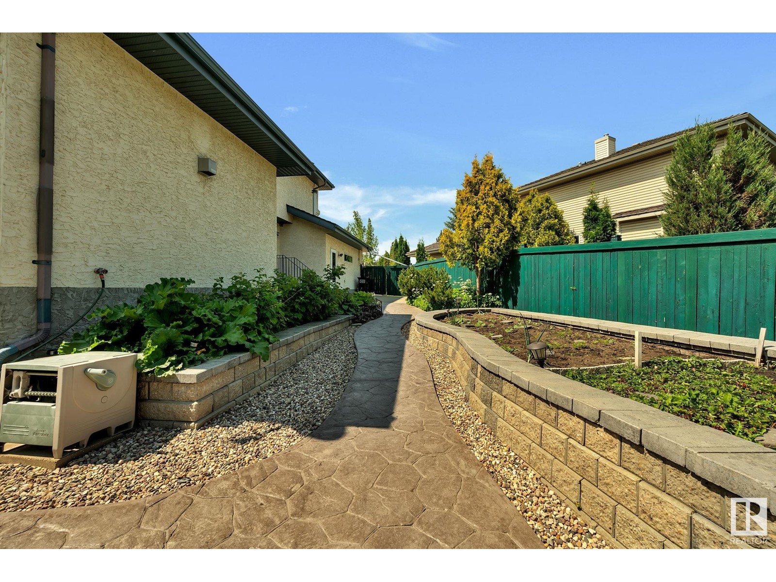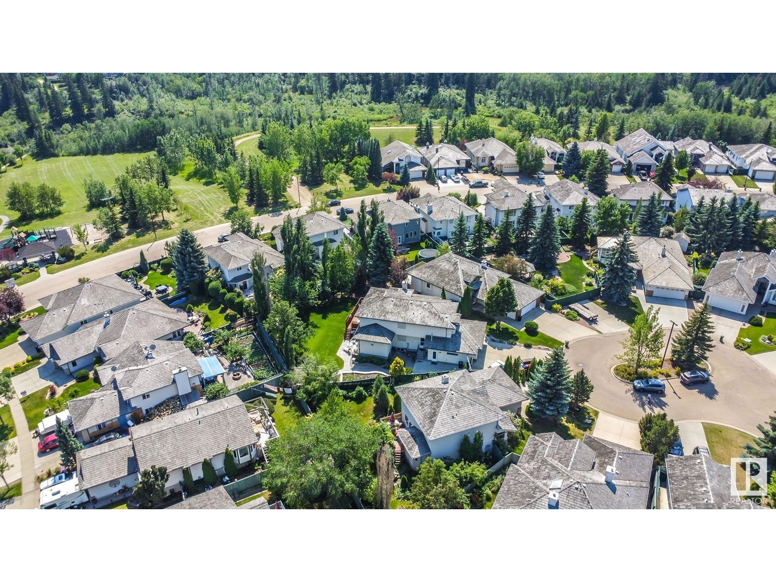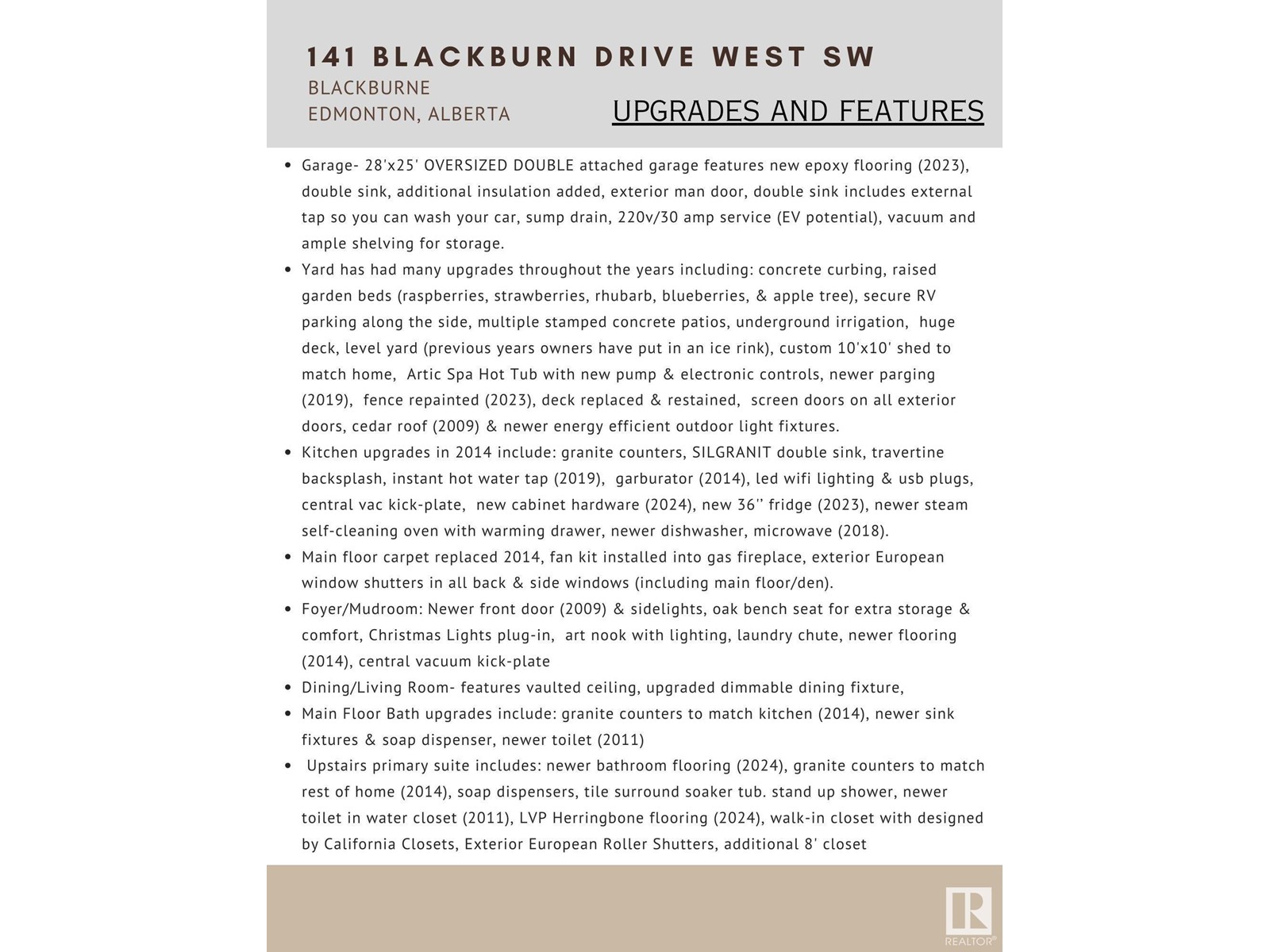6 Bedroom
4 Bathroom
2690.9776 sqft
Fireplace
Central Air Conditioning
Forced Air
$799,900
HAVEN IN THE HEART OF SOUTH EDMONTON! Welcome to Blackburne! You'll love this meticulously maintained & upgraded home with the original owners- perfect for every family! Soaring vaulted ceilings connects living/dining areas which seamlessly connect with upgraded kitchen/family room w/cosy fireplace & overlooking park-like backyard. Features include hardwood floors, exterior roller shutters & loads of windows allowing for plenty of natural light. A huge mudroom, bed/den & 3pc bath complete main floor. Upstairs the primary retreat offers serene views of the backyard & recently updated spa-like ensuite w/sep. water closet. Three more bedrooms & full 5pc bath complete the upper level. The finished basement offers a family room w/ bar, laundry, additional full bed/bath, den & plenty of storage. OVERSIZED DOUBLE heated garage w/epoxy & 220AMP. Huge backyard offers RV parking pad, stamped concrete/curbing, raised garden beds & custom shed to match home. Steps to serene trails in Blackburne Ravine! Welcome home! (id:47041)
Property Details
|
MLS® Number
|
E4404599 |
|
Property Type
|
Single Family |
|
Neigbourhood
|
Blackburne |
|
Amenities Near By
|
Airport, Golf Course, Playground, Public Transit, Shopping, Ski Hill |
|
Features
|
Cul-de-sac, Private Setting, Flat Site, No Back Lane, Park/reserve, Closet Organizers, Exterior Walls- 2x6", No Smoking Home, Level |
|
Parking Space Total
|
9 |
|
Structure
|
Deck |
Building
|
Bathroom Total
|
4 |
|
Bedrooms Total
|
6 |
|
Amenities
|
Ceiling - 9ft, Vinyl Windows |
|
Appliances
|
Dishwasher, Dryer, Fan, Garage Door Opener Remote(s), Garage Door Opener, Garburator, Microwave Range Hood Combo, Refrigerator, Storage Shed, Stove, Central Vacuum, Washer, Window Coverings |
|
Basement Development
|
Finished |
|
Basement Type
|
Full (finished) |
|
Ceiling Type
|
Vaulted |
|
Constructed Date
|
1995 |
|
Construction Status
|
Insulation Upgraded |
|
Construction Style Attachment
|
Detached |
|
Cooling Type
|
Central Air Conditioning |
|
Fireplace Fuel
|
Gas |
|
Fireplace Present
|
Yes |
|
Fireplace Type
|
Insert |
|
Heating Type
|
Forced Air |
|
Stories Total
|
2 |
|
Size Interior
|
2690.9776 Sqft |
|
Type
|
House |
Parking
|
Attached Garage
|
|
|
Oversize
|
|
|
Parking Pad
|
|
|
R V
|
|
Land
|
Acreage
|
No |
|
Fence Type
|
Fence |
|
Land Amenities
|
Airport, Golf Course, Playground, Public Transit, Shopping, Ski Hill |
|
Size Irregular
|
985.78 |
|
Size Total
|
985.78 M2 |
|
Size Total Text
|
985.78 M2 |
Rooms
| Level |
Type |
Length |
Width |
Dimensions |
|
Basement |
Den |
3.09 m |
2.28 m |
3.09 m x 2.28 m |
|
Basement |
Bedroom 6 |
3.18 m |
3.98 m |
3.18 m x 3.98 m |
|
Basement |
Recreation Room |
11.11 m |
4.5 m |
11.11 m x 4.5 m |
|
Basement |
Laundry Room |
3.09 m |
4 m |
3.09 m x 4 m |
|
Main Level |
Living Room |
3.39 m |
4.47 m |
3.39 m x 4.47 m |
|
Main Level |
Dining Room |
3.66 m |
4.15 m |
3.66 m x 4.15 m |
|
Main Level |
Kitchen |
3.15 m |
4.78 m |
3.15 m x 4.78 m |
|
Main Level |
Family Room |
5.66 m |
4.63 m |
5.66 m x 4.63 m |
|
Main Level |
Bedroom 2 |
3.45 m |
3.42 m |
3.45 m x 3.42 m |
|
Main Level |
Breakfast |
2.78 m |
5.82 m |
2.78 m x 5.82 m |
|
Upper Level |
Primary Bedroom |
4.45 m |
4.44 m |
4.45 m x 4.44 m |
|
Upper Level |
Bedroom 3 |
4.06 m |
3.16 m |
4.06 m x 3.16 m |
|
Upper Level |
Bedroom 4 |
3.04 m |
4 m |
3.04 m x 4 m |
|
Upper Level |
Bedroom 5 |
3.23 m |
3.76 m |
3.23 m x 3.76 m |






