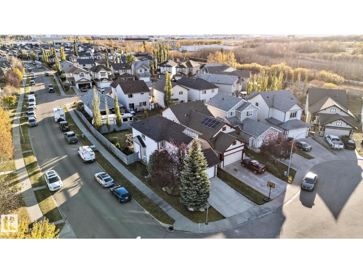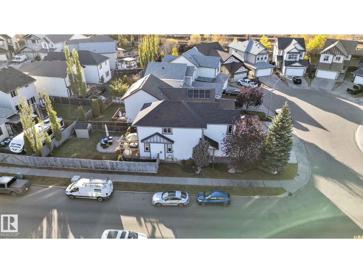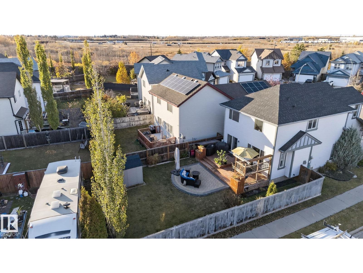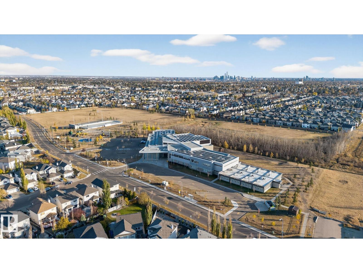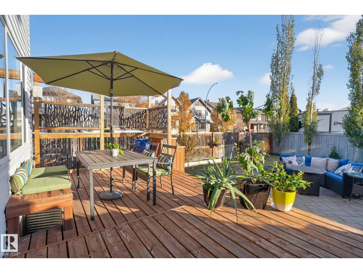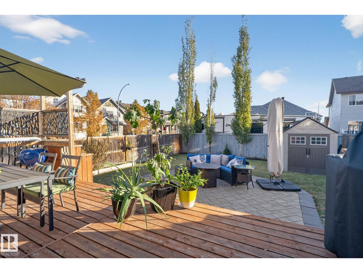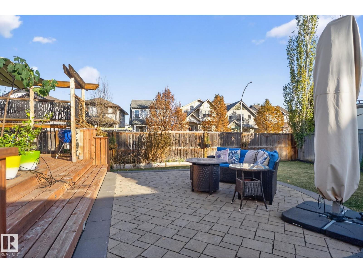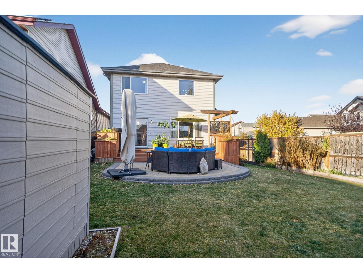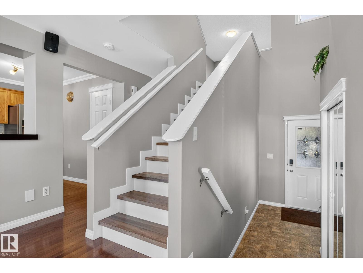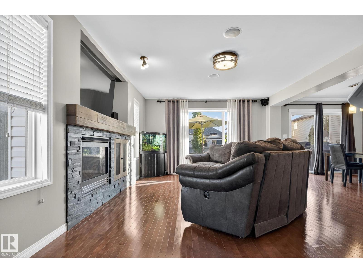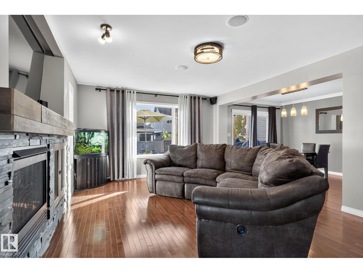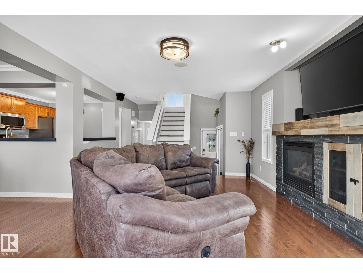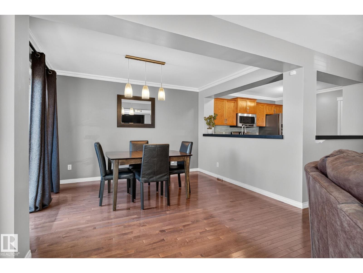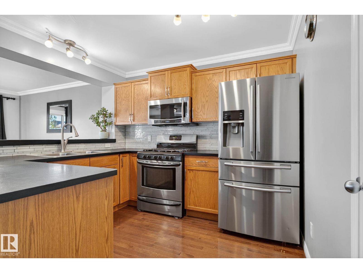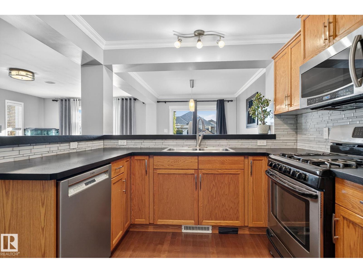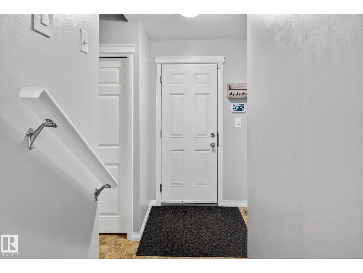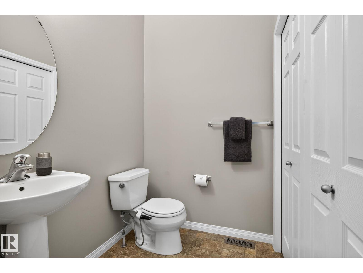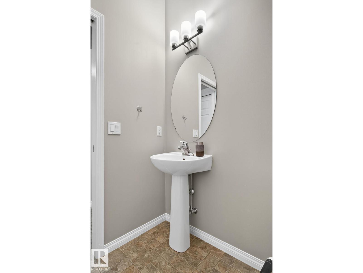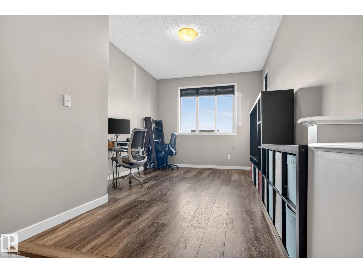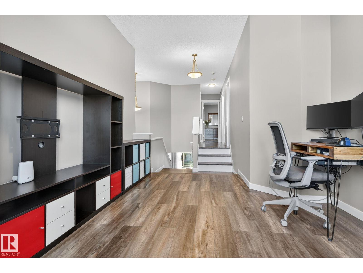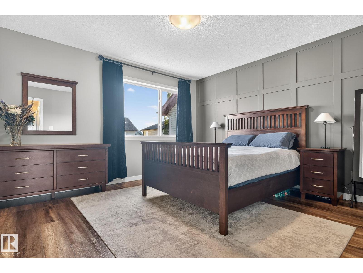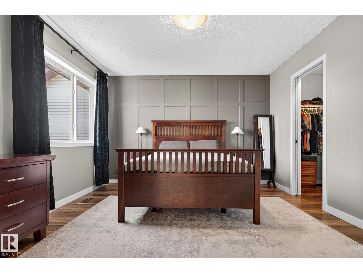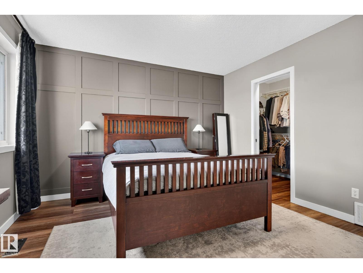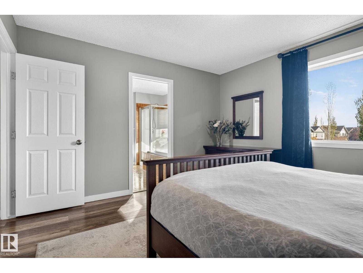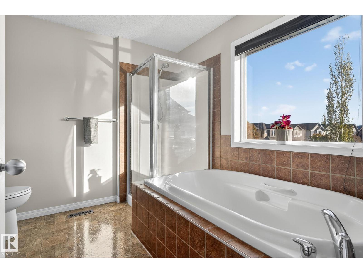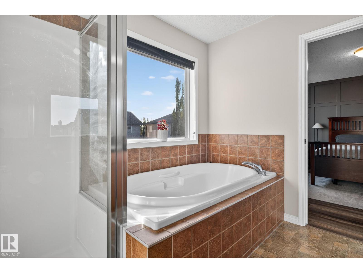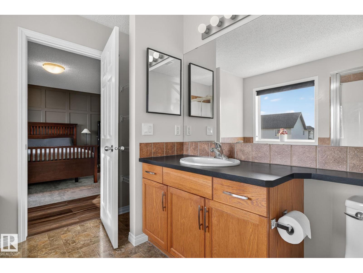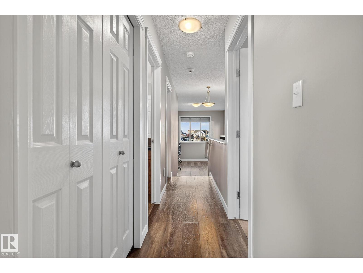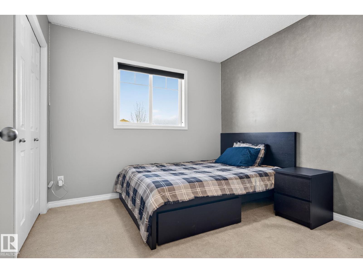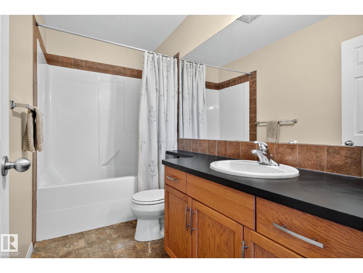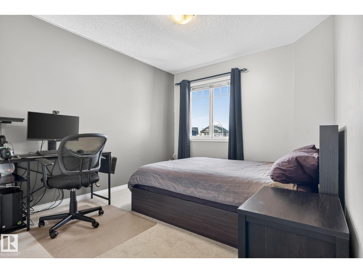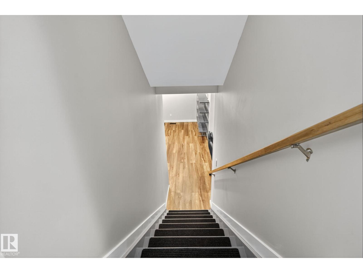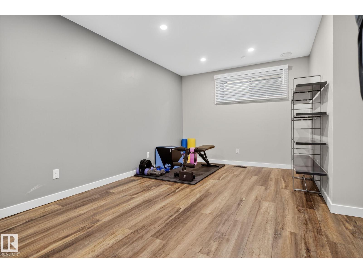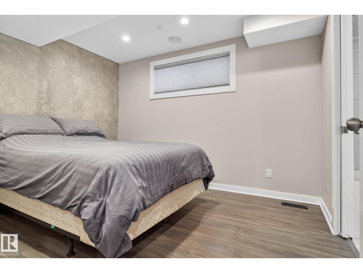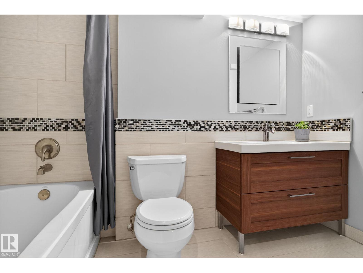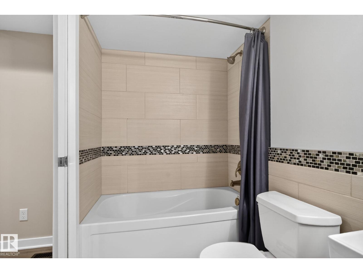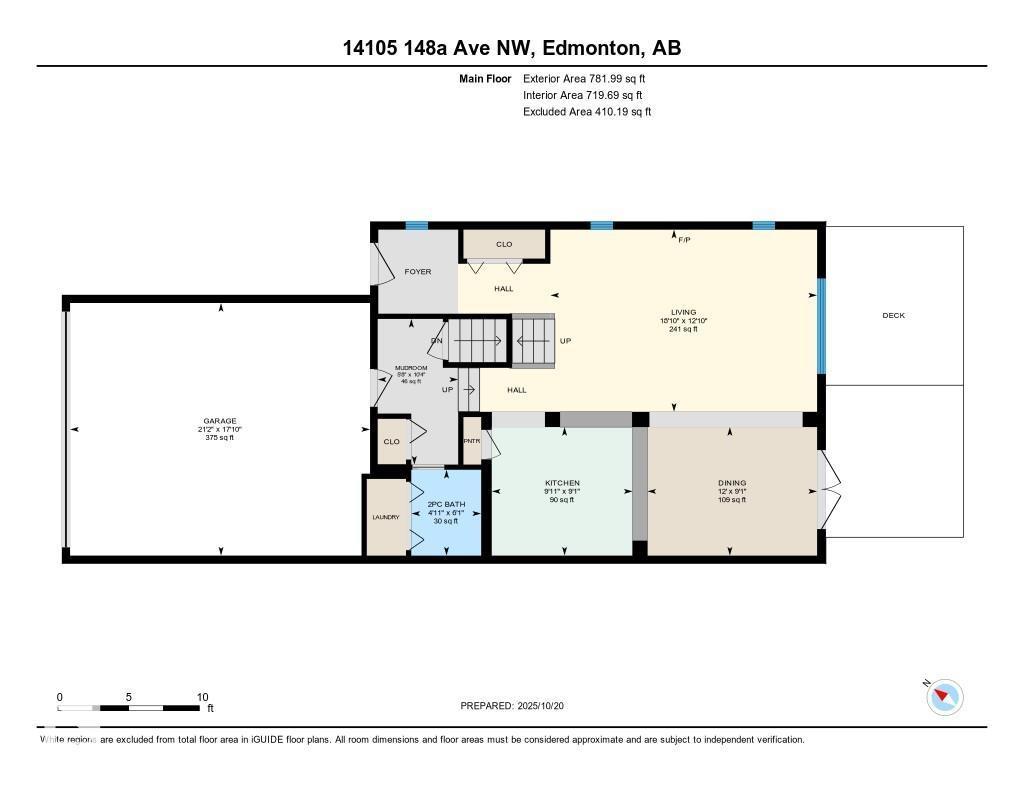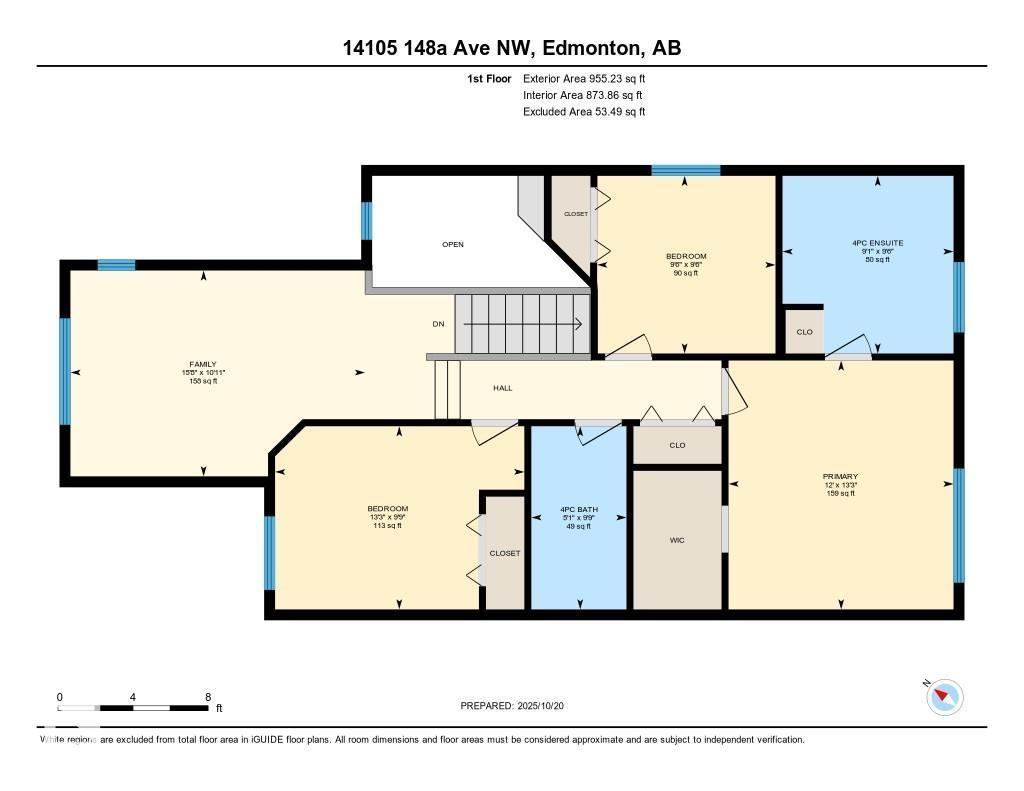4 Bedroom
4 Bathroom
1,737 ft2
Fireplace
Central Air Conditioning
Forced Air
$509,900
Immaculate former Jayman show home with original owners on a prime corner lot in Cumberland! Welcome to 14105 148A Avenue - where pride of ownership meets timeless upgrades in this beautifully maintained, move-in-ready gem. Nestled in a quiet cul-de-sac with a sun-soaked south-facing backyard, this property offers curb appeal, comfort & convenience in one unbeatable package with 4 beds/4 baths - ample space for your family. Featuring new shingles & furnace, and A/C for year-round comfort. Elegant crown moldings in kitchen & dining room, gleaming hardwood floors & stainless appliances. Cozy gas fireplace in the living area. Finished basement with a spacious bedroom, private ensuite with in-floor heating, flex room & storage. Step into a landscaped south-facing oasis with mature trees, large deck for entertaining, charming paving stone sitting area, rear gate access & built-in sprinkler system. Whether upsizing or rightsizing, this property checks every box! (id:47041)
Property Details
|
MLS® Number
|
E4463037 |
|
Property Type
|
Single Family |
|
Neigbourhood
|
Cumberland |
|
Amenities Near By
|
Public Transit, Schools |
|
Features
|
Cul-de-sac, Corner Site |
|
Structure
|
Deck |
Building
|
Bathroom Total
|
4 |
|
Bedrooms Total
|
4 |
|
Appliances
|
Dishwasher, Freezer, Garage Door Opener Remote(s), Garage Door Opener, Microwave, Storage Shed, Gas Stove(s), Window Coverings, Refrigerator |
|
Basement Development
|
Finished |
|
Basement Type
|
Full (finished) |
|
Constructed Date
|
2006 |
|
Construction Style Attachment
|
Detached |
|
Cooling Type
|
Central Air Conditioning |
|
Fireplace Fuel
|
Gas |
|
Fireplace Present
|
Yes |
|
Fireplace Type
|
Unknown |
|
Half Bath Total
|
1 |
|
Heating Type
|
Forced Air |
|
Stories Total
|
2 |
|
Size Interior
|
1,737 Ft2 |
|
Type
|
House |
Parking
Land
|
Acreage
|
No |
|
Fence Type
|
Fence |
|
Land Amenities
|
Public Transit, Schools |
|
Size Irregular
|
406.62 |
|
Size Total
|
406.62 M2 |
|
Size Total Text
|
406.62 M2 |
Rooms
| Level |
Type |
Length |
Width |
Dimensions |
|
Basement |
Bedroom 4 |
|
|
Measurements not available |
|
Basement |
Recreation Room |
|
|
Measurements not available |
|
Main Level |
Living Room |
3.9 m |
5.7 m |
3.9 m x 5.7 m |
|
Main Level |
Dining Room |
2.8 m |
3.7 m |
2.8 m x 3.7 m |
|
Main Level |
Kitchen |
2.8 m |
3 m |
2.8 m x 3 m |
|
Main Level |
Mud Room |
3.1 m |
1.7 m |
3.1 m x 1.7 m |
|
Upper Level |
Primary Bedroom |
4 m |
3.6 m |
4 m x 3.6 m |
|
Upper Level |
Bedroom 2 |
3 m |
4 m |
3 m x 4 m |
|
Upper Level |
Bedroom 3 |
2.9 m |
2.9 m |
2.9 m x 2.9 m |
|
Upper Level |
Bonus Room |
3.4 m |
4.8 m |
3.4 m x 4.8 m |
https://www.realtor.ca/real-estate/29018451/14105-148a-av-nw-edmonton-cumberland

