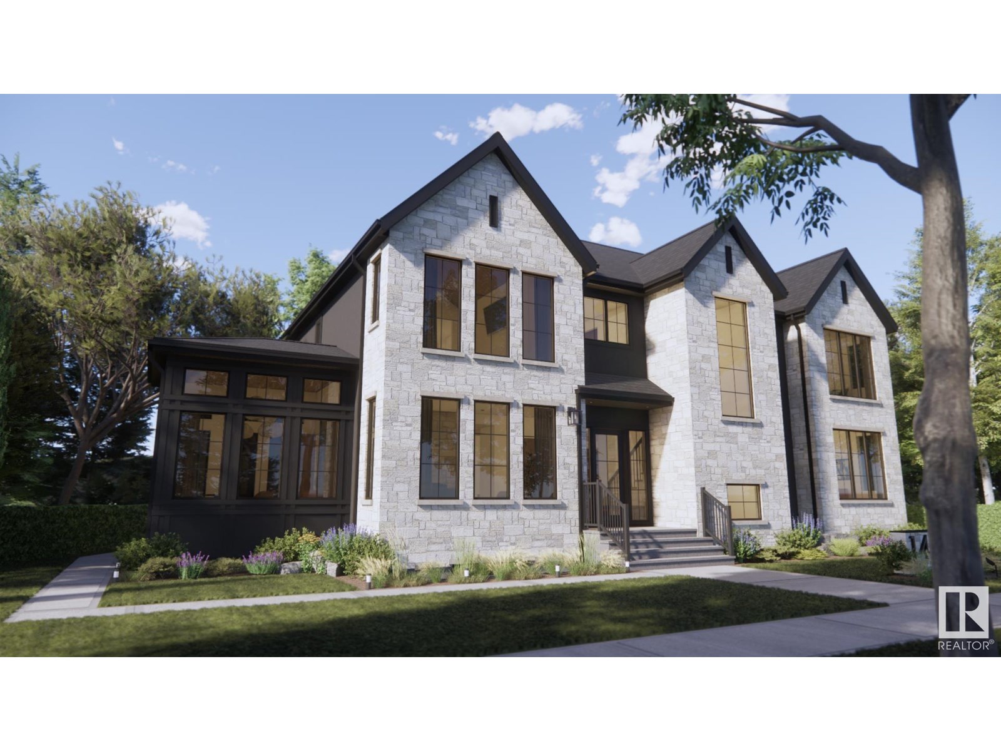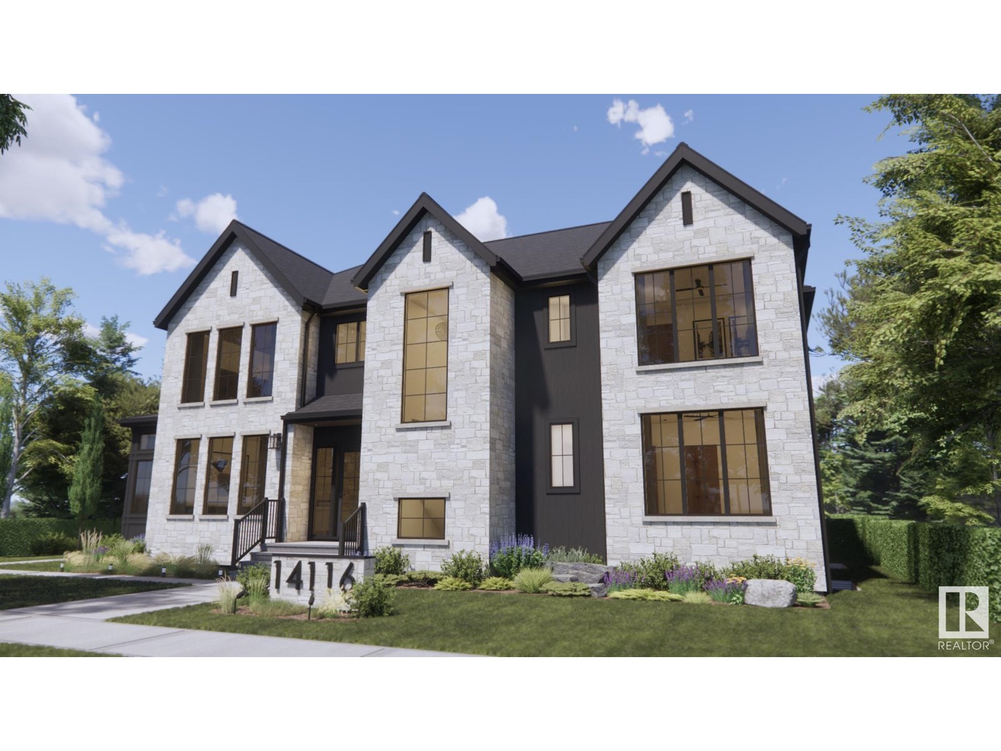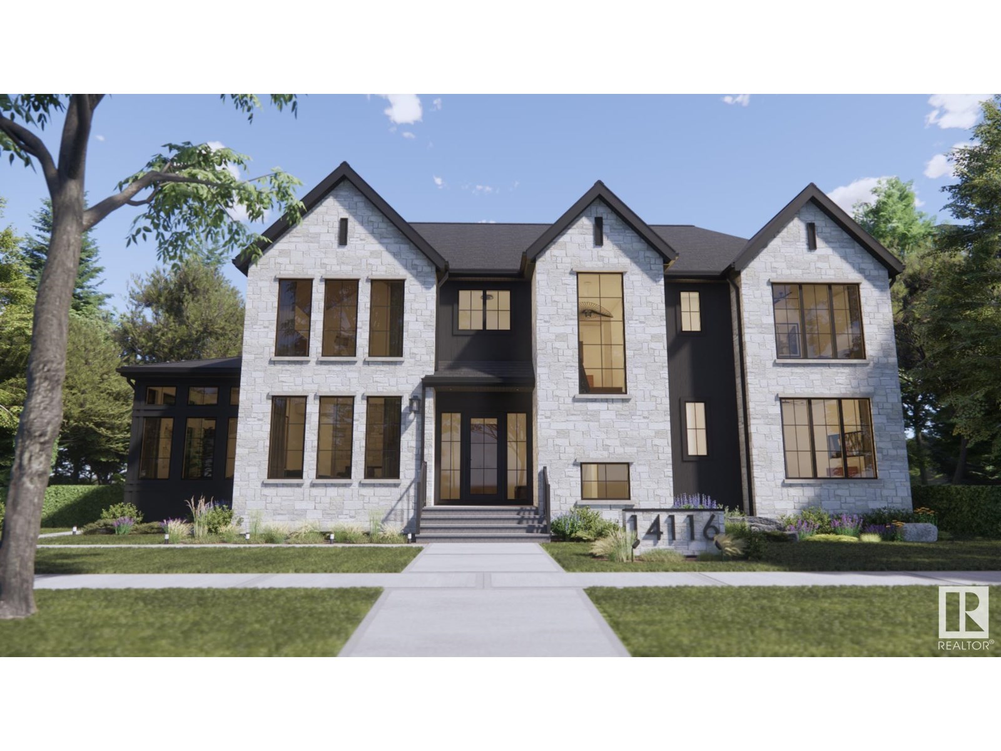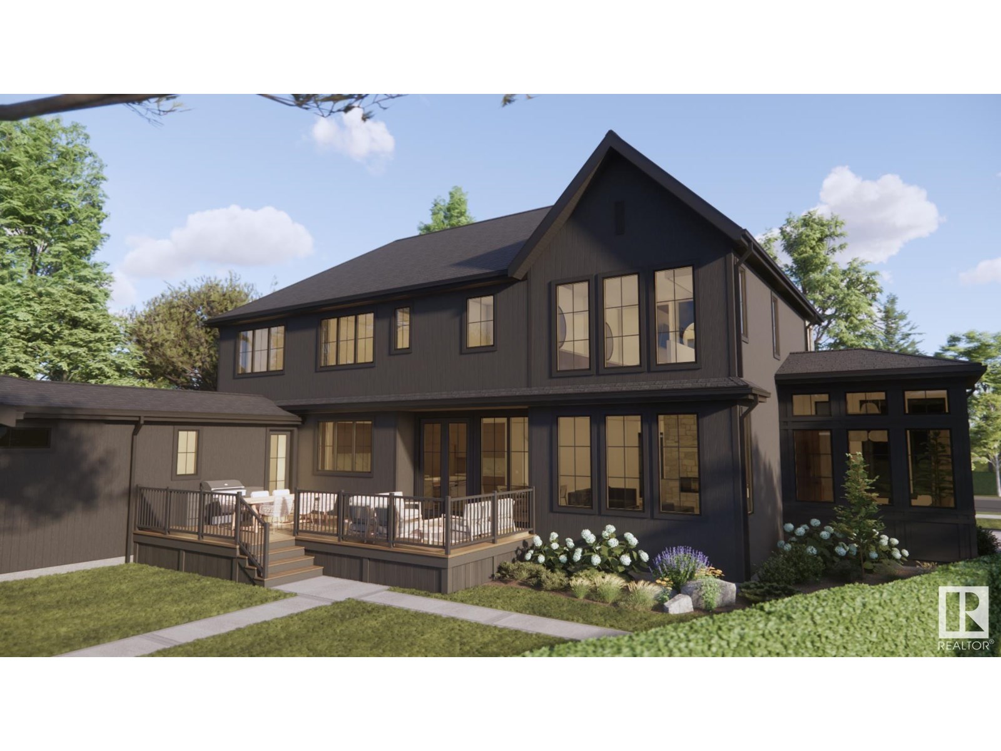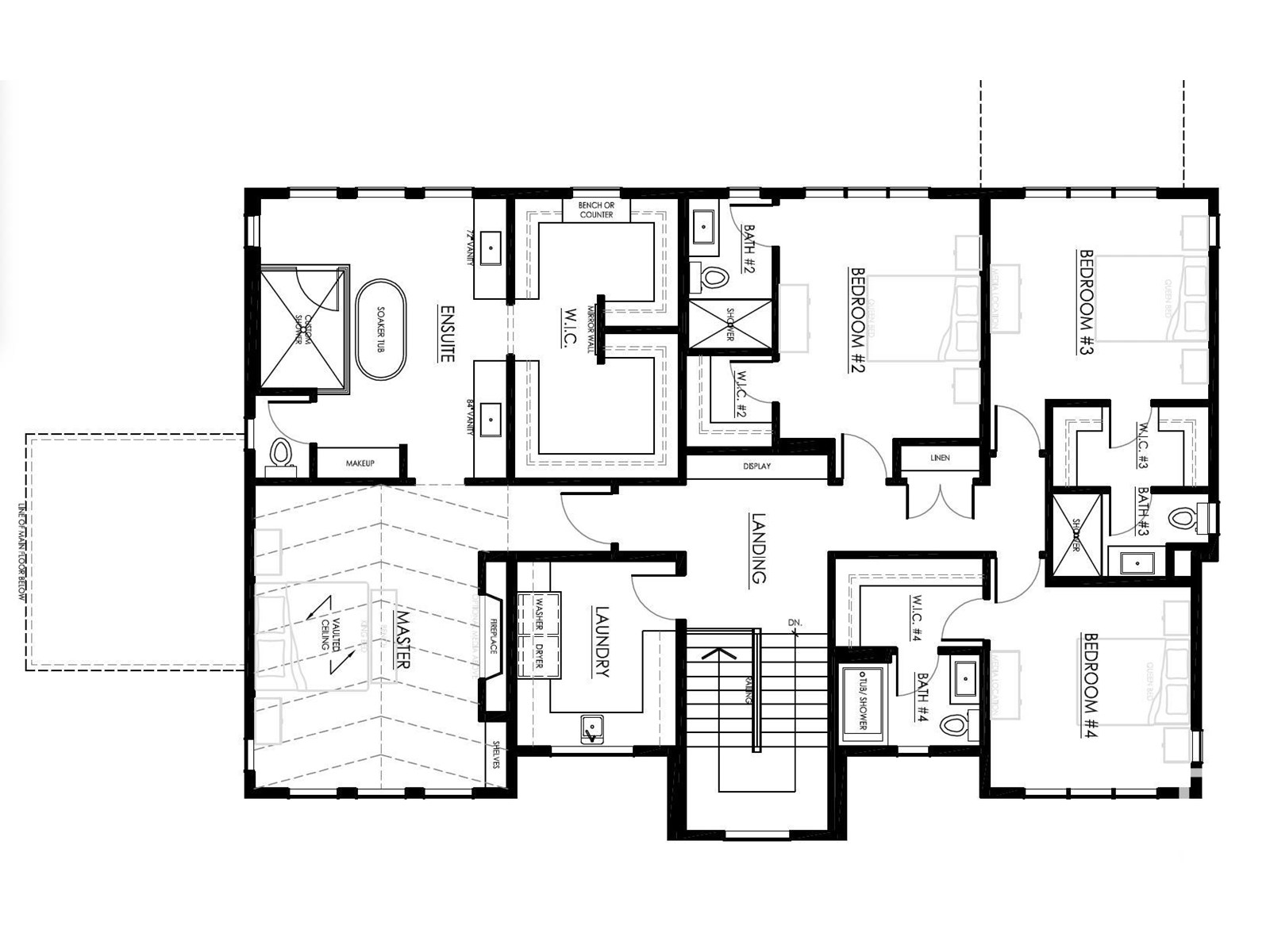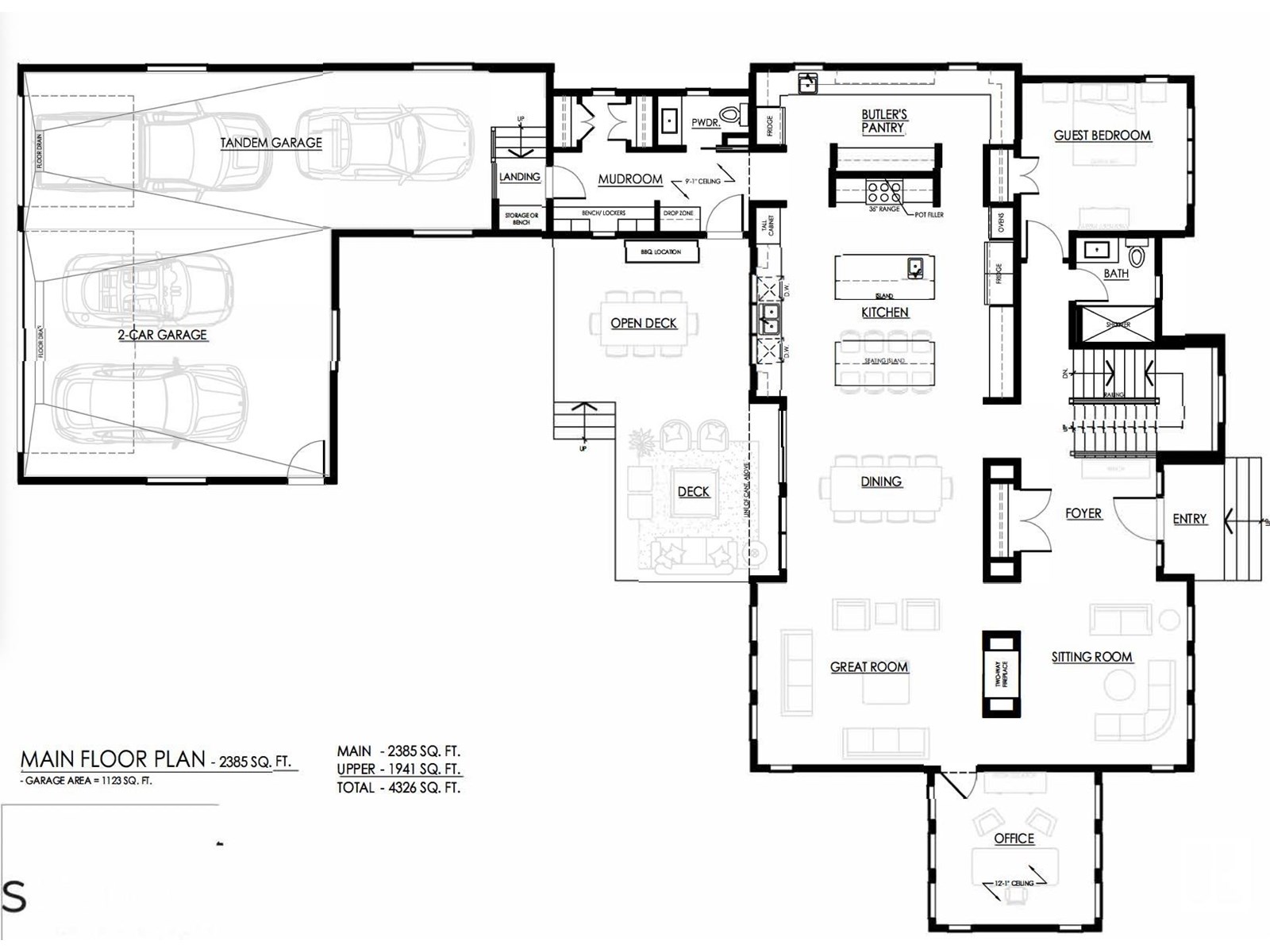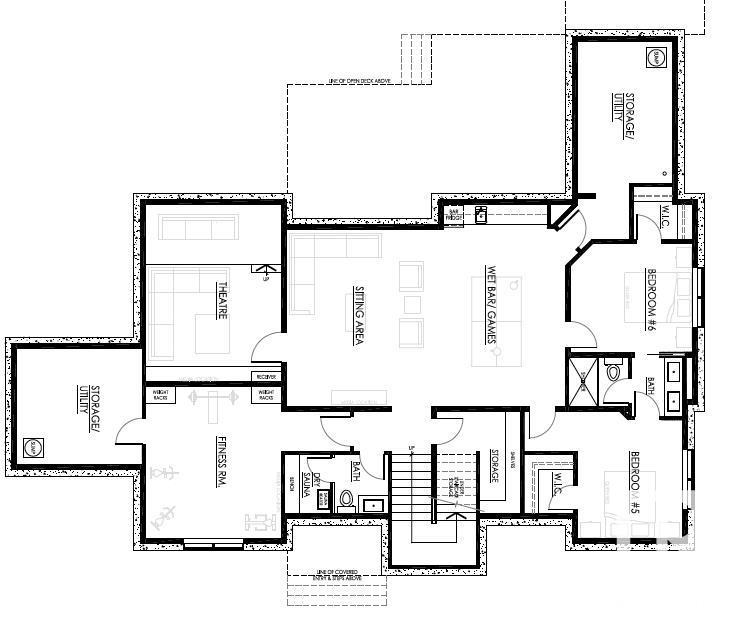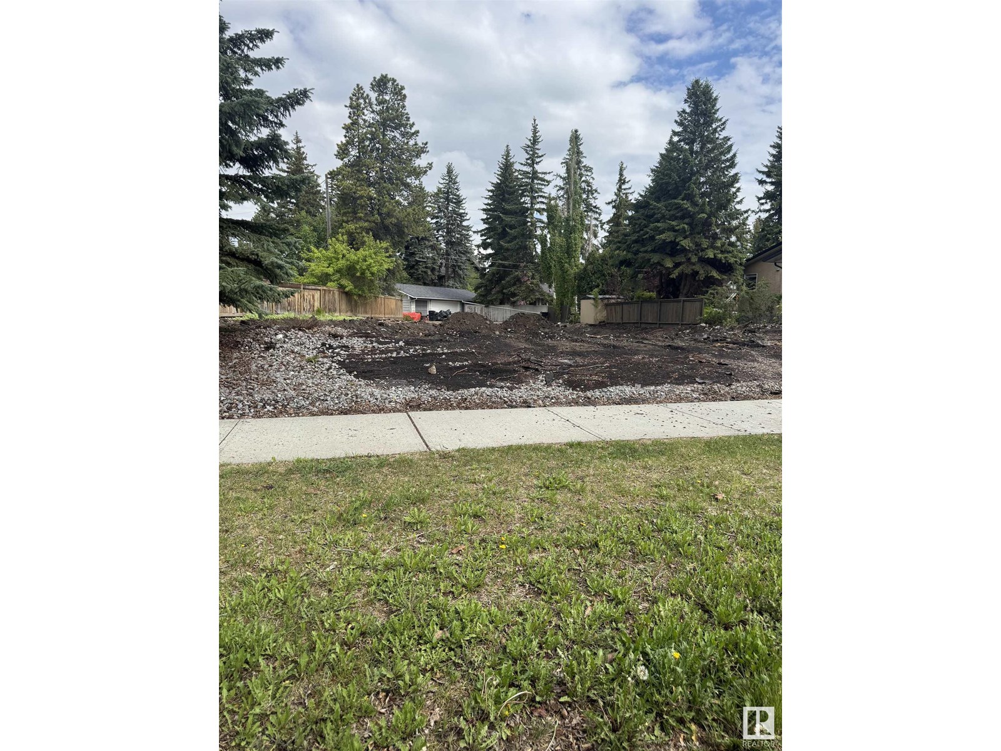7 Bedroom
8 Bathroom
4,316 ft2
Forced Air
$3,600,000
A rare opportunity in the heart of East Crestwood. One of Edmonton’s most prestigious communities. Situated on a massive 9,400 sq. ft. lot, this brand-new luxury home offers 4,329 sq. ft. above grade + 2,209 sq. ft. below, with 8 bedrooms and 8 bathrooms across 3 levels. The open-concept main floor features a formal dining room, private office, and chef’s kitchen with premium appliances and walk-in pantry. The finished basement includes a home theatre, sauna, gym, wet bar, and guest suites. Car lovers will appreciate the 4-car rear-attached garage with plenty of space for vehicles and toys. Built with soaring ceilings, triple-pane windows, and elevated finishes throughout. A true estate home just steps from ravine trails, top-rated schools, and minutes to downtown. (id:47041)
Property Details
|
MLS® Number
|
E4448822 |
|
Property Type
|
Single Family |
|
Neigbourhood
|
Crestwood |
|
Amenities Near By
|
Playground, Schools, Shopping |
Building
|
Bathroom Total
|
8 |
|
Bedrooms Total
|
7 |
|
Amenities
|
Ceiling - 10ft |
|
Appliances
|
Dryer, Oven - Built-in, Microwave, Refrigerator, Washer, Water Distiller, Water Softener, Wine Fridge, Dishwasher |
|
Basement Development
|
Finished |
|
Basement Type
|
Full (finished) |
|
Constructed Date
|
2025 |
|
Construction Style Attachment
|
Detached |
|
Half Bath Total
|
2 |
|
Heating Type
|
Forced Air |
|
Stories Total
|
2 |
|
Size Interior
|
4,316 Ft2 |
|
Type
|
House |
Parking
Land
|
Acreage
|
No |
|
Fence Type
|
Fence |
|
Land Amenities
|
Playground, Schools, Shopping |
|
Size Irregular
|
873.51 |
|
Size Total
|
873.51 M2 |
|
Size Total Text
|
873.51 M2 |
Rooms
| Level |
Type |
Length |
Width |
Dimensions |
|
Basement |
Bedroom 6 |
|
|
Measurements not available |
|
Basement |
Additional Bedroom |
|
|
Measurements not available |
|
Basement |
Media |
|
|
Measurements not available |
|
Main Level |
Living Room |
|
|
Measurements not available |
|
Main Level |
Dining Room |
|
|
Measurements not available |
|
Main Level |
Kitchen |
|
|
Measurements not available |
|
Main Level |
Family Room |
|
|
Measurements not available |
|
Main Level |
Den |
|
|
Measurements not available |
|
Main Level |
Bedroom 5 |
|
|
Measurements not available |
|
Main Level |
Office |
|
|
Measurements not available |
|
Upper Level |
Primary Bedroom |
|
|
Measurements not available |
|
Upper Level |
Bedroom 2 |
|
|
Measurements not available |
|
Upper Level |
Bedroom 3 |
|
|
Measurements not available |
|
Upper Level |
Bedroom 4 |
|
|
Measurements not available |
https://www.realtor.ca/real-estate/28630185/14116-95-av-nw-edmonton-crestwood
