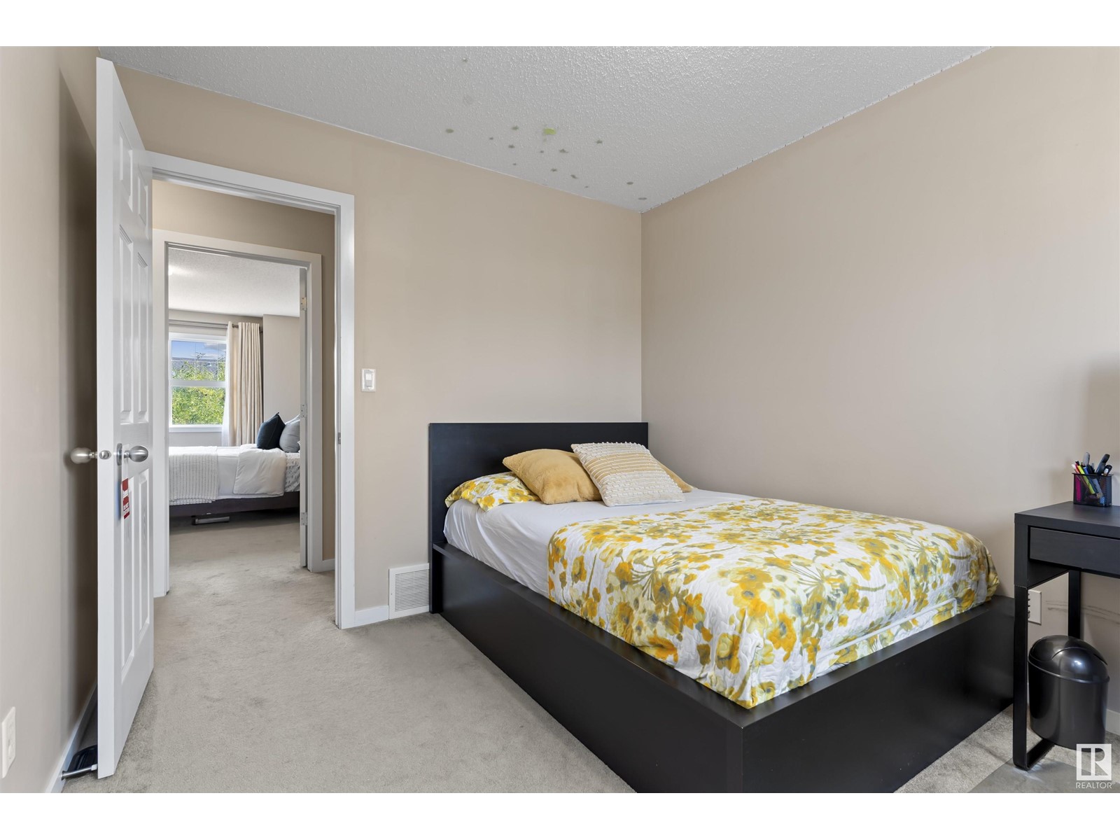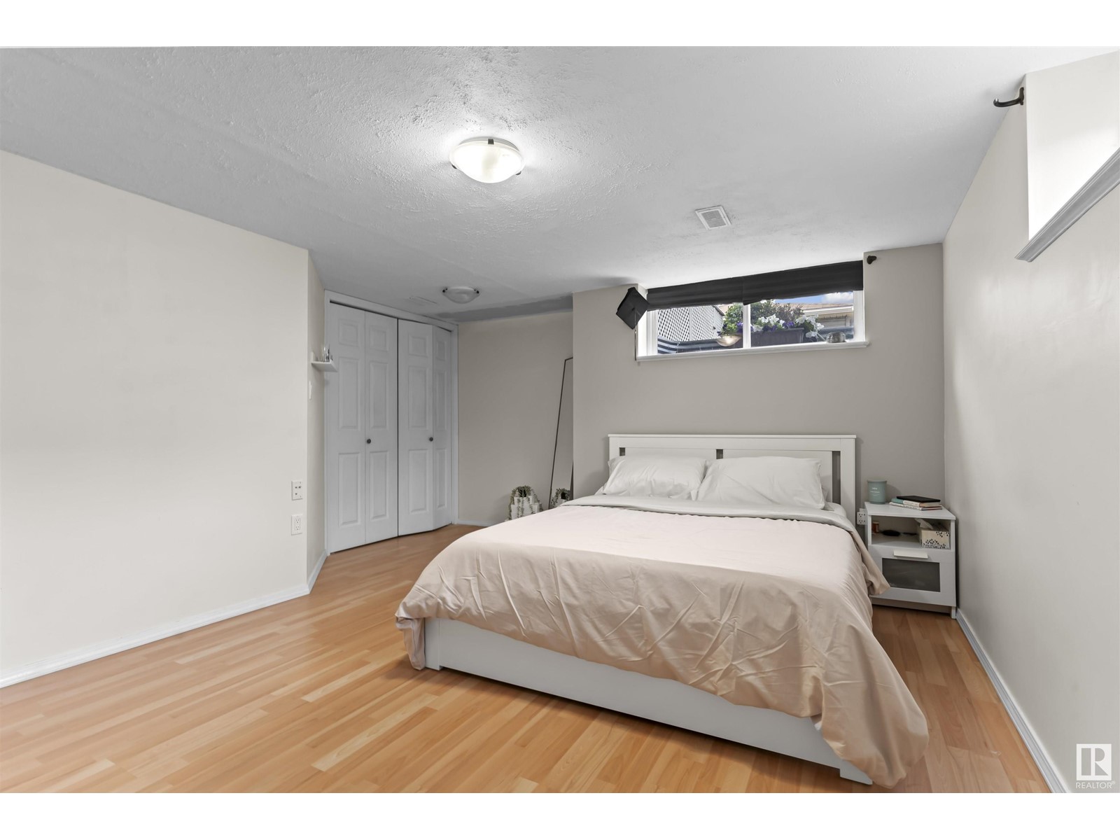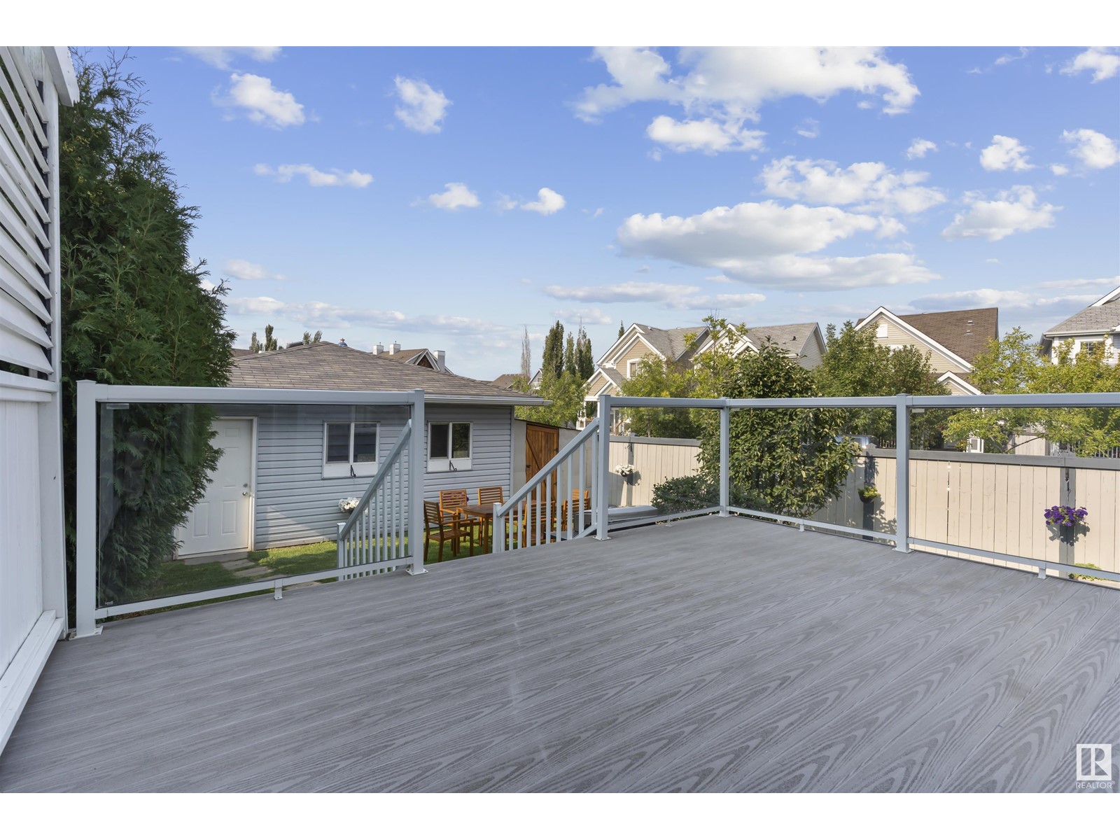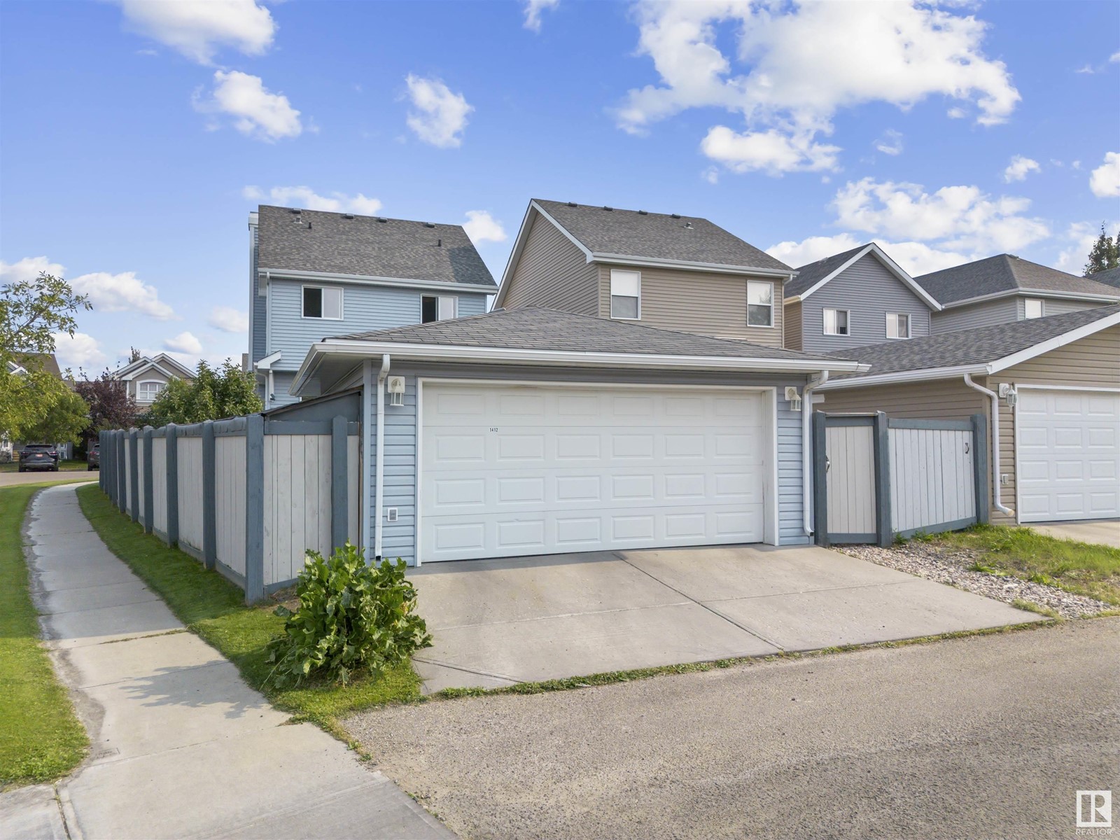4 Bedroom
4 Bathroom
1396.0792 sqft
Fireplace
Forced Air
$490,000
This Beautiful SINGLE-FAMILY home in Lake Summerside sits on a CORNER LOT and offers a detached DOUBLE CAR GARAGE. With 4 Bedrooms and 3.5 Baths, including an IN-LAW SUITE with SECOND KITCHEN in the basement, this home provides space and flexibility. The well-maintained lawn, lovely landscaping, and a spacious deck create a perfect outdoor retreat. A cozy gas fireplace and large windows bring warmth and natural light throughout the home. Built on a regular lot, the property offers POTENTIAL FOR SIDE ENTRANCE, adding to its future possibilities. With access to excellent community amenities, including Lake Summerside Beach Club, homeowners can enjoy year-round activities and leisure. Whether you're a first-time buyer or an investor, this home combines comfort, convenience, and long-term value, making it a smart choice for anyone looking to settle in this sought-after neighborhood. (id:47041)
Property Details
|
MLS® Number
|
E4405993 |
|
Property Type
|
Single Family |
|
Neigbourhood
|
Summerside |
|
Amenities Near By
|
Playground, Public Transit, Schools, Shopping |
|
Community Features
|
Lake Privileges |
|
Features
|
Corner Site, No Animal Home, No Smoking Home |
|
Structure
|
Deck, Porch |
Building
|
Bathroom Total
|
4 |
|
Bedrooms Total
|
4 |
|
Amenities
|
Ceiling - 9ft |
|
Appliances
|
Dishwasher, Dryer, Garage Door Opener, Hood Fan, Microwave, Refrigerator, Stove, Washer, Window Coverings |
|
Basement Development
|
Finished |
|
Basement Type
|
Full (finished) |
|
Constructed Date
|
2008 |
|
Construction Style Attachment
|
Detached |
|
Fireplace Fuel
|
Gas |
|
Fireplace Present
|
Yes |
|
Fireplace Type
|
Unknown |
|
Half Bath Total
|
1 |
|
Heating Type
|
Forced Air |
|
Stories Total
|
2 |
|
Size Interior
|
1396.0792 Sqft |
|
Type
|
House |
Parking
Land
|
Acreage
|
No |
|
Fence Type
|
Fence |
|
Land Amenities
|
Playground, Public Transit, Schools, Shopping |
|
Size Irregular
|
382.87 |
|
Size Total
|
382.87 M2 |
|
Size Total Text
|
382.87 M2 |
|
Surface Water
|
Lake |
Rooms
| Level |
Type |
Length |
Width |
Dimensions |
|
Basement |
Bedroom 4 |
4.13 m |
5.04 m |
4.13 m x 5.04 m |
|
Basement |
Second Kitchen |
3.35 m |
3.5 m |
3.35 m x 3.5 m |
|
Main Level |
Living Room |
5.18 m |
4.35 m |
5.18 m x 4.35 m |
|
Main Level |
Dining Room |
2.75 m |
4.51 m |
2.75 m x 4.51 m |
|
Main Level |
Kitchen |
2.41 m |
3.89 m |
2.41 m x 3.89 m |
|
Upper Level |
Primary Bedroom |
3.57 m |
4.65 m |
3.57 m x 4.65 m |
|
Upper Level |
Bedroom 2 |
3.47 m |
3.64 m |
3.47 m x 3.64 m |
|
Upper Level |
Bedroom 3 |
2.81 m |
3.64 m |
2.81 m x 3.64 m |










































