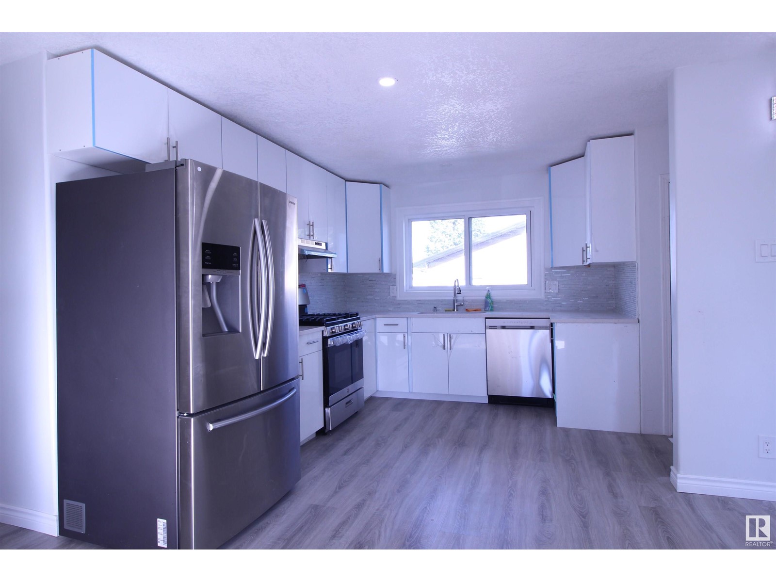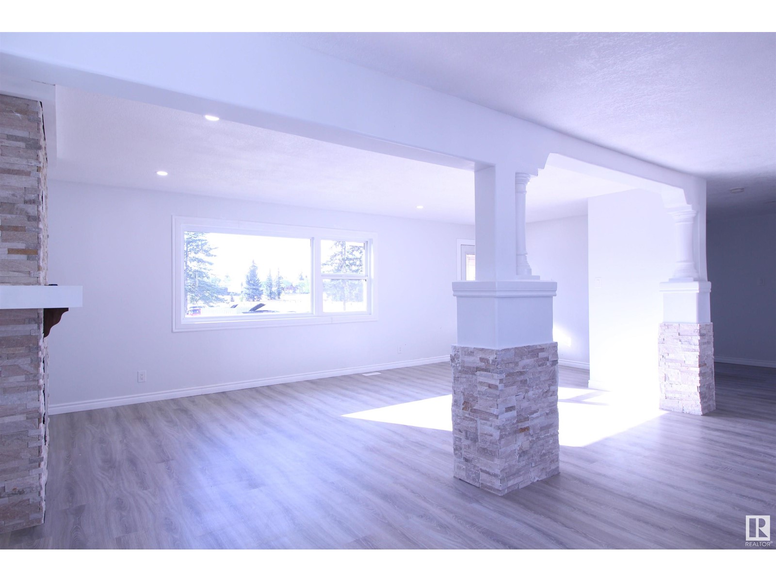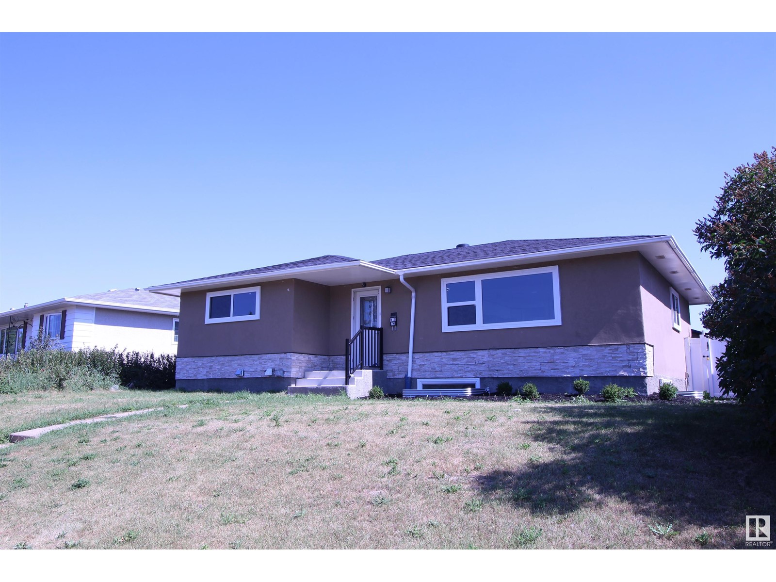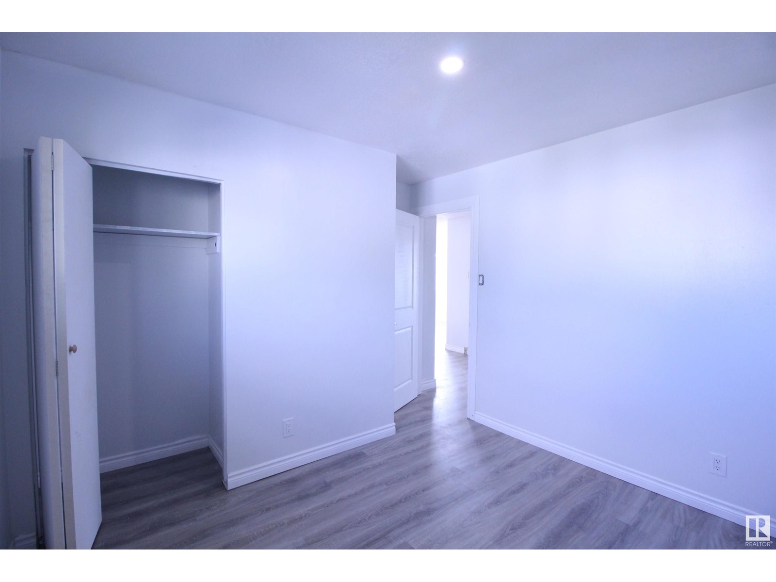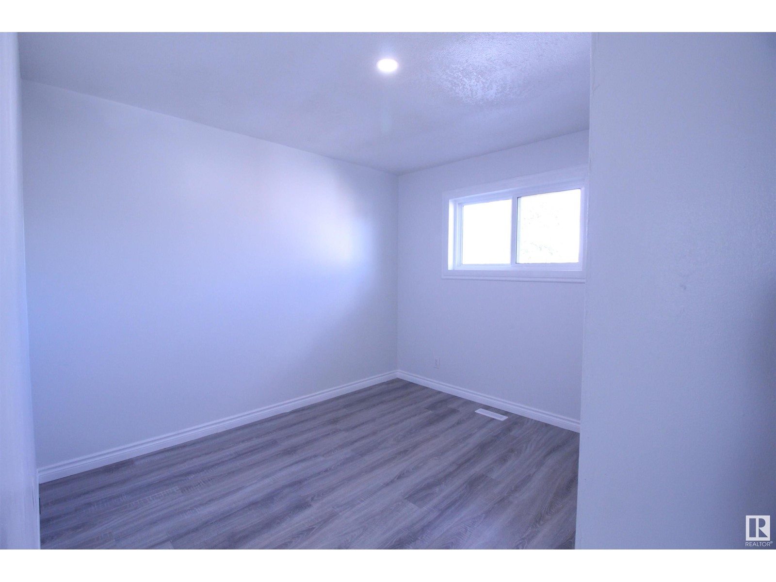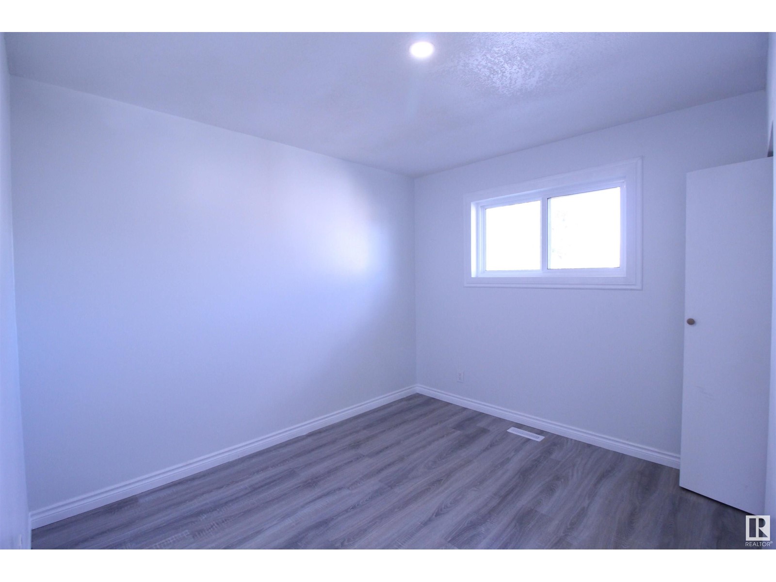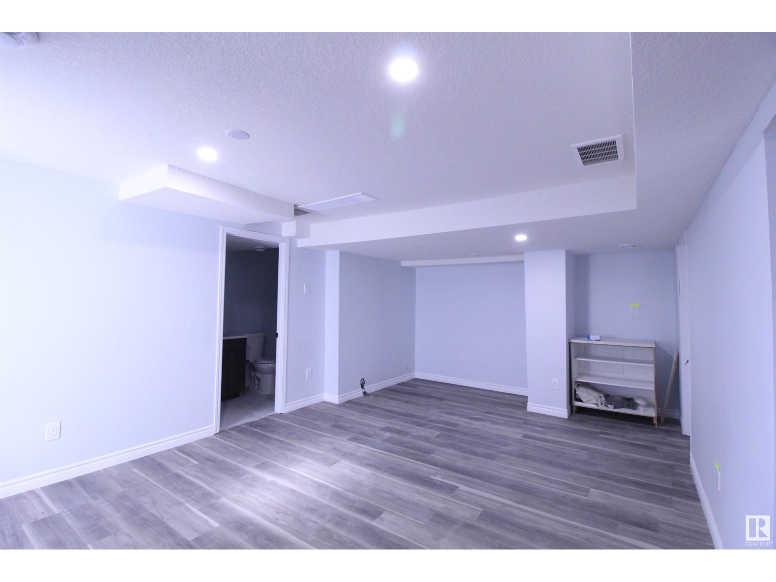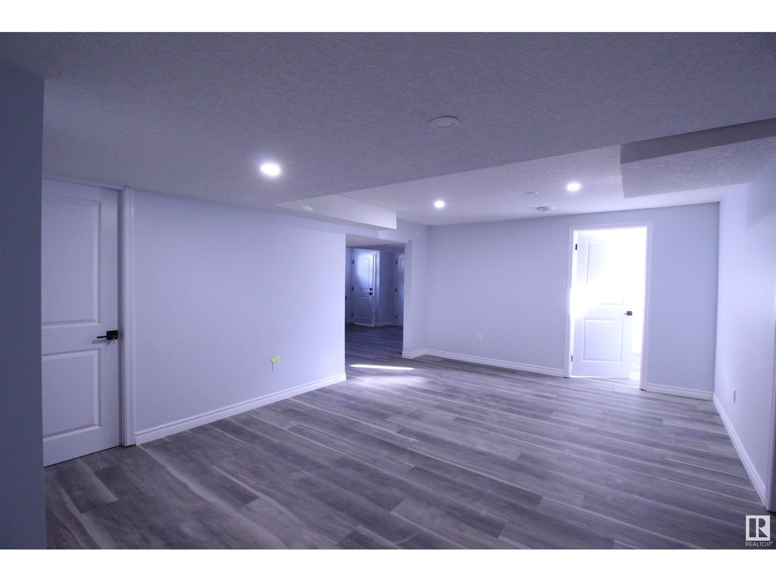5 Bedroom
3 Bathroom
1194.3635 sqft
Bungalow
Fireplace
Forced Air
$449,000
This almost 1200 Sqfts 5 bedroom bungalow with 2 BEDROOM LEGAL BASEMENT SUITE has been FULLY RENOVATED both inside and outside. Exterior renovation including: New shingles, New vinyl fence, New stucco and stone work siding, New sod, New fully insulated garage on new concrete pad, New downspouts, New double glazed windows. Interior renovation include: New vinyl flooring, New paint, New insulation, New kitchen, New QUARTZ countertop, New double door stainless steel fridge, All new appliances, New electric fireplace, All New master Bedroom en-suite bathroom with his and her Quartz countertop, All new main floor washroom with his and her quartz counter top. The basement is a 2 bed legal basement suite with; All new kitchen appliance, New insulation, New furnace, New backwater valve , new sump and sump pump, New LED lights etc. Exterior renovation include;new lawn sod, new white vinyl fencing, new stucco, new shingles, new garage etc Basically this house has been RENEWED from the inside and outside. (id:47041)
Property Details
|
MLS® Number
|
E4396786 |
|
Property Type
|
Single Family |
|
Neigbourhood
|
Kildare |
|
Amenities Near By
|
Playground, Public Transit, Schools, Shopping |
|
Features
|
Private Setting, Flat Site, Subdividable Lot, Level |
Building
|
Bathroom Total
|
3 |
|
Bedrooms Total
|
5 |
|
Appliances
|
Dryer, Refrigerator, Two Stoves, Two Washers, Dishwasher |
|
Architectural Style
|
Bungalow |
|
Basement Development
|
Finished |
|
Basement Features
|
Suite |
|
Basement Type
|
Full (finished) |
|
Constructed Date
|
1967 |
|
Construction Style Attachment
|
Detached |
|
Fire Protection
|
Smoke Detectors |
|
Fireplace Fuel
|
Electric |
|
Fireplace Present
|
Yes |
|
Fireplace Type
|
Unknown |
|
Heating Type
|
Forced Air |
|
Stories Total
|
1 |
|
Size Interior
|
1194.3635 Sqft |
|
Type
|
House |
Parking
Land
|
Acreage
|
No |
|
Land Amenities
|
Playground, Public Transit, Schools, Shopping |
Rooms
| Level |
Type |
Length |
Width |
Dimensions |
|
Basement |
Bedroom 4 |
2.83 m |
3.26 m |
2.83 m x 3.26 m |
|
Basement |
Bedroom 5 |
2.4 m |
5.3 m |
2.4 m x 5.3 m |
|
Basement |
Second Kitchen |
5.3 m |
3.86 m |
5.3 m x 3.86 m |
|
Basement |
Breakfast |
2.4 m |
3.26 m |
2.4 m x 3.26 m |
|
Main Level |
Living Room |
6.07 m |
3.85 m |
6.07 m x 3.85 m |
|
Main Level |
Dining Room |
2.4 m |
3.26 m |
2.4 m x 3.26 m |
|
Main Level |
Kitchen |
3.62 m |
3.04 m |
3.62 m x 3.04 m |
|
Main Level |
Primary Bedroom |
4.05 m |
2.64 m |
4.05 m x 2.64 m |
|
Main Level |
Bedroom 2 |
3.18 m |
3.46 m |
3.18 m x 3.46 m |
|
Main Level |
Bedroom 3 |
3.52 m |
2.42 m |
3.52 m x 2.42 m |




