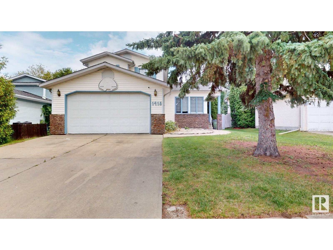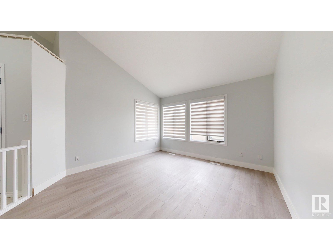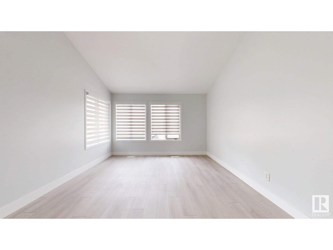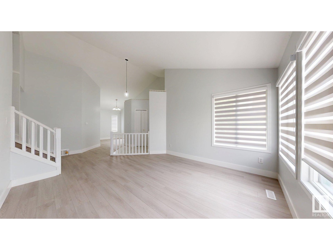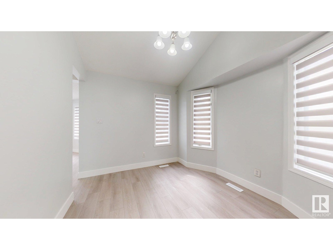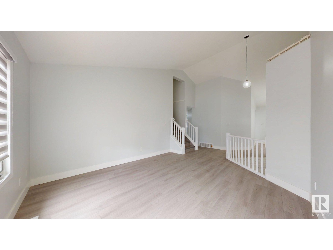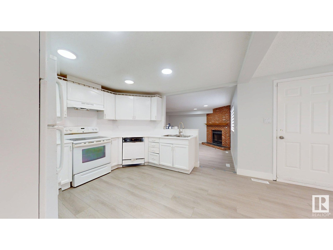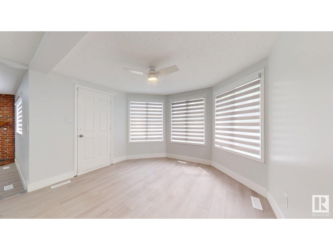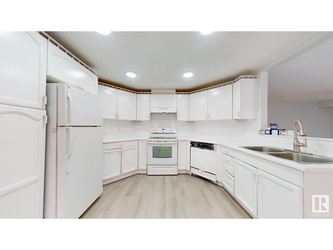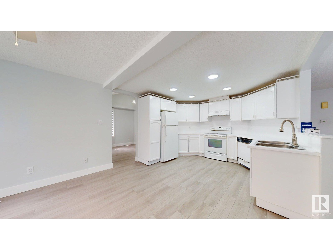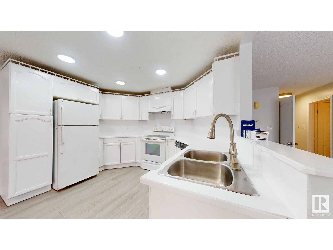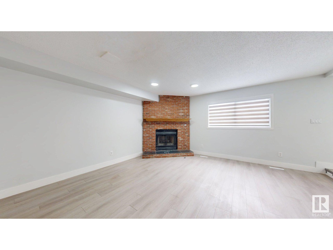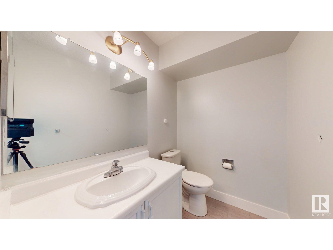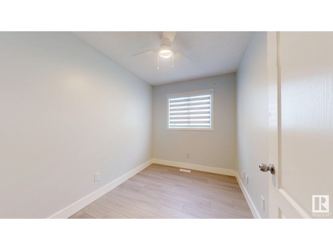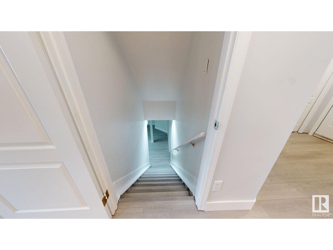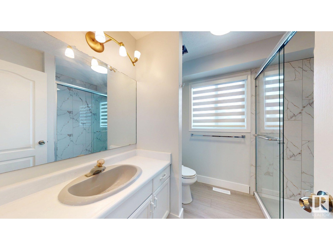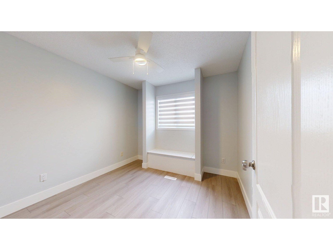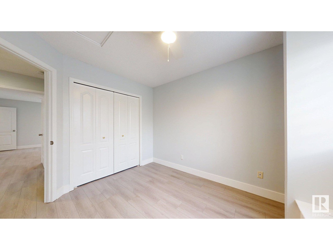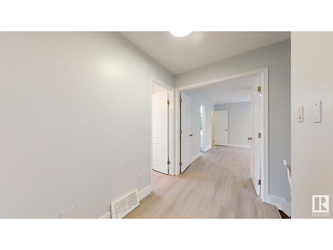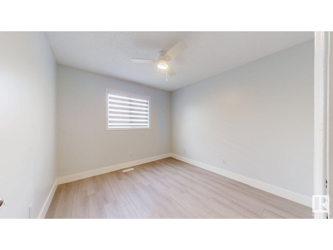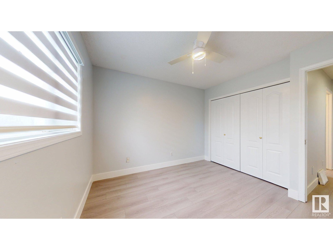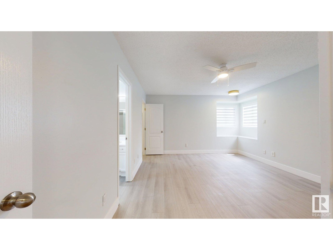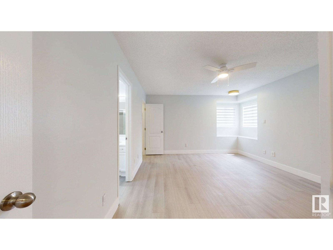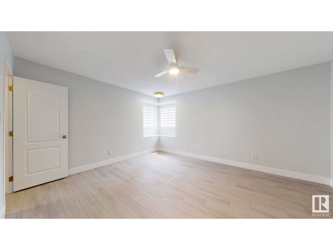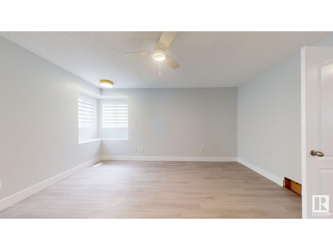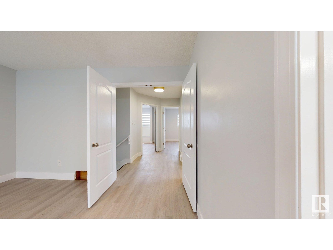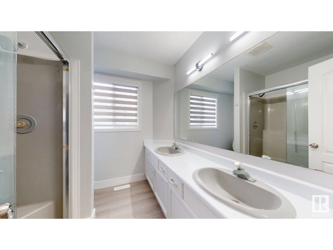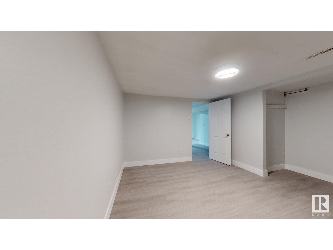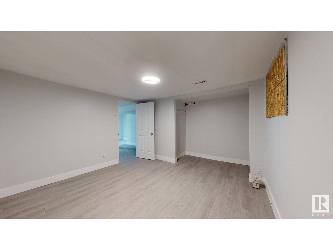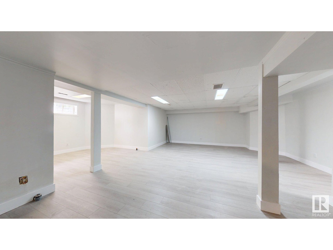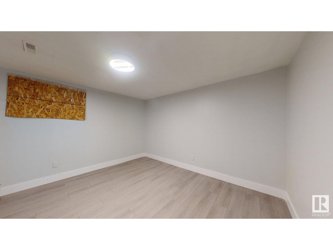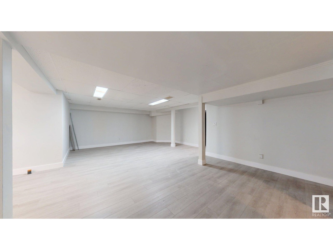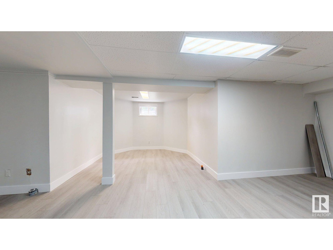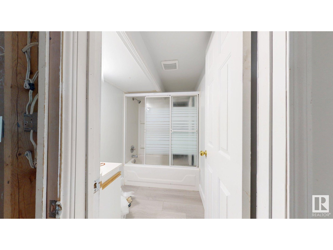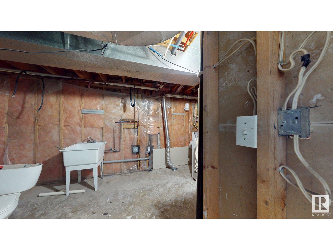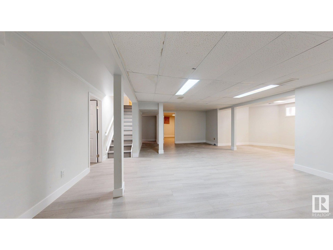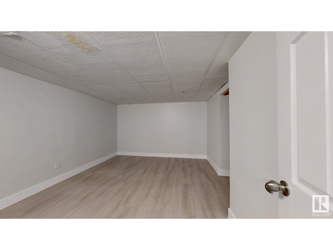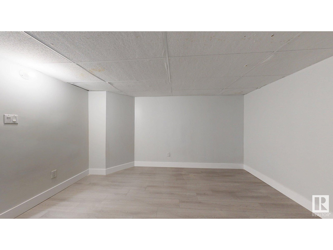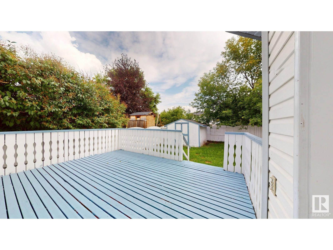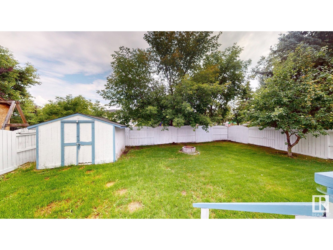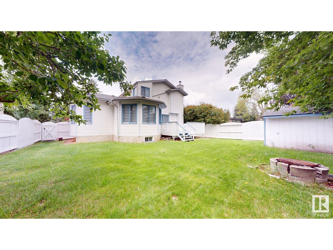4 Bedroom
4 Bathroom
2,094 ft2
Forced Air
$549,900
Maximum renovated Crawford house sitting on a 50+ft wide lot has welcoming tiled entry to your family room and on the other side formal dining .Oval kitchen with classic white finish facing to a warm living area with Brick surround fireplace.Living room has laundry room,DEN and half bathroom close by and access from mud room as well.Good size freshly painted deck to a huge backyard with a storage shed.Upper floor has master bedroom with 4 piece glass shower door tub,walk in closet,2 other bedrooms and 3 piece washroom.Basement has another bedroom+Den+Living area and laundry hook up if needed.NO CARPET house is very convenient for your 4paws family members.Double attached garage and mature tree at front yard to give you break from heat waves.Close to all amenities including LRT Expansion,Anthony Henday ,Millwoods Town centre,Gurudwara ,Church and Mosque. (id:47041)
Property Details
|
MLS® Number
|
E4449435 |
|
Property Type
|
Single Family |
|
Neigbourhood
|
Crawford Plains |
|
Amenities Near By
|
Public Transit, Schools |
|
Community Features
|
Public Swimming Pool |
|
Structure
|
Deck |
Building
|
Bathroom Total
|
4 |
|
Bedrooms Total
|
4 |
|
Appliances
|
Dishwasher, Dryer, Refrigerator, Stove, Washer |
|
Basement Development
|
Finished |
|
Basement Type
|
Full (finished) |
|
Constructed Date
|
1990 |
|
Construction Style Attachment
|
Detached |
|
Half Bath Total
|
1 |
|
Heating Type
|
Forced Air |
|
Stories Total
|
2 |
|
Size Interior
|
2,094 Ft2 |
|
Type
|
House |
Parking
Land
|
Acreage
|
No |
|
Land Amenities
|
Public Transit, Schools |
|
Size Irregular
|
553.11 |
|
Size Total
|
553.11 M2 |
|
Size Total Text
|
553.11 M2 |
Rooms
| Level |
Type |
Length |
Width |
Dimensions |
|
Basement |
Bedroom 4 |
|
|
Measurements not available |
|
Basement |
Laundry Room |
|
|
Measurements not available |
|
Main Level |
Living Room |
|
|
Measurements not available |
|
Main Level |
Dining Room |
|
|
Measurements not available |
|
Main Level |
Kitchen |
|
|
Measurements not available |
|
Main Level |
Family Room |
|
|
Measurements not available |
|
Main Level |
Den |
|
|
Measurements not available |
|
Main Level |
Laundry Room |
|
|
Measurements not available |
|
Upper Level |
Primary Bedroom |
|
|
Measurements not available |
|
Upper Level |
Bedroom 2 |
|
|
Measurements not available |
|
Upper Level |
Bedroom 3 |
|
|
Measurements not available |
https://www.realtor.ca/real-estate/28649187/1415-49a-st-nw-edmonton-crawford-plains
