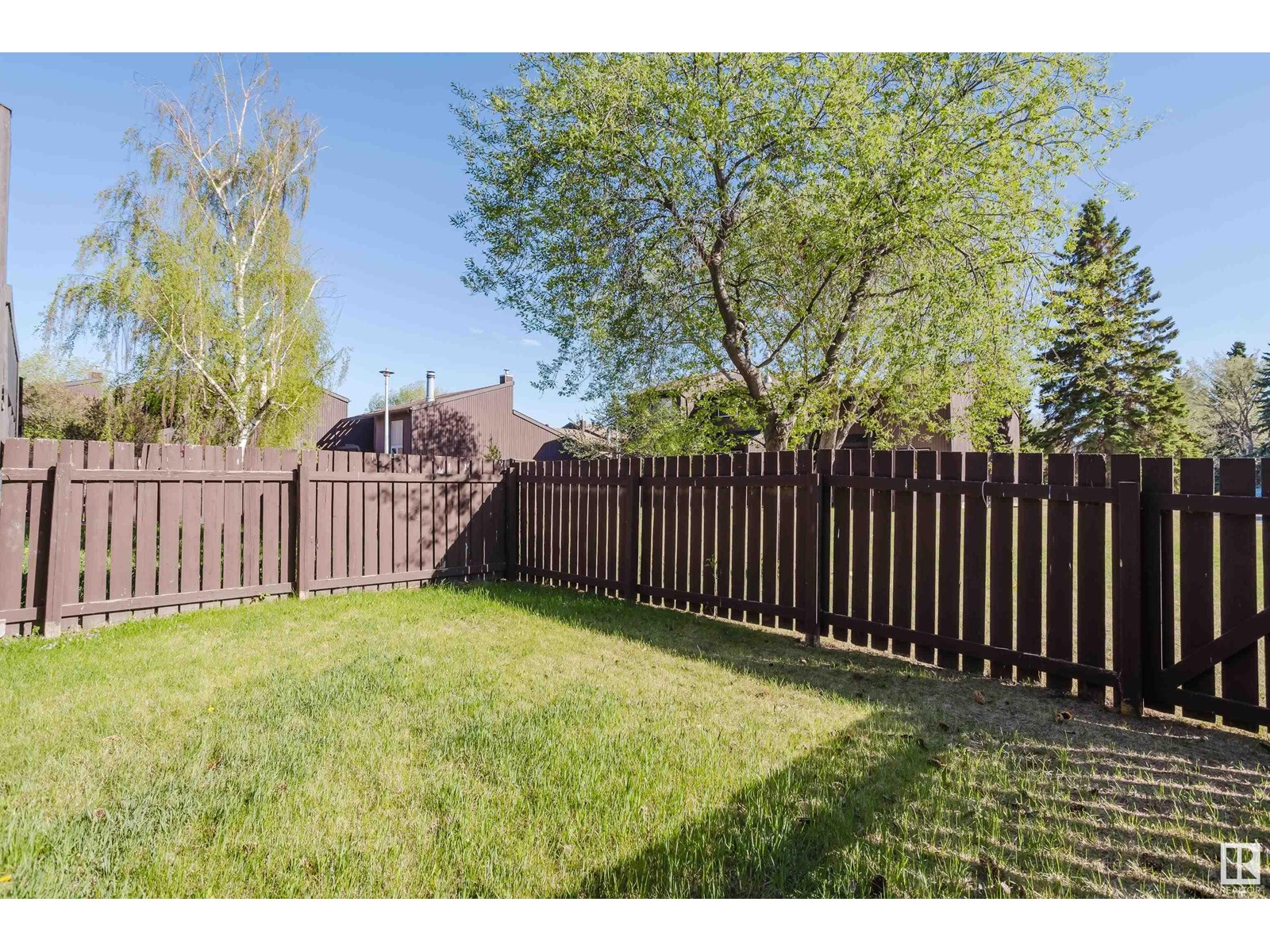14155 26 St Nw Edmonton, Alberta T5Y 1S2
$189,900Maintenance, Exterior Maintenance, Insurance, Landscaping, Property Management, Other, See Remarks
$550.18 Monthly
Maintenance, Exterior Maintenance, Insurance, Landscaping, Property Management, Other, See Remarks
$550.18 MonthlyAMAZING property for first time homeowners or as an investment! Three bedroom, 2-storey townhouse with attached single garage in the Northeast that backs onto a green space! Enjoy the privacy of an END UNIT, with only one neighbor. Step inside to a spacious living area that is open and bright, and highlighted by a decorative fireplace. Kitchen features plenty of cupboard space, perfect to unleash your culinary skills. Elegant, sunken dining area that looks onto the backyard is perfect for entertaining family and friends. Upstairs features 3 generous bedrooms, including a primary with ample closet space, and 4-piece main bathroom. Large windows offers ample amount of natural light. Basement features a laundry area, flex space and storage area. The South facing backyard is ideal for kids and pets. This is a perfect home for a young family. Amazing convenience, as it is close to everything. Victoria Trail and the Yellowhead, schools, parks, shopping and entertainment. (id:47041)
Property Details
| MLS® Number | E4434952 |
| Property Type | Single Family |
| Neigbourhood | Bannerman |
| Amenities Near By | Playground, Public Transit, Schools, Shopping |
| Features | See Remarks, Flat Site |
Building
| Bathroom Total | 2 |
| Bedrooms Total | 3 |
| Appliances | Dishwasher, Dryer, Microwave Range Hood Combo, Refrigerator, Stove, Washer, Window Coverings |
| Basement Development | Partially Finished |
| Basement Type | Full (partially Finished) |
| Constructed Date | 1979 |
| Construction Style Attachment | Attached |
| Fireplace Fuel | Unknown |
| Fireplace Present | Yes |
| Fireplace Type | Unknown |
| Half Bath Total | 1 |
| Heating Type | Forced Air |
| Stories Total | 2 |
| Size Interior | 1,327 Ft2 |
| Type | Row / Townhouse |
Parking
| Attached Garage |
Land
| Acreage | No |
| Fence Type | Fence |
| Land Amenities | Playground, Public Transit, Schools, Shopping |
| Size Irregular | 286.51 |
| Size Total | 286.51 M2 |
| Size Total Text | 286.51 M2 |
Rooms
| Level | Type | Length | Width | Dimensions |
|---|---|---|---|---|
| Basement | Laundry Room | Measurements not available | ||
| Main Level | Living Room | Measurements not available | ||
| Main Level | Dining Room | Measurements not available | ||
| Main Level | Kitchen | Measurements not available | ||
| Upper Level | Primary Bedroom | 3.44 m | 5.21 m | 3.44 m x 5.21 m |
| Upper Level | Bedroom 2 | 3.53 m | 3.08 m | 3.53 m x 3.08 m |
| Upper Level | Bedroom 3 | 3.53 m | 2.5 m | 3.53 m x 2.5 m |
https://www.realtor.ca/real-estate/28275460/14155-26-st-nw-edmonton-bannerman










































