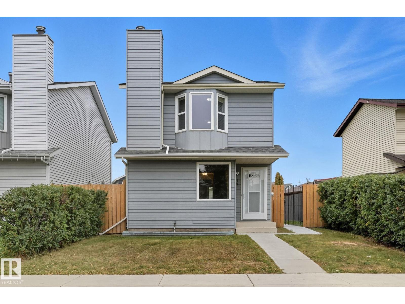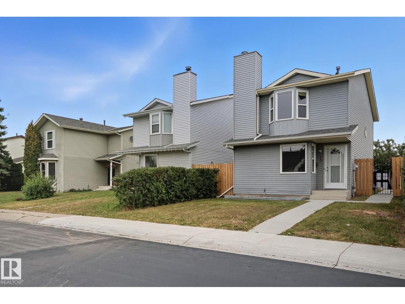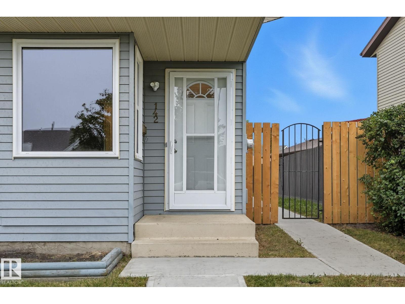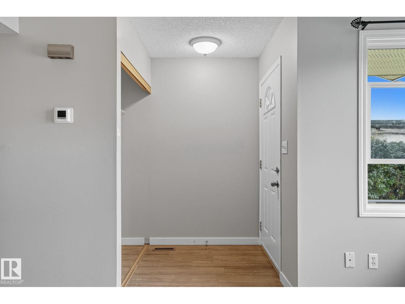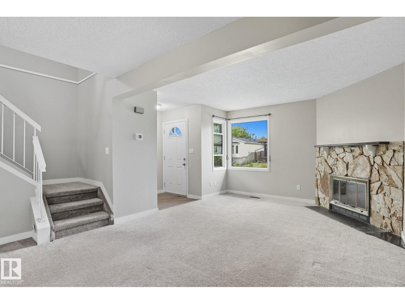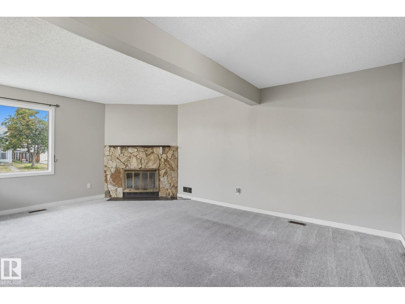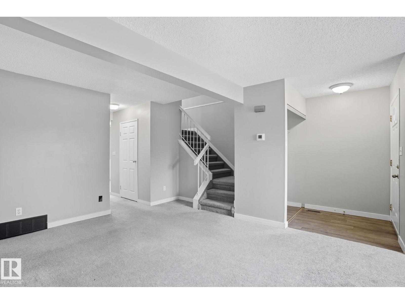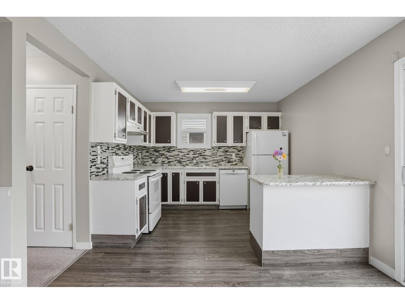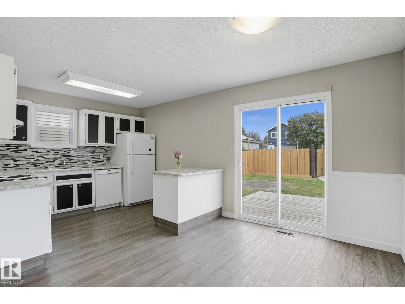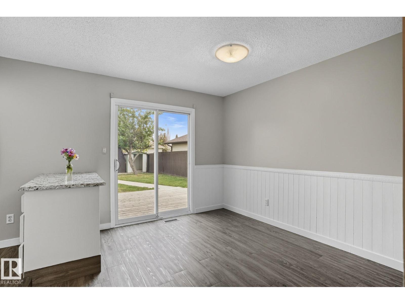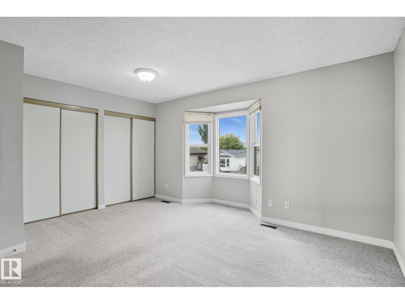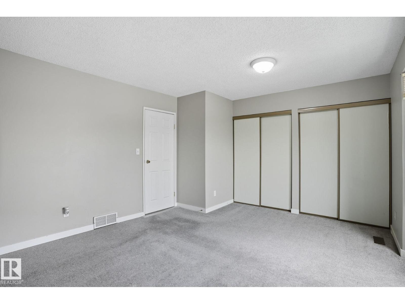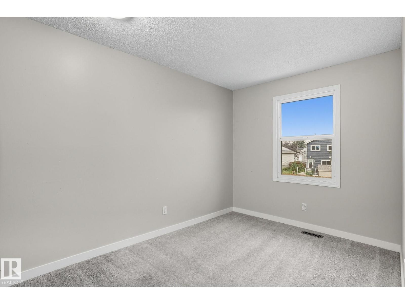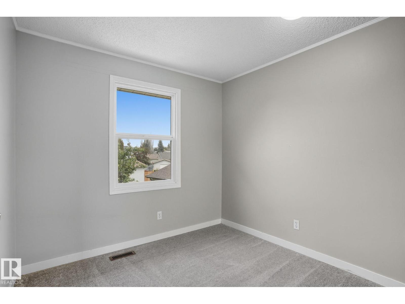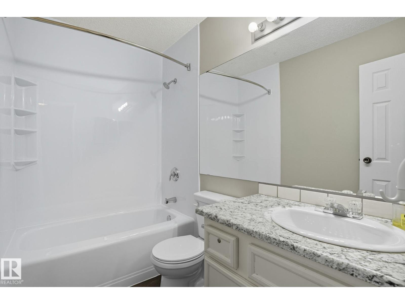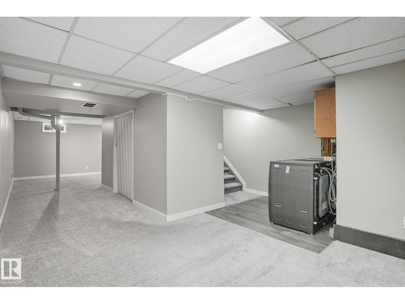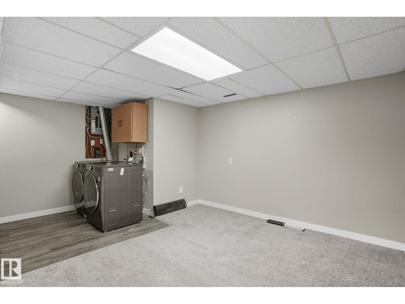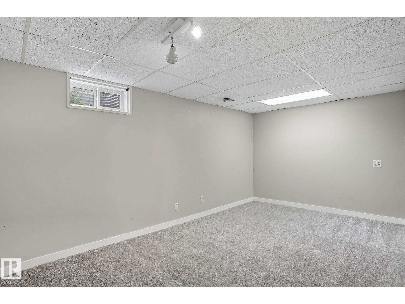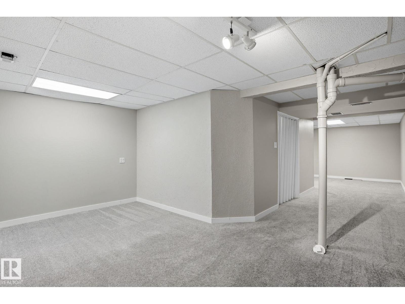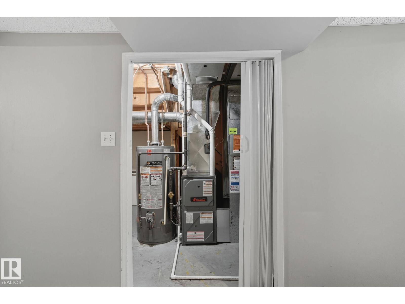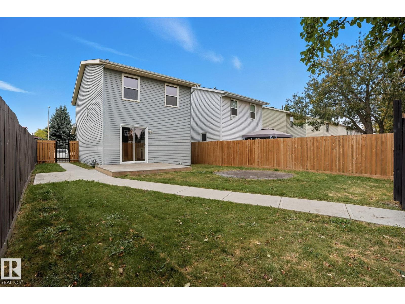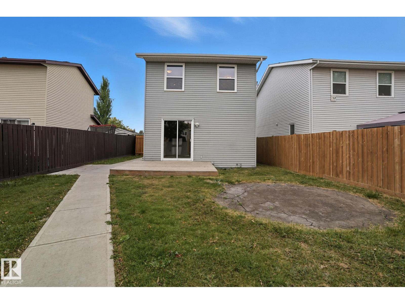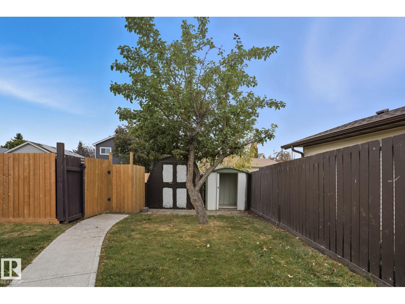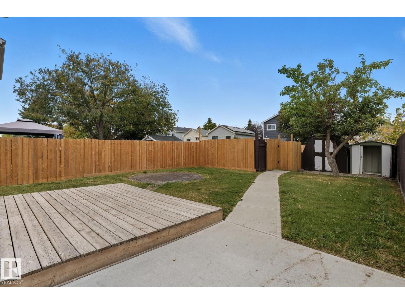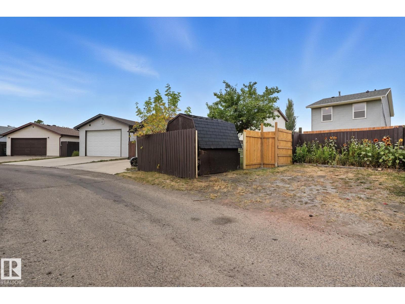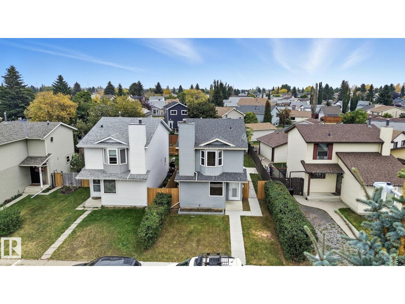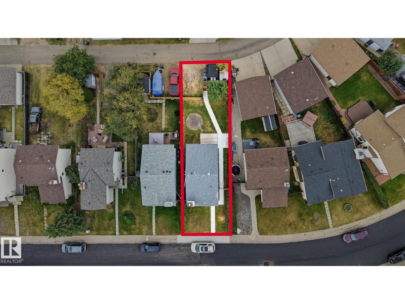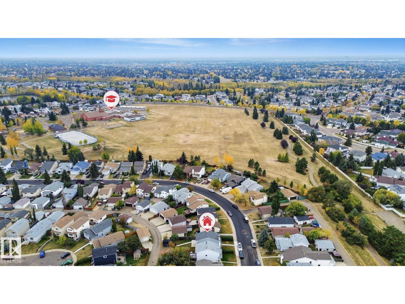3 Bedroom
2 Bathroom
1,279 ft2
Central Air Conditioning
Forced Air
$339,900
Welcome to this charming and well-maintained 2-storey home, nestled in the family-friendly community of Kiniski Gardens. With 3 spacious bedrooms and 1.5 bathrooms, this property is ideal for first-time buyers, growing families, or investors. Step inside to a bright and welcoming main floor featuring a cozy living room, a functional kitchen with ample cabinetry, and a dining area that opens directly to the backyard. New Furnace & AC(2022), Water tank (2020), Updated windows. Upstairs, you’ll find three generously sized bedrooms and a full bathroom, offering comfort and convenience for the whole family. The finished basement adds valuable living space, ideal for a rec room, gym, home office to suit your needs. Outside, enjoy a fully fenced backyard — a safe space for kids and pets, or a great spot to host summer BBQs and gatherings. Located on a quiet street, this home is just minutes from schools, parks, shopping, public transit, and Whitemud Drive, providing quick and easy access across the city. (id:47041)
Property Details
|
MLS® Number
|
E4460333 |
|
Property Type
|
Single Family |
|
Neigbourhood
|
Kiniski Gardens |
|
Amenities Near By
|
Golf Course, Playground, Public Transit, Schools, Shopping |
|
Features
|
See Remarks, Flat Site, Lane |
Building
|
Bathroom Total
|
2 |
|
Bedrooms Total
|
3 |
|
Appliances
|
Dishwasher, Dryer, Refrigerator, Stove, Washer |
|
Basement Development
|
Finished |
|
Basement Type
|
Full (finished) |
|
Constructed Date
|
1981 |
|
Construction Style Attachment
|
Detached |
|
Cooling Type
|
Central Air Conditioning |
|
Half Bath Total
|
1 |
|
Heating Type
|
Forced Air |
|
Stories Total
|
2 |
|
Size Interior
|
1,279 Ft2 |
|
Type
|
House |
Parking
Land
|
Acreage
|
No |
|
Fence Type
|
Fence |
|
Land Amenities
|
Golf Course, Playground, Public Transit, Schools, Shopping |
|
Size Irregular
|
331.42 |
|
Size Total
|
331.42 M2 |
|
Size Total Text
|
331.42 M2 |
Rooms
| Level |
Type |
Length |
Width |
Dimensions |
|
Main Level |
Living Room |
|
|
13'8" x 18' |
|
Main Level |
Dining Room |
|
|
9'7" x 12'2 |
|
Main Level |
Kitchen |
|
|
7'9" x 10'9 |
|
Upper Level |
Primary Bedroom |
|
|
15' x 13'10 |
|
Upper Level |
Bedroom 2 |
|
|
8'1" x 11'9 |
|
Upper Level |
Bedroom 3 |
|
|
8'10" x 9'9 |
https://www.realtor.ca/real-estate/28939143/142-kiniski-cr-nw-nw-edmonton-kiniski-gardens
