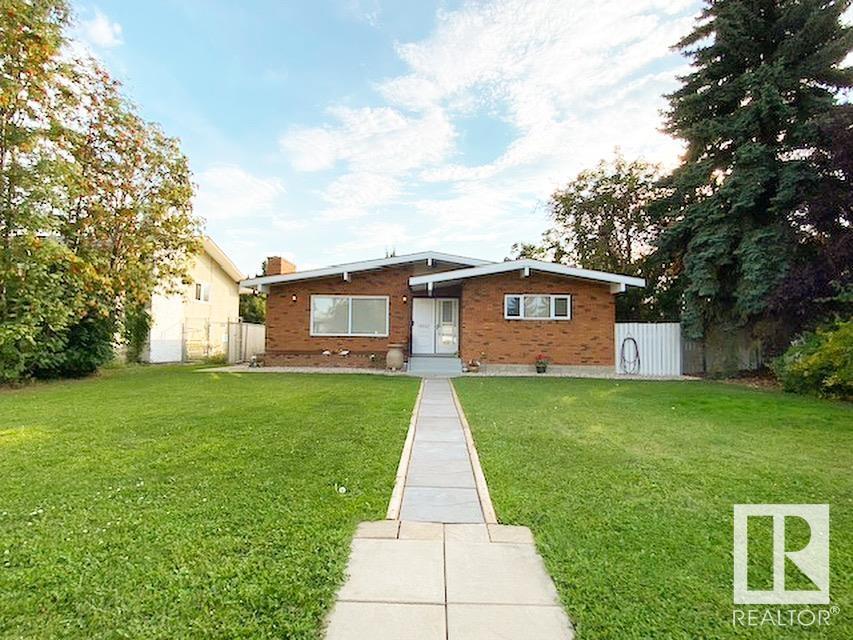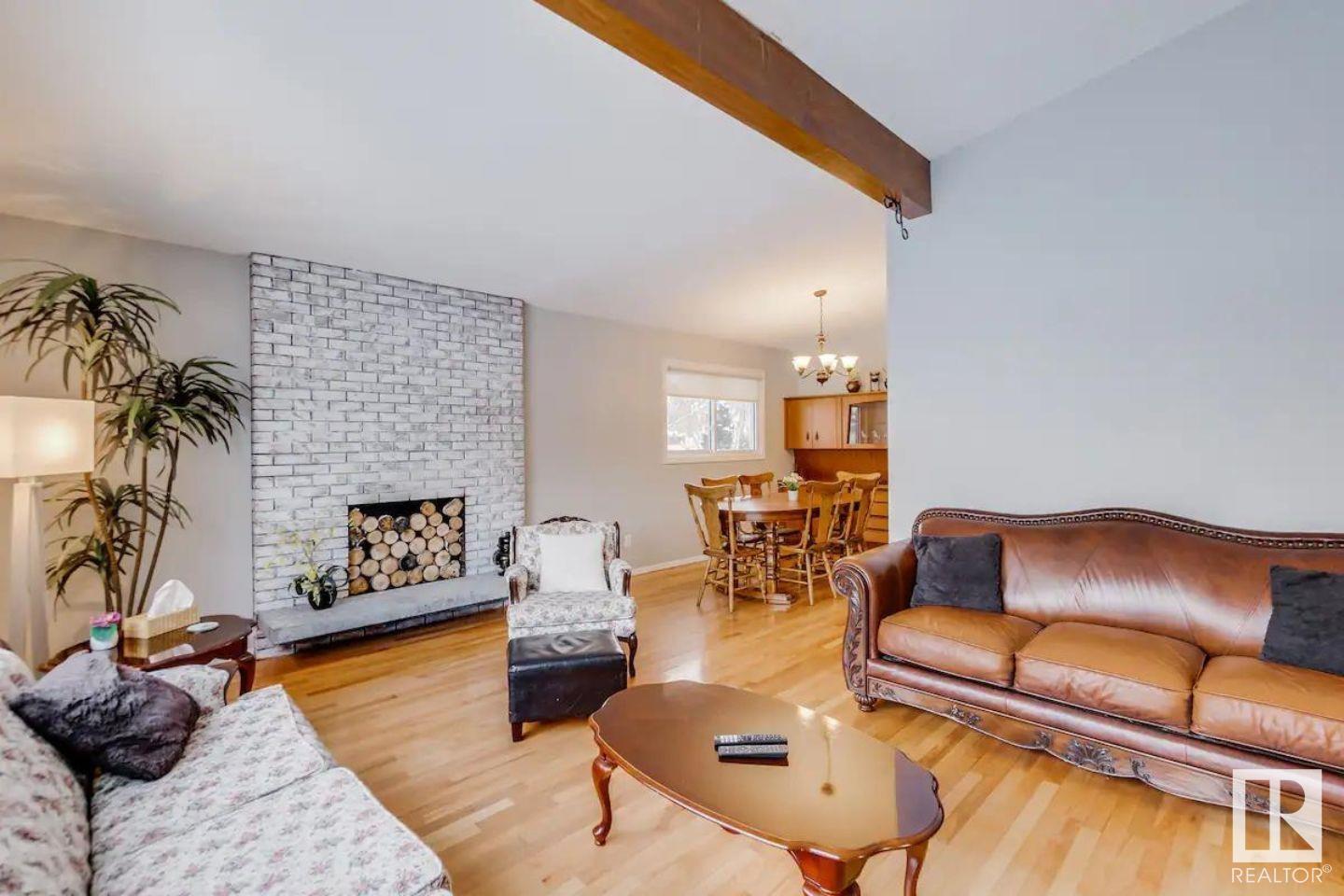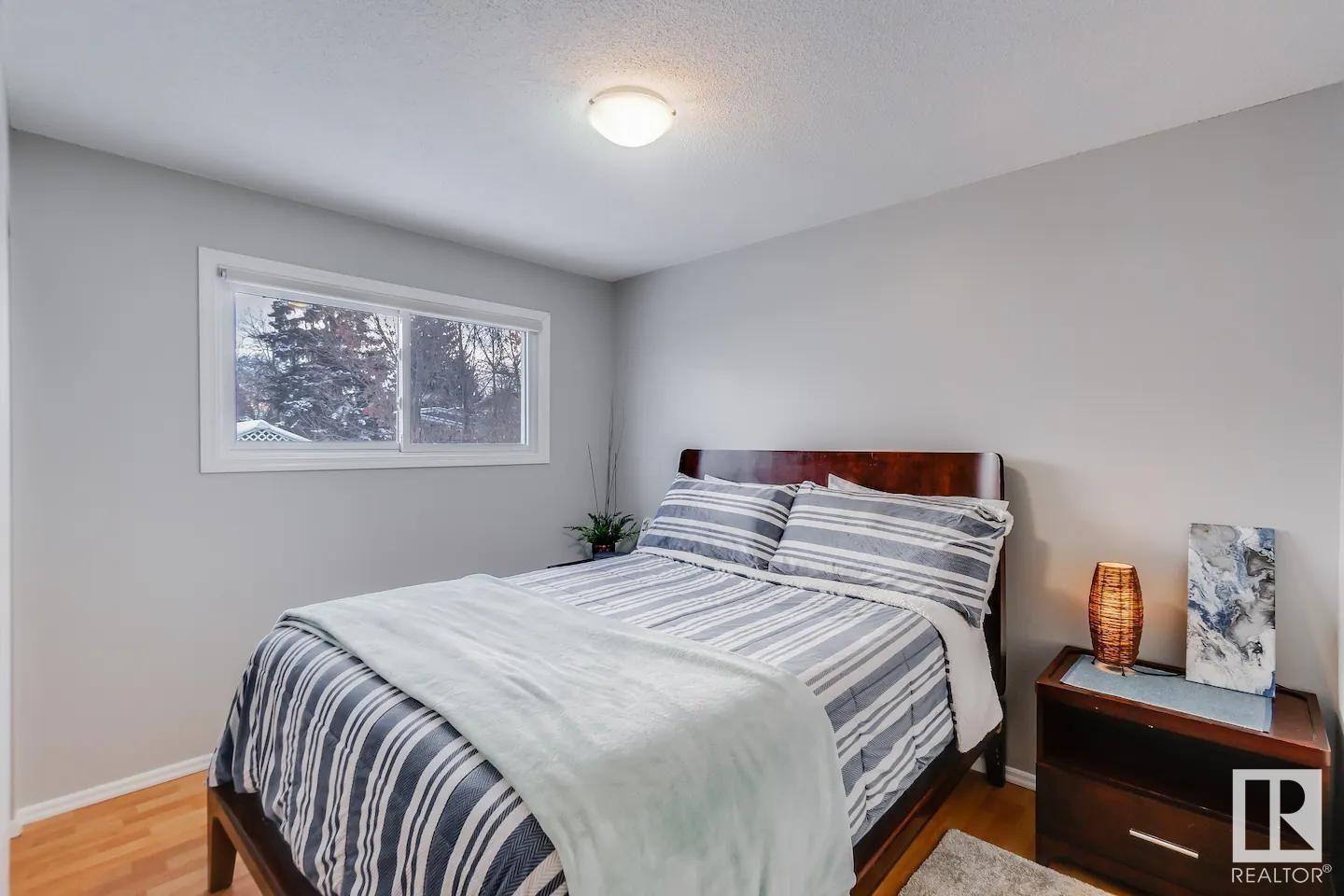5 Bedroom
3 Bathroom
1302.8637 sqft
Bungalow
Fireplace
Central Air Conditioning
Forced Air
$585,000
Finally, a bungalow with options! In the upscale/much sought after Brookside neighbourhood, this recently updated property features 5 legal bedrooms and 3 full bathrooms. Built to accommodate a basement suite with required windows, sound barrier insulation in place, AND equipped with a separate entrance. Great for a family or investment property. Some notable features include: new paint throughout, central AC, gas hooked up for BBQ on patio, fully insulated between floors, and more....The double detached garage is 90% insulated as well. It's all been done! With 3 bedrooms on the main floor including the primary bedroom and its 3 pc ensuite, separate full bathroom and a very welcoming dining and living area with cozy fireplace, this property is sure to please! As for location? Quiet, yet centrally located, close to schools, hospitals, WEM, south common mall, U of A, downtown and easy access to airport. Situated across rom a city park and bus stop and steps from hiking trails & skiing. Move in ready! (id:47041)
Property Details
|
MLS® Number
|
E4404910 |
|
Property Type
|
Single Family |
|
Neigbourhood
|
Brookside |
|
Amenities Near By
|
Playground, Public Transit, Schools, Shopping |
|
Features
|
Flat Site, Lane |
|
Structure
|
Porch |
Building
|
Bathroom Total
|
3 |
|
Bedrooms Total
|
5 |
|
Appliances
|
Dishwasher, Dryer, Garage Door Opener, Microwave Range Hood Combo, Refrigerator, Storage Shed, Stove, Washer |
|
Architectural Style
|
Bungalow |
|
Basement Development
|
Finished |
|
Basement Type
|
Full (finished) |
|
Constructed Date
|
1971 |
|
Construction Style Attachment
|
Detached |
|
Cooling Type
|
Central Air Conditioning |
|
Fireplace Fuel
|
Wood |
|
Fireplace Present
|
Yes |
|
Fireplace Type
|
Unknown |
|
Heating Type
|
Forced Air |
|
Stories Total
|
1 |
|
Size Interior
|
1302.8637 Sqft |
|
Type
|
House |
Parking
Land
|
Acreage
|
No |
|
Fence Type
|
Fence |
|
Land Amenities
|
Playground, Public Transit, Schools, Shopping |
|
Size Irregular
|
613.85 |
|
Size Total
|
613.85 M2 |
|
Size Total Text
|
613.85 M2 |
Rooms
| Level |
Type |
Length |
Width |
Dimensions |
|
Basement |
Family Room |
7.06 m |
4.37 m |
7.06 m x 4.37 m |
|
Basement |
Bedroom 4 |
4.33 m |
3.18 m |
4.33 m x 3.18 m |
|
Basement |
Bedroom 5 |
3.35 m |
3.28 m |
3.35 m x 3.28 m |
|
Basement |
Laundry Room |
4.39 m |
3.09 m |
4.39 m x 3.09 m |
|
Main Level |
Living Room |
5.86 m |
3.93 m |
5.86 m x 3.93 m |
|
Main Level |
Dining Room |
2.59 m |
1.69 m |
2.59 m x 1.69 m |
|
Main Level |
Kitchen |
3.01 m |
2.82 m |
3.01 m x 2.82 m |
|
Main Level |
Den |
1.5 m |
1.11 m |
1.5 m x 1.11 m |
|
Main Level |
Primary Bedroom |
4.69 m |
3.31 m |
4.69 m x 3.31 m |
|
Main Level |
Bedroom 2 |
2.71 m |
3.33 m |
2.71 m x 3.33 m |
|
Main Level |
Bedroom 3 |
3.33 m |
2.42 m |
3.33 m x 2.42 m |





























