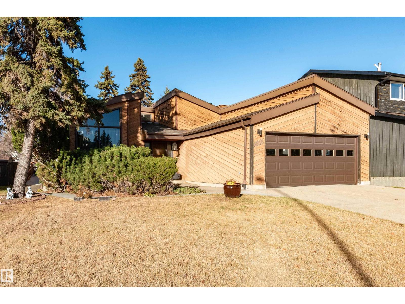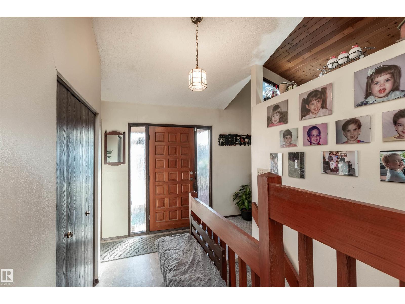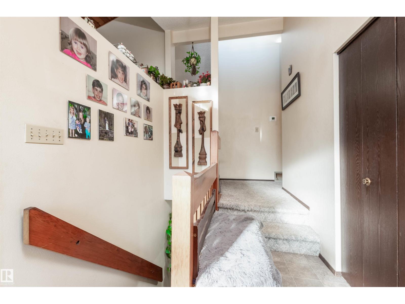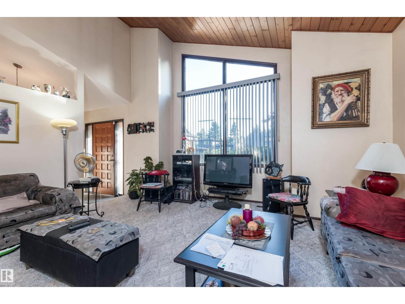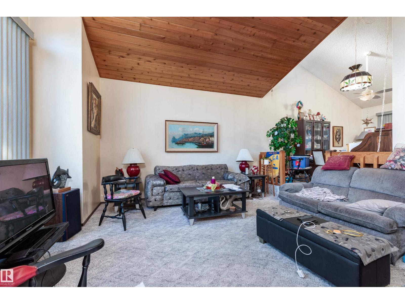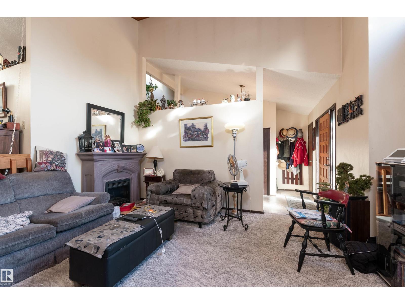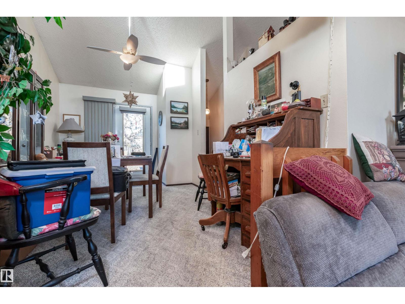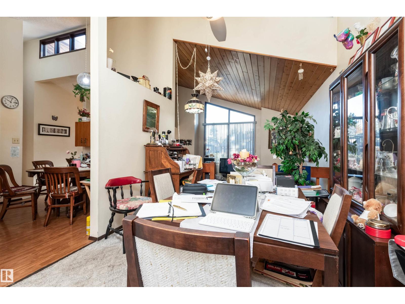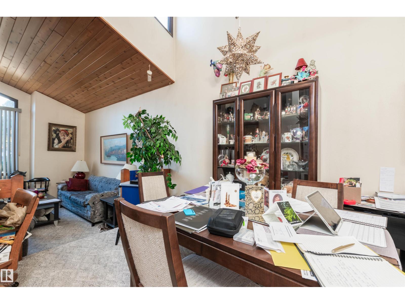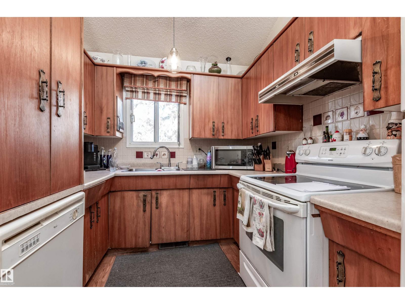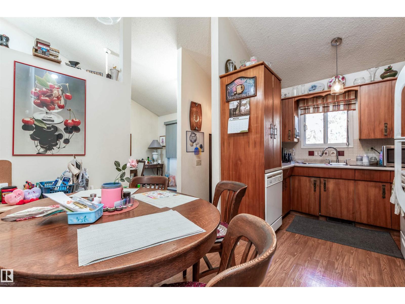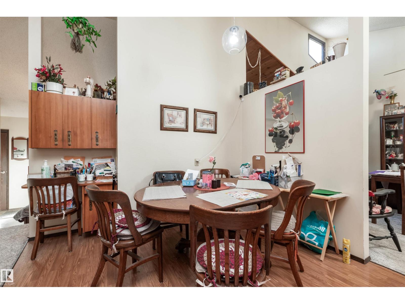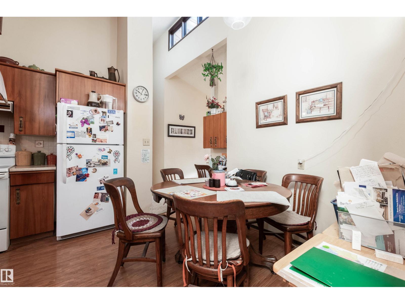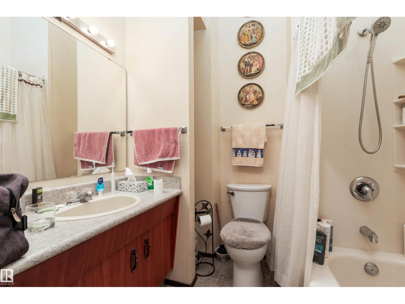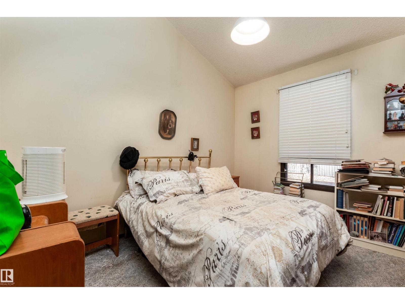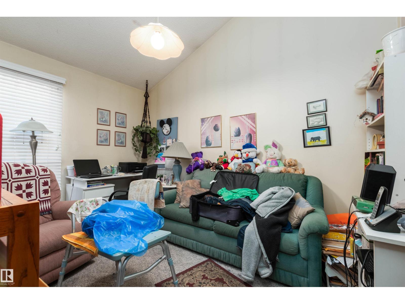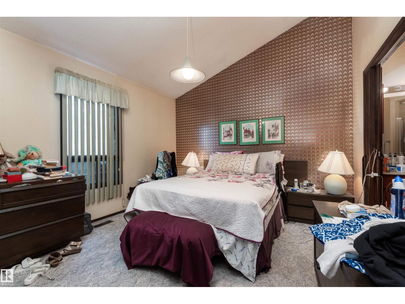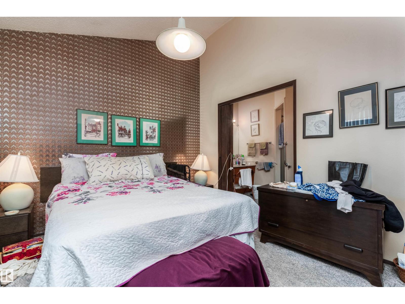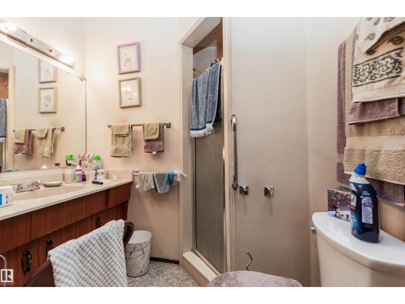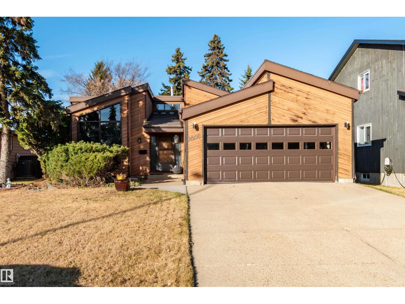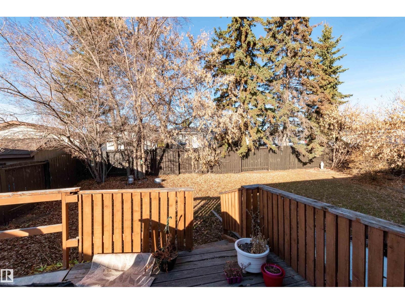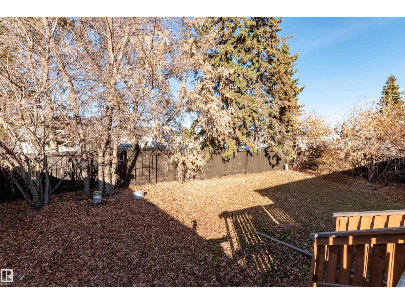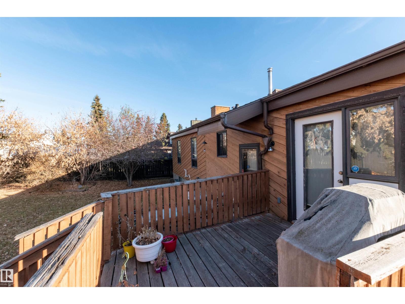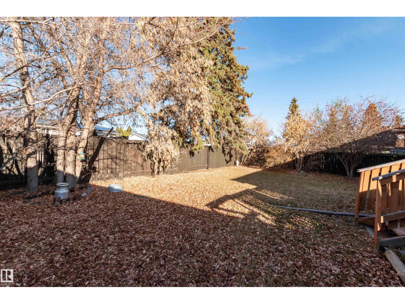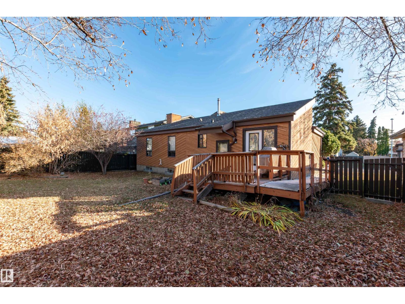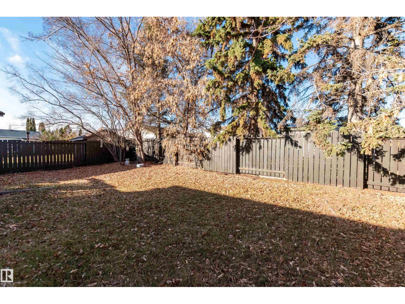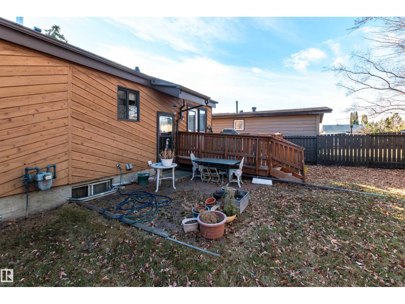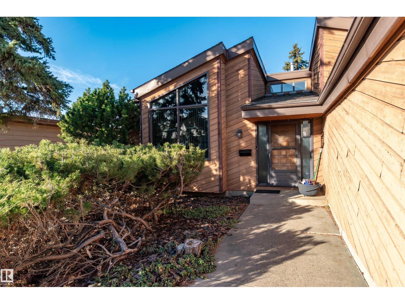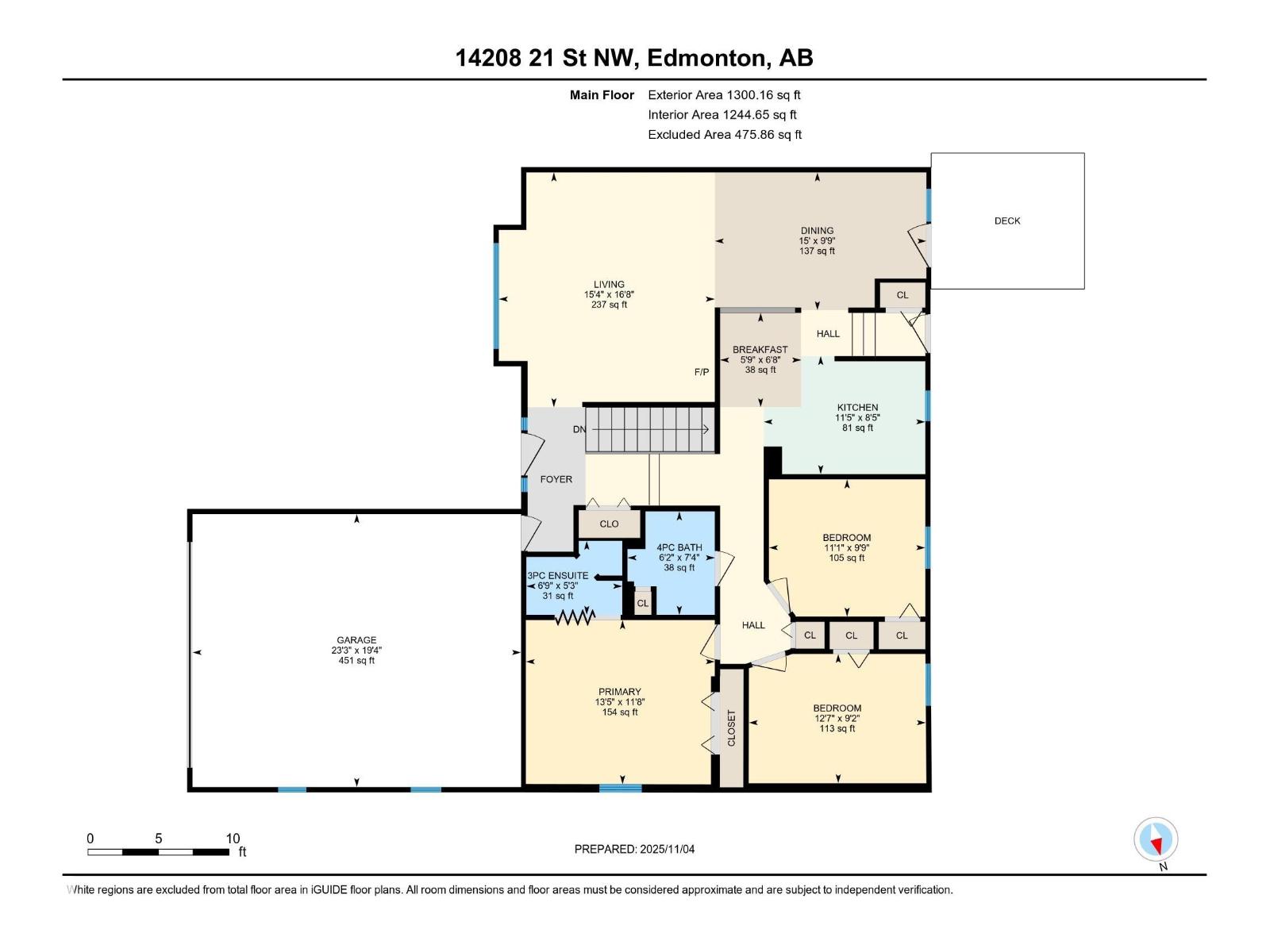3 Bedroom
2 Bathroom
1,300 ft2
Bungalow
Forced Air
$415,000
INVESTOR & FIRST-TIME BUYER ALERT! Excellent opportunity in Bannerman for those looking to invest, renovate, or move into a solid family home. This 3-bedroom bungalow offers a functional layout with a bright living room featuring wood ceilings and abundant natural light. The kitchen showcases original cabinets with room to update and add value. The primary bedroom includes a 3-piece ensuite, complemented by two additional bedrooms and a 4-piece main bath. The home sits on a large lot with both front and back yards, a spacious deck, and a double attached garage. Cedar exterior adds character and curb appeal. With a newer hot water tank, furnace and shingles already in place, this property provides a perfect balance of original charm and upgrade potential. Whether you choose to keep the vintage details or modernize throughout, this home is a smart buy in a great community close to schools, parks, and amenities. Don’t miss this chance to secure value and future growth potential. (id:47041)
Property Details
|
MLS® Number
|
E4464971 |
|
Property Type
|
Single Family |
|
Neigbourhood
|
Bannerman |
|
Amenities Near By
|
Playground, Public Transit, Schools, Shopping |
|
Structure
|
Deck |
Building
|
Bathroom Total
|
2 |
|
Bedrooms Total
|
3 |
|
Appliances
|
Dishwasher, Dryer, Garage Door Opener Remote(s), Garage Door Opener, Hood Fan, Microwave, Refrigerator, Stove, Washer, Window Coverings |
|
Architectural Style
|
Bungalow |
|
Basement Development
|
Unfinished |
|
Basement Type
|
Full (unfinished) |
|
Constructed Date
|
1978 |
|
Construction Style Attachment
|
Detached |
|
Heating Type
|
Forced Air |
|
Stories Total
|
1 |
|
Size Interior
|
1,300 Ft2 |
|
Type
|
House |
Parking
Land
|
Acreage
|
No |
|
Fence Type
|
Fence |
|
Land Amenities
|
Playground, Public Transit, Schools, Shopping |
|
Size Irregular
|
640.8 |
|
Size Total
|
640.8 M2 |
|
Size Total Text
|
640.8 M2 |
Rooms
| Level |
Type |
Length |
Width |
Dimensions |
|
Main Level |
Living Room |
5.07 m |
4.67 m |
5.07 m x 4.67 m |
|
Main Level |
Dining Room |
2.98 m |
4.57 m |
2.98 m x 4.57 m |
|
Main Level |
Kitchen |
2.55 m |
3.49 m |
2.55 m x 3.49 m |
|
Main Level |
Primary Bedroom |
3.55 m |
4.08 m |
3.55 m x 4.08 m |
|
Main Level |
Bedroom 2 |
2.79 m |
3.83 m |
2.79 m x 3.83 m |
|
Main Level |
Bedroom 3 |
2.97 m |
3.38 m |
2.97 m x 3.38 m |
|
Main Level |
Breakfast |
2.04 m |
1.75 m |
2.04 m x 1.75 m |
https://www.realtor.ca/real-estate/29077498/14208-21-st-nw-edmonton-bannerman
