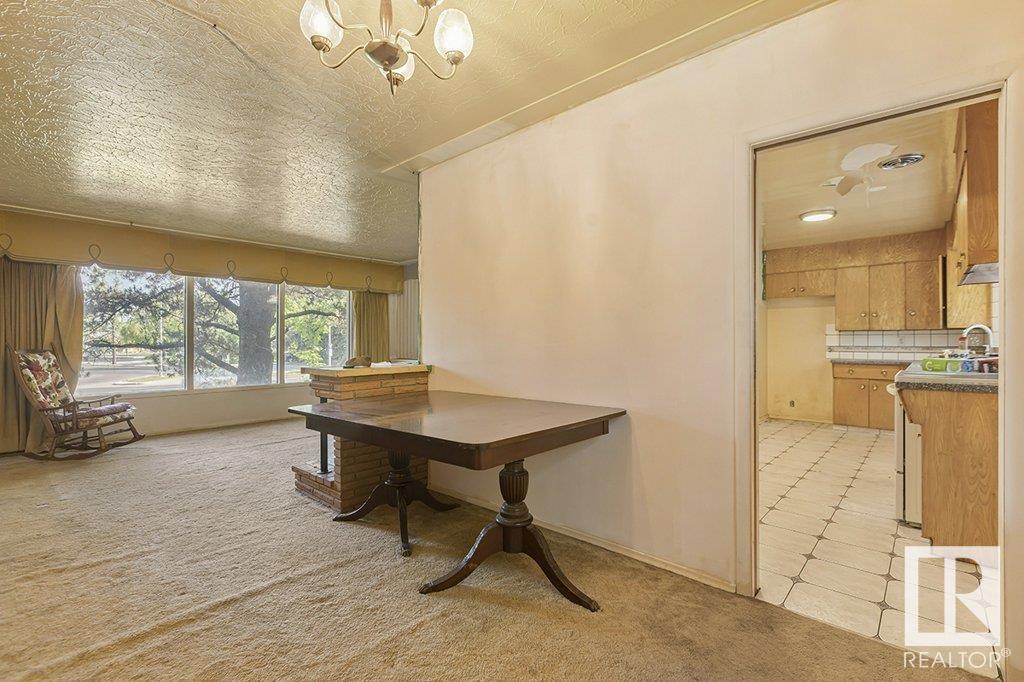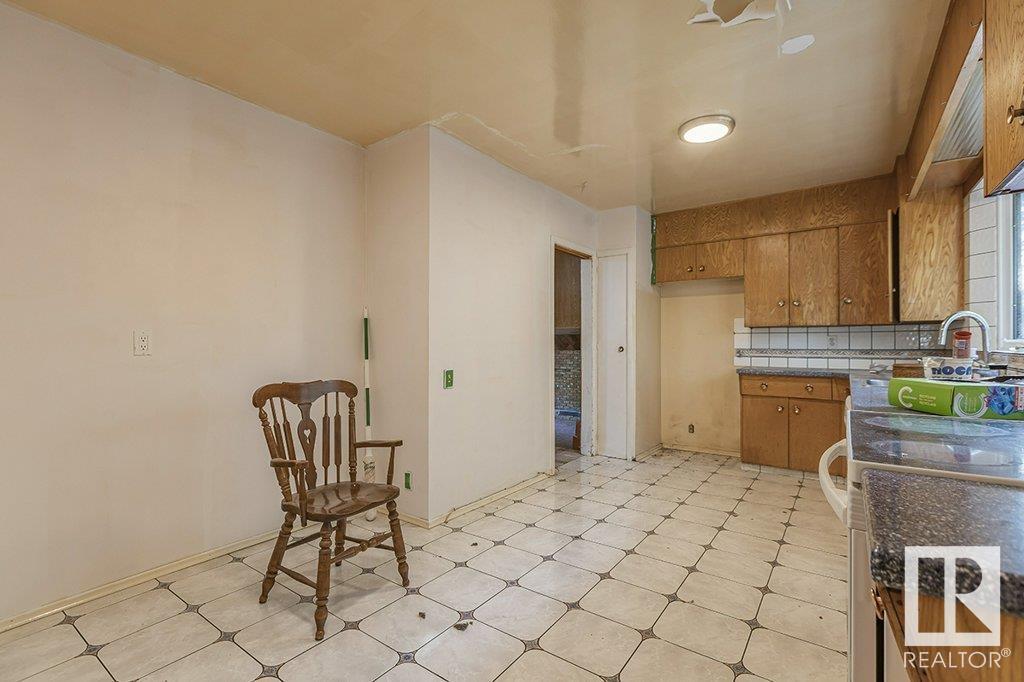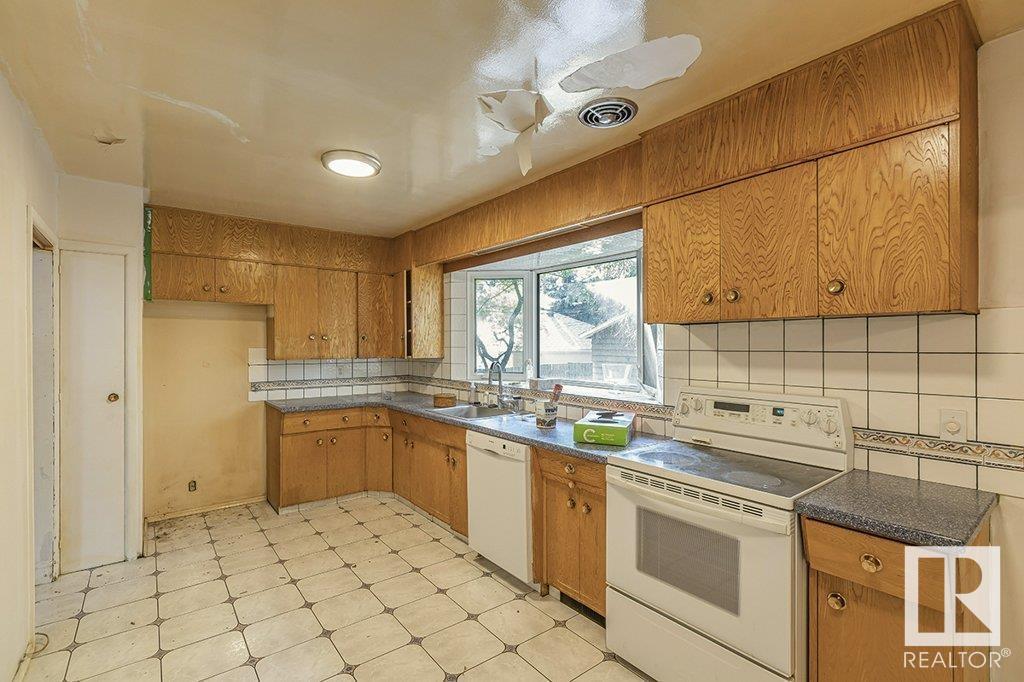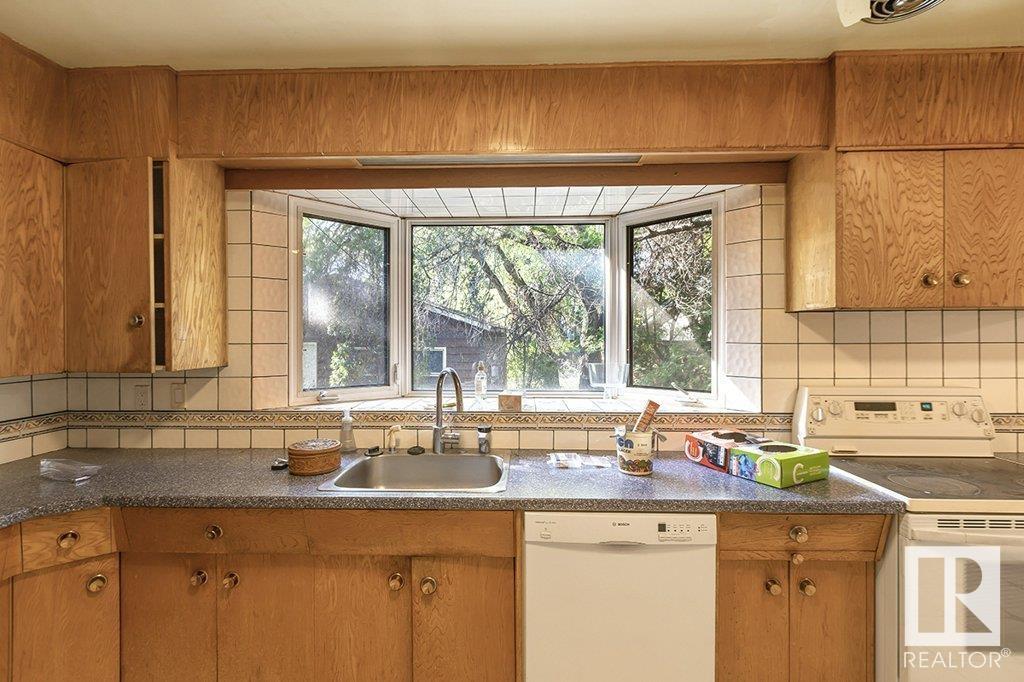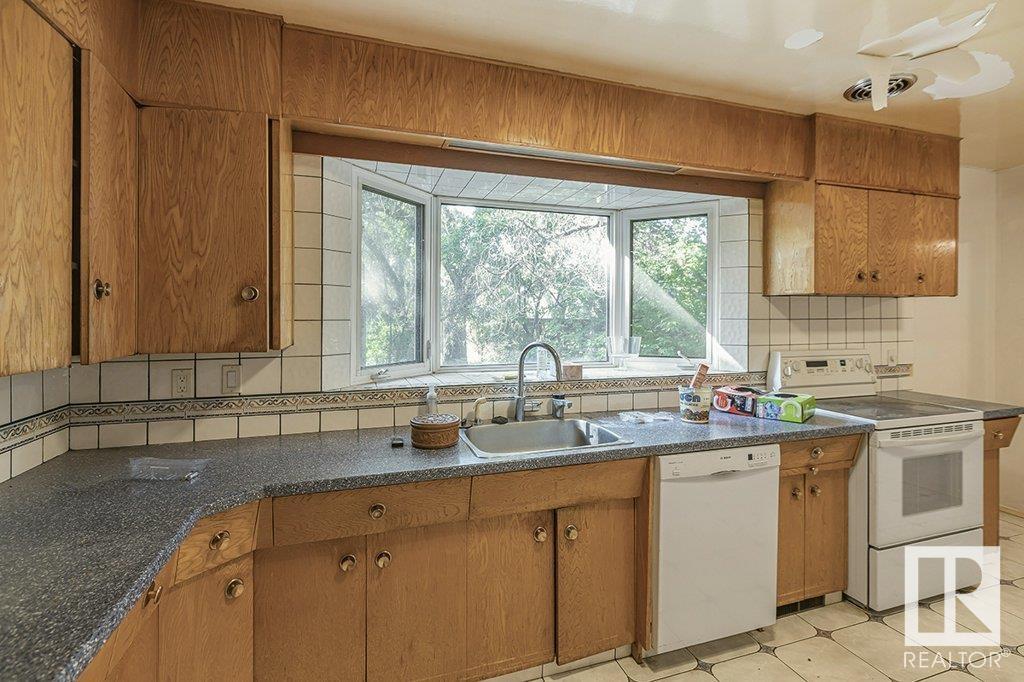3 Bedroom
2 Bathroom
2,084 ft2
Fireplace
Forced Air
$540,000
Incredible opportunity in prestigious Parkview! Situated on a secondary street across the traffic circle up the road from Buena Vista Park, on a massive 843 Square meter lot, this spacious over 2000 square foot 4-level split offers amazing potential for redevelopment or a stunning rehab. Inside, you'll find beautiful cedar herringbone feature wall and a charming wood-burning fireplace with a brick surround. The home features three bedrooms upstairs with a 4-piece bath, plus a 2-piece bath on the lower level. Some updated windows, 5 year old HWT, and an older but high-efficiency furnace have already been added. The massive pie-shaped lot offers rare space and flexibility in an amazing location—steps to the river valley, minutes to downtown, and surrounded by upscale homes. A rare find with endless potential! (id:47041)
Property Details
|
MLS® Number
|
E4441640 |
|
Property Type
|
Single Family |
|
Neigbourhood
|
Parkview |
|
Amenities Near By
|
Playground, Schools |
|
Features
|
See Remarks, Flat Site, Subdividable Lot, Lane, Level |
|
Parking Space Total
|
2 |
Building
|
Bathroom Total
|
2 |
|
Bedrooms Total
|
3 |
|
Amenities
|
Vinyl Windows |
|
Basement Development
|
Partially Finished |
|
Basement Type
|
Full (partially Finished) |
|
Constructed Date
|
1958 |
|
Construction Style Attachment
|
Detached |
|
Fireplace Fuel
|
Gas |
|
Fireplace Present
|
Yes |
|
Fireplace Type
|
Unknown |
|
Half Bath Total
|
1 |
|
Heating Type
|
Forced Air |
|
Size Interior
|
2,084 Ft2 |
|
Type
|
House |
Parking
Land
|
Acreage
|
No |
|
Land Amenities
|
Playground, Schools |
|
Size Irregular
|
843.2 |
|
Size Total
|
843.2 M2 |
|
Size Total Text
|
843.2 M2 |
Rooms
| Level |
Type |
Length |
Width |
Dimensions |
|
Lower Level |
Family Room |
6.5 m |
3.68 m |
6.5 m x 3.68 m |
|
Main Level |
Living Room |
4.03 m |
5.31 m |
4.03 m x 5.31 m |
|
Main Level |
Dining Room |
3.43 m |
2.82 m |
3.43 m x 2.82 m |
|
Main Level |
Kitchen |
3.22 m |
5.44 m |
3.22 m x 5.44 m |
|
Upper Level |
Primary Bedroom |
4.52 m |
4.19 m |
4.52 m x 4.19 m |
|
Upper Level |
Bedroom 2 |
3.42 m |
3.76 m |
3.42 m x 3.76 m |
|
Upper Level |
Bedroom 3 |
3.75 m |
4.19 m |
3.75 m x 4.19 m |
https://www.realtor.ca/real-estate/28450057/14214-87-av-nw-edmonton-parkview










