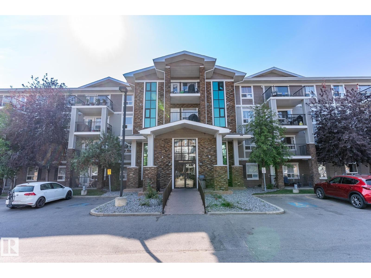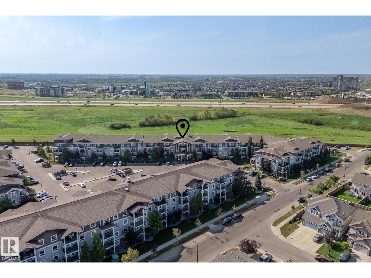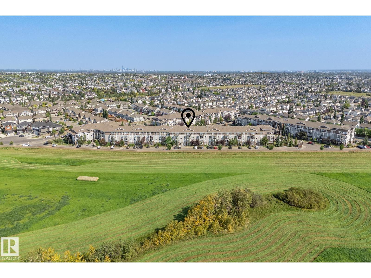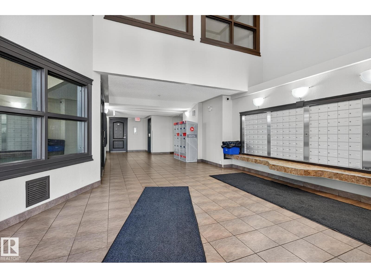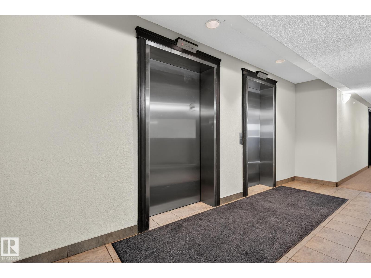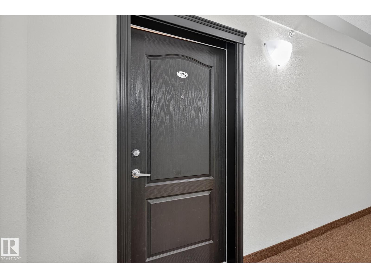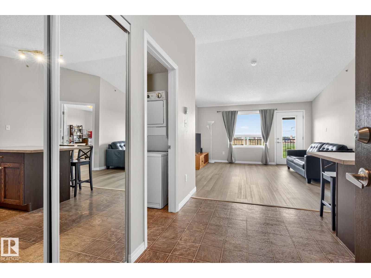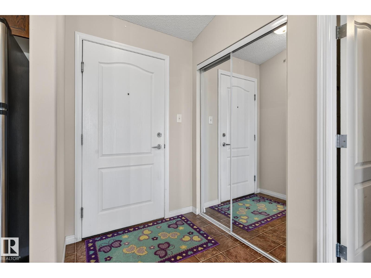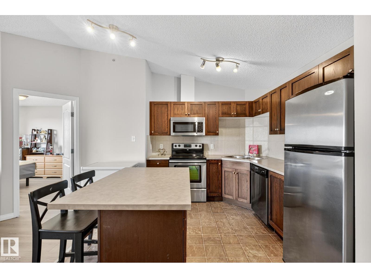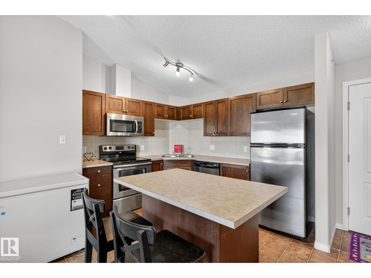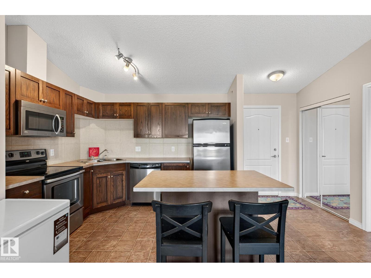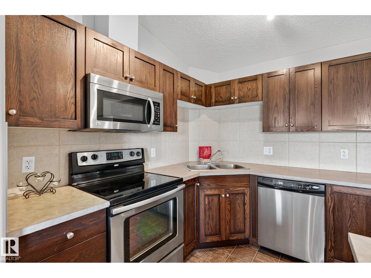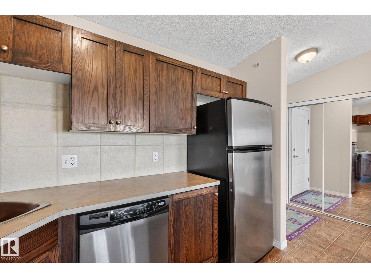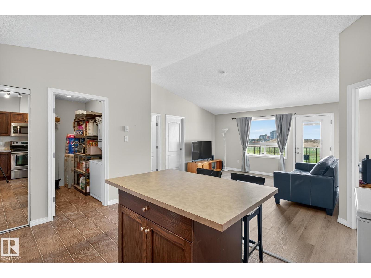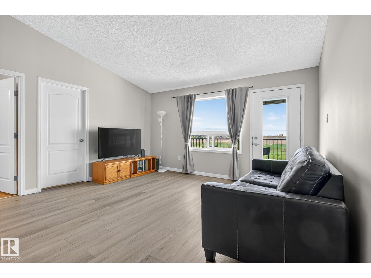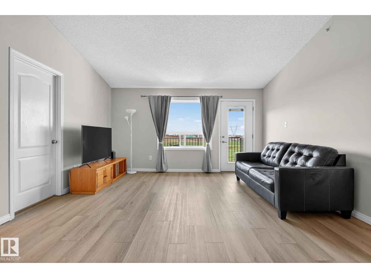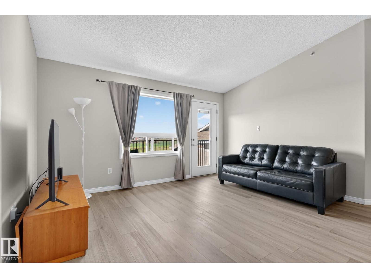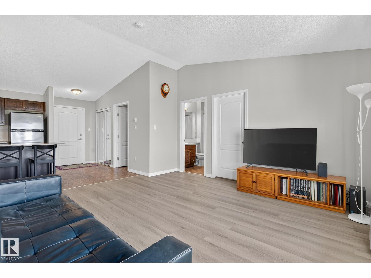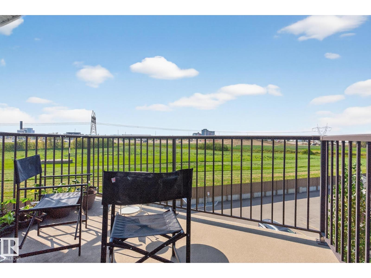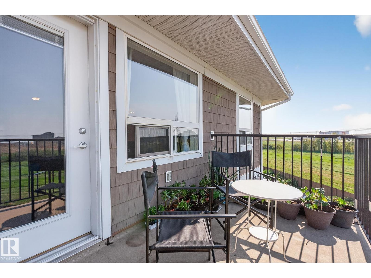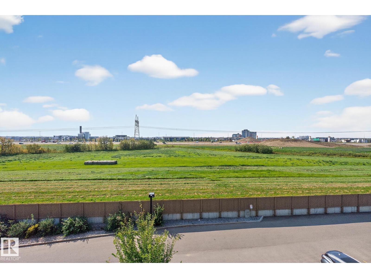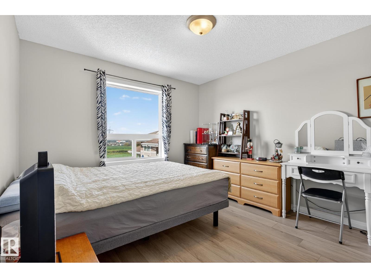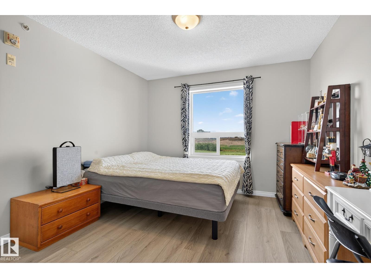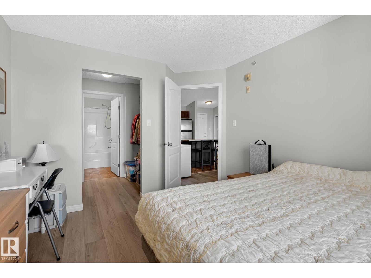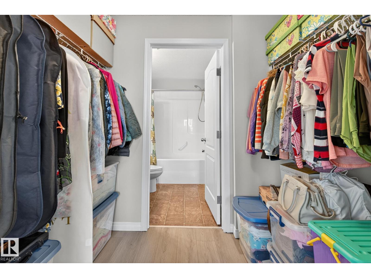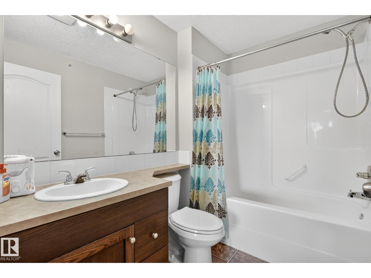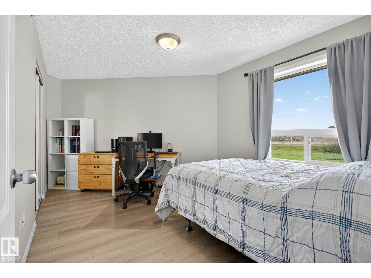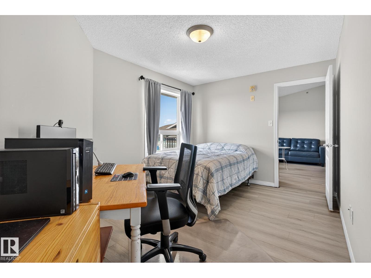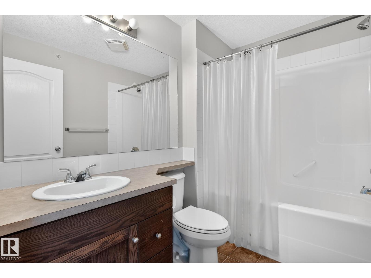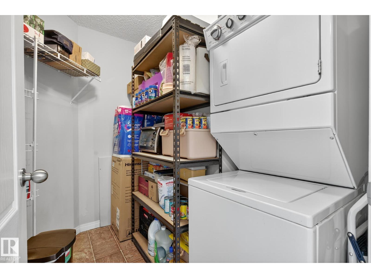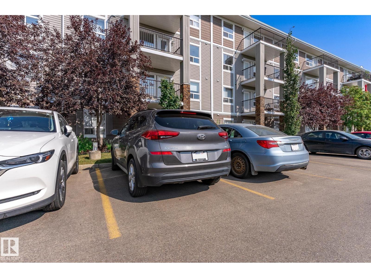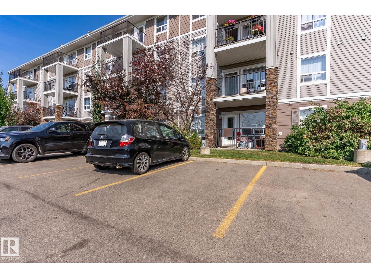#1422 9363 Simpson Dr Nw Edmonton, Alberta T6R 0N2
$189,900Maintenance, Exterior Maintenance, Heat, Insurance, Landscaping, Other, See Remarks, Water
$612 Monthly
Maintenance, Exterior Maintenance, Heat, Insurance, Landscaping, Other, See Remarks, Water
$612 MonthlyWelcome to this top-floor condo in the heart of Terwillegar! Located in Terwillegar Terrace, this building offers great amenities including a guest suite and exercise room. Inside, you’ll find an open-concept layout with a spacious kitchen featuring stainless steel appliances, a center island, tile backsplash, and cappuccino-stained cabinets. The bright living room boasts vaulted ceilings and opens to a balcony with southwest views. The primary bedroom includes a large closet and 4-piece ensuite. A second bedroom, another 4-piece bathroom, and convenient in-suite laundry with storage complete the home. This unit comes with 2 titled parking stalls (#231 & #245) and is just minutes from schools, transit, shopping, and more. Priced to sell! (id:47041)
Property Details
| MLS® Number | E4460062 |
| Property Type | Single Family |
| Neigbourhood | South Terwillegar |
| Amenities Near By | Airport, Golf Course, Playground, Public Transit, Schools, Shopping |
| Features | Park/reserve |
| Structure | Deck |
Building
| Bathroom Total | 2 |
| Bedrooms Total | 2 |
| Appliances | Dishwasher, Dryer, Microwave Range Hood Combo, Refrigerator, Stove, Washer, Window Coverings |
| Basement Type | None |
| Ceiling Type | Vaulted |
| Constructed Date | 2008 |
| Heating Type | In Floor Heating |
| Size Interior | 865 Ft2 |
| Type | Apartment |
Parking
| Stall |
Land
| Acreage | No |
| Land Amenities | Airport, Golf Course, Playground, Public Transit, Schools, Shopping |
| Size Irregular | 97.94 |
| Size Total | 97.94 M2 |
| Size Total Text | 97.94 M2 |
Rooms
| Level | Type | Length | Width | Dimensions |
|---|---|---|---|---|
| Main Level | Living Room | 5.18 m | 4.62 m | 5.18 m x 4.62 m |
| Main Level | Dining Room | Measurements not available | ||
| Main Level | Kitchen | Measurements not available | ||
| Main Level | Primary Bedroom | 3.23 m | 3.78 m | 3.23 m x 3.78 m |
| Main Level | Bedroom 2 | 5.01 m | 2.98 m | 5.01 m x 2.98 m |
https://www.realtor.ca/real-estate/28929166/1422-9363-simpson-dr-nw-edmonton-south-terwillegar
