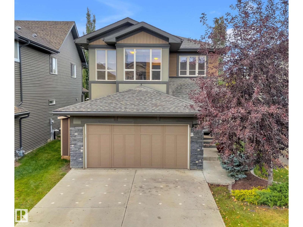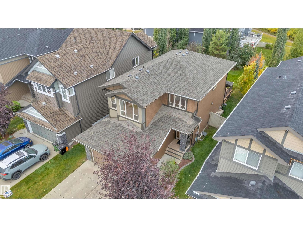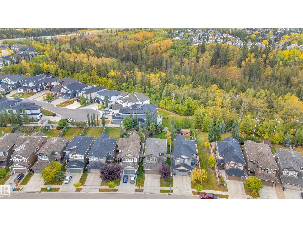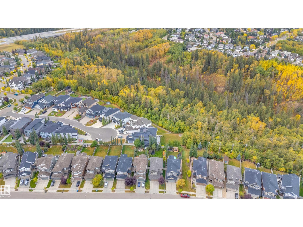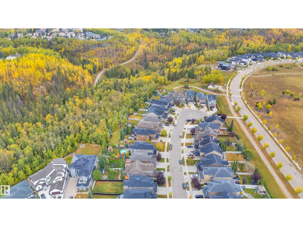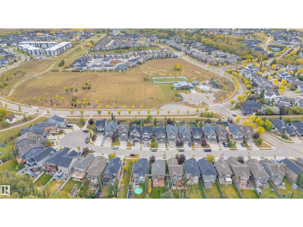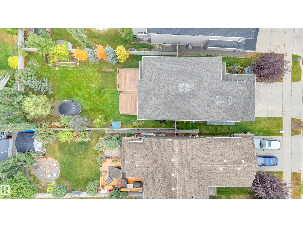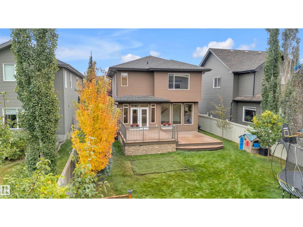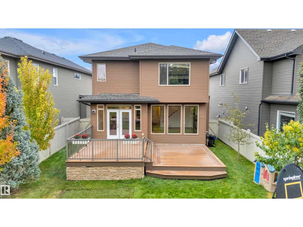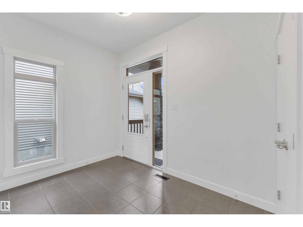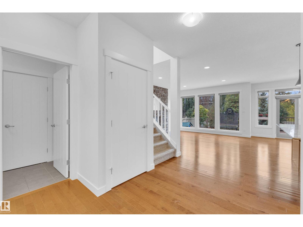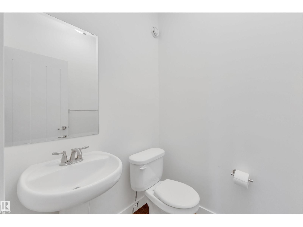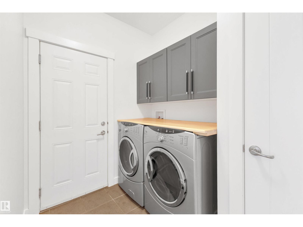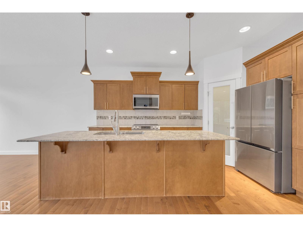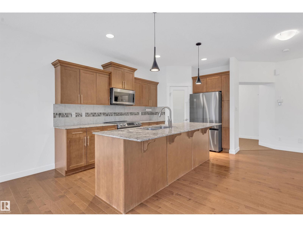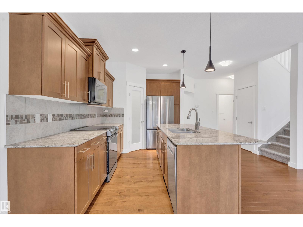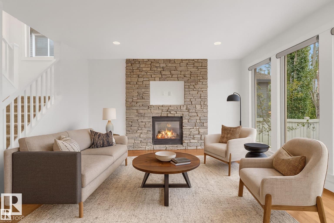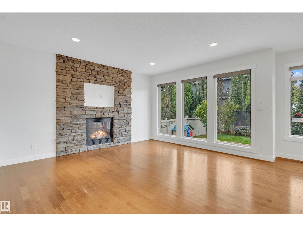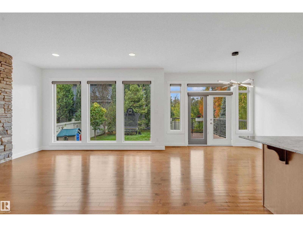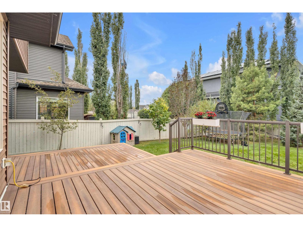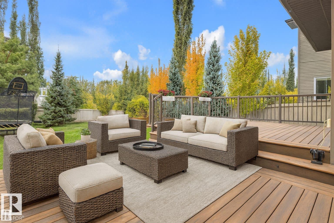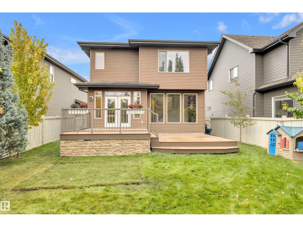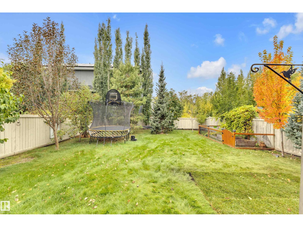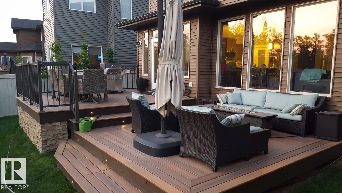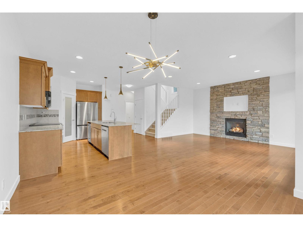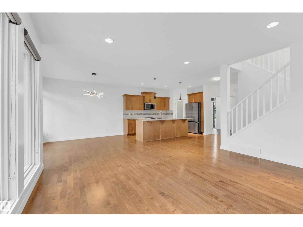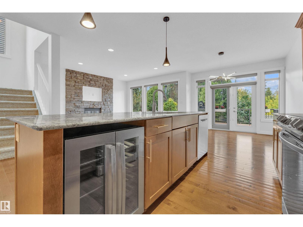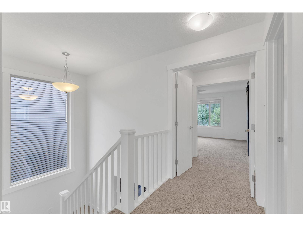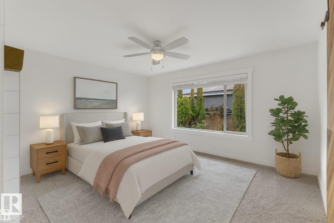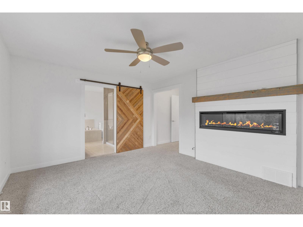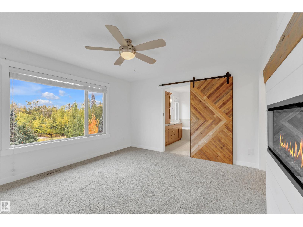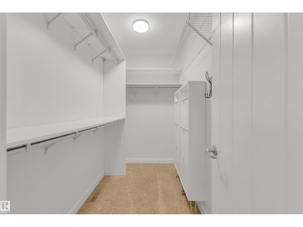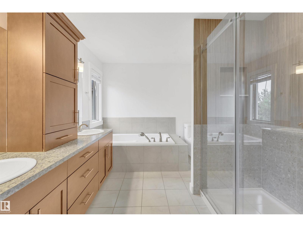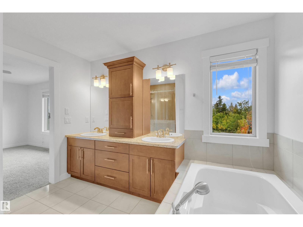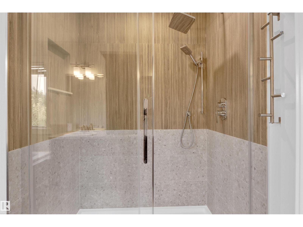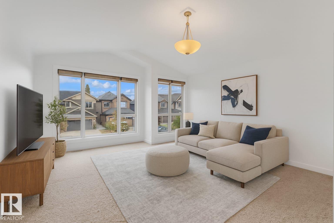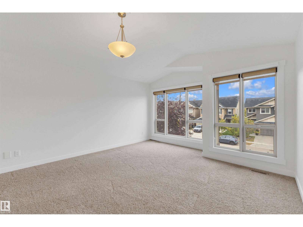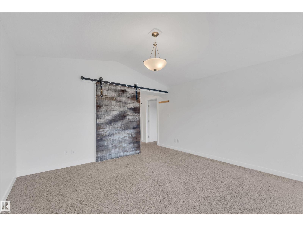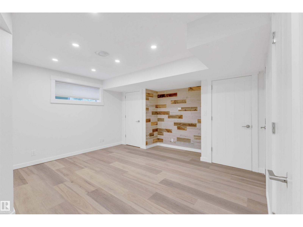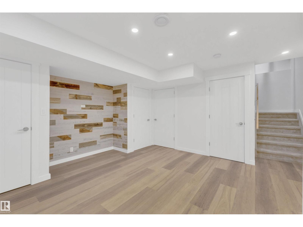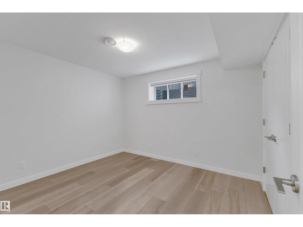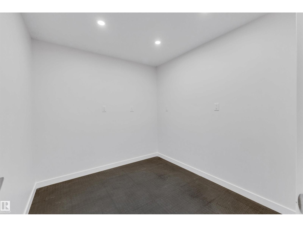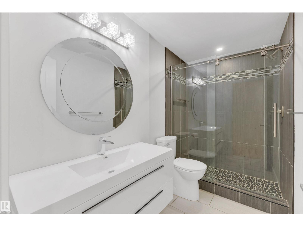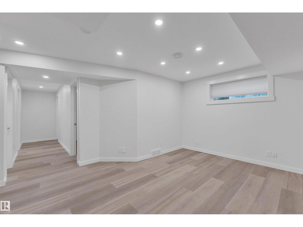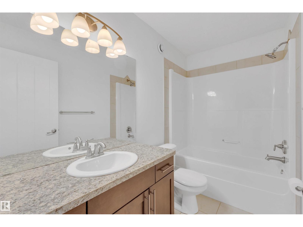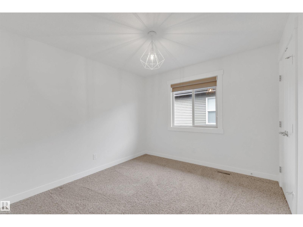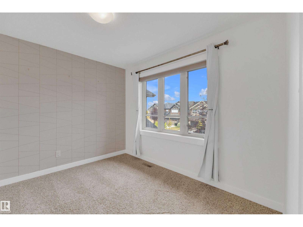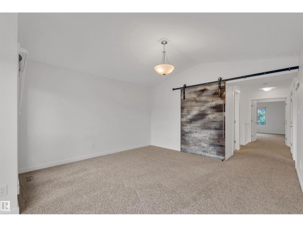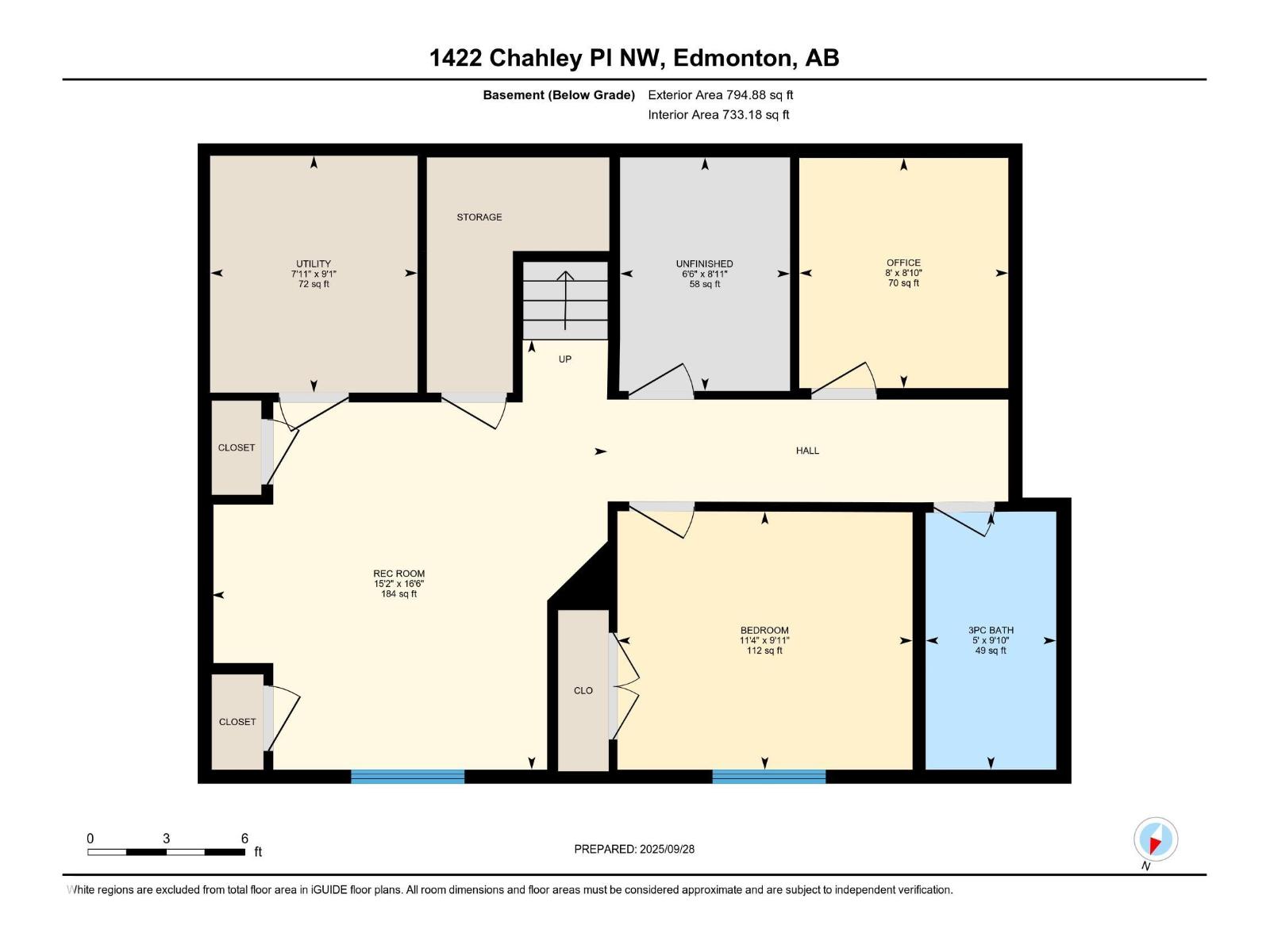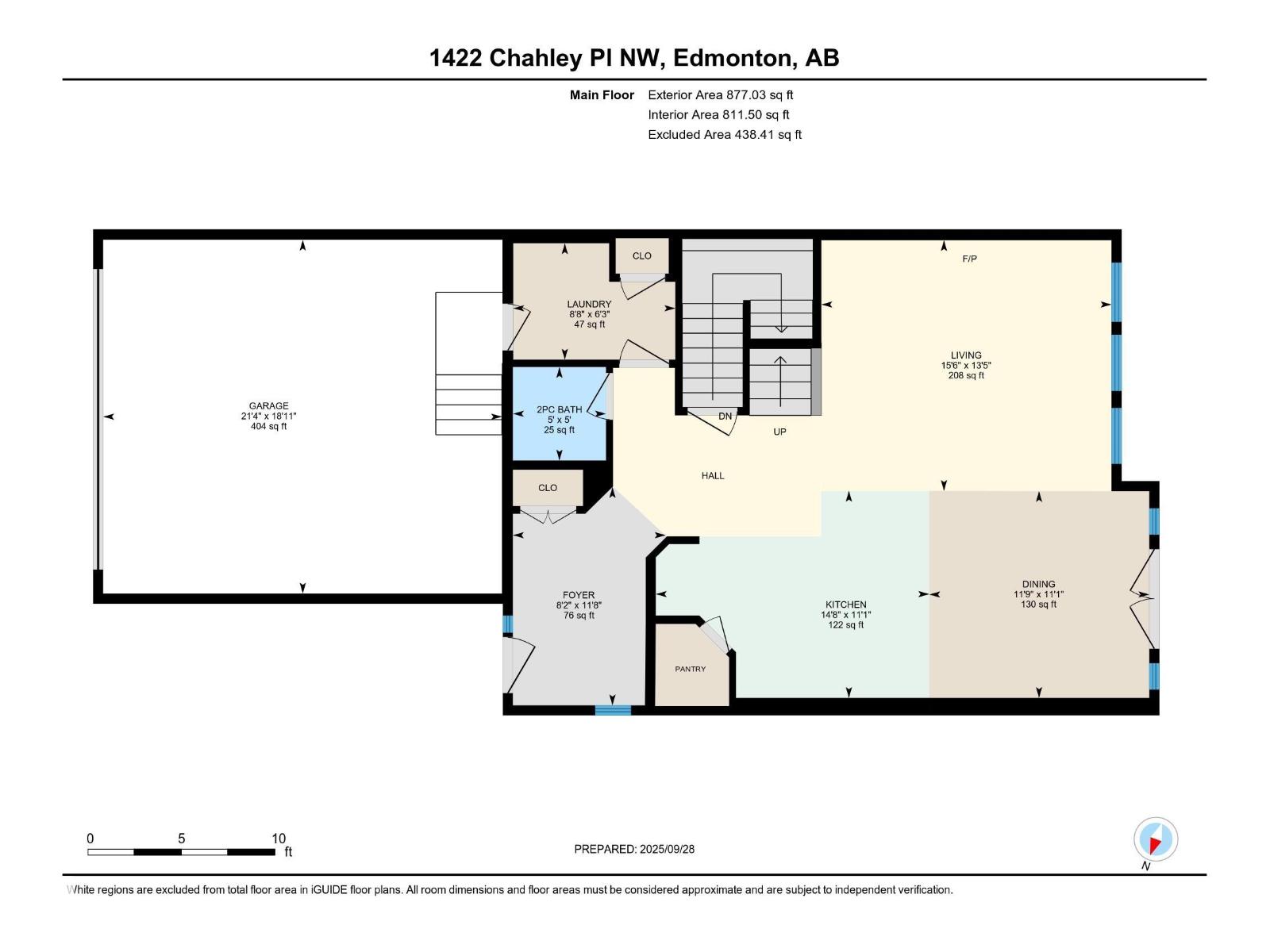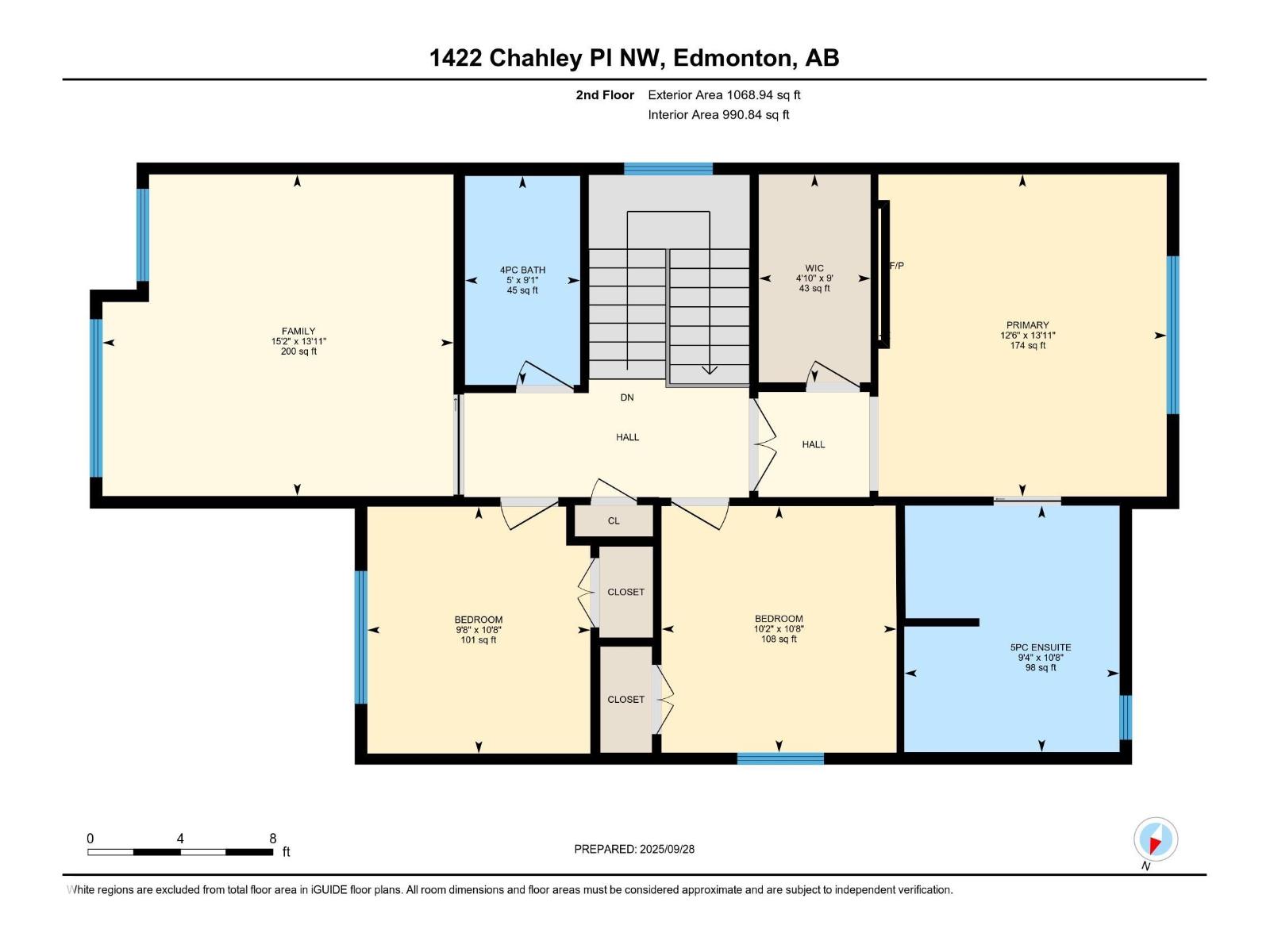4 Bedroom
4 Bathroom
1,946 ft2
Fireplace
Forced Air
$700,000
Welcome to Cameron Heights—one of Edmonton’s most desirable ravine communities. This well-maintained two-storey home partially backs onto Wedgewood Ravine and features a west-facing, landscaped yard with a composite two-tiered deck—ideal for enjoying quiet evenings and natural views. The interior of the home offers a fresh coat of professional paint, newer modern appliances, an updated primary shower, and a thoughtful layout with hardwood floors, oversized windows, and a bright, open-concept main floor. Upstairs features three bedrooms, a five-piece ensuite, walk-in closet, and a spacious bonus room. The fully finished basement adds a fourth bedroom, full bath, a cozy den ideal for an exercise space or office, and plenty of storage. Additional features include A/C and a heated double garage with a Reznor heater. Located steps from scenic trails, local amenities—including Malina’s Coffee Shop—and with quick access to schools and the Anthony Henday, this home offers both comfort and connection to nature. (id:47041)
Property Details
|
MLS® Number
|
E4460542 |
|
Property Type
|
Single Family |
|
Neigbourhood
|
Cameron Heights (Edmonton) |
|
Structure
|
Deck |
Building
|
Bathroom Total
|
4 |
|
Bedrooms Total
|
4 |
|
Appliances
|
Dishwasher, Dryer, Microwave Range Hood Combo, Refrigerator, Stove, Central Vacuum, Washer, Wine Fridge |
|
Basement Development
|
Finished |
|
Basement Type
|
Full (finished) |
|
Constructed Date
|
2011 |
|
Construction Style Attachment
|
Detached |
|
Fireplace Fuel
|
Gas |
|
Fireplace Present
|
Yes |
|
Fireplace Type
|
Unknown |
|
Half Bath Total
|
1 |
|
Heating Type
|
Forced Air |
|
Stories Total
|
2 |
|
Size Interior
|
1,946 Ft2 |
|
Type
|
House |
Parking
|
Attached Garage
|
|
|
Heated Garage
|
|
Land
|
Acreage
|
No |
|
Fence Type
|
Fence |
Rooms
| Level |
Type |
Length |
Width |
Dimensions |
|
Basement |
Bedroom 4 |
|
|
9'11 x 11'4 |
|
Main Level |
Living Room |
|
|
13'5 x 15'6ft |
|
Main Level |
Dining Room |
|
|
11'1 x 11'9 |
|
Main Level |
Kitchen |
|
|
11'1 x 14'8 |
|
Upper Level |
Primary Bedroom |
|
|
13'11 x 12'6 |
|
Upper Level |
Bedroom 2 |
|
|
10'8 x 10'2 |
|
Upper Level |
Bedroom 3 |
|
|
10'8 x 9'8 |
|
Upper Level |
Bonus Room |
|
|
13'11 x 15'2 |
https://www.realtor.ca/real-estate/28944716/1422-chahley-pl-nw-nw-edmonton-cameron-heights-edmonton
