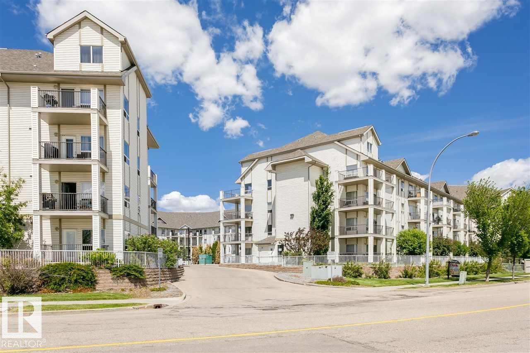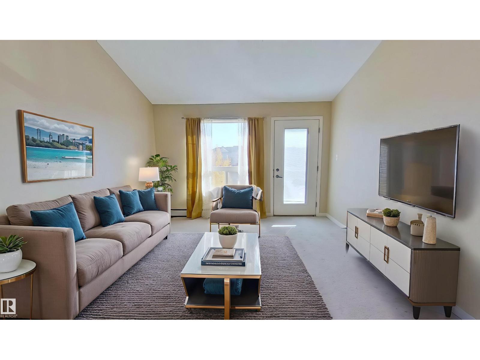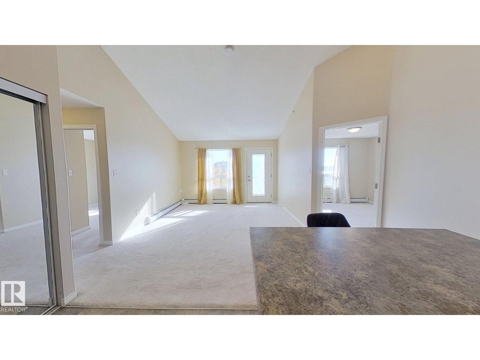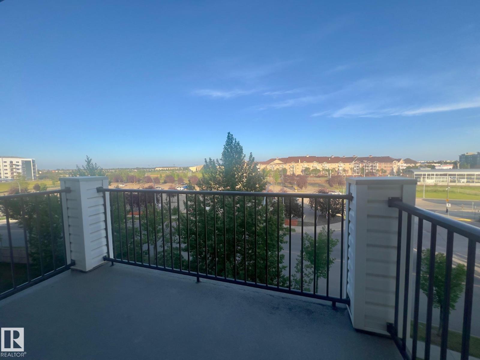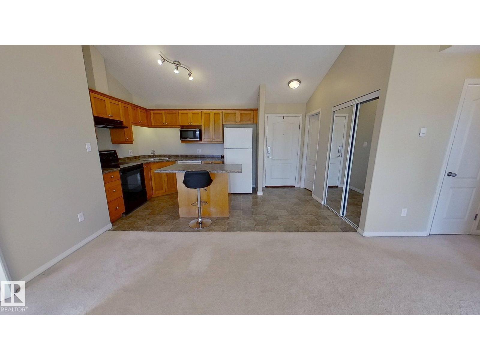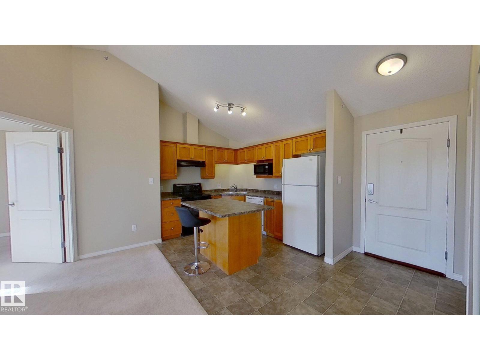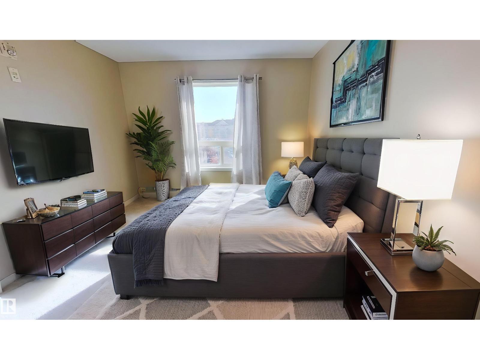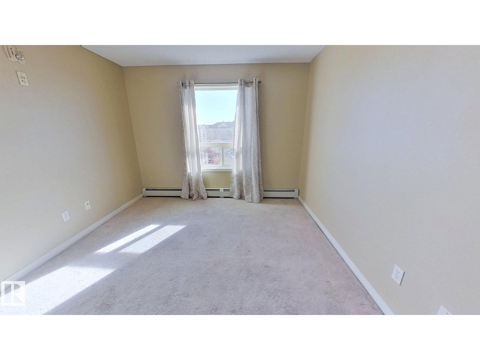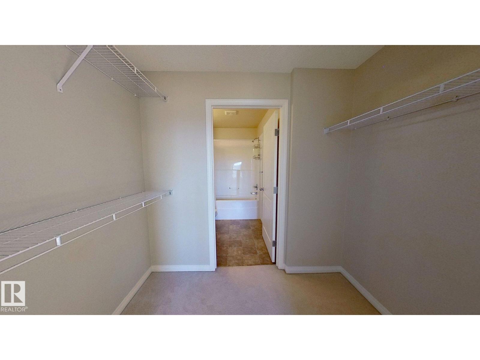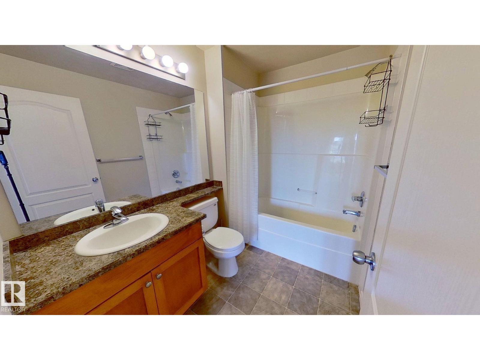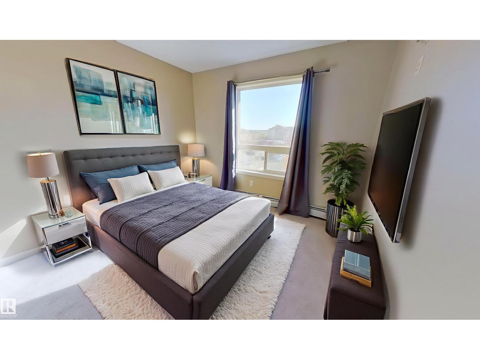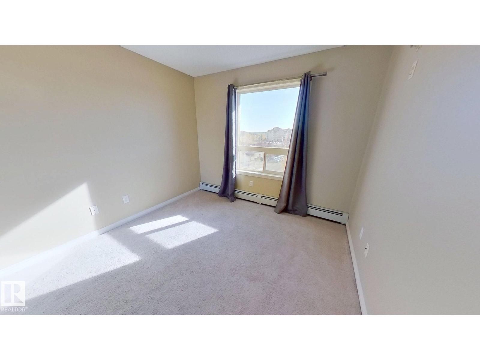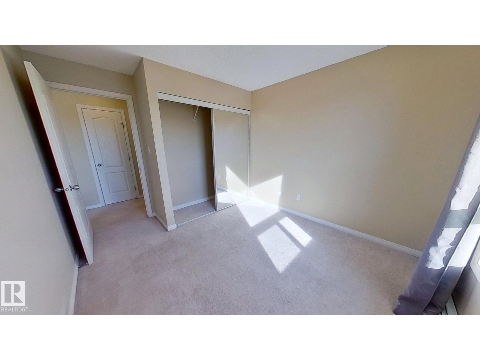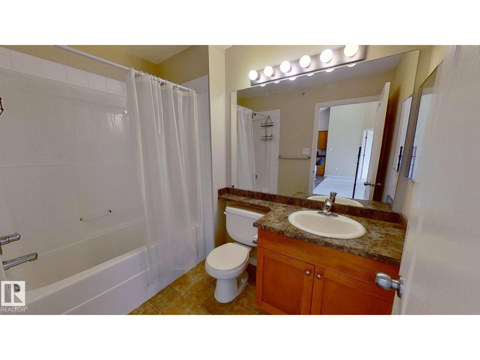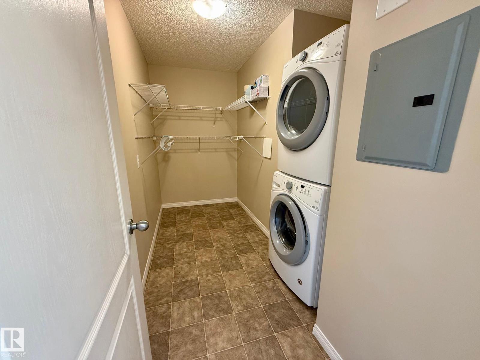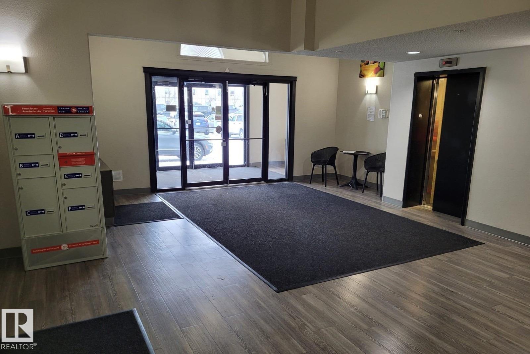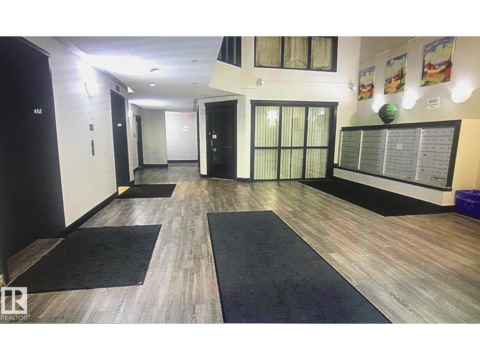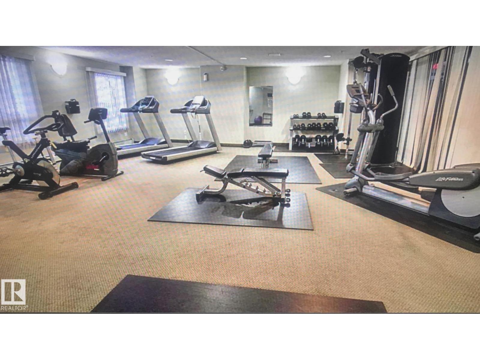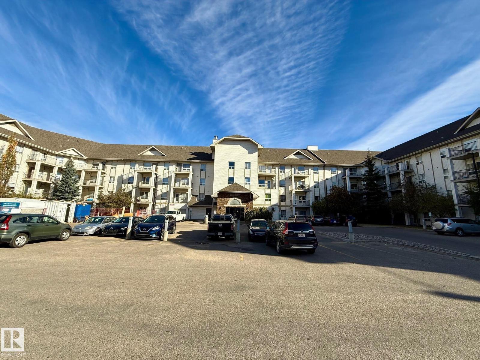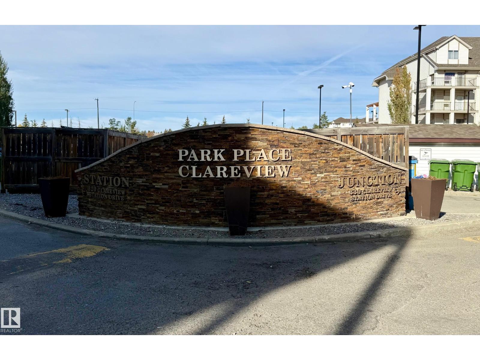#1423 330 Clareview Station Dr Nw Edmonton, Alberta T5Y 0E6
$213,000Maintenance, Exterior Maintenance, Heat, Landscaping, Security, Water
$442.09 Monthly
Maintenance, Exterior Maintenance, Heat, Landscaping, Security, Water
$442.09 MonthlyAre you a first-time home buyer, savvy investor, family, or downsizer seeking a beautifully maintained, move-in ready home? Your search ends with this stunning 2 bed, 2 full bath TOP-FLOOR condo in Clareview/Manning! Set in a secure, well-managed complex, this bright, spacious unit features beautiful vaulted ceilings, plenty of natural light & TWO energized stalls in a prime, well-lit location near the building. Enjoy a fully equipped kitchen with a island seating, generous closets, & a living room that opens to a brand new balcony (paid for & being installed). The updated in-suite laundry room also functions as a walk-in pantry/storage space. Residents enjoy a private gym & bookable party room. Excellent location with quick access to Manning Dr, Anthony Henday & Yellowhead, plus steps to the LRT, groceries, gyms, schools, parks, theaters, library & hospital. Immediate possession available - this home is truly move-in ready! Condo fees are $442, which includes maintenance, water, & heating costs. (id:47041)
Property Details
| MLS® Number | E4462535 |
| Property Type | Single Family |
| Neigbourhood | Clareview Town Centre |
| Amenities Near By | Playground, Public Transit, Schools, Shopping |
| Community Features | Public Swimming Pool |
| Features | Treed, Flat Site, No Animal Home, No Smoking Home |
| Structure | Deck, Patio(s) |
Building
| Bathroom Total | 2 |
| Bedrooms Total | 2 |
| Appliances | Dishwasher, Dryer, Freezer, Hood Fan, Intercom, Microwave, Refrigerator, Stove, Washer, Window Coverings |
| Basement Type | None |
| Ceiling Type | Vaulted |
| Constructed Date | 2007 |
| Fire Protection | Smoke Detectors, Sprinkler System-fire |
| Heating Type | Baseboard Heaters |
| Size Interior | 835 Ft2 |
| Type | Apartment |
Parking
| Stall |
Land
| Acreage | No |
| Fence Type | Fence |
| Land Amenities | Playground, Public Transit, Schools, Shopping |
| Size Irregular | 94.61 |
| Size Total | 94.61 M2 |
| Size Total Text | 94.61 M2 |
Rooms
| Level | Type | Length | Width | Dimensions |
|---|---|---|---|---|
| Main Level | Living Room | Measurements not available | ||
| Main Level | Dining Room | Measurements not available | ||
| Main Level | Kitchen | Measurements not available | ||
| Main Level | Primary Bedroom | Measurements not available | ||
| Main Level | Bedroom 2 | Measurements not available |
