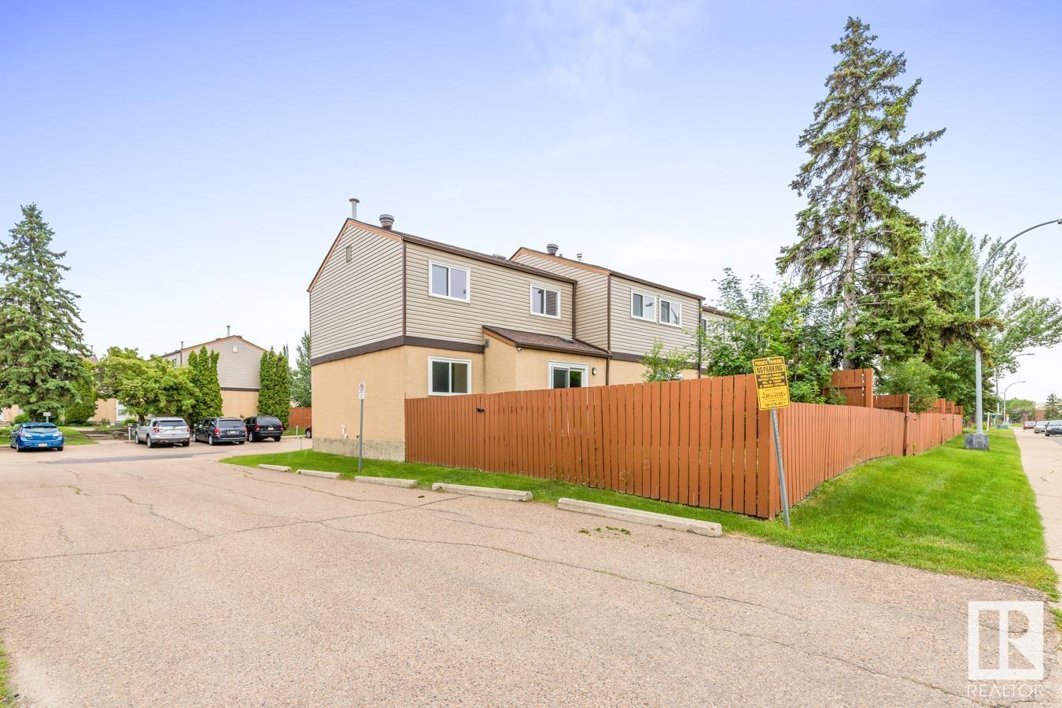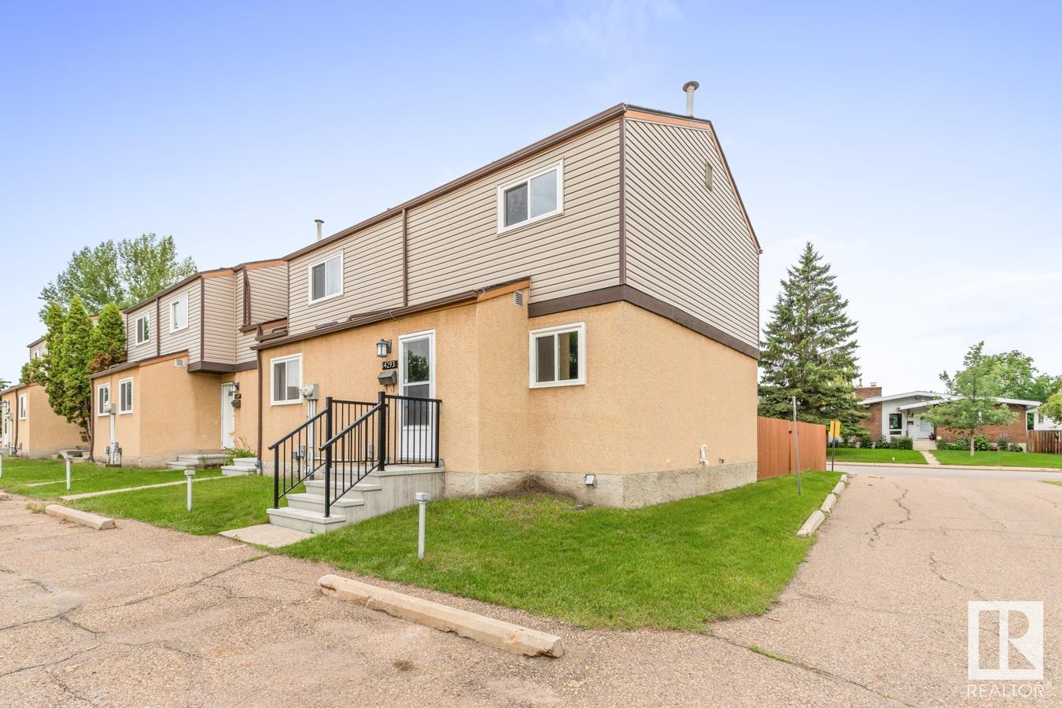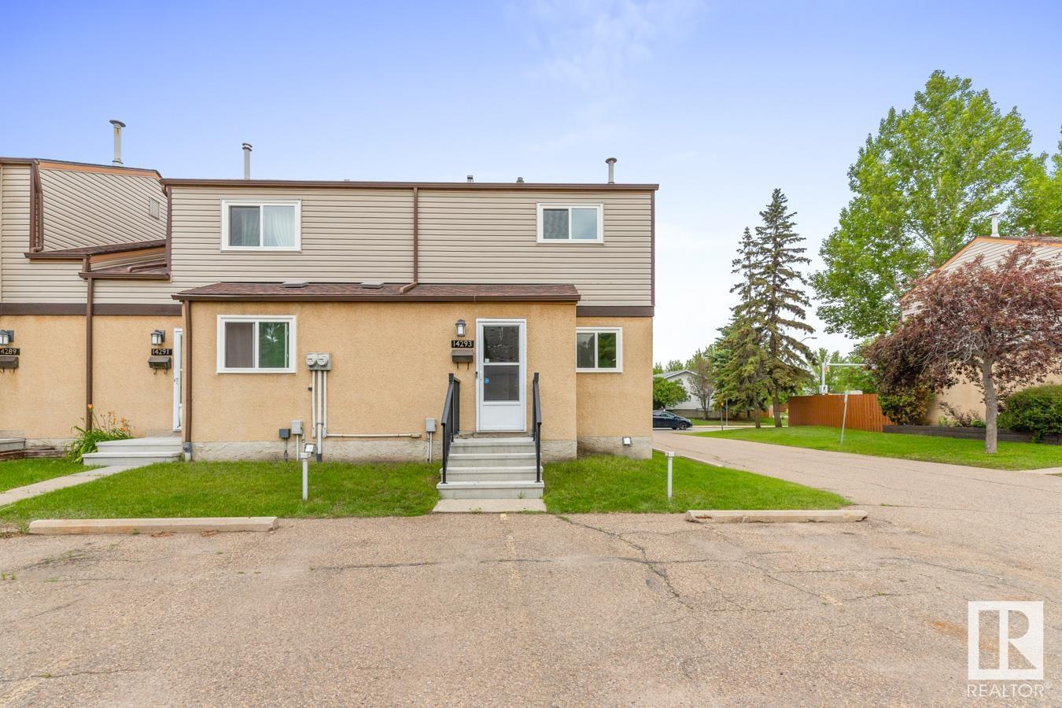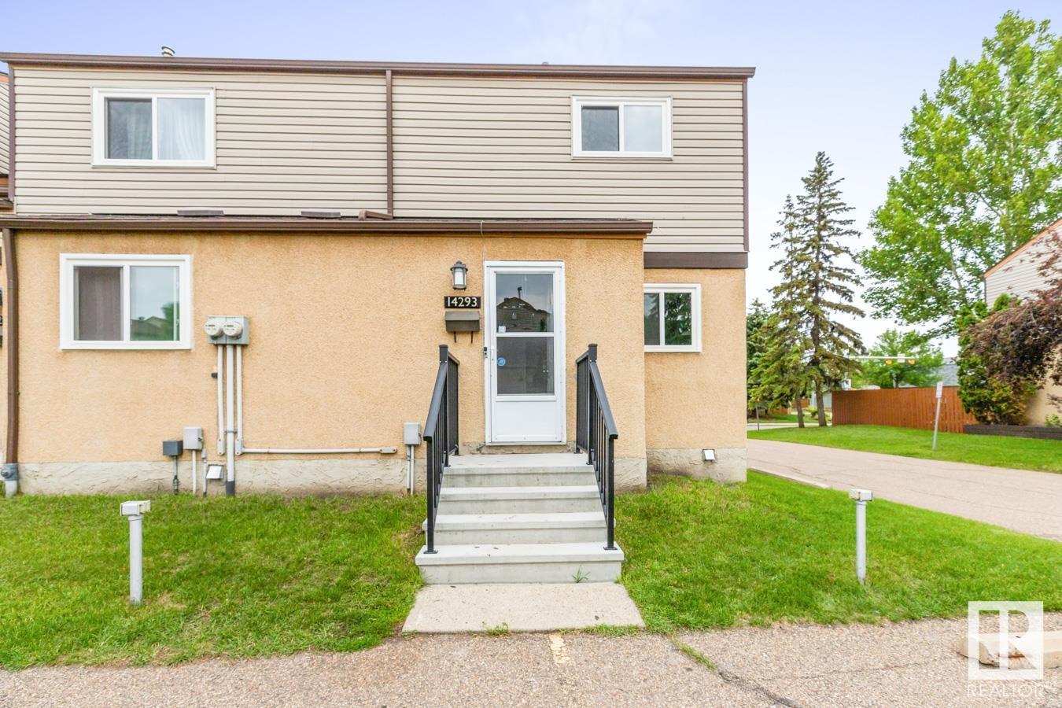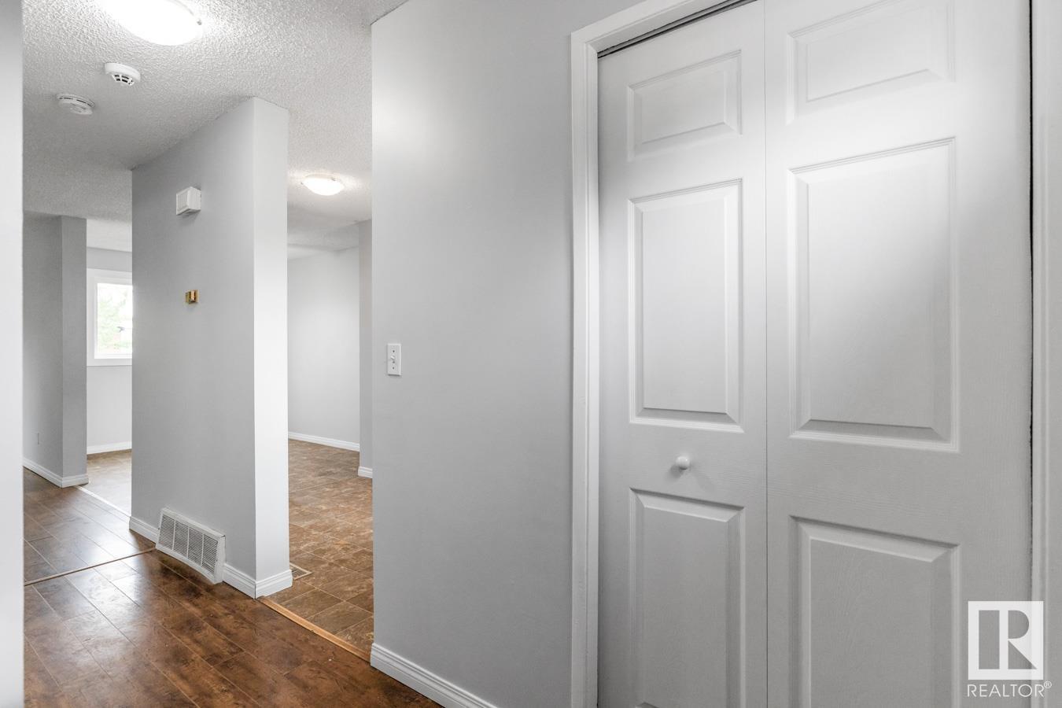14293 23 St Nw Edmonton, Alberta T5Y 1N1
$209,900Maintenance, Insurance, Landscaping, Other, See Remarks, Property Management
$311.74 Monthly
Maintenance, Insurance, Landscaping, Other, See Remarks, Property Management
$311.74 MonthlyOnly one neighbour as this is an end unit! Great starter or investment property is this Claremont Place townhouse, with much to offer the new owner! Recent updates include fresh paint, newer windows, baseboards and window trim, and a HIEFF furnace! This is one of the larger floor plans in the complex, and this is reflected in the size of the three upstairs bedrooms, large BSMT Family Room, and plenty of storage space! Additionally, is is a rare find to have a BSMT half bath as this unit does! Bannerman is a well established neighbourhood in NE Edmonton, with access to schools, shopping(Victoria Trail to Manning Drive) and one of its greatest assets: and year round access to the Saskatchewan River trail system and Hermitage Park for outdoor enthusiasts! Anthony Henday Drive is mere minutes away to get you started on your travel adventures in any direction! Come check it out! (id:47041)
Property Details
| MLS® Number | E4446270 |
| Property Type | Single Family |
| Neigbourhood | Bannerman |
| Amenities Near By | Playground, Public Transit, Schools, Shopping |
| Features | No Back Lane, No Animal Home, No Smoking Home |
| Parking Space Total | 1 |
Building
| Bathroom Total | 3 |
| Bedrooms Total | 3 |
| Amenities | Vinyl Windows |
| Appliances | Dryer, Hood Fan, Refrigerator, Stove, Washer |
| Basement Development | Finished |
| Basement Type | Full (finished) |
| Constructed Date | 1979 |
| Construction Style Attachment | Attached |
| Half Bath Total | 2 |
| Heating Type | Forced Air |
| Stories Total | 2 |
| Size Interior | 1,093 Ft2 |
| Type | Row / Townhouse |
Parking
| Stall |
Land
| Acreage | No |
| Land Amenities | Playground, Public Transit, Schools, Shopping |
| Size Irregular | 249.53 |
| Size Total | 249.53 M2 |
| Size Total Text | 249.53 M2 |
Rooms
| Level | Type | Length | Width | Dimensions |
|---|---|---|---|---|
| Basement | Family Room | Measurements not available | ||
| Basement | Laundry Room | Measurements not available | ||
| Main Level | Living Room | 3.61 m | 5.61 m | 3.61 m x 5.61 m |
| Main Level | Dining Room | 2.52 m | 3.49 m | 2.52 m x 3.49 m |
| Main Level | Kitchen | 2.42 m | 3.3 m | 2.42 m x 3.3 m |
| Upper Level | Primary Bedroom | 3.12 m | 3.9 m | 3.12 m x 3.9 m |
| Upper Level | Bedroom 2 | 2.19 m | 4.09 m | 2.19 m x 4.09 m |
| Upper Level | Bedroom 3 | 2.64 m | 2.78 m | 2.64 m x 2.78 m |
https://www.realtor.ca/real-estate/28568229/14293-23-st-nw-edmonton-bannerman
