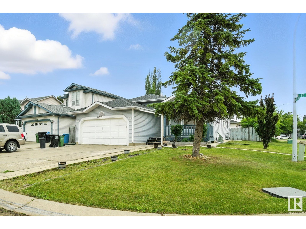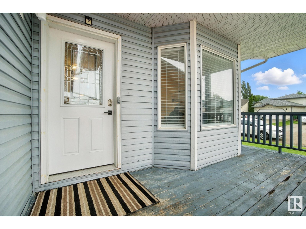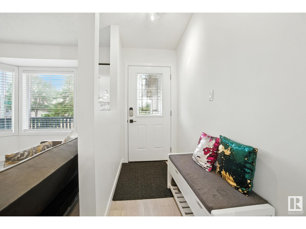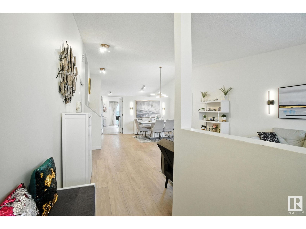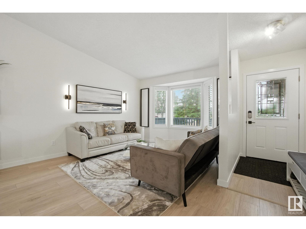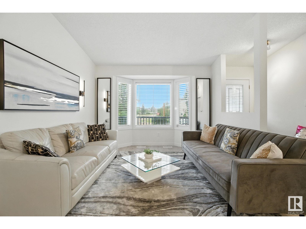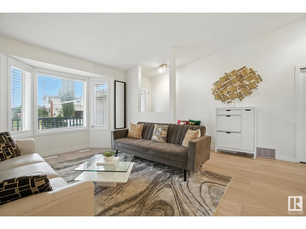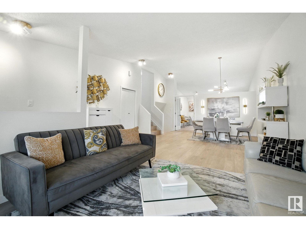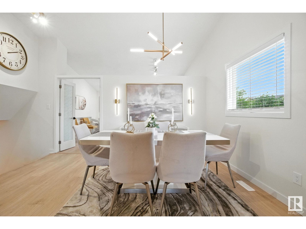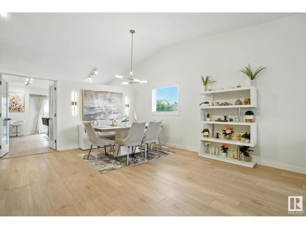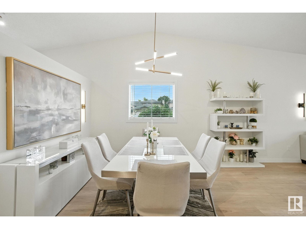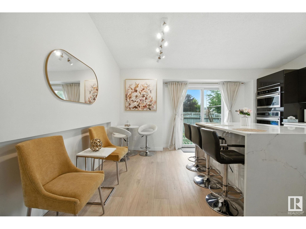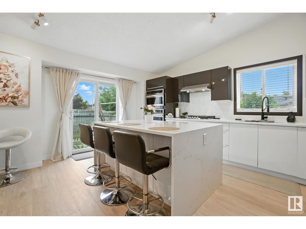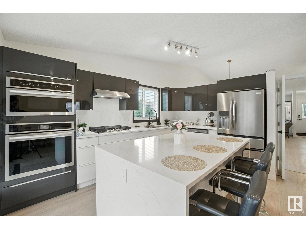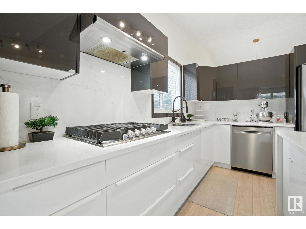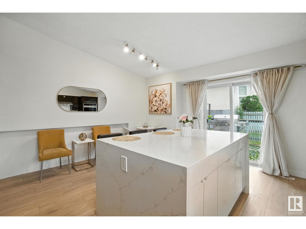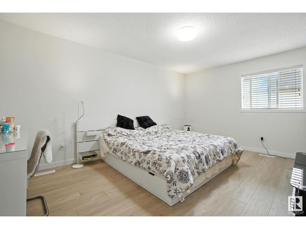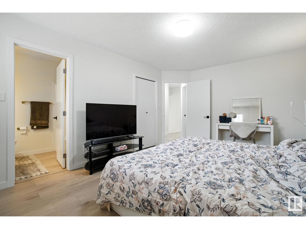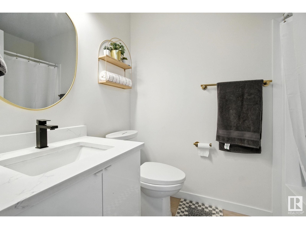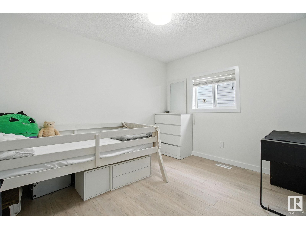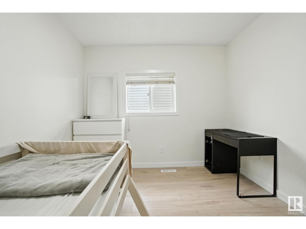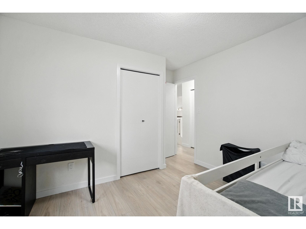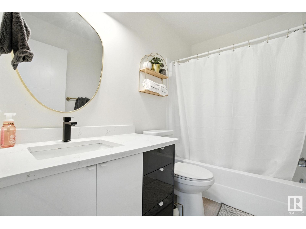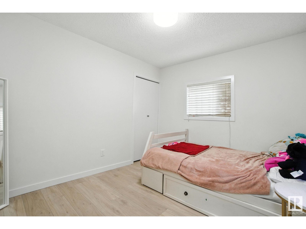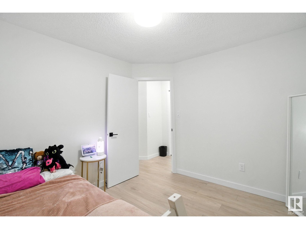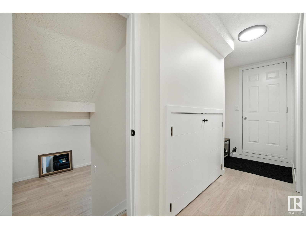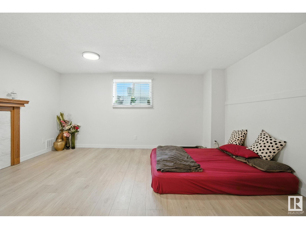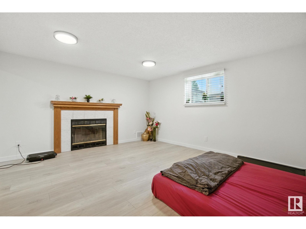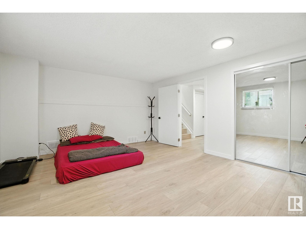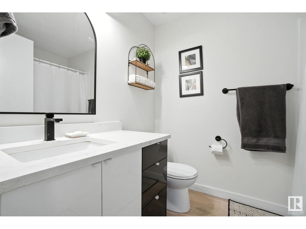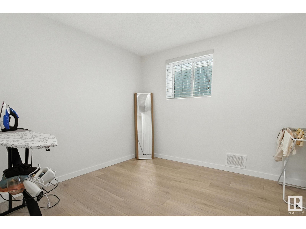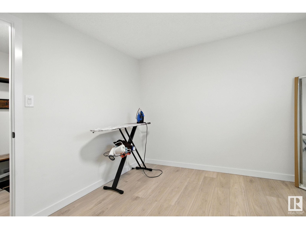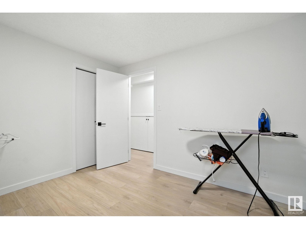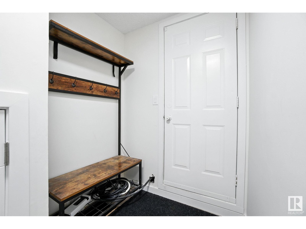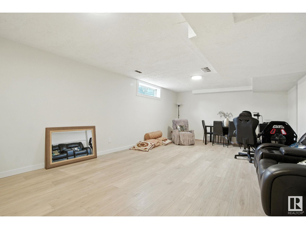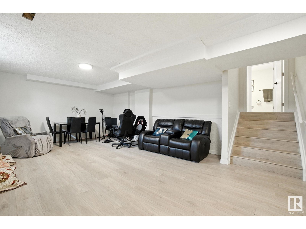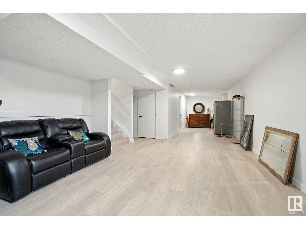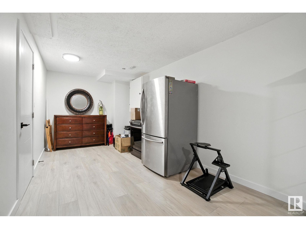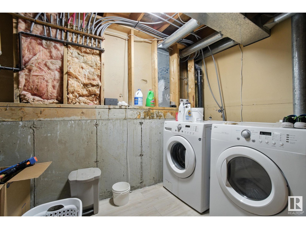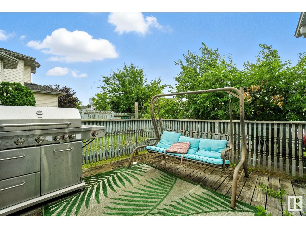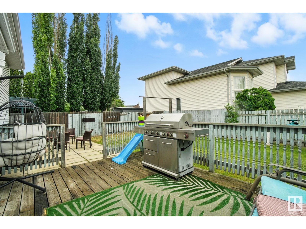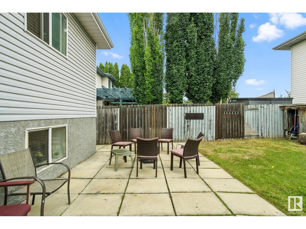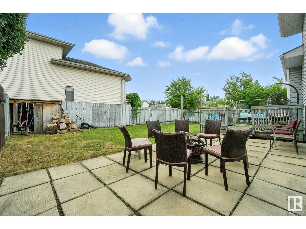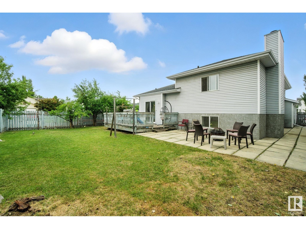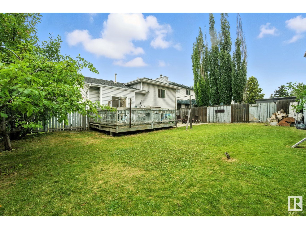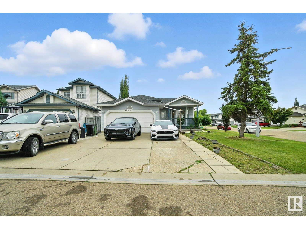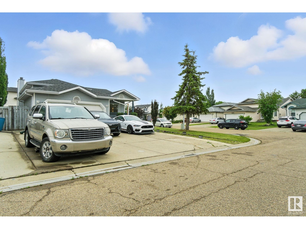5 Bedroom
3 Bathroom
1,432 ft2
Forced Air
$549,900
Tastefully renovated from top to bottom, this stunning split-level home is a must-see! Step into a bright, spacious living room with vaulted ceilings that flow seamlessly into the dining area. The modern kitchen features brand-new cabinetry, stainless steel appliances, and a huge quartz island—perfect for cooking and entertaining. A sliding patio door opens to a huge backyard, ideal for summer BBQs and outdoor fun. The upper level boasts 3 generous bedrooms, including a primary suite with a walk-in closet and private ensuite, plus a second full bath. The lower level adds even more space with 2 additional bedrooms and a third full bathroom—perfect for large families or frequent guests. A double attached garage offers plenty of storage. Located close to schools, parks, and a variety of amenities, this beautifully updated home combines comfort, space, and convenience in one amazing package. (id:47041)
Property Details
|
MLS® Number
|
E4449662 |
|
Property Type
|
Single Family |
|
Neigbourhood
|
Cumberland |
|
Amenities Near By
|
Playground, Public Transit, Schools, Shopping |
|
Features
|
Corner Site, See Remarks |
Building
|
Bathroom Total
|
3 |
|
Bedrooms Total
|
5 |
|
Appliances
|
Dishwasher, Hood Fan, Oven - Built-in, Microwave, Refrigerator, Stove, Washer |
|
Basement Development
|
Finished |
|
Basement Type
|
Full (finished) |
|
Constructed Date
|
1993 |
|
Construction Style Attachment
|
Detached |
|
Heating Type
|
Forced Air |
|
Size Interior
|
1,432 Ft2 |
|
Type
|
House |
Parking
Land
|
Acreage
|
No |
|
Fence Type
|
Fence |
|
Land Amenities
|
Playground, Public Transit, Schools, Shopping |
|
Size Irregular
|
559.72 |
|
Size Total
|
559.72 M2 |
|
Size Total Text
|
559.72 M2 |
Rooms
| Level |
Type |
Length |
Width |
Dimensions |
|
Lower Level |
Bedroom 4 |
|
|
Measurements not available |
|
Lower Level |
Bedroom 5 |
|
|
Measurements not available |
|
Upper Level |
Primary Bedroom |
3.52 m |
4.93 m |
3.52 m x 4.93 m |
|
Upper Level |
Bedroom 2 |
3.44 m |
2.94 m |
3.44 m x 2.94 m |
|
Upper Level |
Bedroom 3 |
3.44 m |
3.6 m |
3.44 m x 3.6 m |
https://www.realtor.ca/real-estate/28653484/14309-128a-st-nw-edmonton-cumberland
