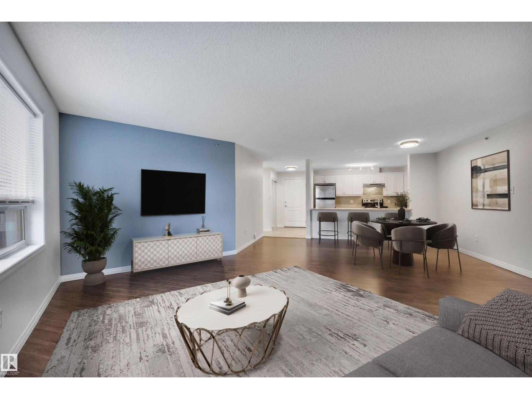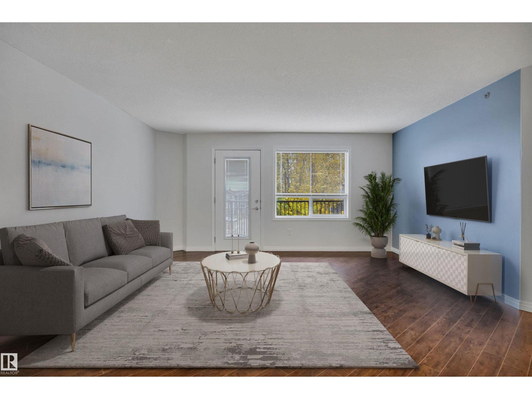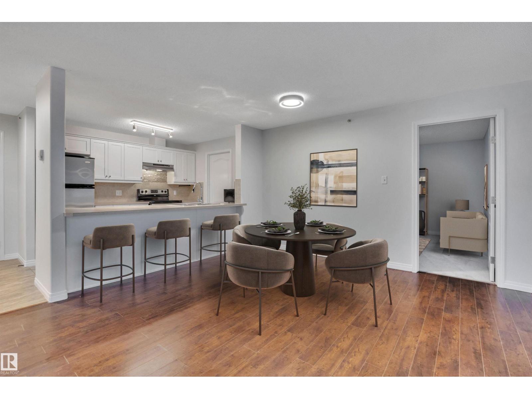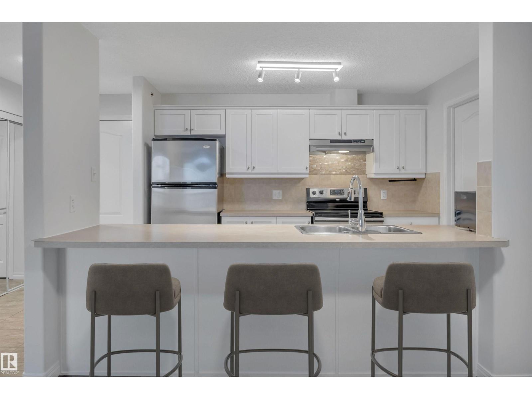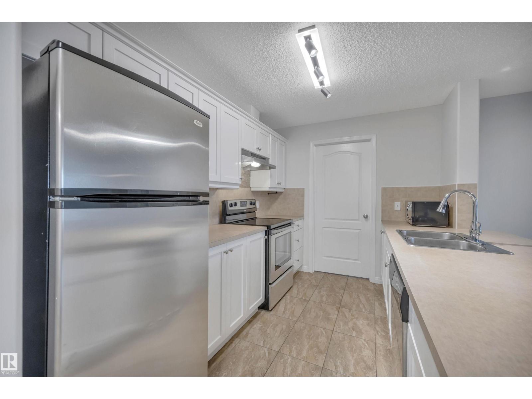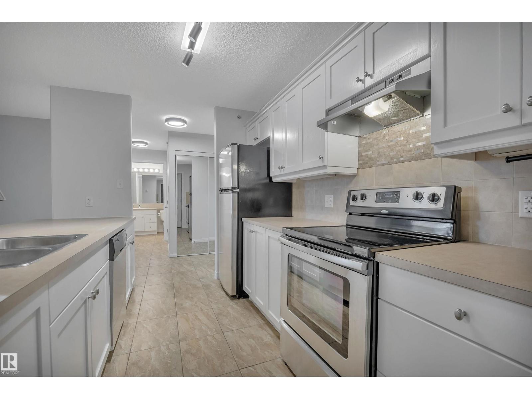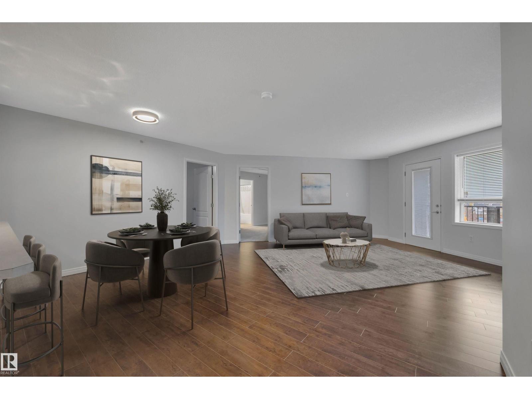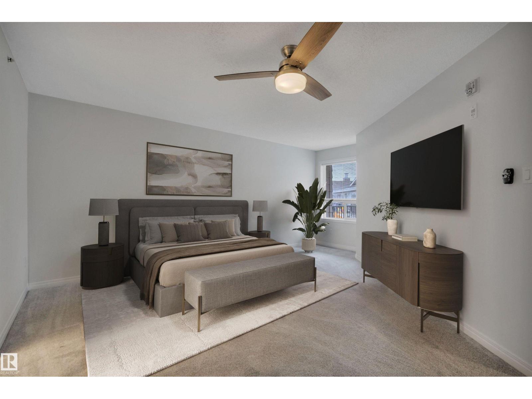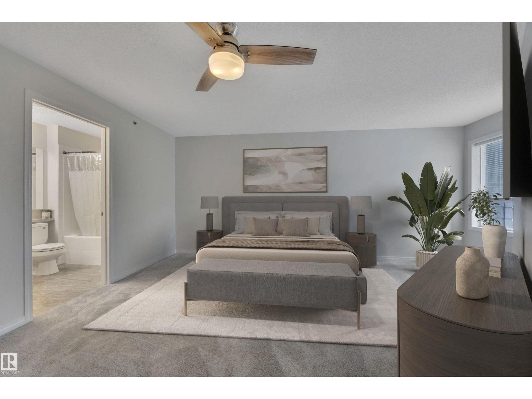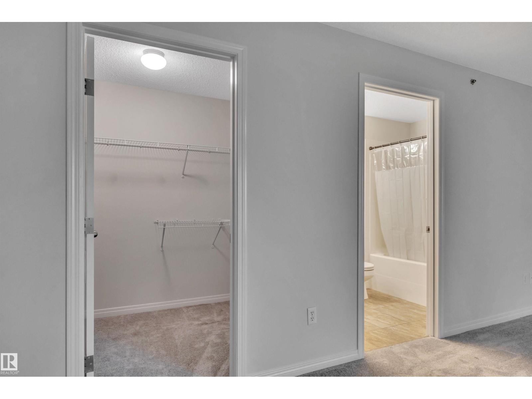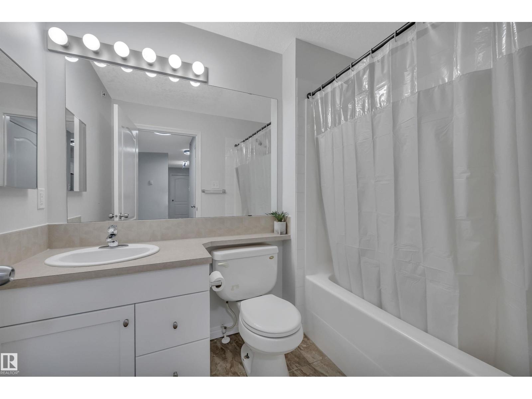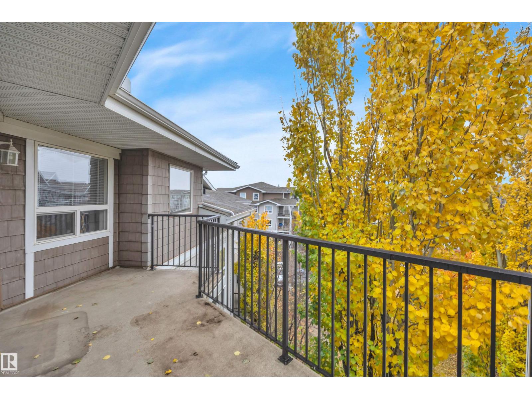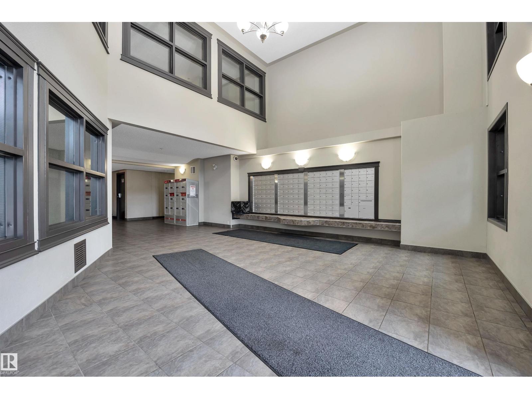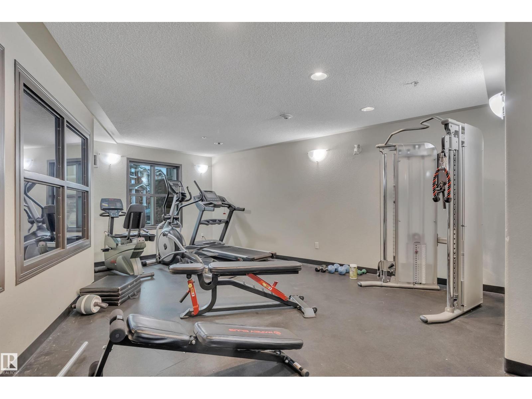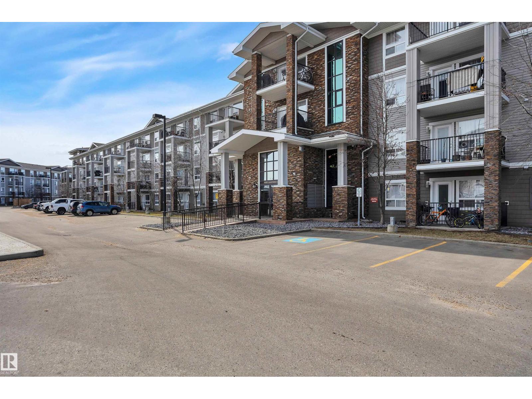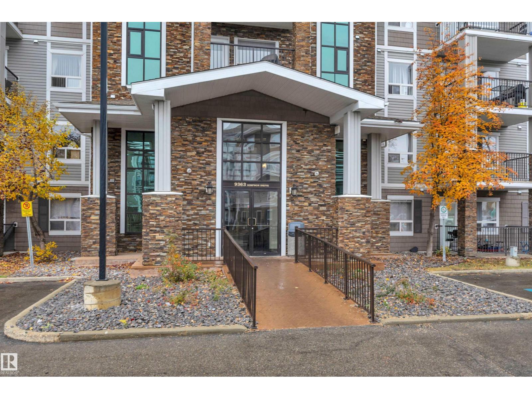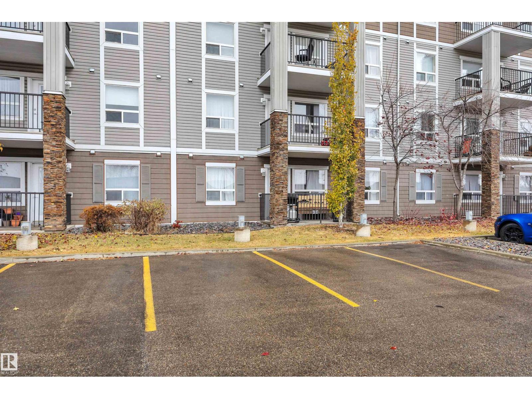#1431 9363 Simpson Dr Nw Edmonton, Alberta T6N 0N2
$209,000Maintenance, Exterior Maintenance, Heat, Insurance, Common Area Maintenance, Landscaping, Property Management, Other, See Remarks, Water
$882 Monthly
Maintenance, Exterior Maintenance, Heat, Insurance, Common Area Maintenance, Landscaping, Property Management, Other, See Remarks, Water
$882 MonthlyWelcome to Park Place Terwillegar Terrace! This updated and exceptionally maintained top-floor 3 bedroom condo, with 2 parking stalls, is available for immediate possession. Recent updates include new carpet, lighting, and fresh paint throughout. The spacious entryway welcomes you into the open concept living space. Enjoy cooking in your updated kitchen with stainless steel appliances and adjoining oversized walk-in pantry/utility room. Relax with family and friends in the large living room and on the NE-facing balcony... on the quiet side of the building. The primary bedroom offers a 4-piece ensuite and walk-in closet, while the 2nd bedroom and 12'x12' den provides ample space for a home office or growing family. Convenience is key with the in-suite laundry and generous storage. Take advantage of the building's fitness centre and ideal location, with prime access to public transit, Anthony Henday, and Windermere. Move-in ready and a must see! (id:47041)
Property Details
| MLS® Number | E4464225 |
| Property Type | Single Family |
| Neigbourhood | South Terwillegar |
| Amenities Near By | Airport, Golf Course, Playground, Public Transit, Schools, Shopping |
| Features | Closet Organizers, No Animal Home, No Smoking Home |
| Parking Space Total | 2 |
Building
| Bathroom Total | 2 |
| Bedrooms Total | 3 |
| Amenities | Vinyl Windows |
| Appliances | Dishwasher, Fan, Hood Fan, Microwave, Refrigerator, Washer/dryer Stack-up, Stove, Window Coverings |
| Basement Type | None |
| Constructed Date | 2008 |
| Fire Protection | Sprinkler System-fire |
| Heating Type | Hot Water Radiator Heat |
| Size Interior | 1,277 Ft2 |
| Type | Apartment |
Parking
| Stall |
Land
| Acreage | No |
| Land Amenities | Airport, Golf Course, Playground, Public Transit, Schools, Shopping |
| Size Irregular | 143.85 |
| Size Total | 143.85 M2 |
| Size Total Text | 143.85 M2 |
Rooms
| Level | Type | Length | Width | Dimensions |
|---|---|---|---|---|
| Main Level | Living Room | 6.5 m | 5 m | 6.5 m x 5 m |
| Main Level | Dining Room | 4.74 m | 2.33 m | 4.74 m x 2.33 m |
| Main Level | Kitchen | 3.28 m | 2.39 m | 3.28 m x 2.39 m |
| Main Level | Primary Bedroom | 5.33 m | 5.04 m | 5.33 m x 5.04 m |
| Main Level | Bedroom 2 | 4.26 m | 3.73 m | 4.26 m x 3.73 m |
| Main Level | Bedroom 3 | 3.68 m | 3.73 m | 3.68 m x 3.73 m |
| Main Level | Laundry Room | 1.23 m | 1.12 m | 1.23 m x 1.12 m |
https://www.realtor.ca/real-estate/29053864/1431-9363-simpson-dr-nw-edmonton-south-terwillegar
