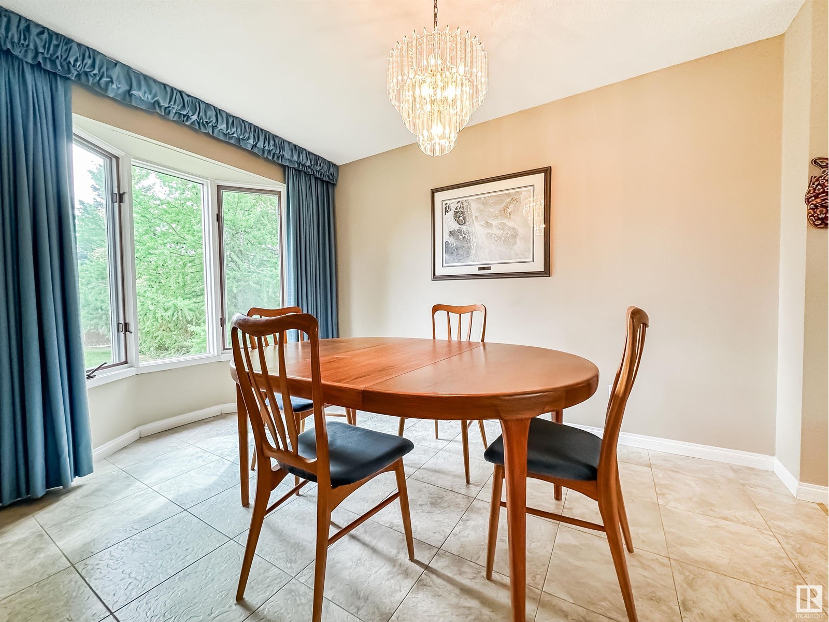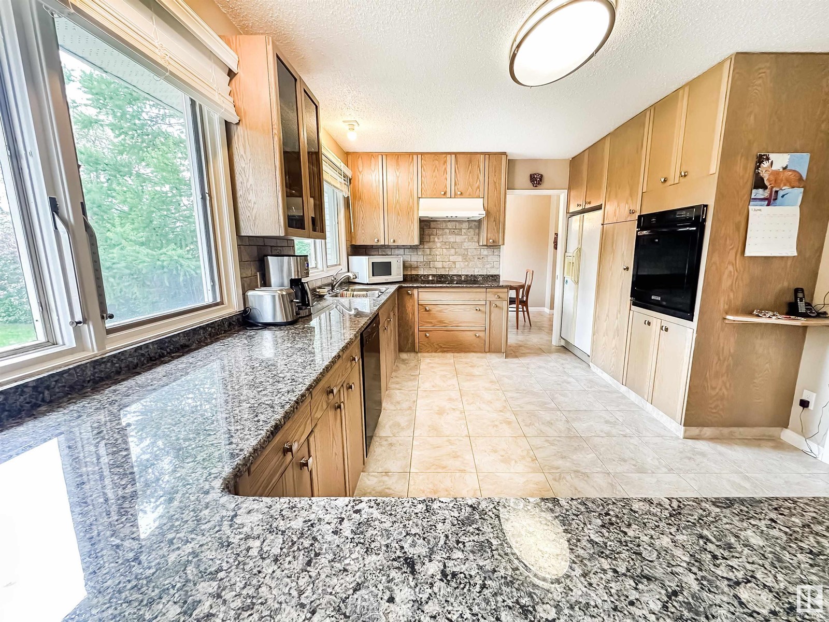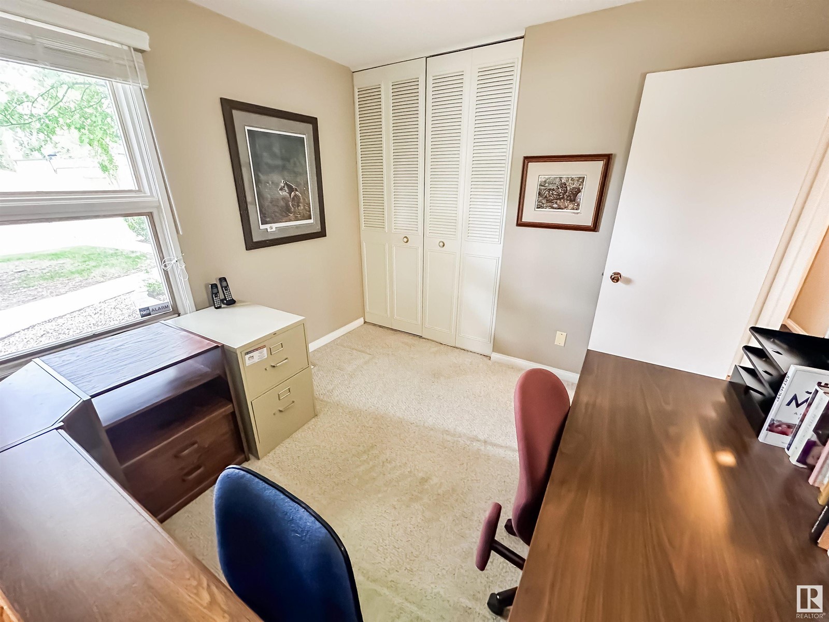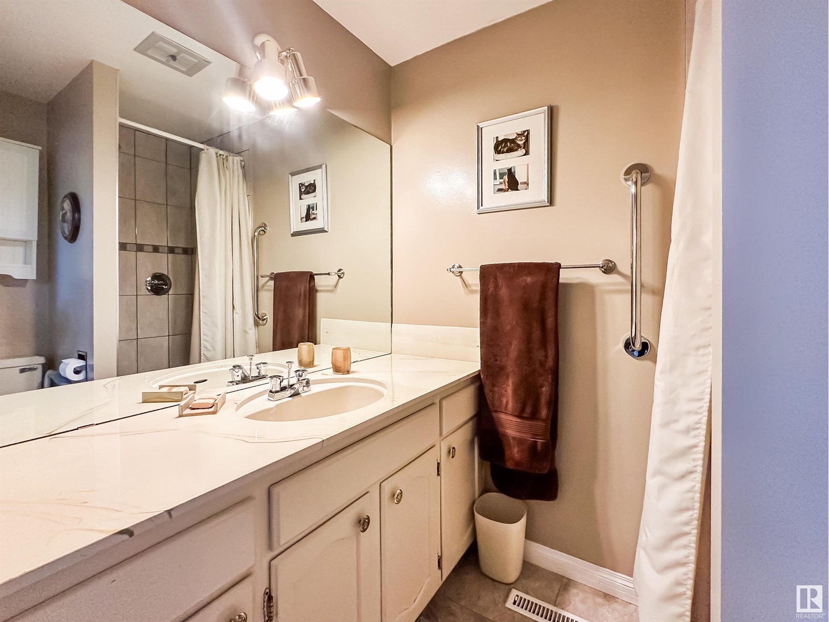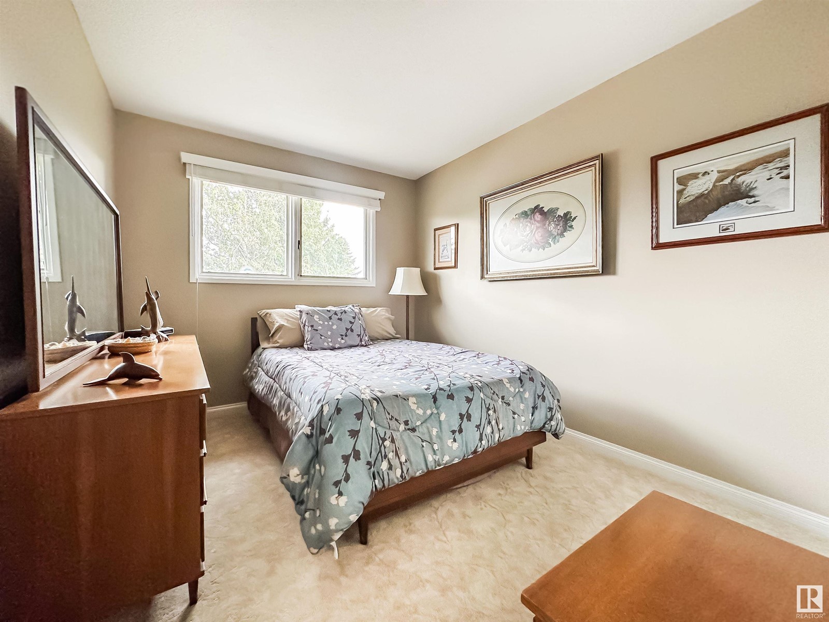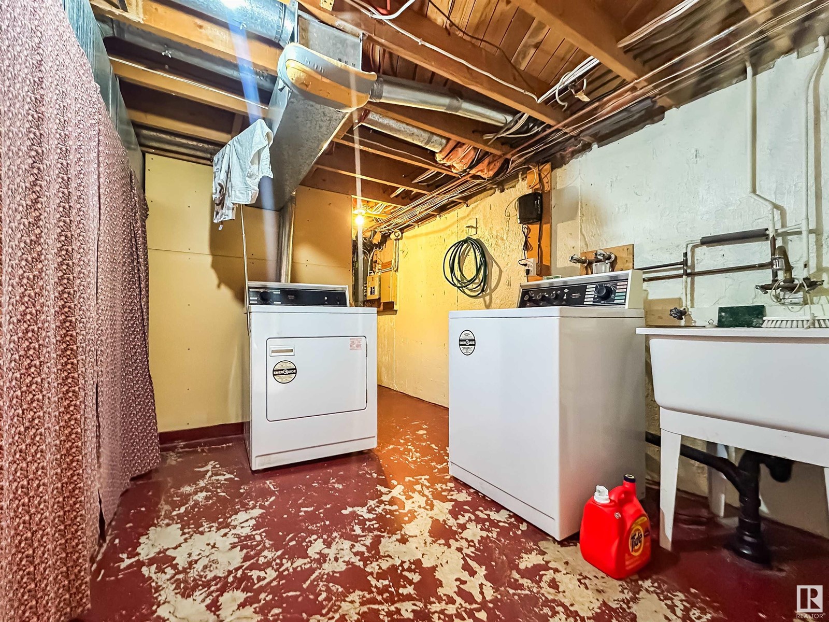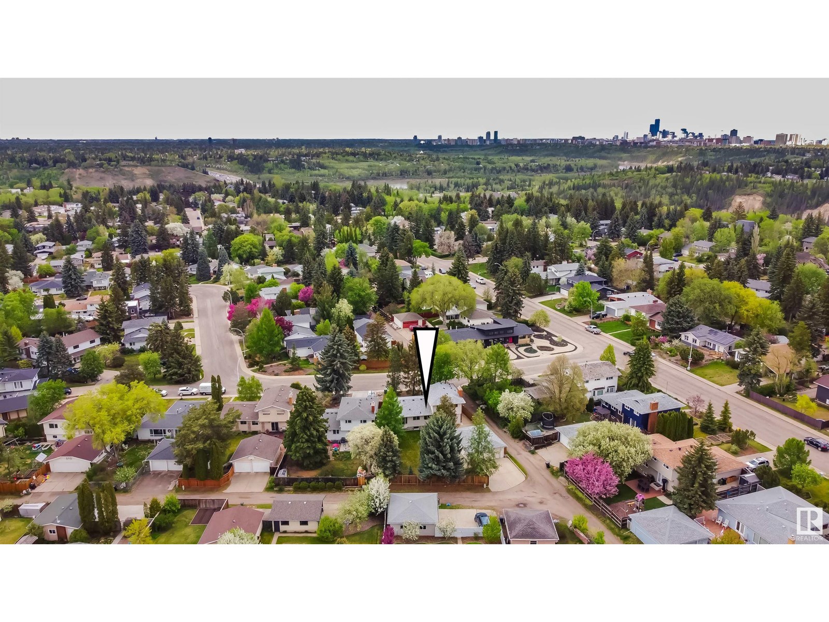5 Bedroom
4 Bathroom
1,772 ft2
Fireplace
Forced Air
$649,900
PIE LOT IN BROOKSIDE, LOVELY FAMILY HOME! Welcome to this well-maintained 5 bedroom, 3.5 bath, 1,772 sqft two-storey on a huge pie-shaped lot in sought-after Brookside in Riverbend. The main floor features a bright living room with bay window, an opened-up kitchen with granite counters and ample storage, and a sunken family room with gas fireplace. A formal dining area, main floor bedroom/office, and 2-piece guest bath complete the level. Upstairs is the primary suite with 3-piece ensuite, two additional bedrooms, and a full bath. The finished basement includes a large family room, 5th bedroom, den, 3-piece bath, and excellent storage with a workshop, laundry, utility room, and cold room. The private, fenced south yard features mature trees, a deck, and a double detached garage. Just a 5-minute walk to Brookside School and close to Whitemud Drive and River Valley Trails, this home offers space, comfort, and location. A great home in a great neighbourhood. Welcome home! (id:47041)
Property Details
|
MLS® Number
|
E4436804 |
|
Property Type
|
Single Family |
|
Neigbourhood
|
Brookside |
|
Amenities Near By
|
Playground, Schools, Shopping |
|
Features
|
Lane |
|
Parking Space Total
|
4 |
|
Structure
|
Deck |
Building
|
Bathroom Total
|
4 |
|
Bedrooms Total
|
5 |
|
Appliances
|
Dishwasher, Dryer, Garage Door Opener Remote(s), Garage Door Opener, Hood Fan, Oven - Built-in, Refrigerator, Stove, Washer, Window Coverings |
|
Basement Development
|
Finished |
|
Basement Type
|
Full (finished) |
|
Constructed Date
|
1969 |
|
Construction Style Attachment
|
Detached |
|
Fireplace Fuel
|
Gas |
|
Fireplace Present
|
Yes |
|
Fireplace Type
|
Unknown |
|
Half Bath Total
|
1 |
|
Heating Type
|
Forced Air |
|
Stories Total
|
2 |
|
Size Interior
|
1,772 Ft2 |
|
Type
|
House |
Parking
Land
|
Acreage
|
No |
|
Fence Type
|
Fence |
|
Land Amenities
|
Playground, Schools, Shopping |
|
Size Irregular
|
774.19 |
|
Size Total
|
774.19 M2 |
|
Size Total Text
|
774.19 M2 |
Rooms
| Level |
Type |
Length |
Width |
Dimensions |
|
Basement |
Recreation Room |
7.1 m |
3.87 m |
7.1 m x 3.87 m |
|
Basement |
Bedroom 5 |
4.26 m |
3.2 m |
4.26 m x 3.2 m |
|
Basement |
Laundry Room |
2.77 m |
2.38 m |
2.77 m x 2.38 m |
|
Basement |
Workshop |
4.02 m |
3.07 m |
4.02 m x 3.07 m |
|
Main Level |
Living Room |
5.21 m |
4.65 m |
5.21 m x 4.65 m |
|
Main Level |
Dining Room |
3.94 m |
2.61 m |
3.94 m x 2.61 m |
|
Main Level |
Kitchen |
4.71 m |
3.44 m |
4.71 m x 3.44 m |
|
Main Level |
Family Room |
5.69 m |
3.99 m |
5.69 m x 3.99 m |
|
Main Level |
Bedroom 2 |
3.11 m |
3.03 m |
3.11 m x 3.03 m |
|
Upper Level |
Primary Bedroom |
3.97 m |
3.12 m |
3.97 m x 3.12 m |
|
Upper Level |
Bedroom 3 |
3.34 m |
2.72 m |
3.34 m x 2.72 m |
|
Upper Level |
Bedroom 4 |
3.34 m |
2.75 m |
3.34 m x 2.75 m |
https://www.realtor.ca/real-estate/28322572/14311-58-av-nw-edmonton-brookside









